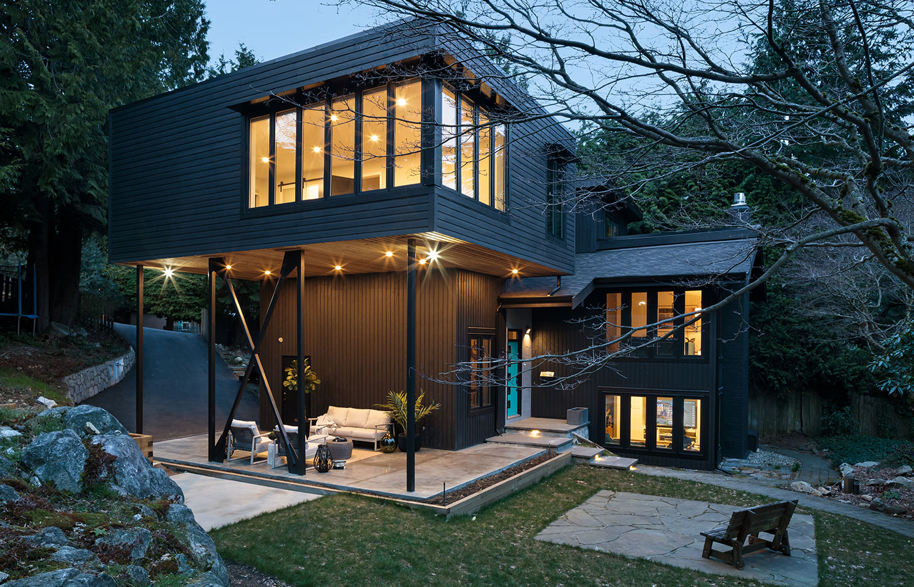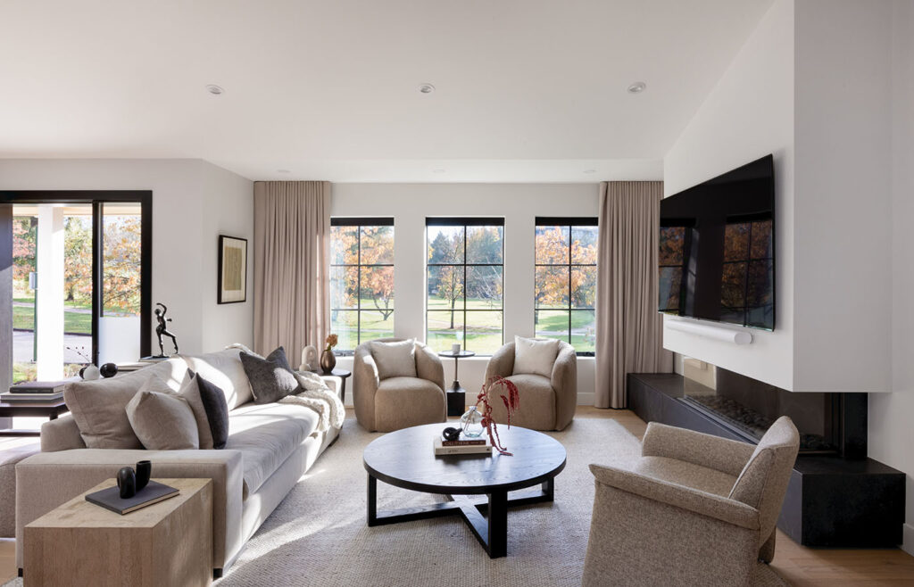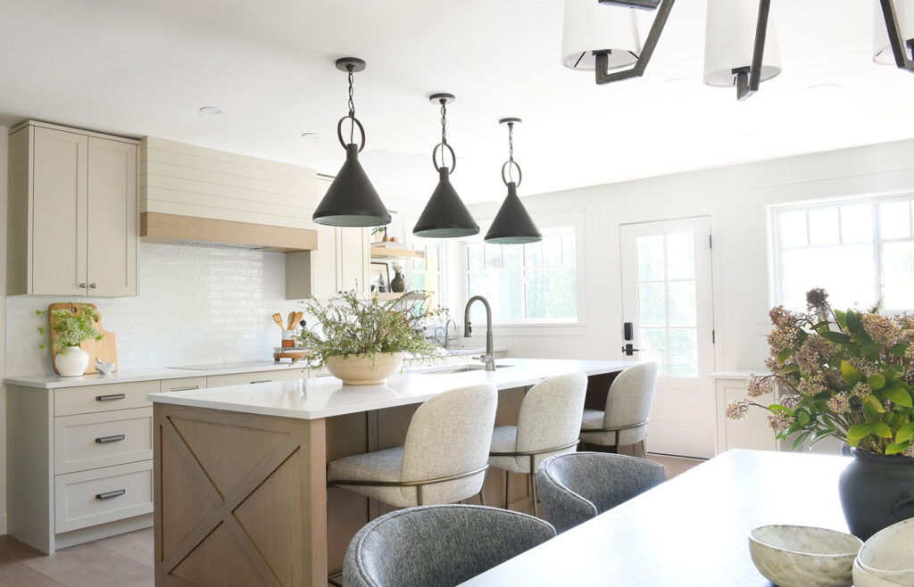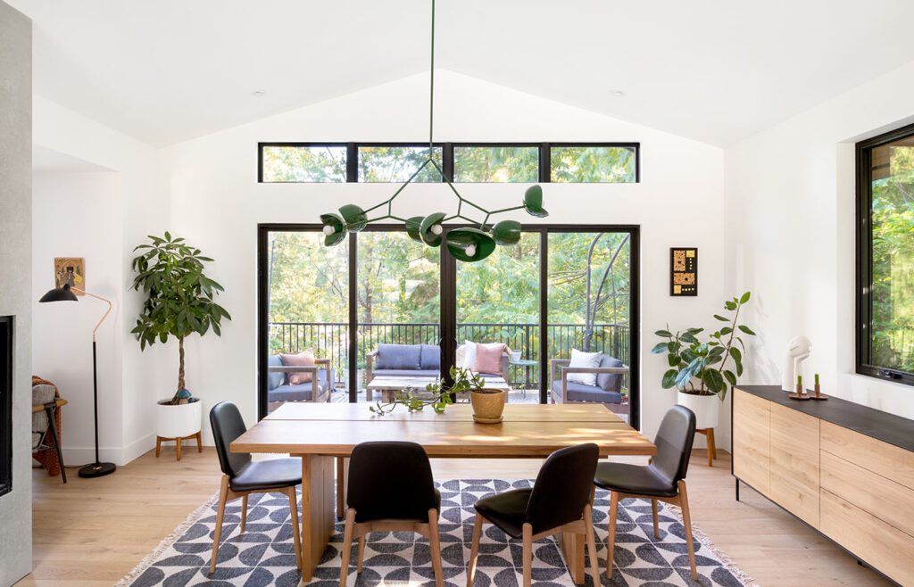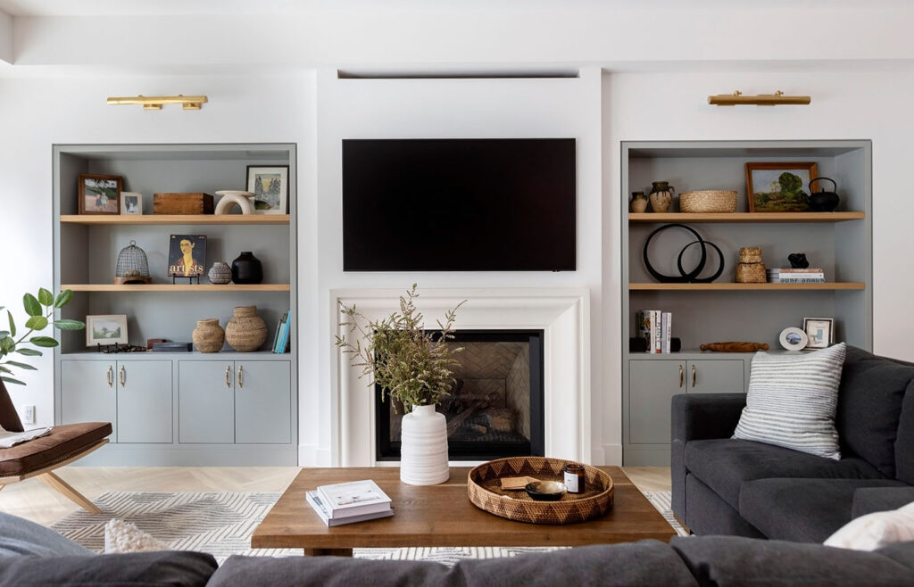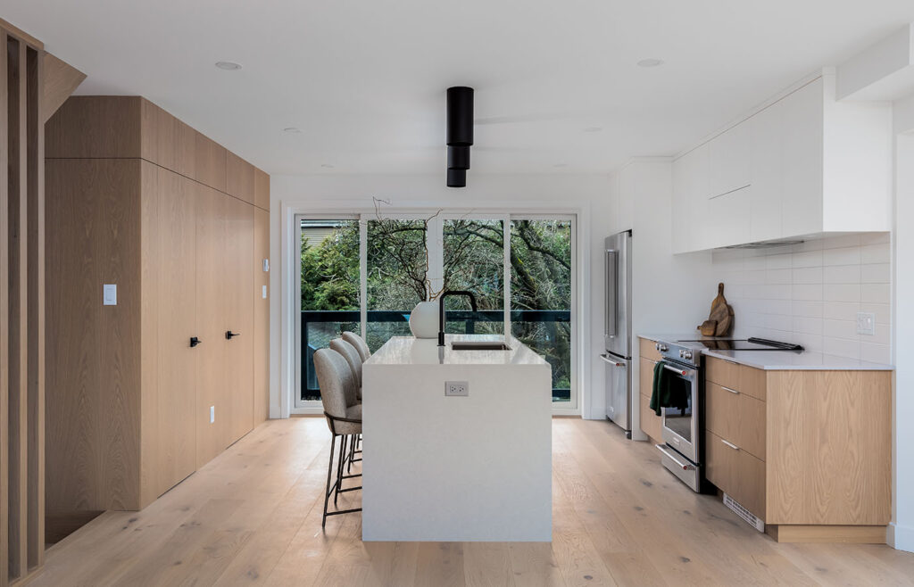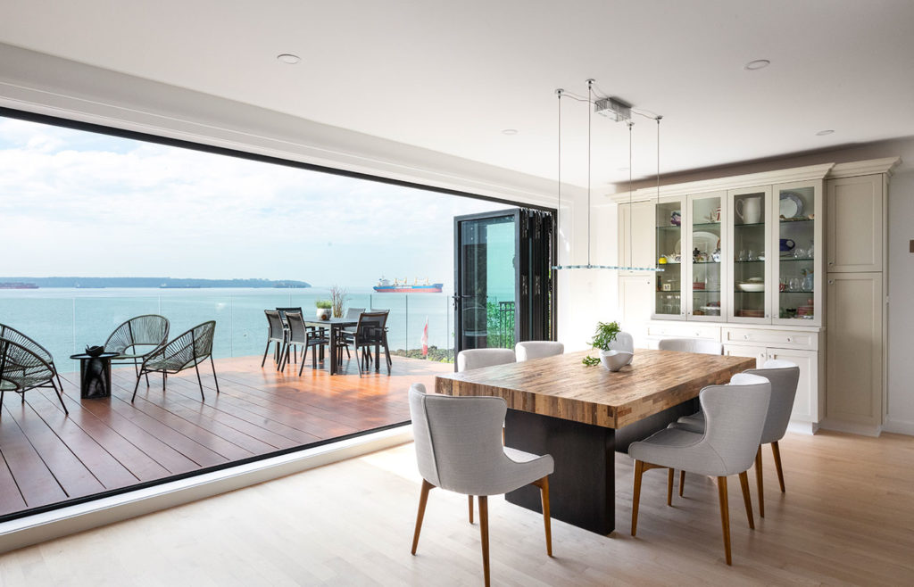The goal of this Vancouver renovation project was to demolish a previous rundown addition above a carport and rebuild it into a modern-style master bedroom and carport with storage, which would better tie into the existing house, increasing both its overall aesthetic and functionality.
Keep reading for the project reveal, and if you’re ready to make your living space more modern and functional, browse through our other custom renovations for even more inspiration.
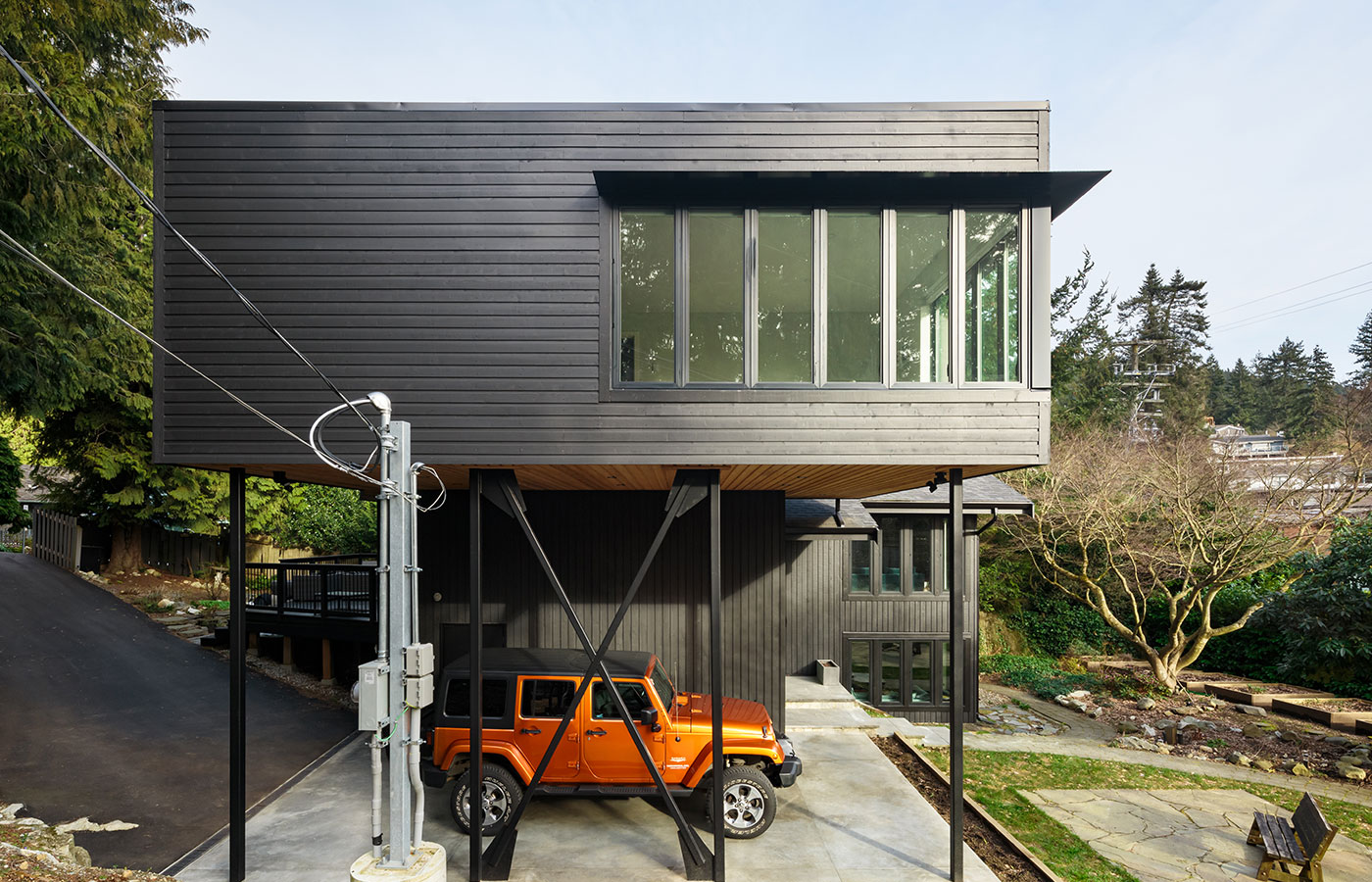
Addition Renovation Tasks and Results.
For this renovation, we were transforming 730 square feet of a well-lit space from an open room to a functional main bedroom with an office space. This would allow the space to be modernized while still suiting it’s retro style.
Our tasks:
- Replace the rundown addition with a new master bedroom
- Bedroom to include a lounge area, walk-in closet, ensuite and office
- Carport below to be transformed to include a workshop and bike storage shed
- Redo carport parking slab
- Carport to also double as a covered outdoor lounge for relaxation and entertaining
- Add nice structural metal posts and cross bracing to bring in elements of a modern style
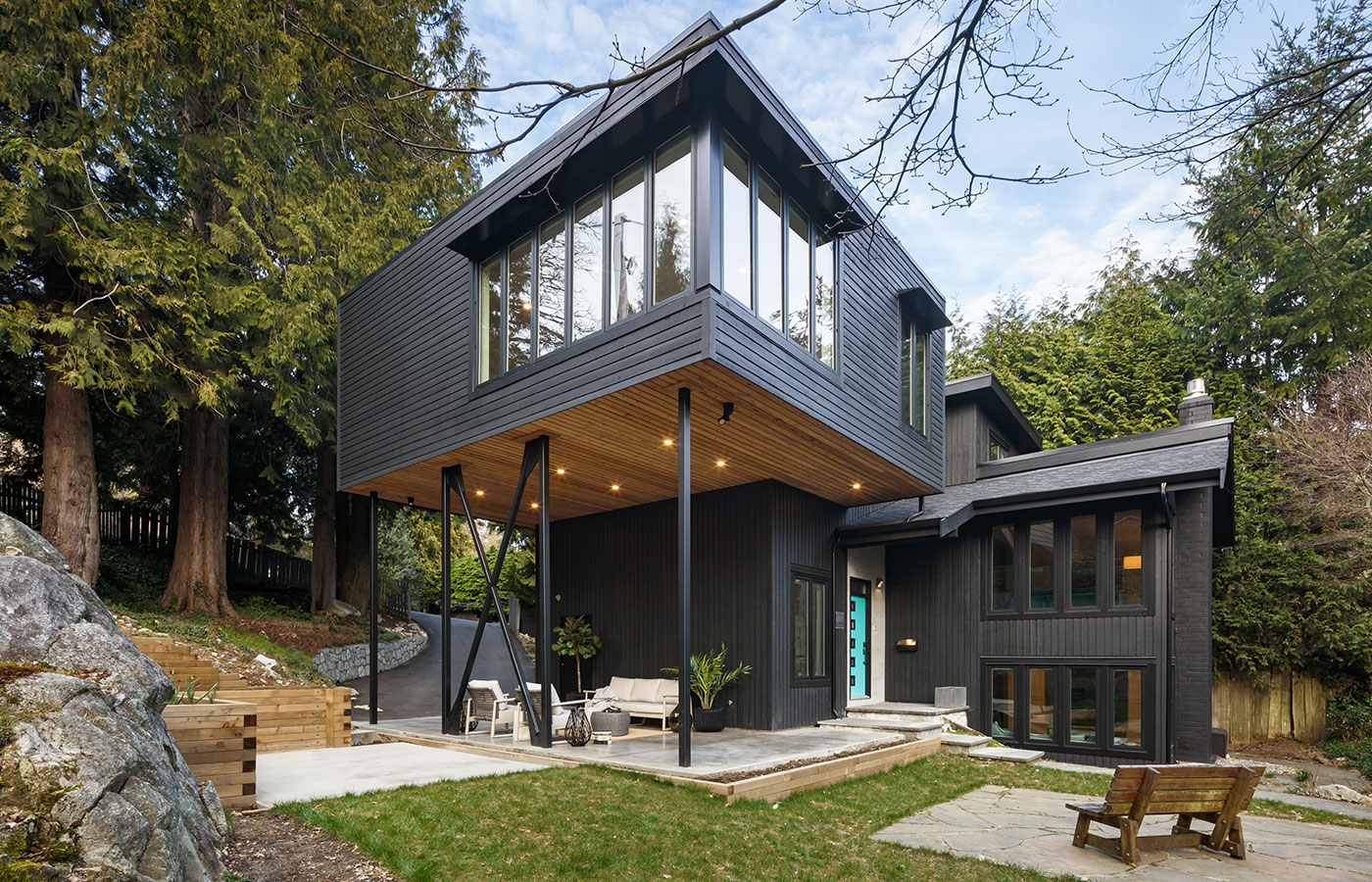
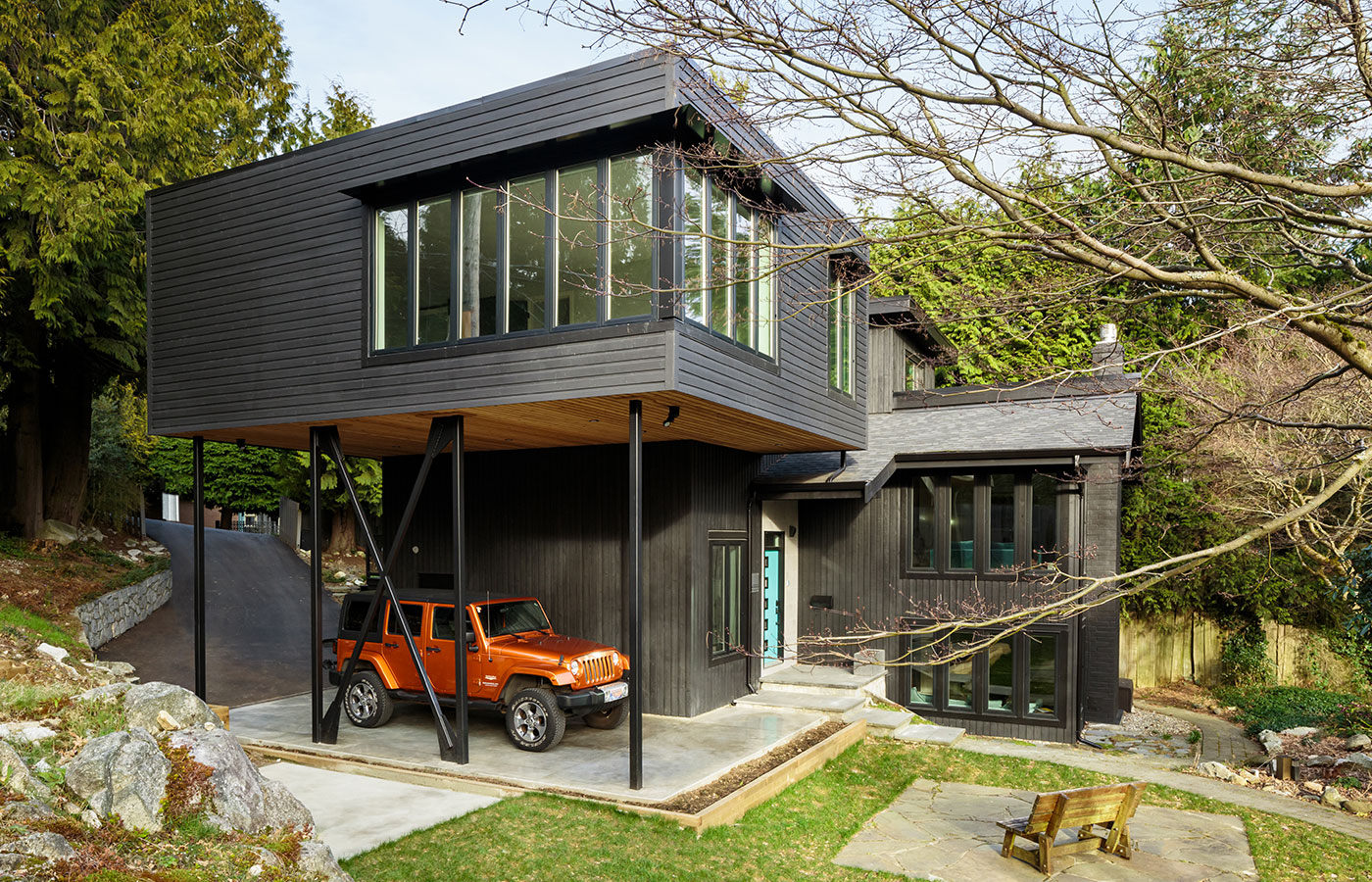
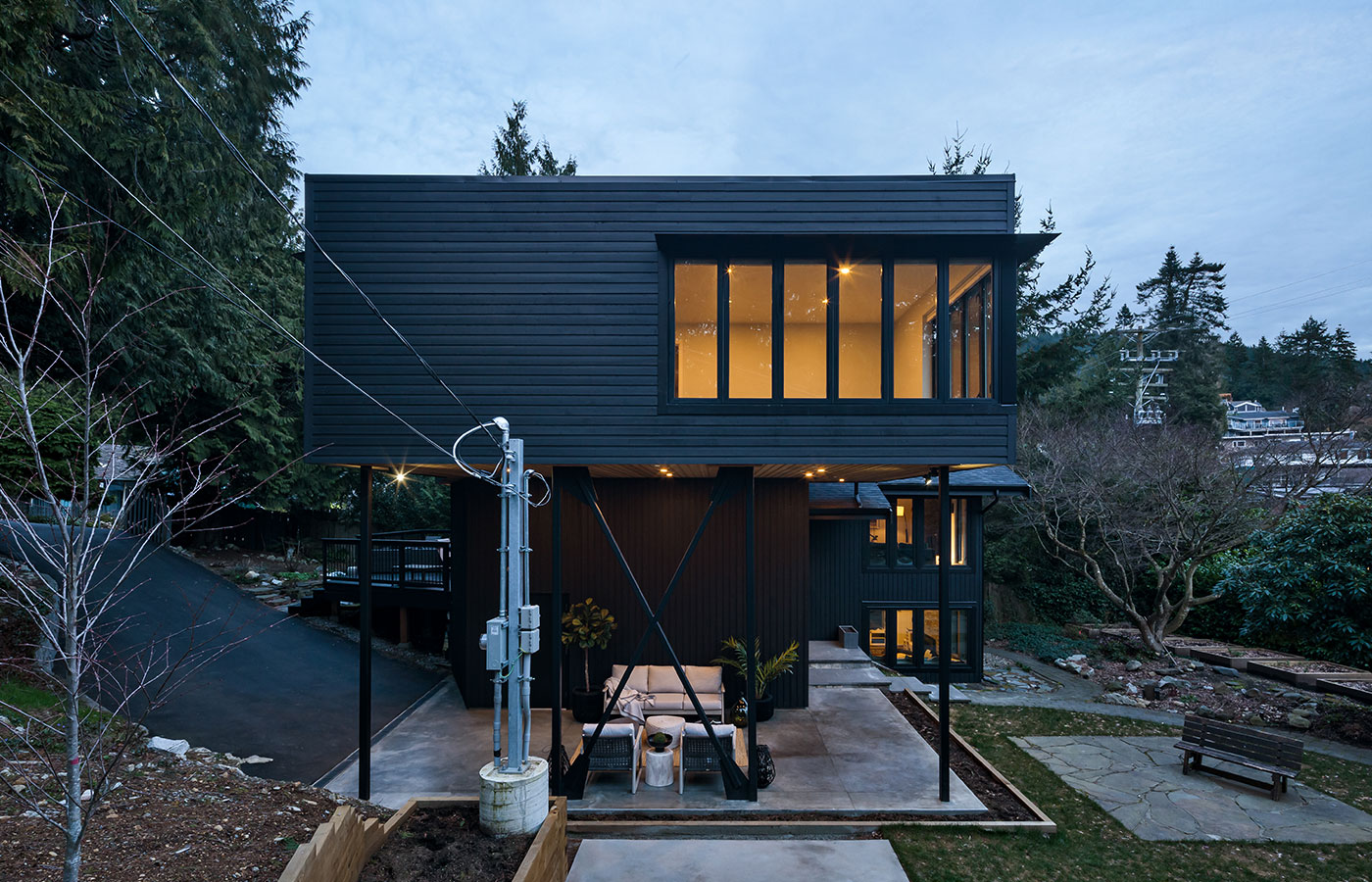
The architect for this Vancouver solarium renovation project is Mark Ritchie from Architecture Building Culture. Mark, originally from New Zealand, has worked in British Columbia since 2008. He has a wide range of experiences, including working for internationally-recognized practices in a number of countries over his decades-long career.
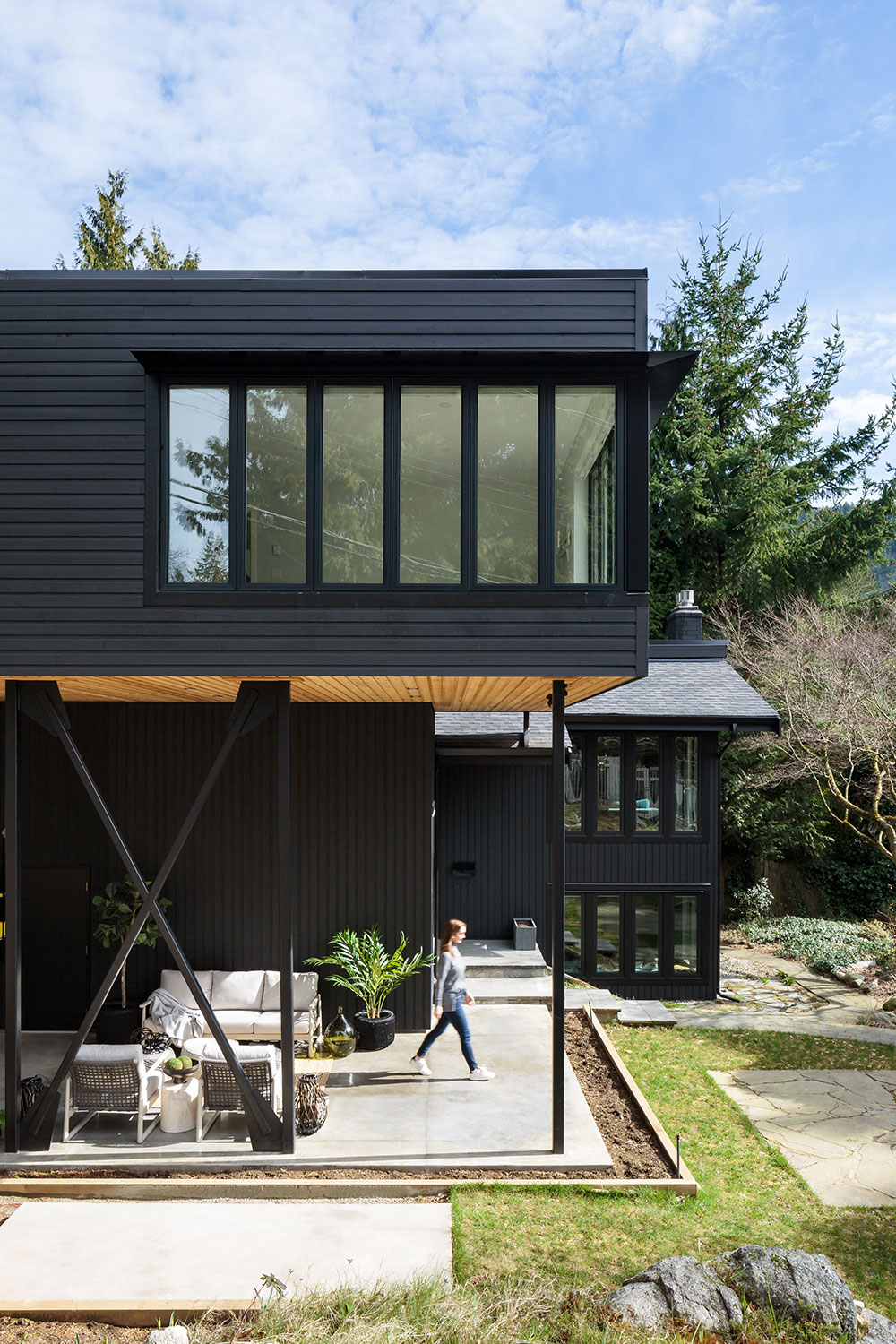
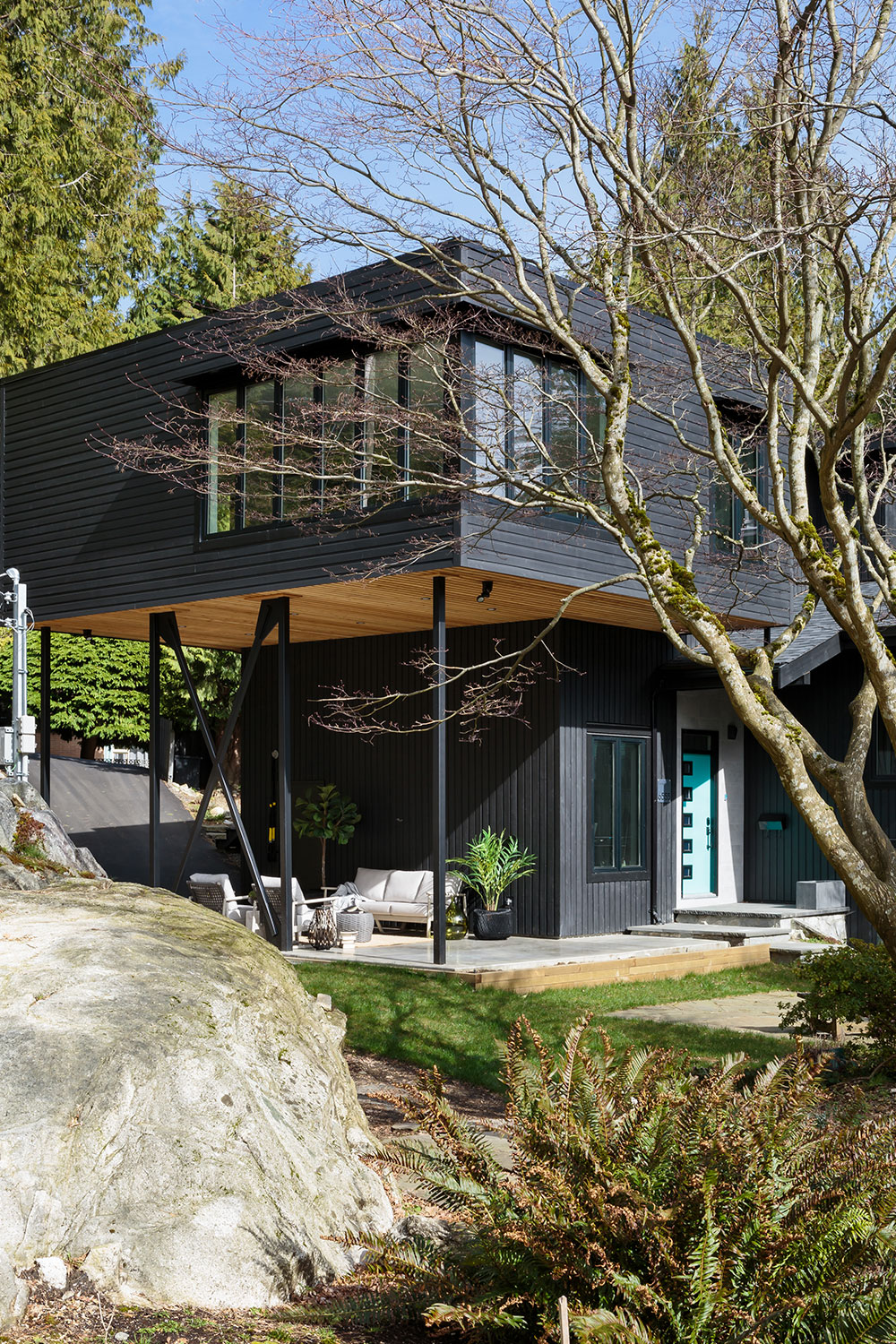
North Vancouver Addition Renovation Style.
With this renovation, we wanted to modernize the style, yet tie it into the original 1973 home. The new addition’s form and materials are a subtle departure from the original design, as the intention was to freshen the existing building rather than supersede it.
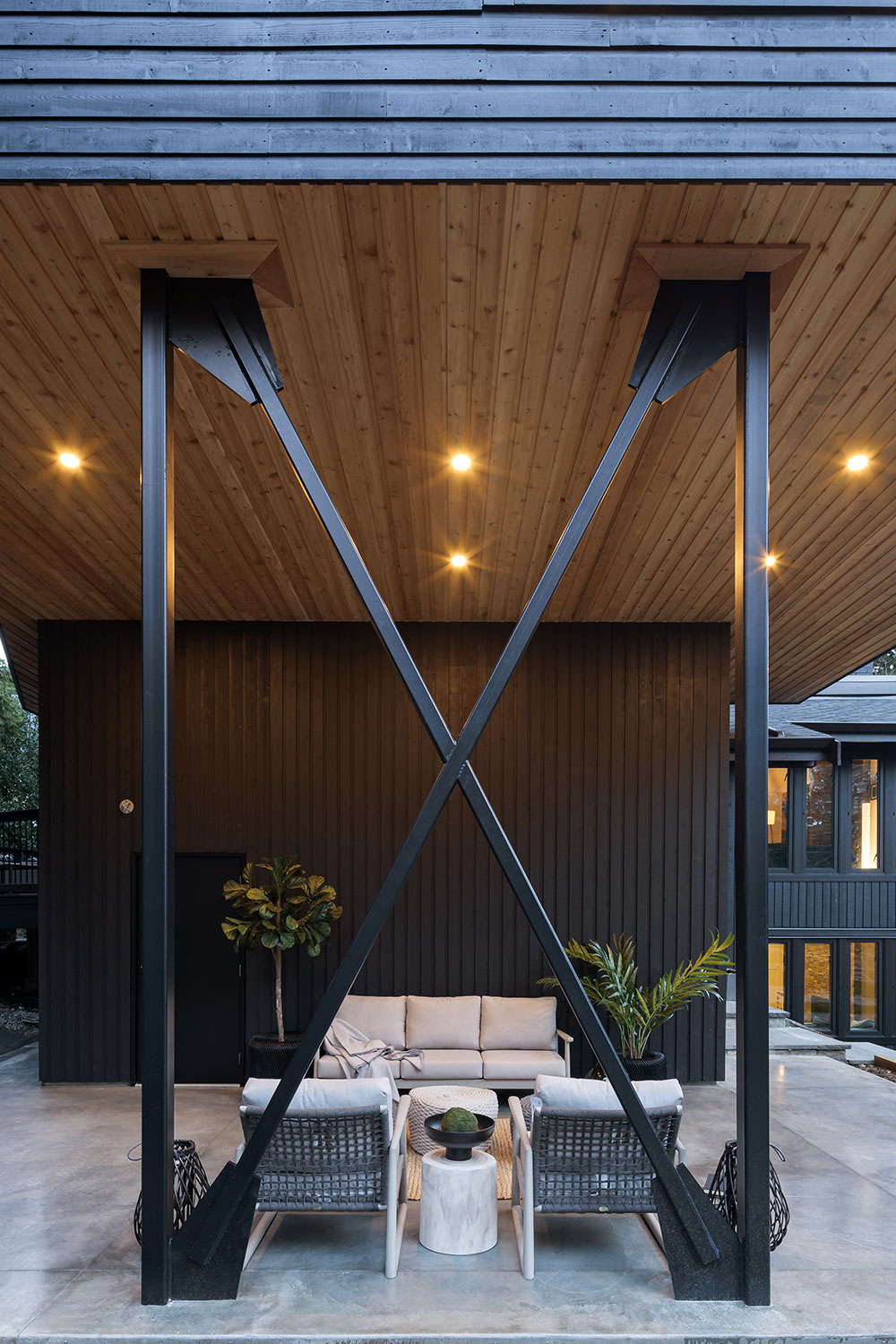
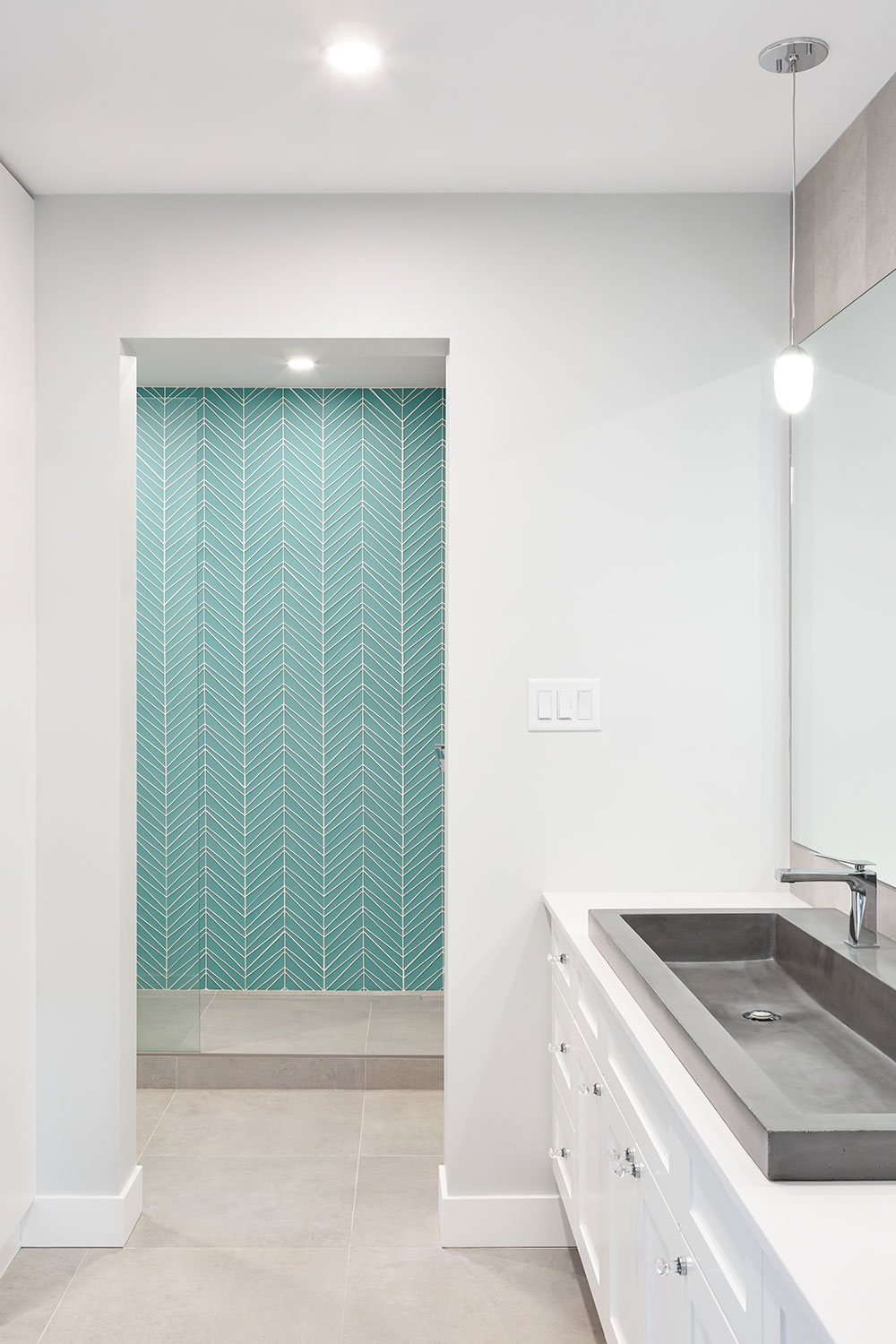
To achieve this update on the exterior, existing siding was reused and painted to match the rest of the house. On the addition, we installed the siding horizontally whereas the original siding is installed vertically for an understated update.
The updated carport also serves as a covered outdoor lounge area. It is further enhanced by the existing surrounding gardens and landscaping. The second-storey addition rests on tall steel-braced columns.
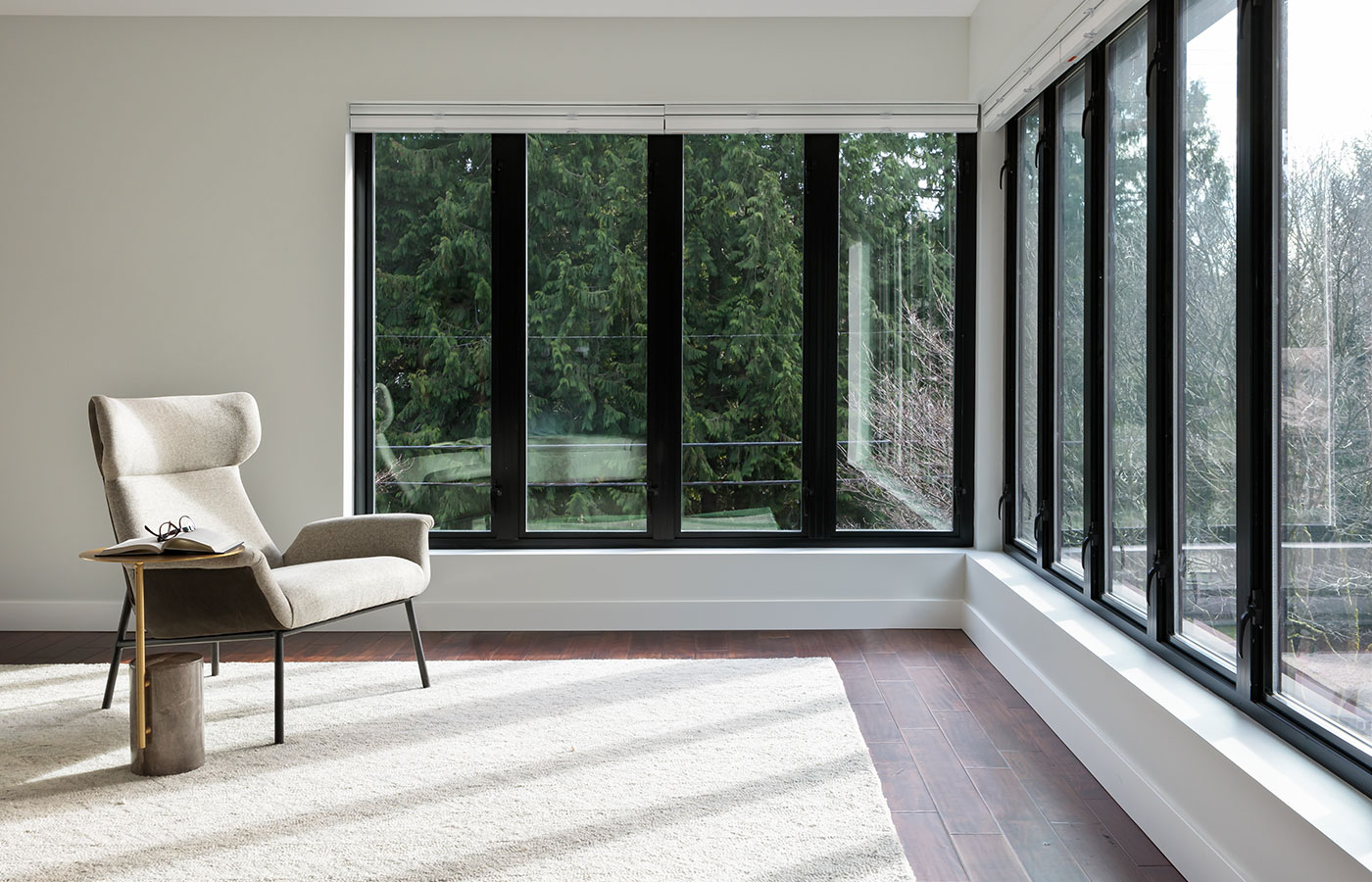
Inside, the previous master bedroom was transformed to create a modern main bedroom and office. The room is attached to the western side of the house and has a ribbon of large vertical windows on the south western corner of the bedroom. The window proportions were repeated from the original addition, but configured in a new way.
While there are black metal sunshades to protect the room from the summer sun and autumn rain, these windows provide stunning views towards the Pacific Ocean and allow generous amounts of afternoon sunlight into the space.
Ready for a Custom Renovation?
Renovations are a great way to breathe life into an old space, especially when that space is rundown and finding a good use for it is vexing you. The good news is, we at Kennedy Construction are custom renovation experts!
