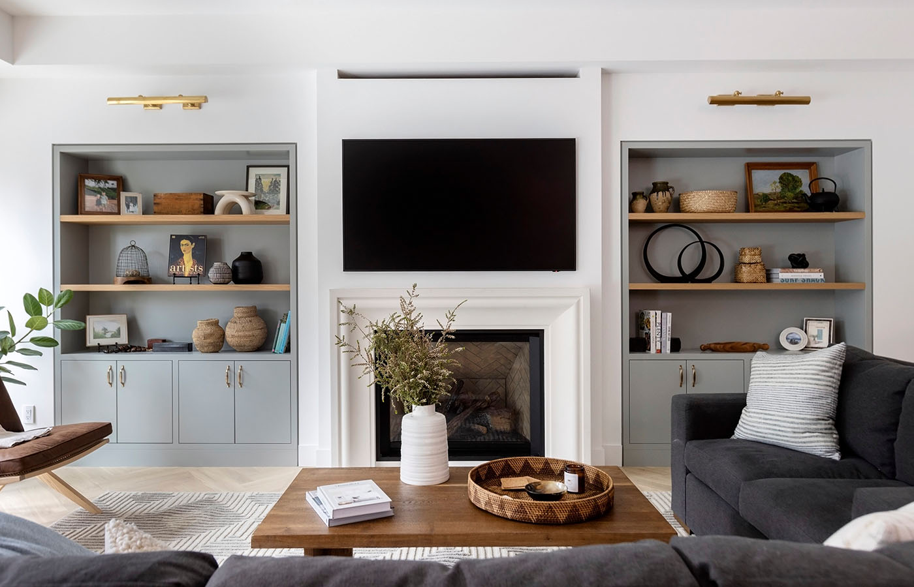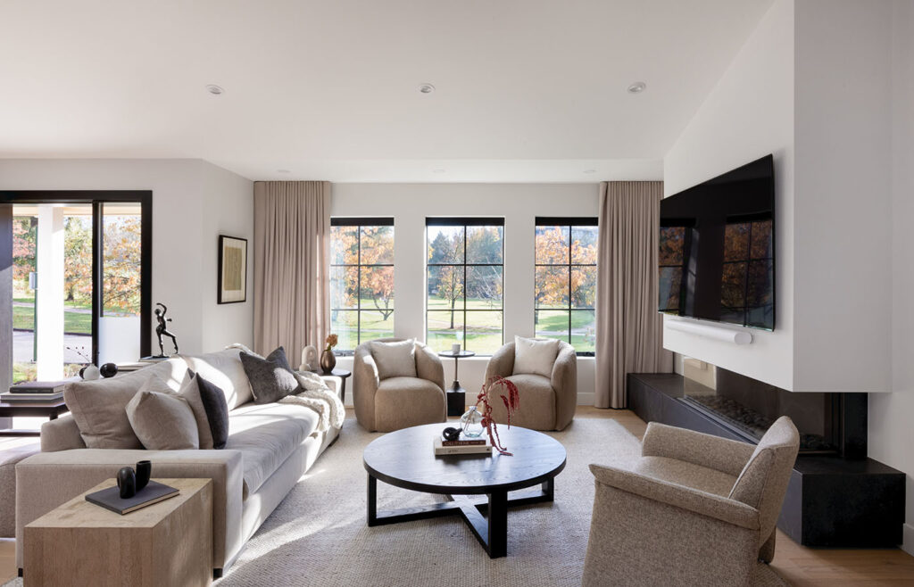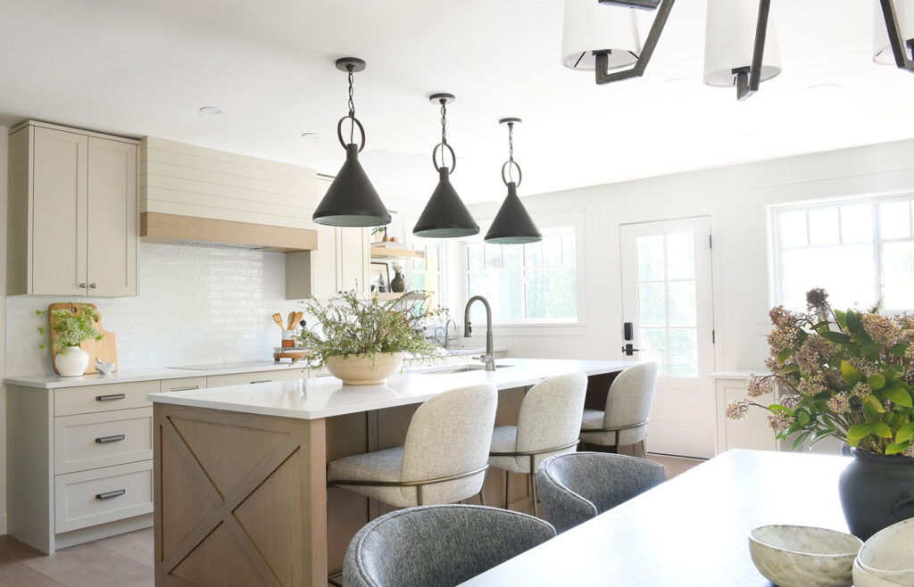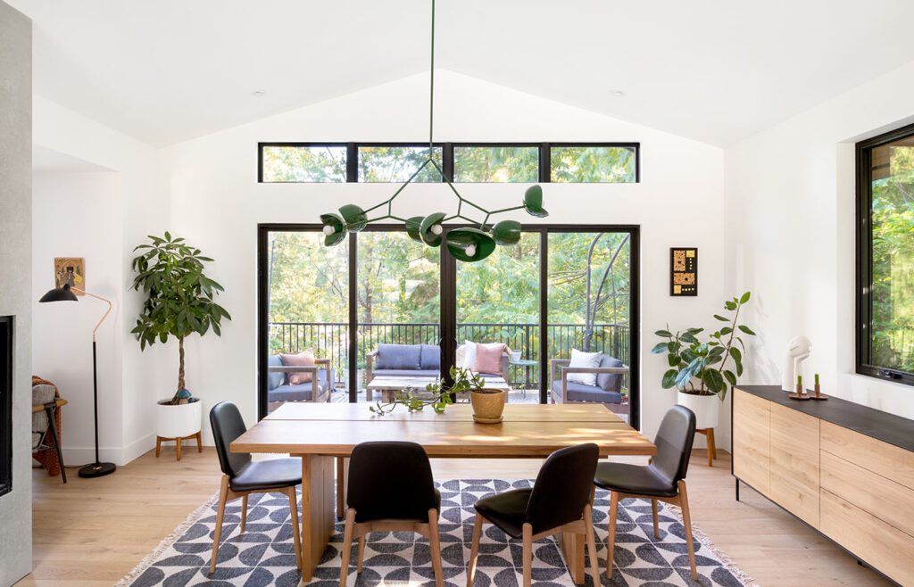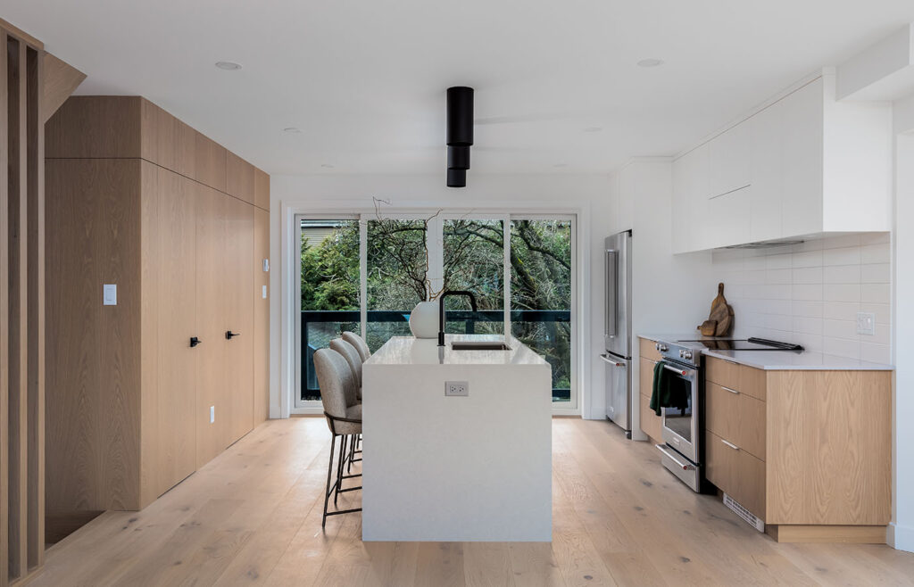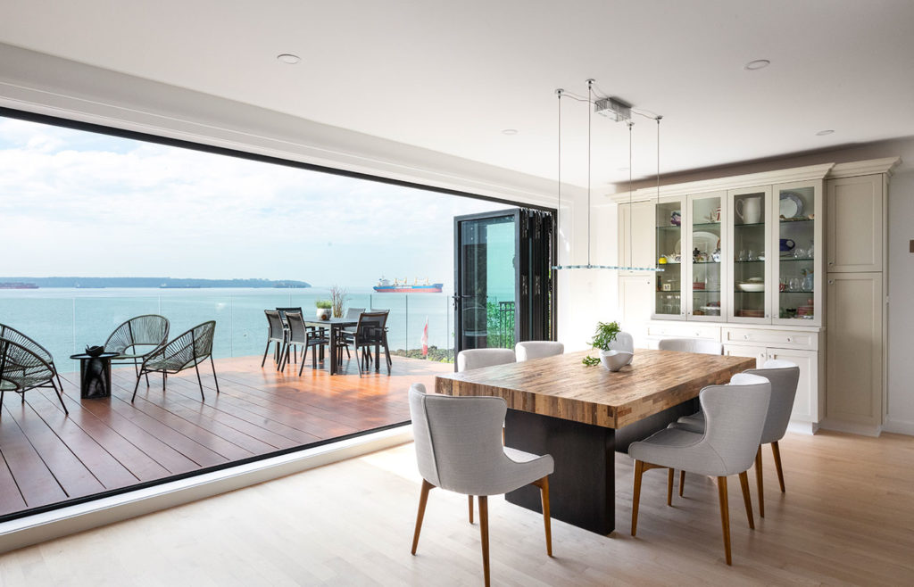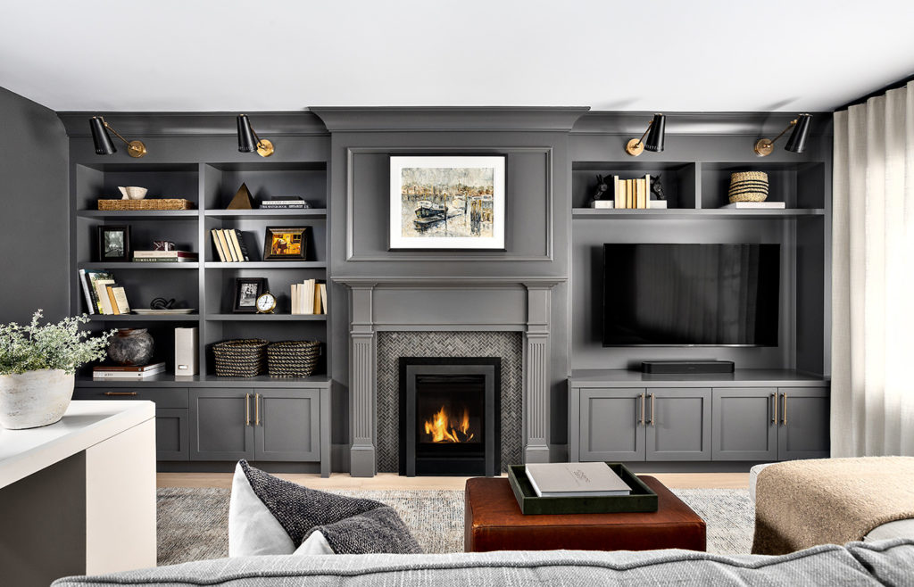With a growing family, it was time for this client to move into a bigger space. They fell in love with a single-family home in a family-friendly neighborhood, but the house itself was dated and a bit small for their needs.
We worked with Oliver Simon Design on this near- custom build but renovation that not only optimized the layout, but incorporated modern functionality and seamless indoor-outdoor living that could accommodate the family and their love of hosting.
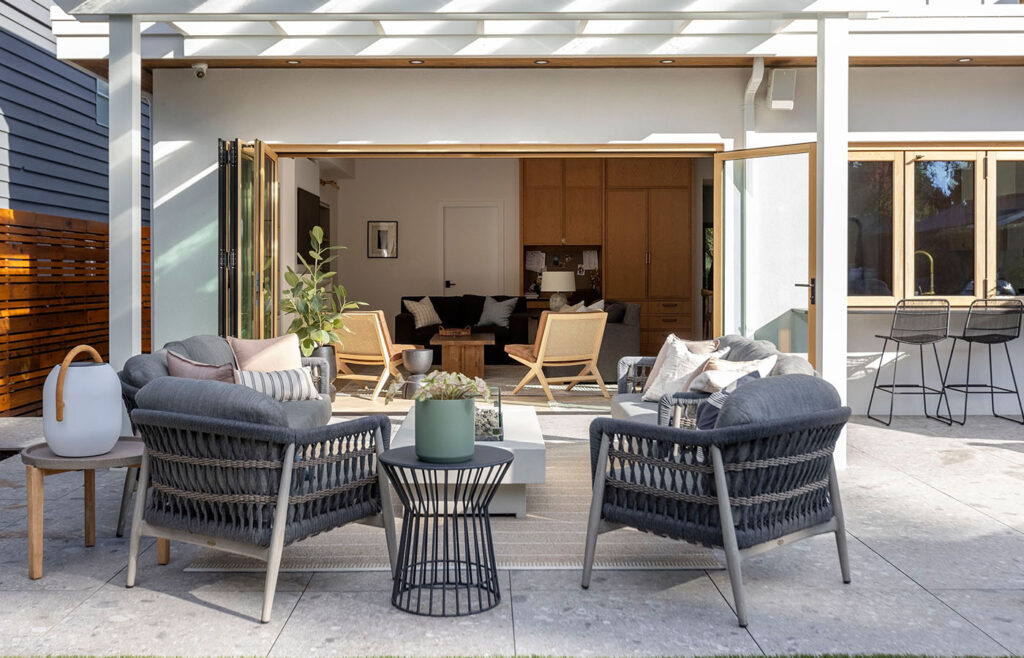
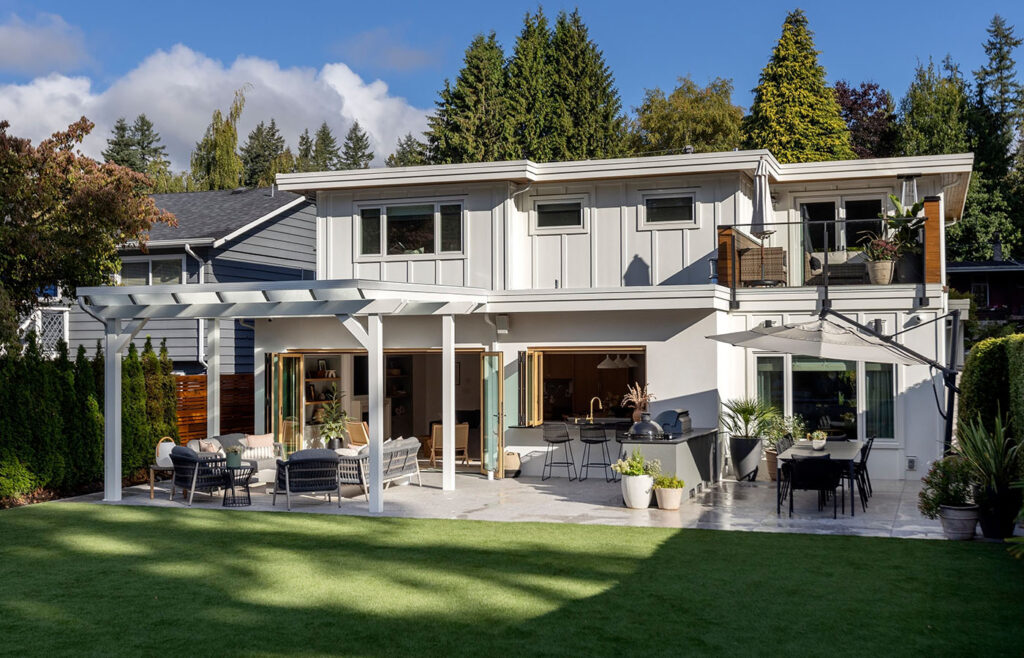
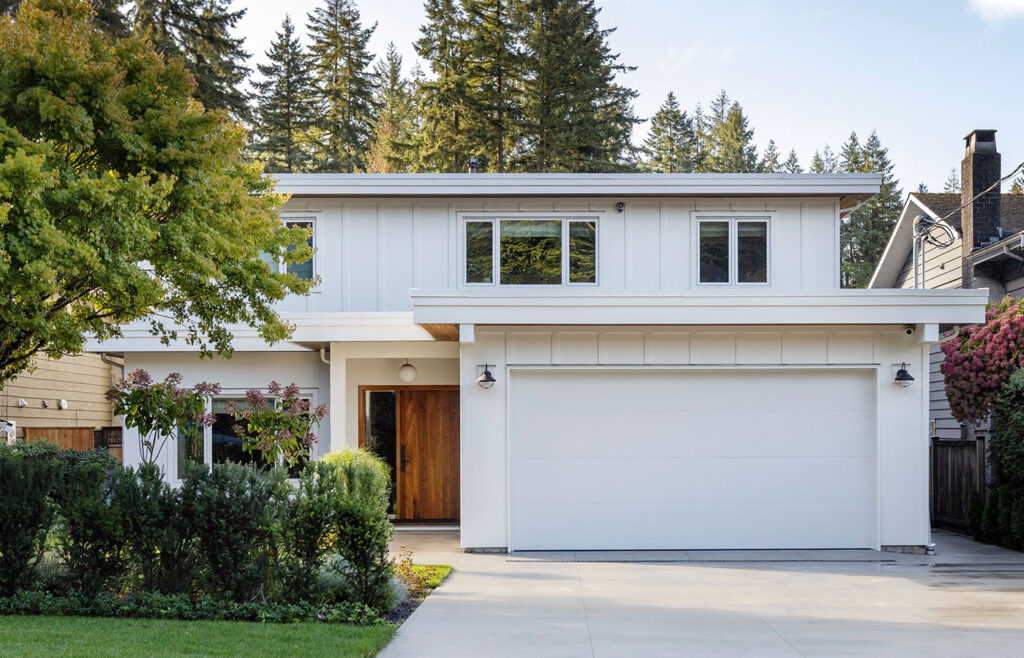
The renovation began by extending the back of the house, significantly increasing the living area. To create a more spacious feeling, we also removed interior walls and raised the ceiling, concealing the HVAC system in the process and introducing a more expansive family living space.
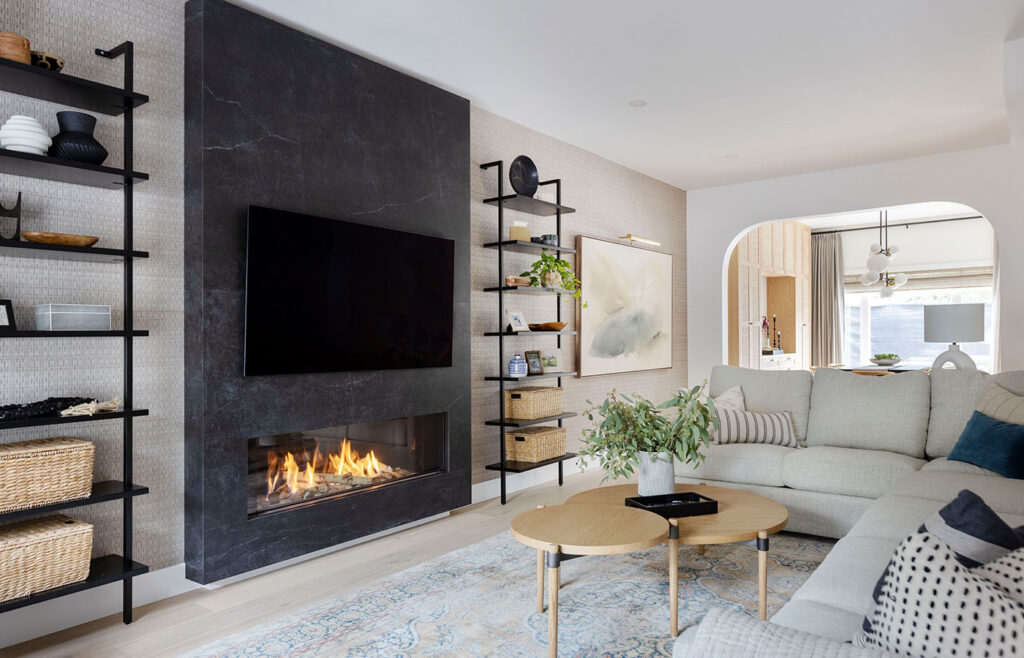
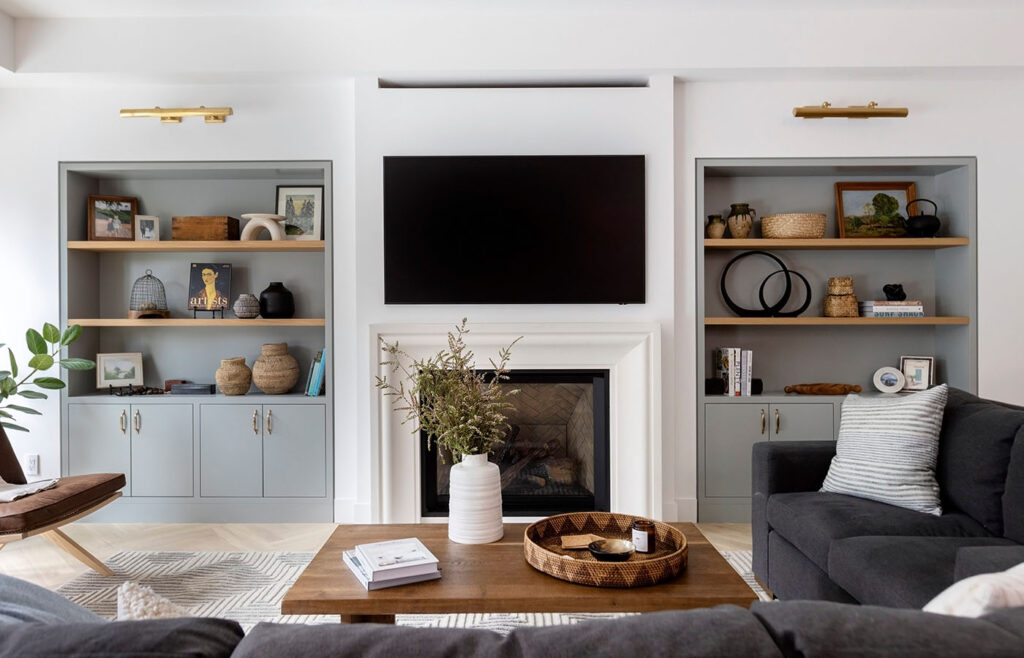
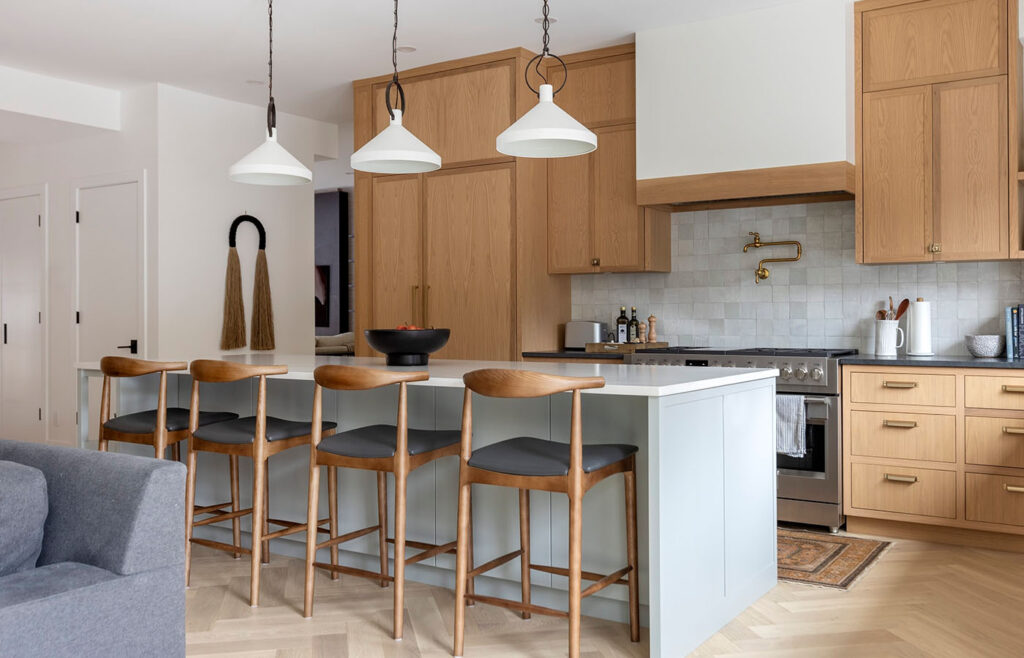
The redesigned kitchen boasts a large L-shaped layout, a central island, and custom cabinetry with integrated seamless oak wood finish.
A pass-through window was incorporated, bridging the indoor kitchen with the outdoor living space, perfect for summer entertaining.
The kitchen’s modern aesthetic was completed with brass fixtures, a black farmhouse sink, black quartz countertops, and natural, handmade backsplash tiles.
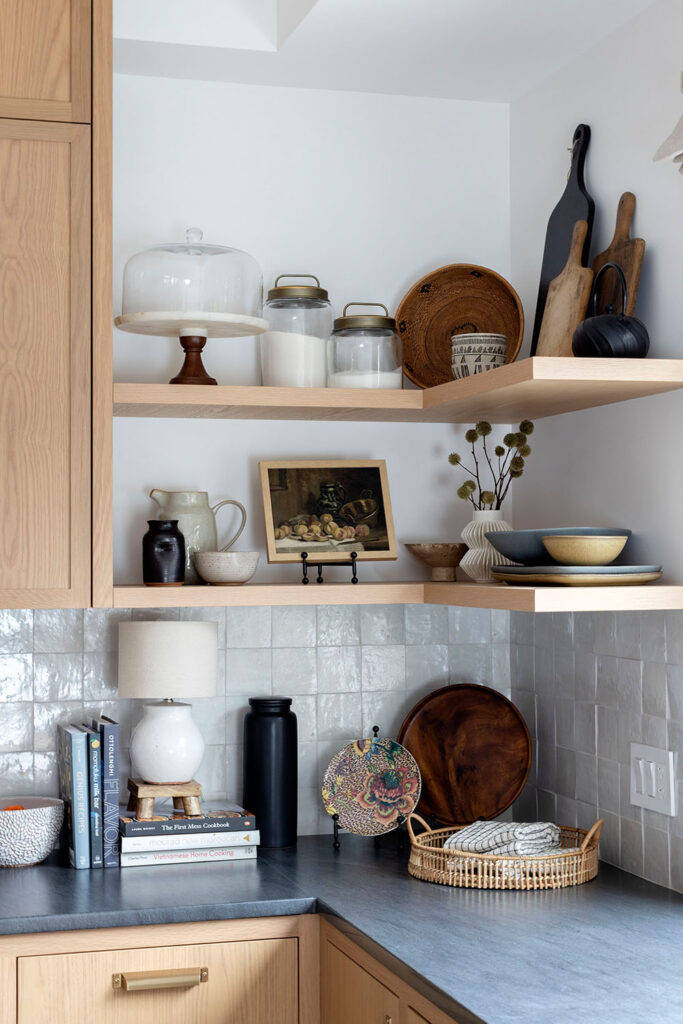
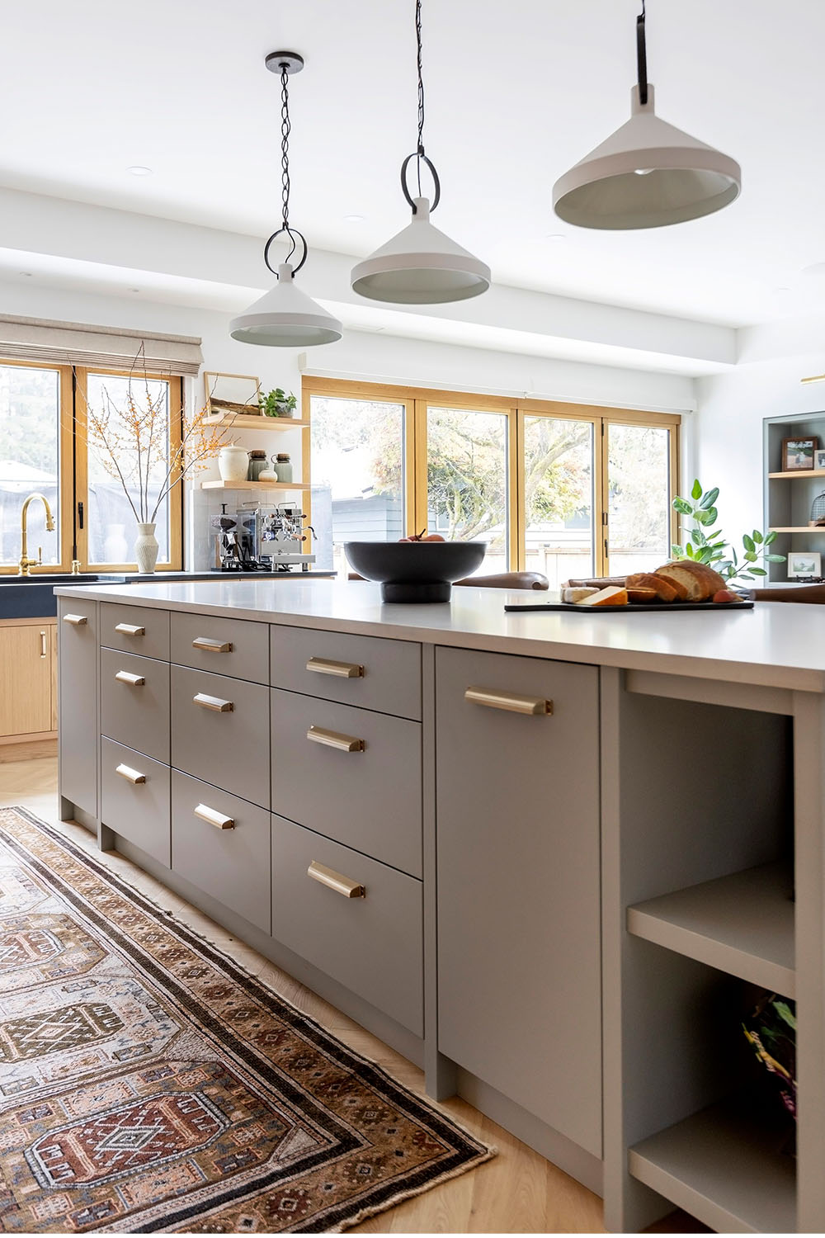
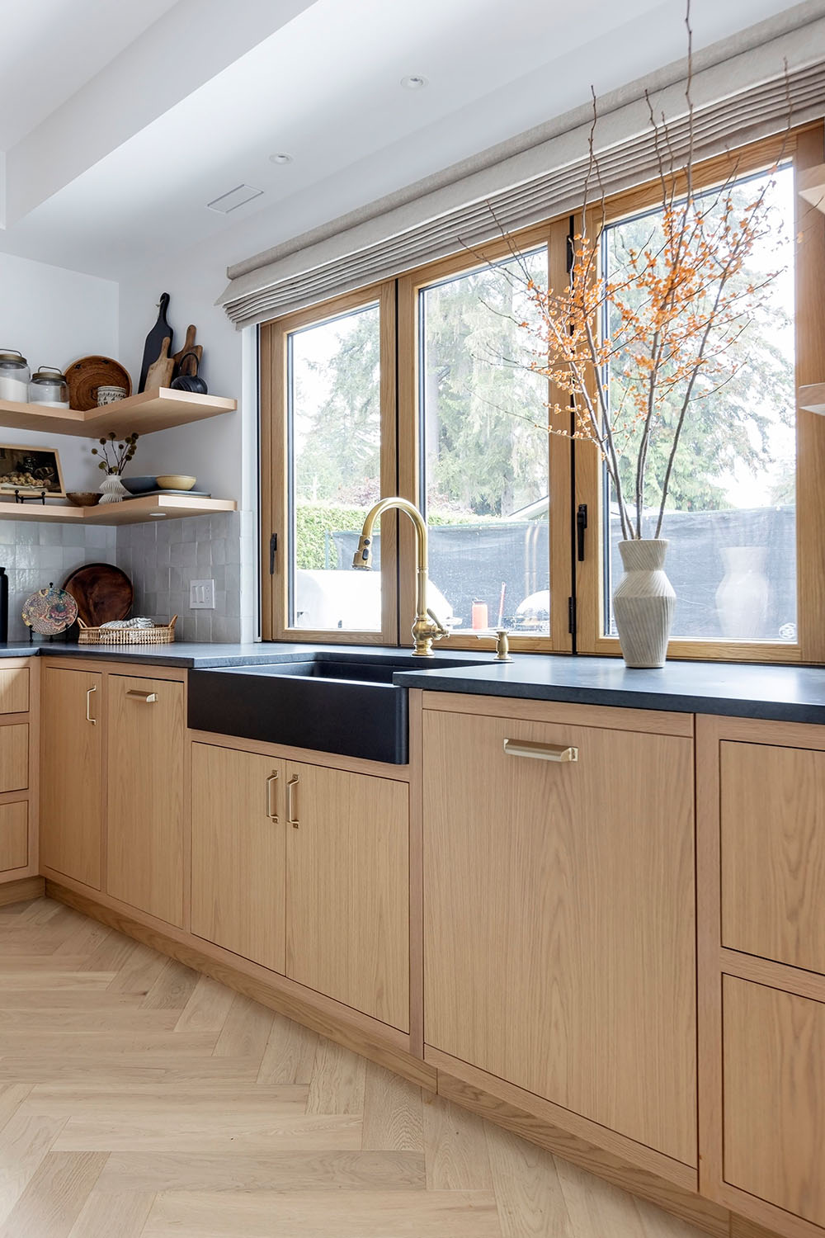
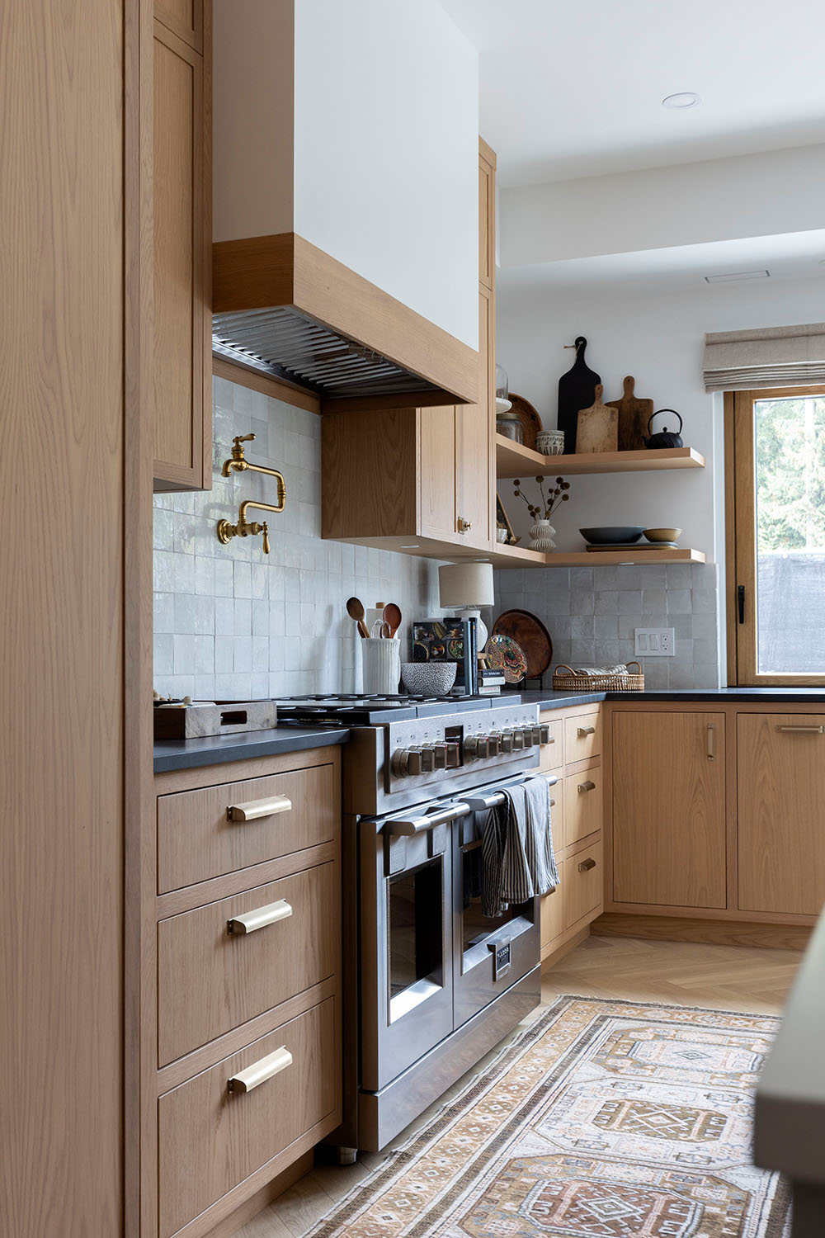
A built-in desk hub with a framed bulletin board for family scheduling was added, as well as a coffee station for barista-level beverages.
The home also received a boost in storage space with pull-out shelves, deep drawers, and pantry organizers. Additionally, the open garage was also closed in to create even more storage space and increase security.
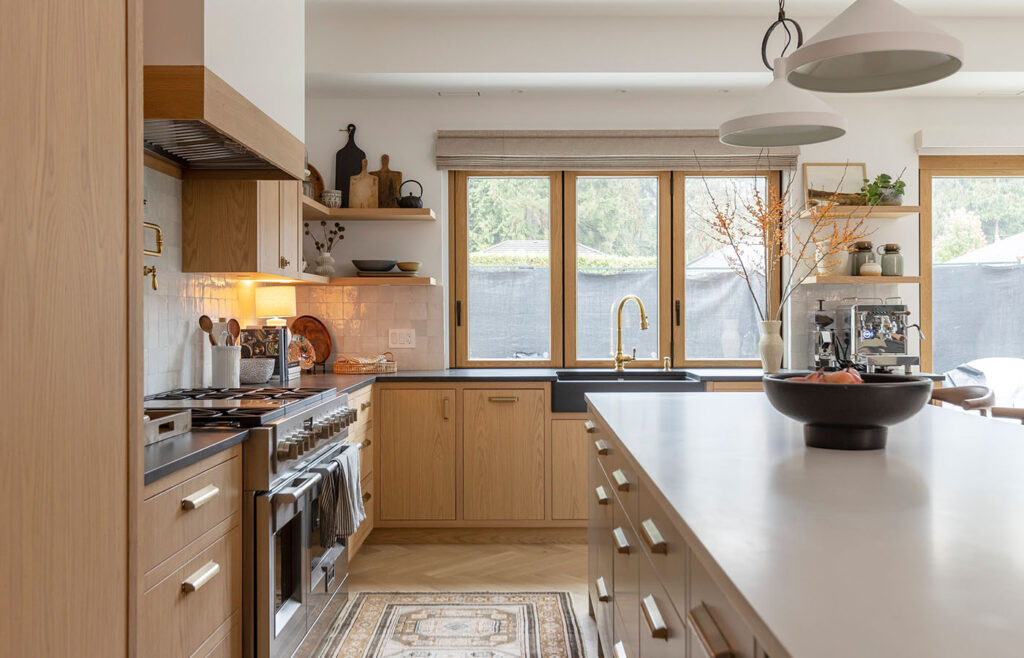
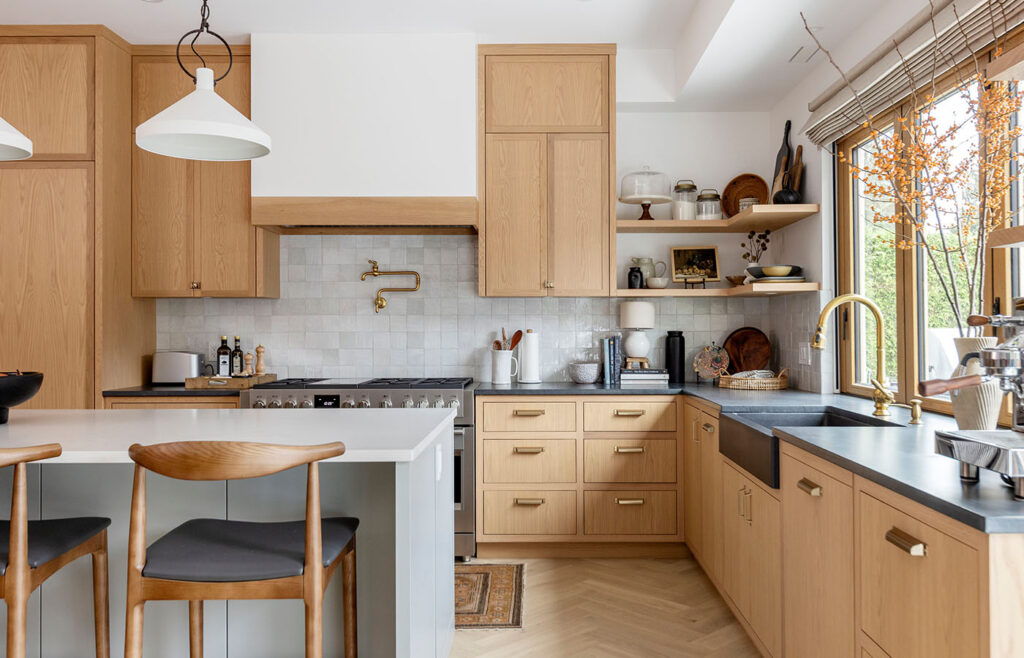
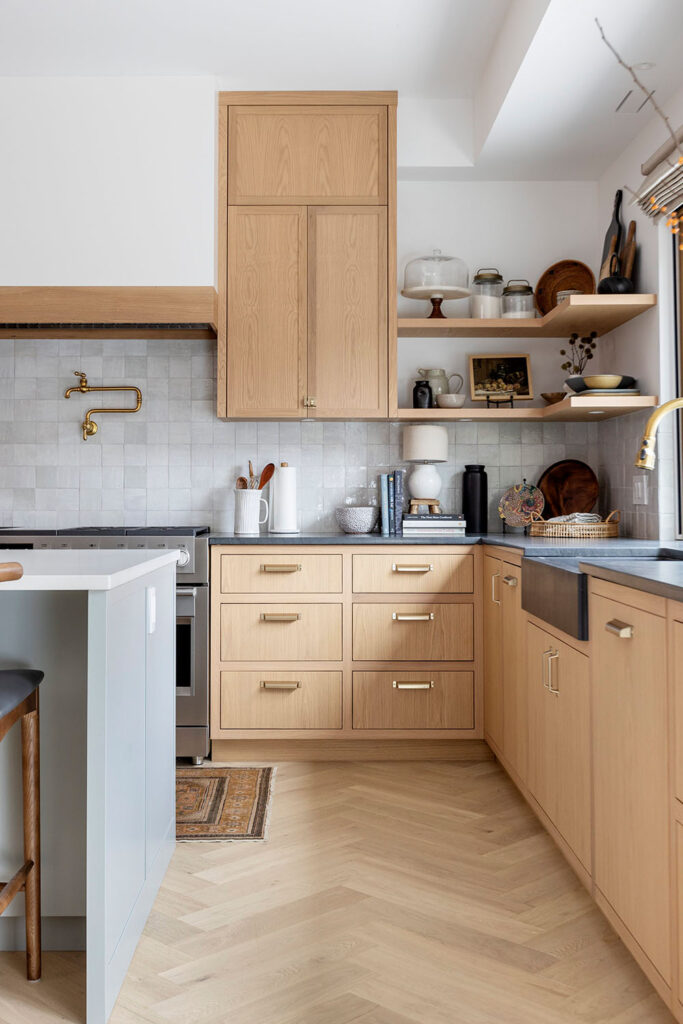
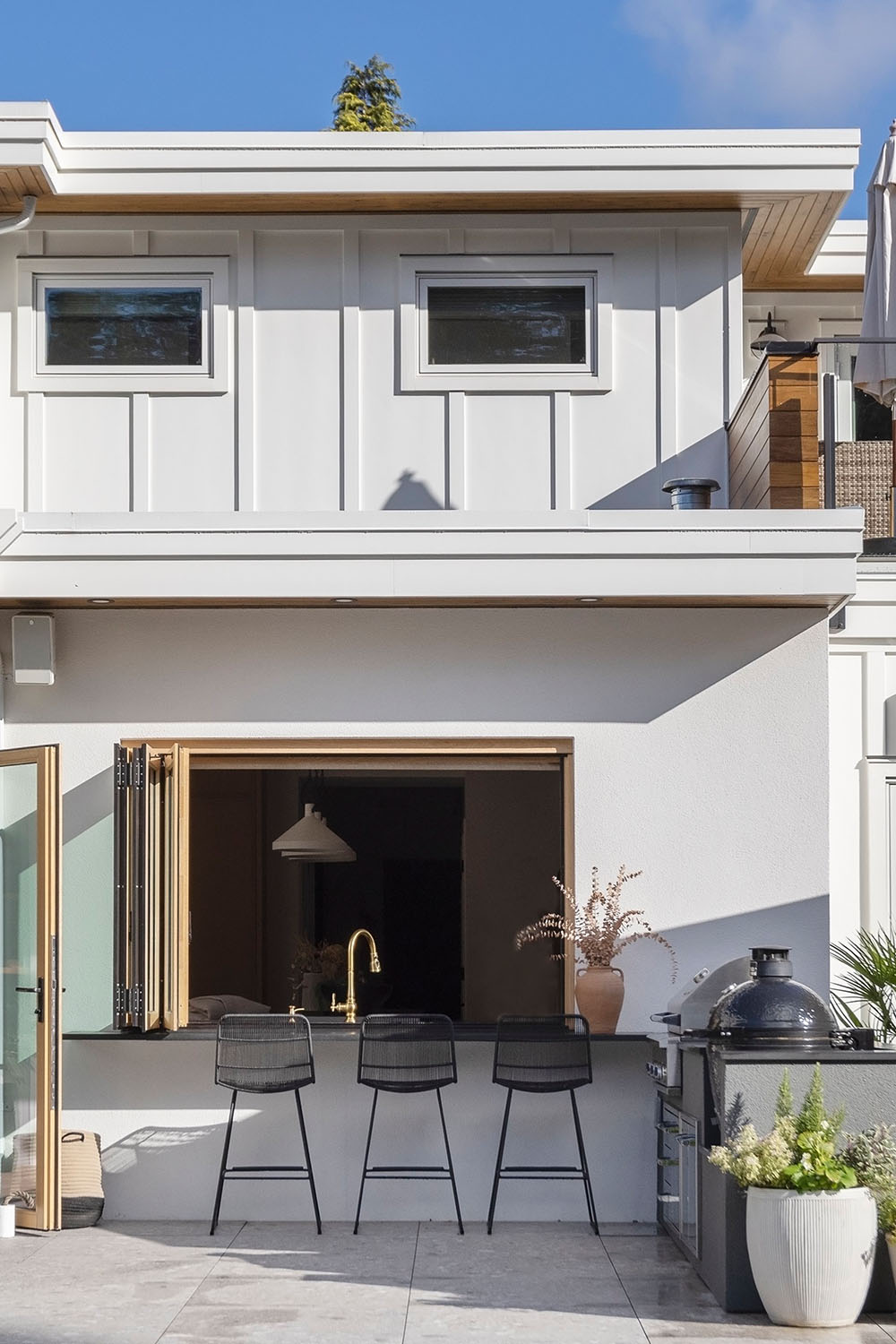
Significant layout changes include the addition of a primary ensuite, a balcony off the primary bedroom, and the clever combination of two upstairs bedrooms into one expansive primary suite.
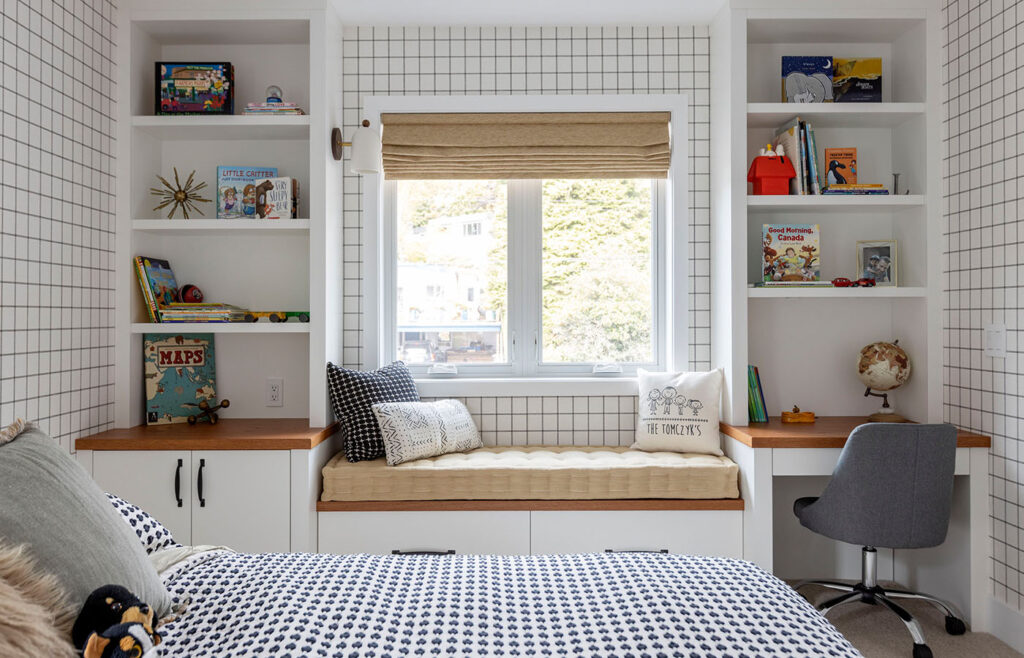
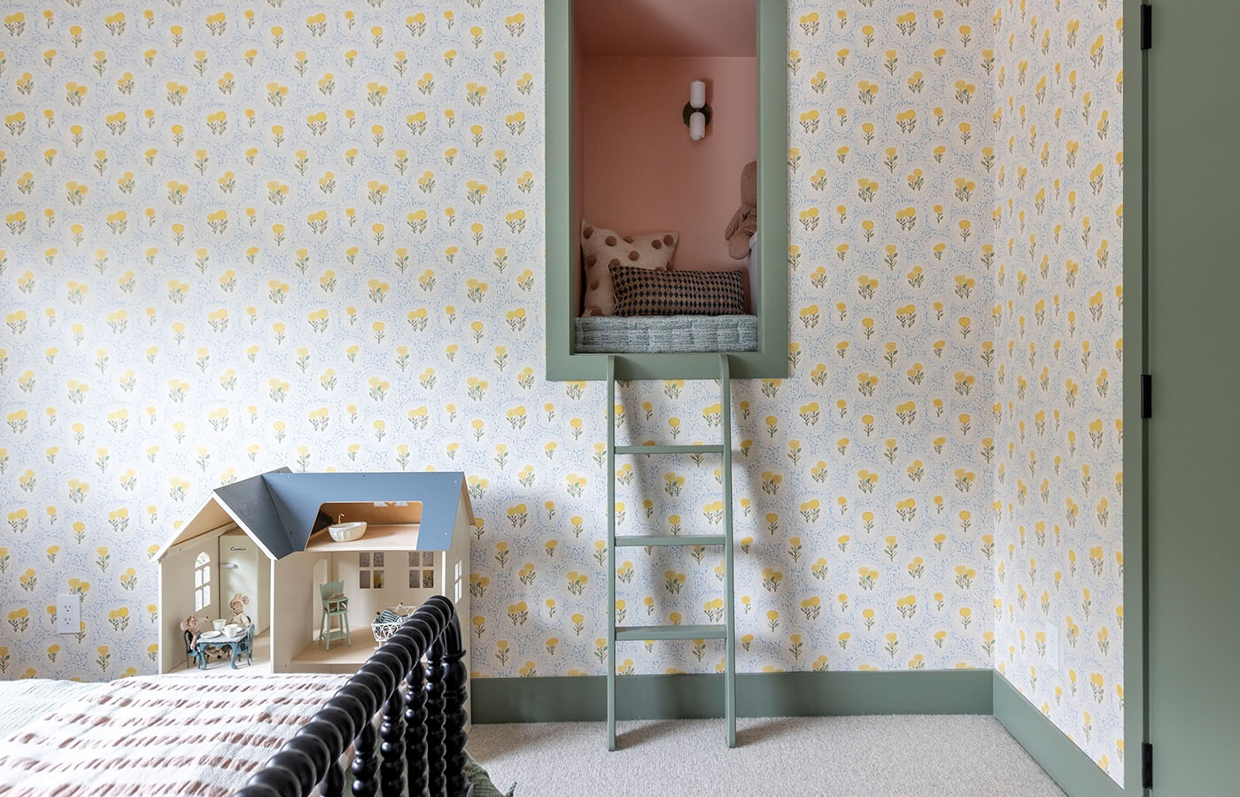
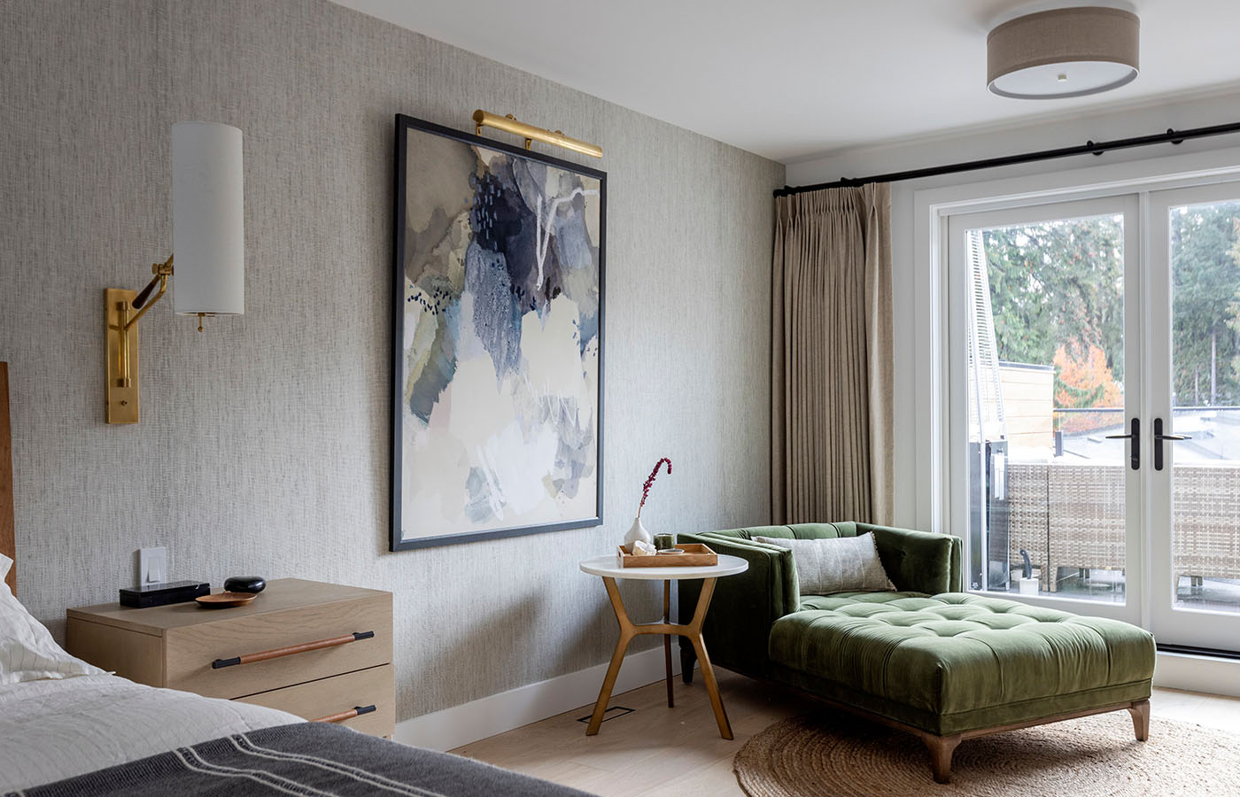
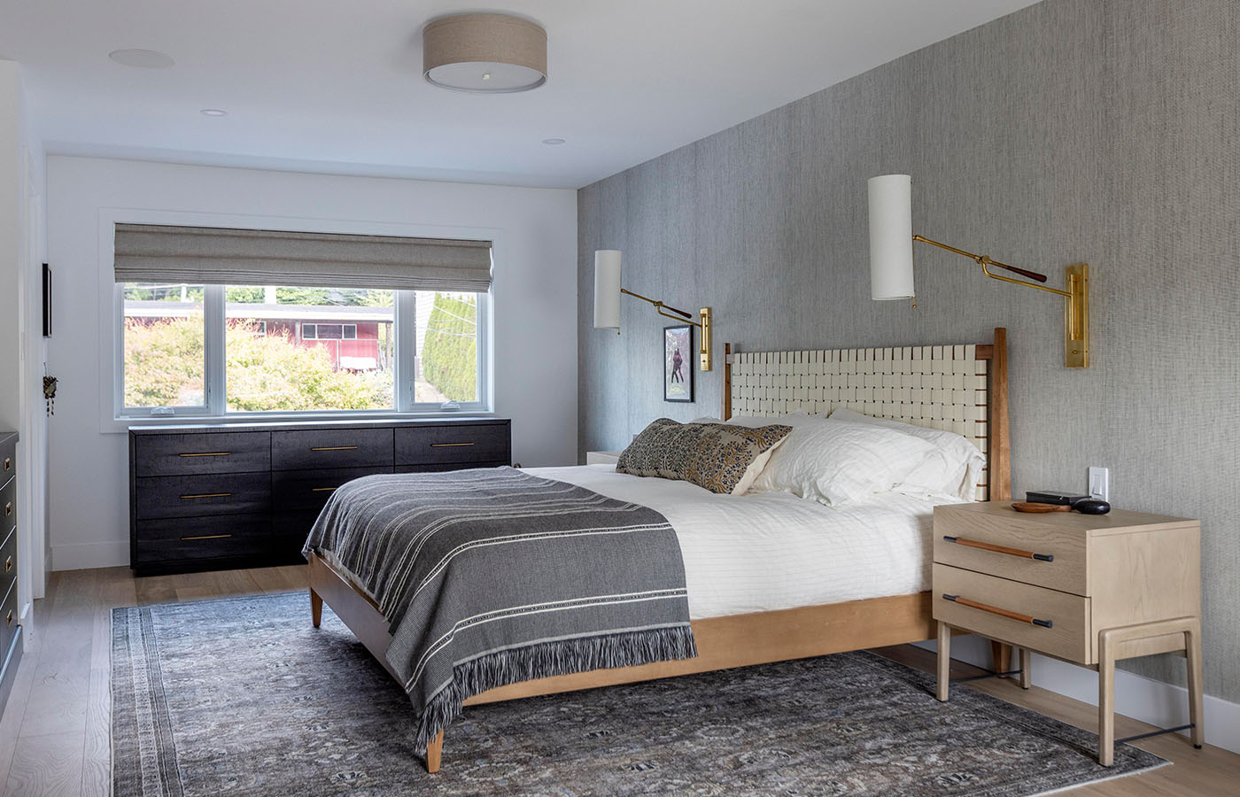
The outdoor area was designed to reflect the family’s lifestyle with distinct zones for various activities like cooking, entertaining, eating, playing with the kids, and relaxing.
The space features a large glass pergola, giving clients a covered seating area with a natural gas fire pit to enjoy the space in all weather conditions. Also included is an outdoor kitchen with a built-in BBQ and smoker, a cozy cabana for quiet moments, and a separate formal outdoor dining area with resilient all-weather furniture.
A seamless connection between indoor and outdoor areas is achieved through large folding glass doors to ensure a cohesive living experience.
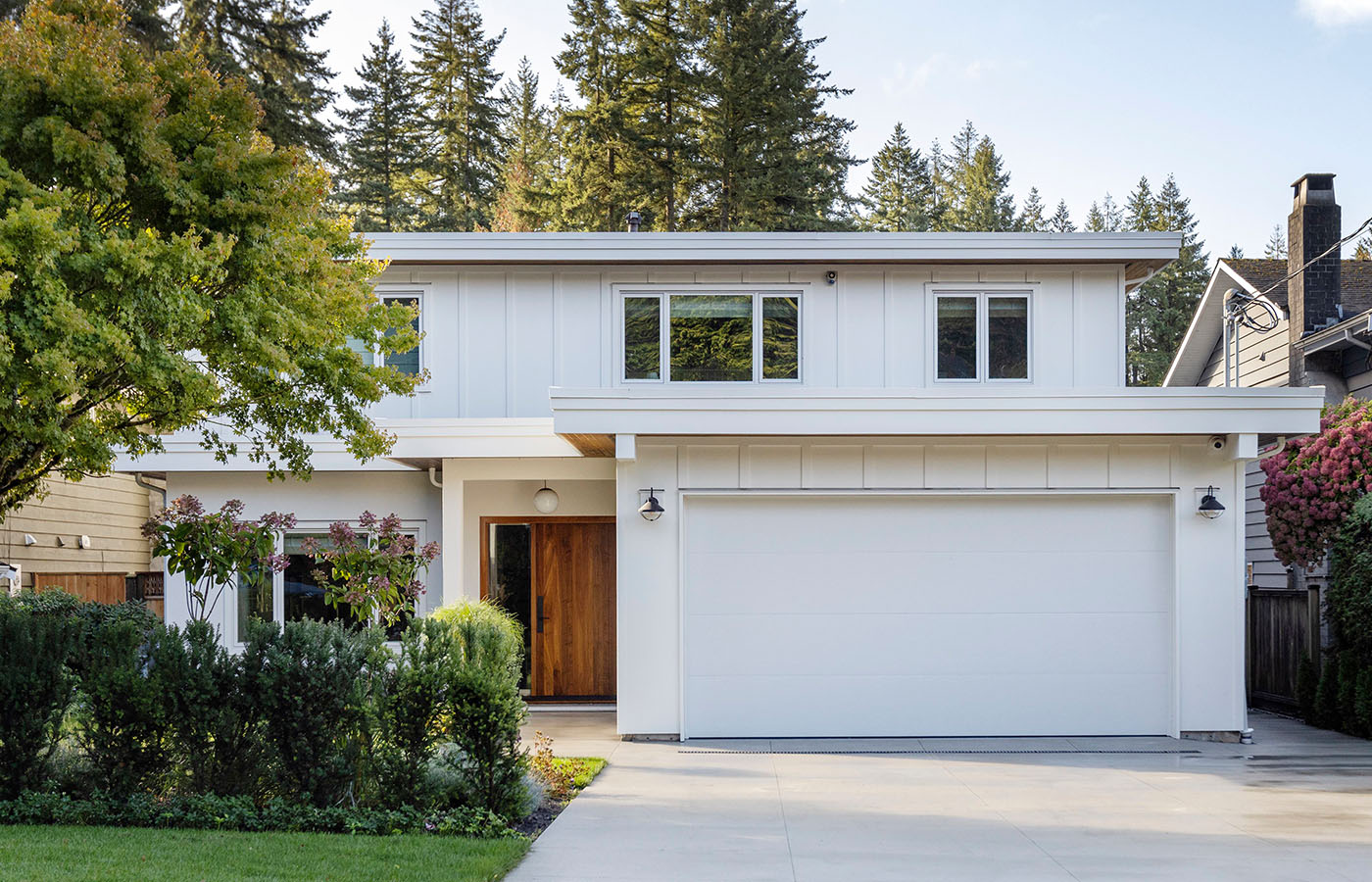

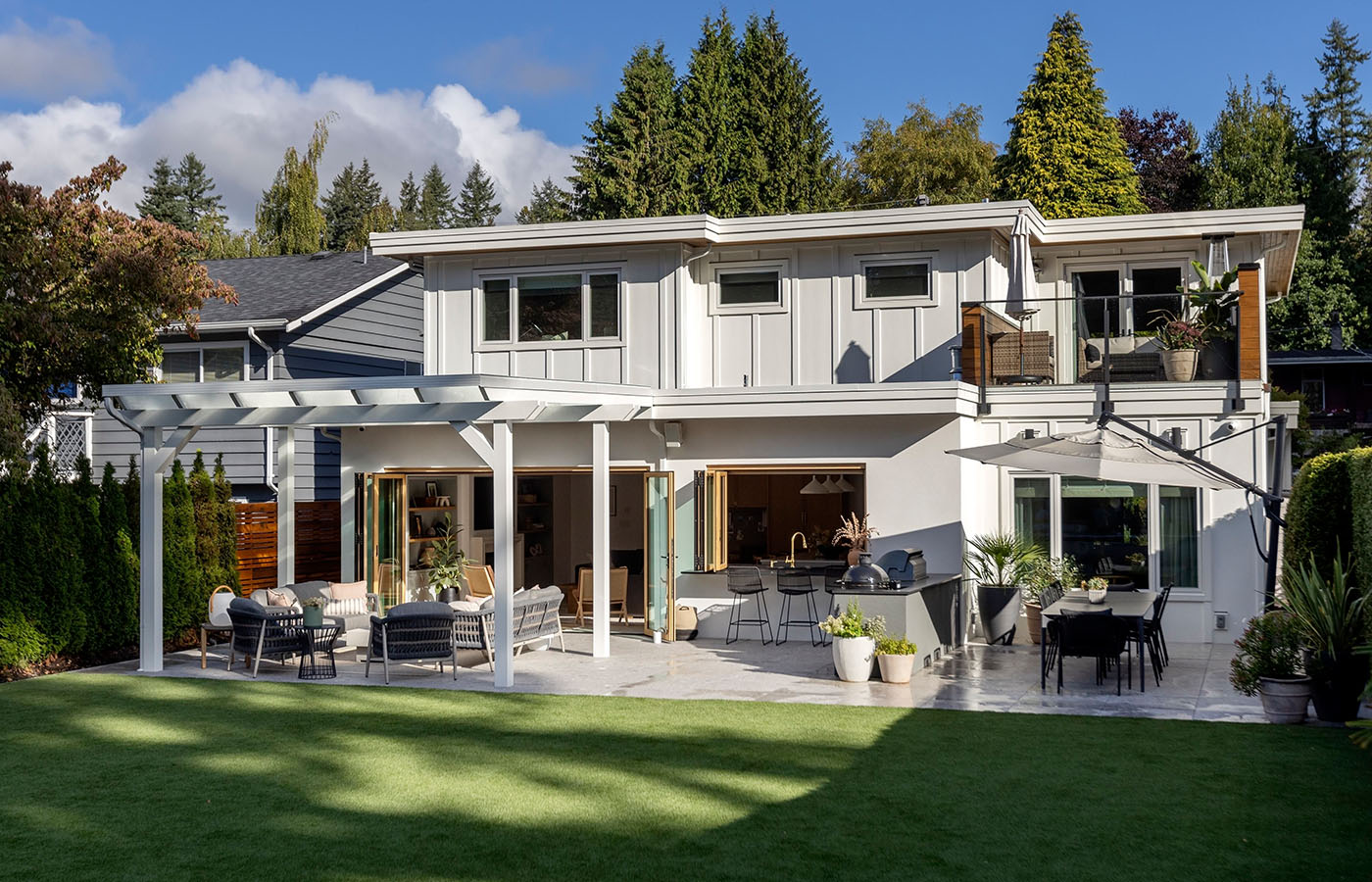
Sustainability was a key focus, with the introduction of eco-friendly oak flooring, a new air-to-air heat pump system with HRV, and high-efficiency fibreglass windows. The existing concrete foundation was kept in place and extended only as required to limit the carbon footprint.
Our team maximized the use of existing framing to seamlessly integrate with the new framing, ensuring straight and true walls and ceilings. Ideal air tightness for the building envelope was achieved with a self-adhered vapor permeable membrane.
Energy-efficient appliances and additional insulation in walls and ceilings were installed to improve the home’s energy efficiency and noise suppression, ensuring a comfortable environment year-round.
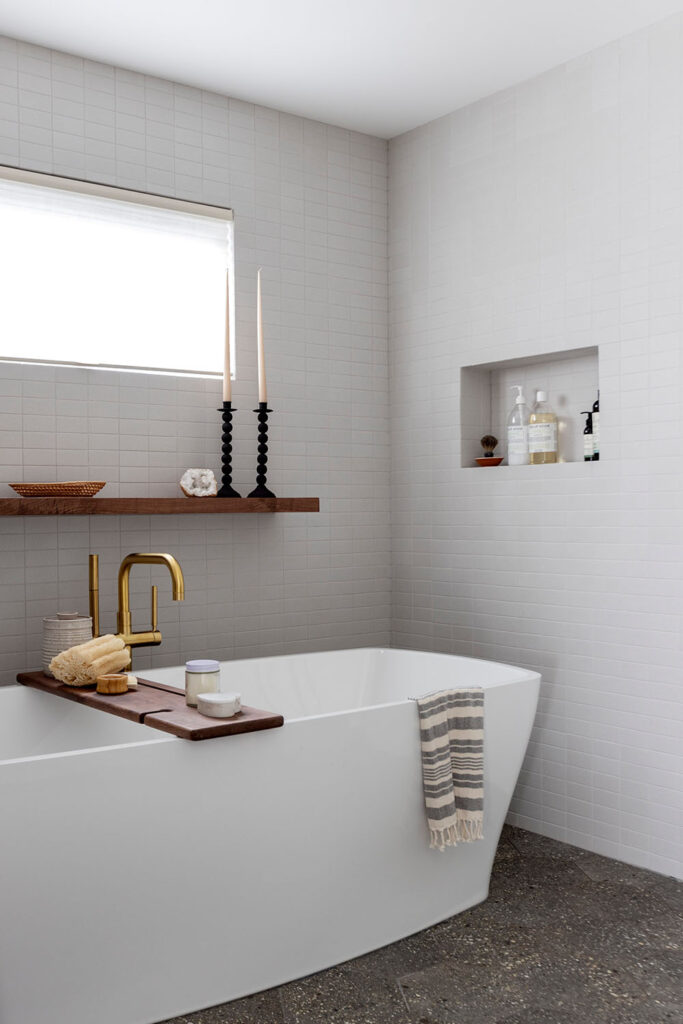
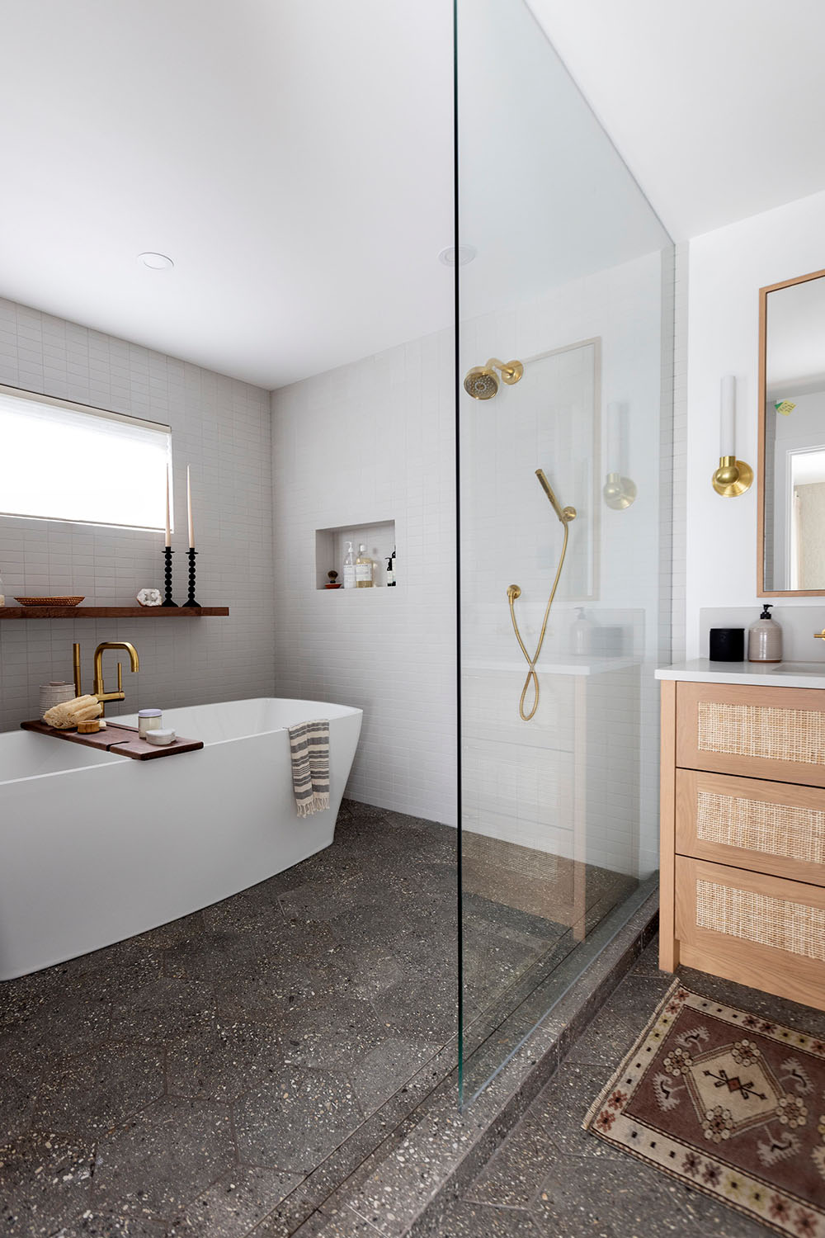
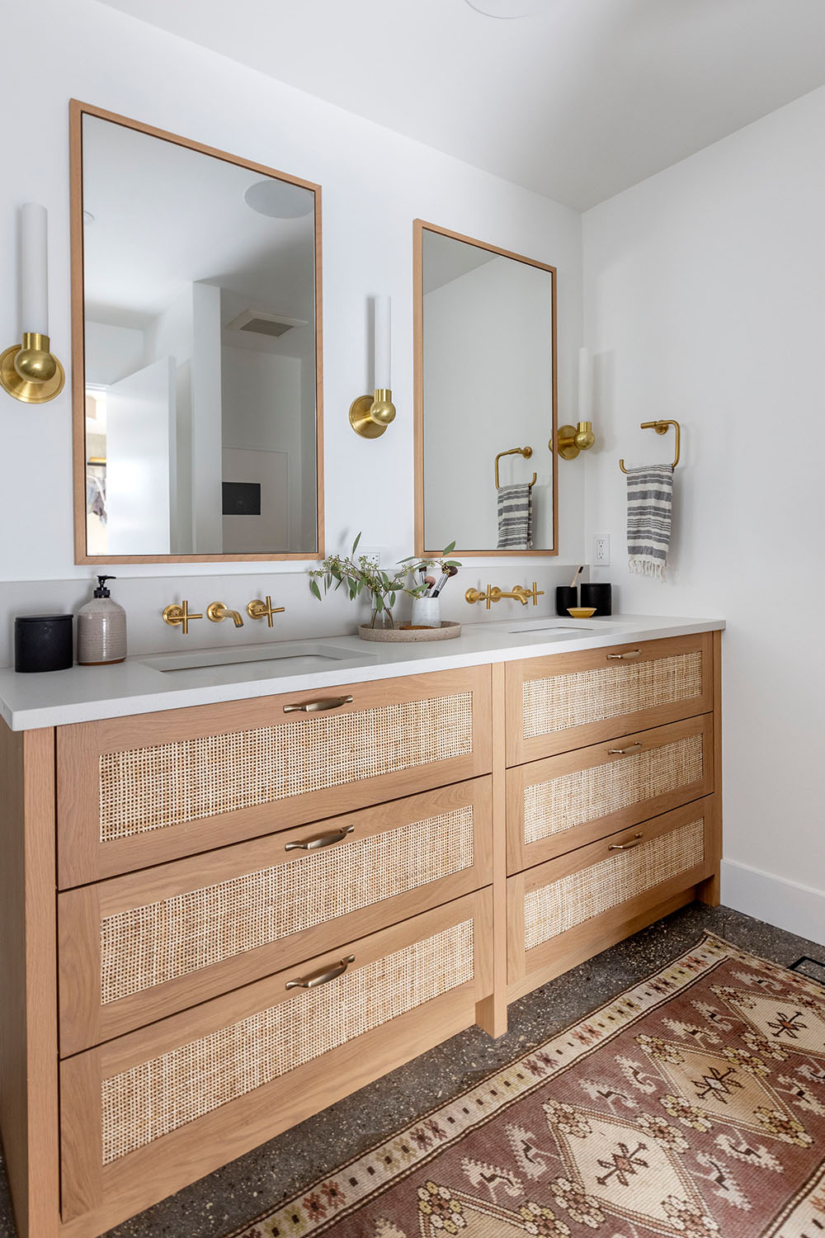
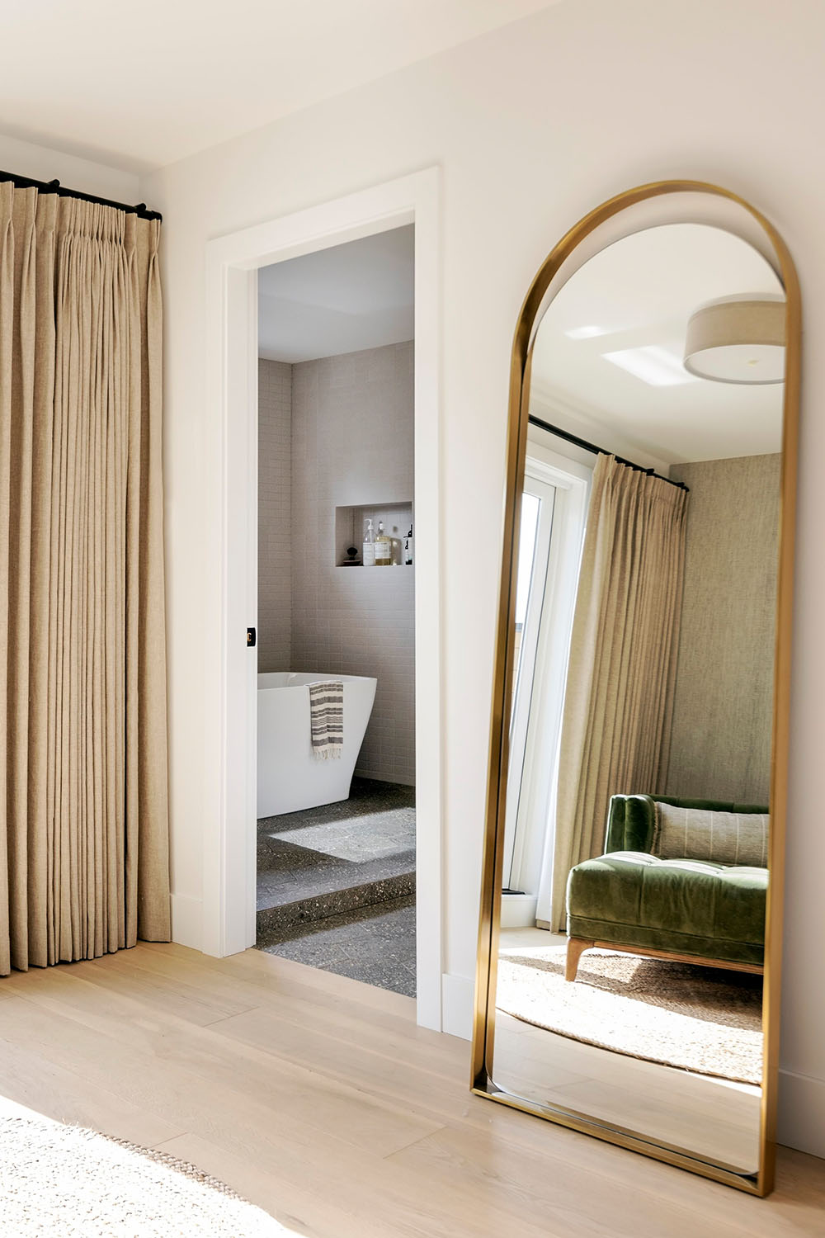
This extensive renovation has transformed a once dated and cramped house into a spacious, modern home that perfectly suits the needs of a growing family with a passion for hosting.
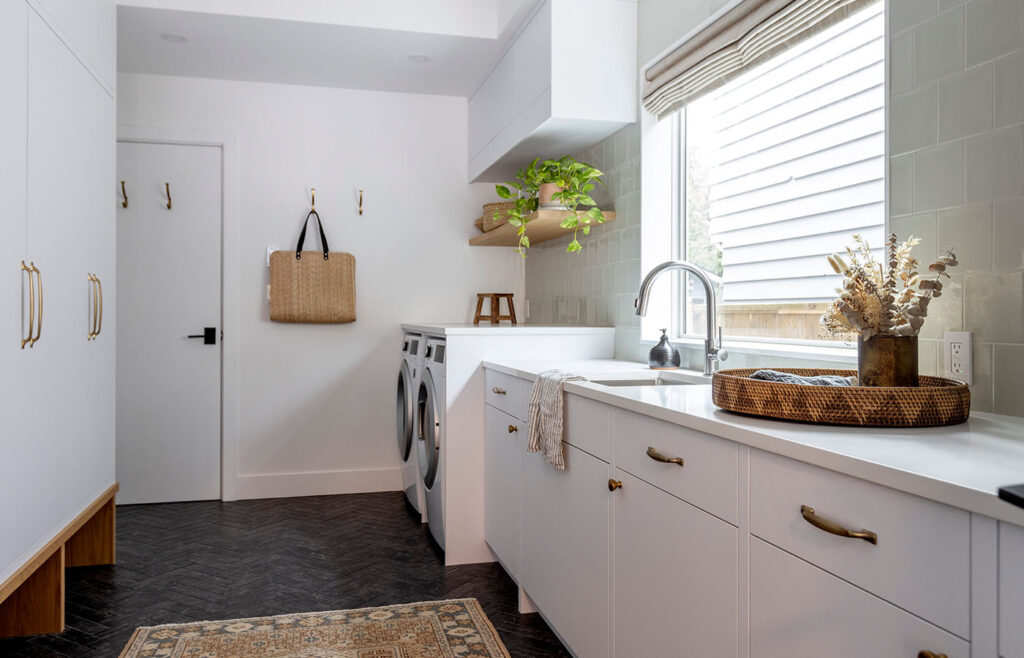
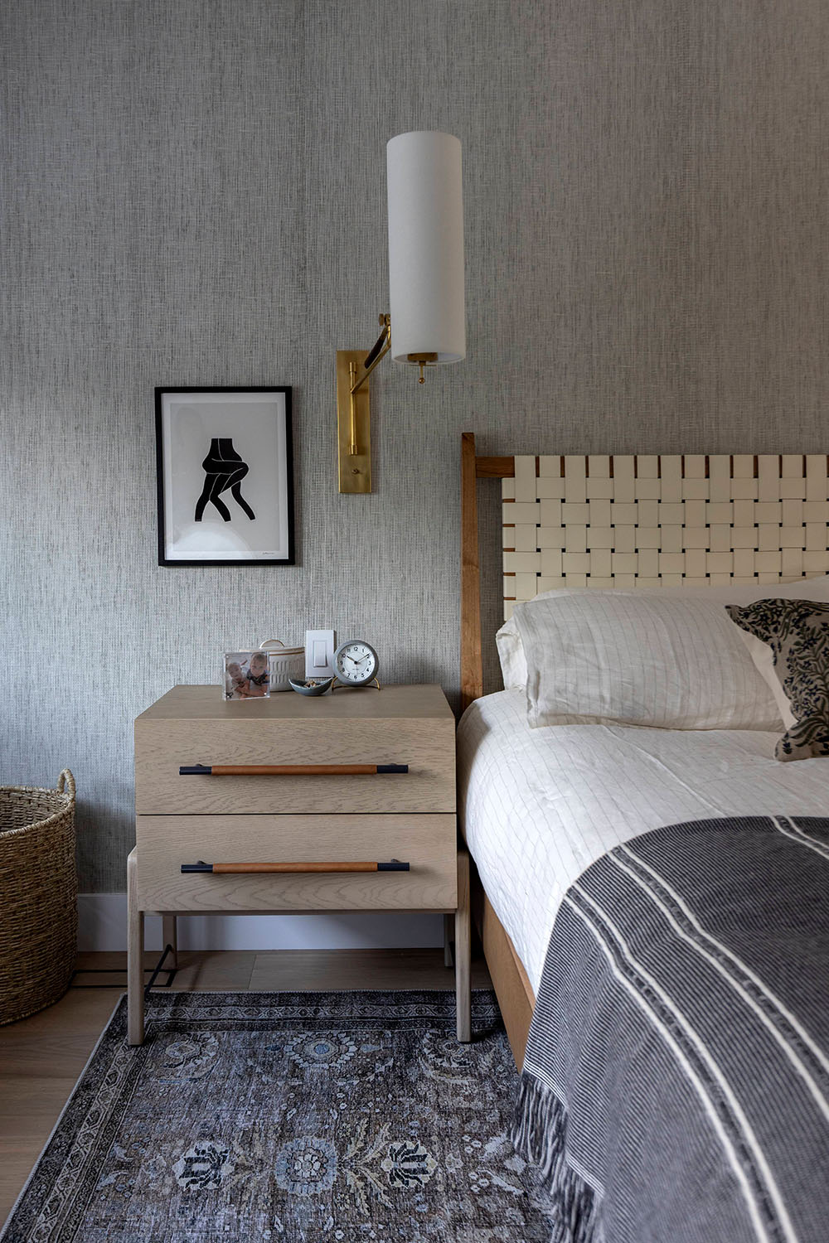
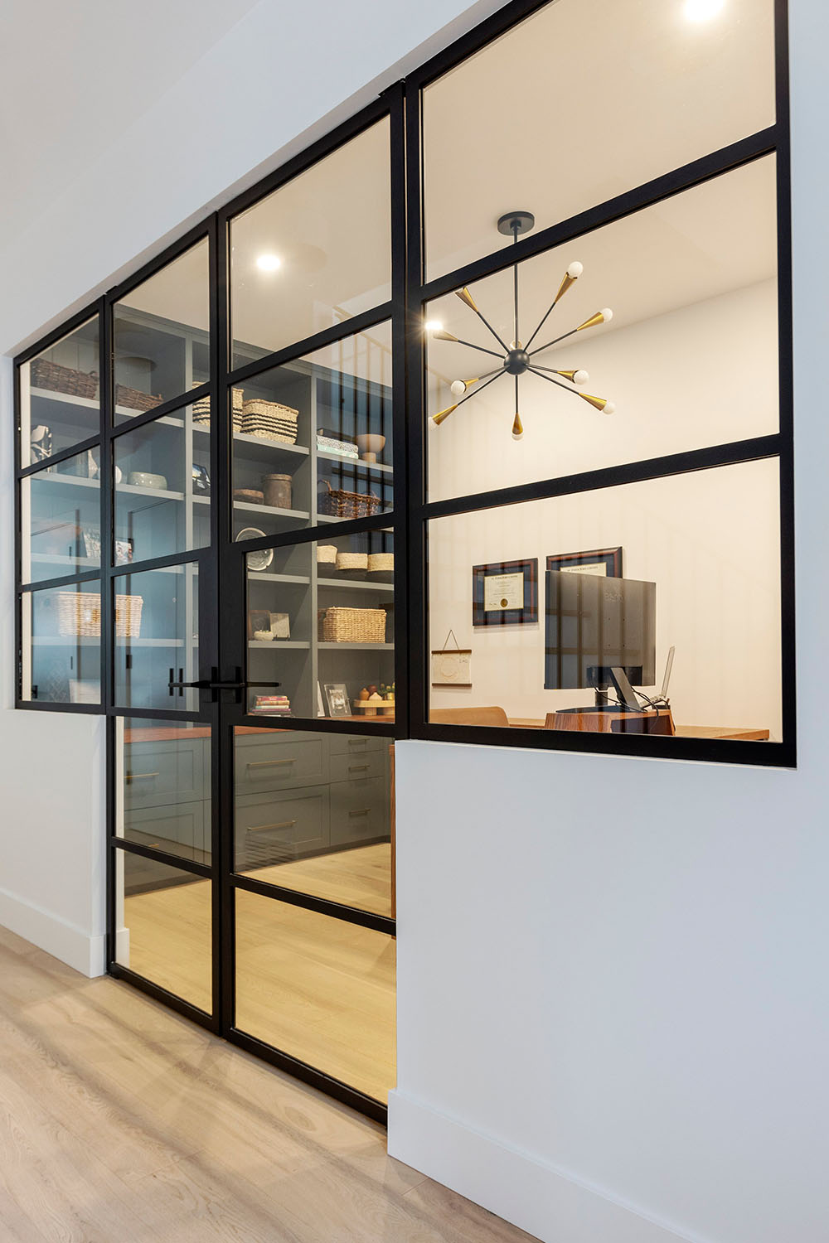
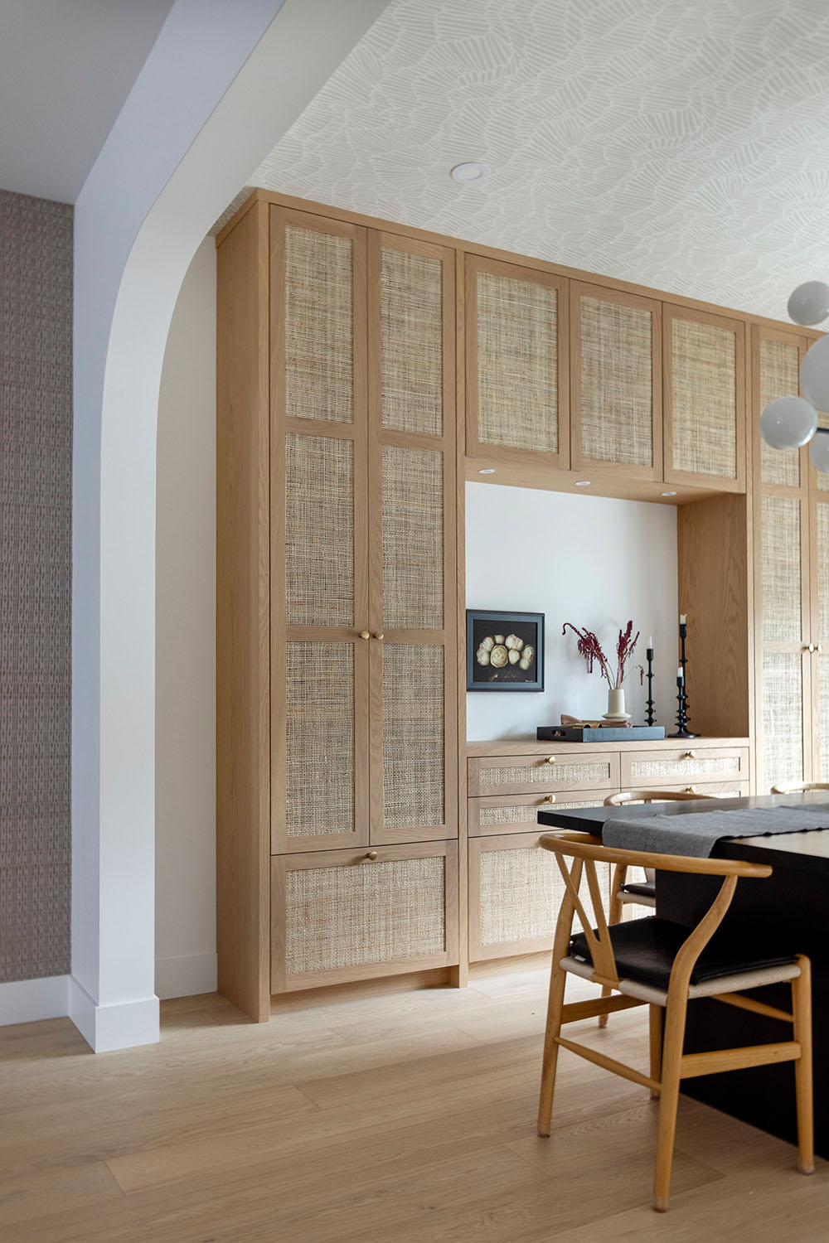
How Could Your Home Be Transformed?
Big changes aren’t always necessary; often, small, smart updates can make a huge difference. Let us help you discover and enhance your home’s hidden strengths, creating spaces that truly fit your needs and style.
