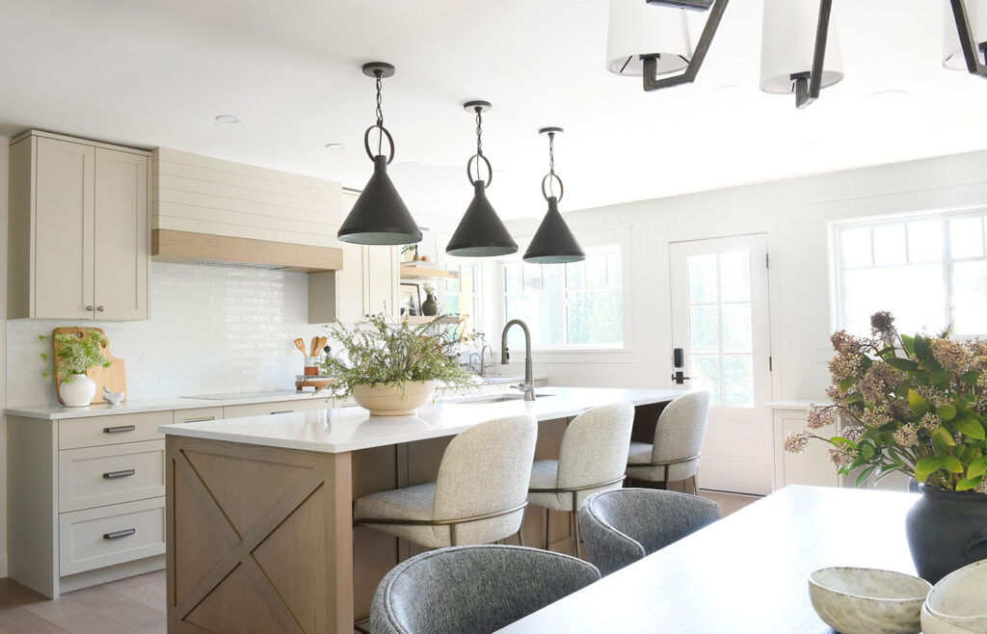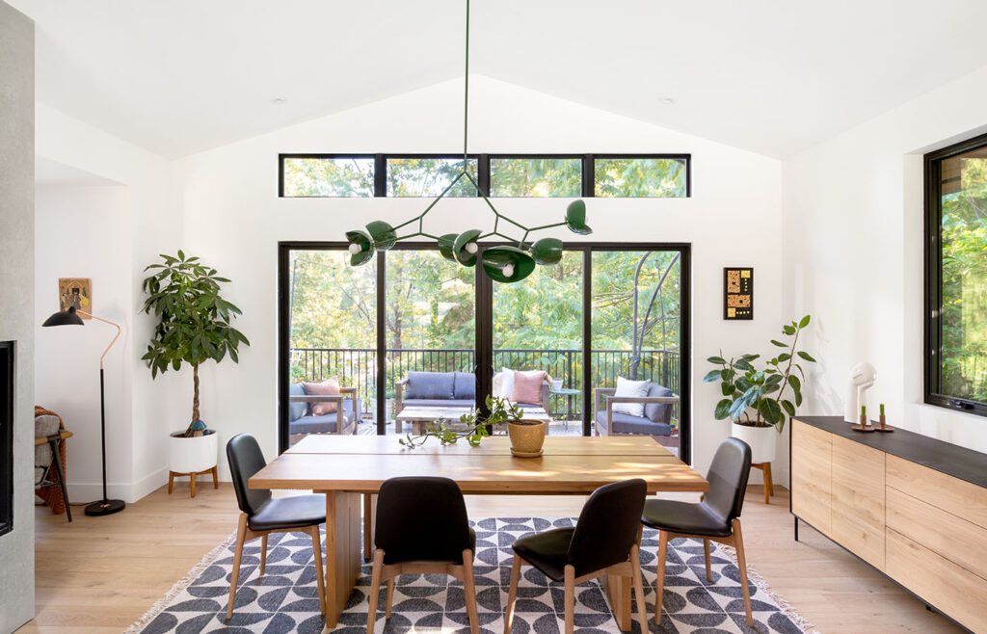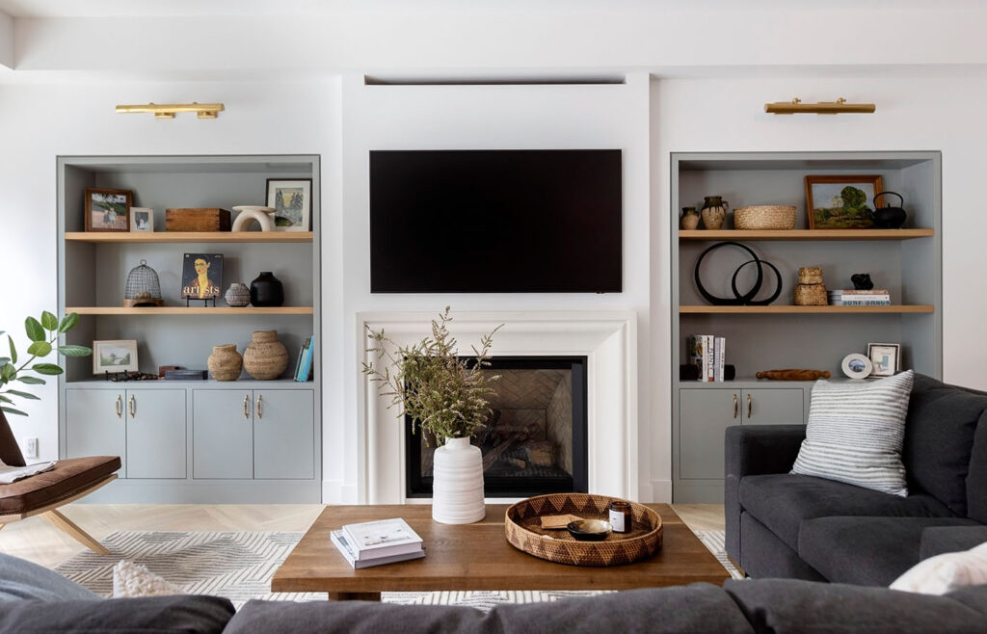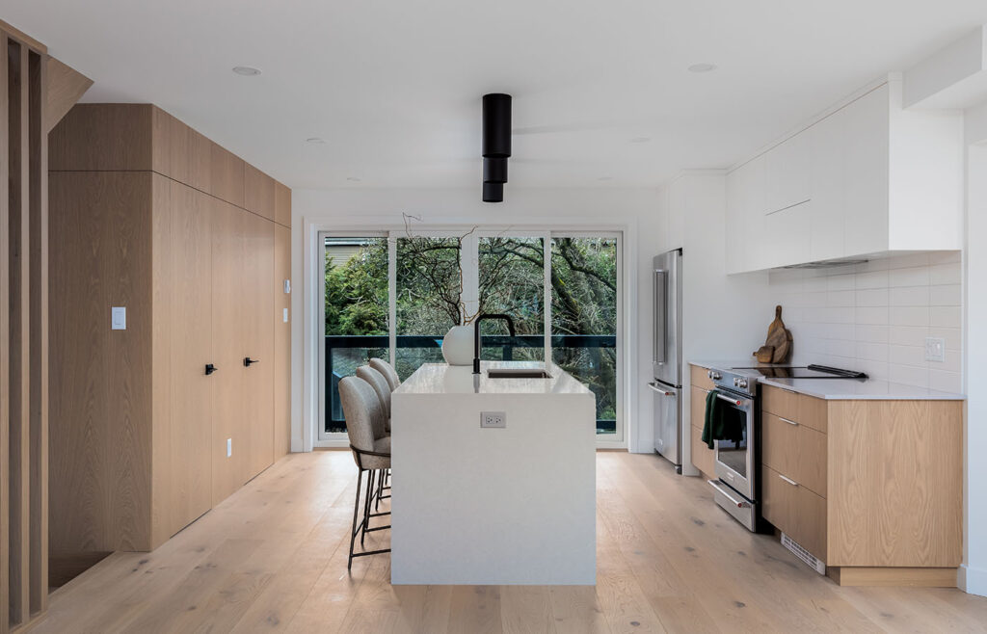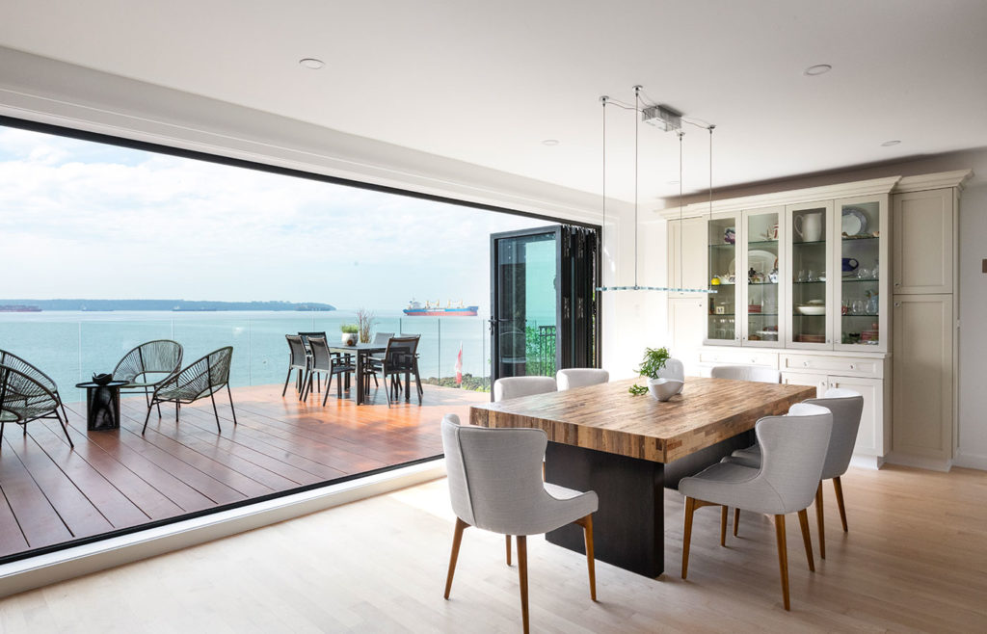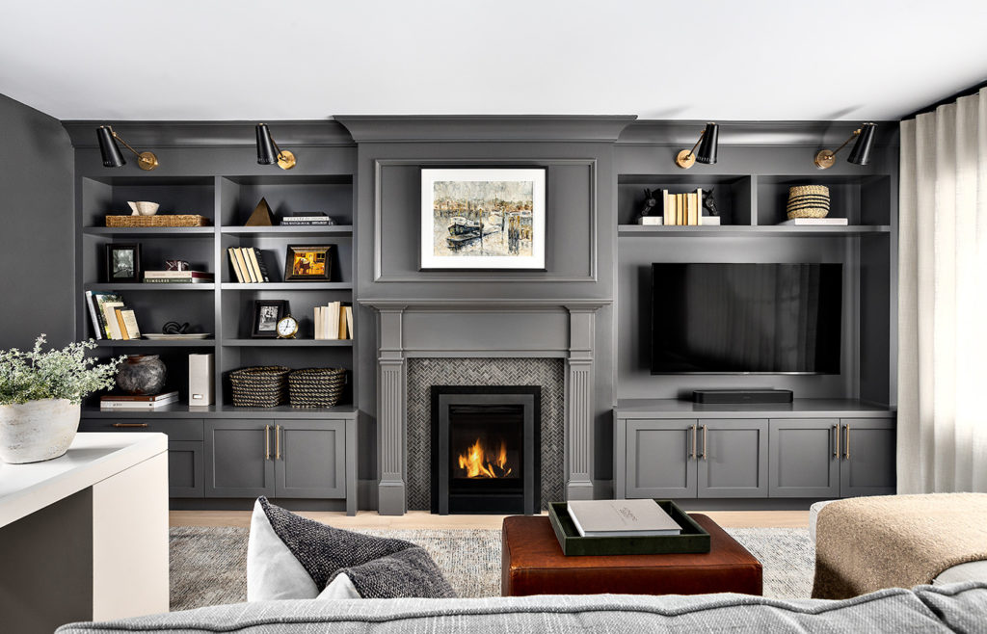This renovation was done for an elderly couple who had recently downsized and wanted to tailor the home to meet their accessibility needs. The home underwent a comprehensive rebuild in order to transform it into a single-floor living space, optimized for both ease-of-access and energy efficiency.
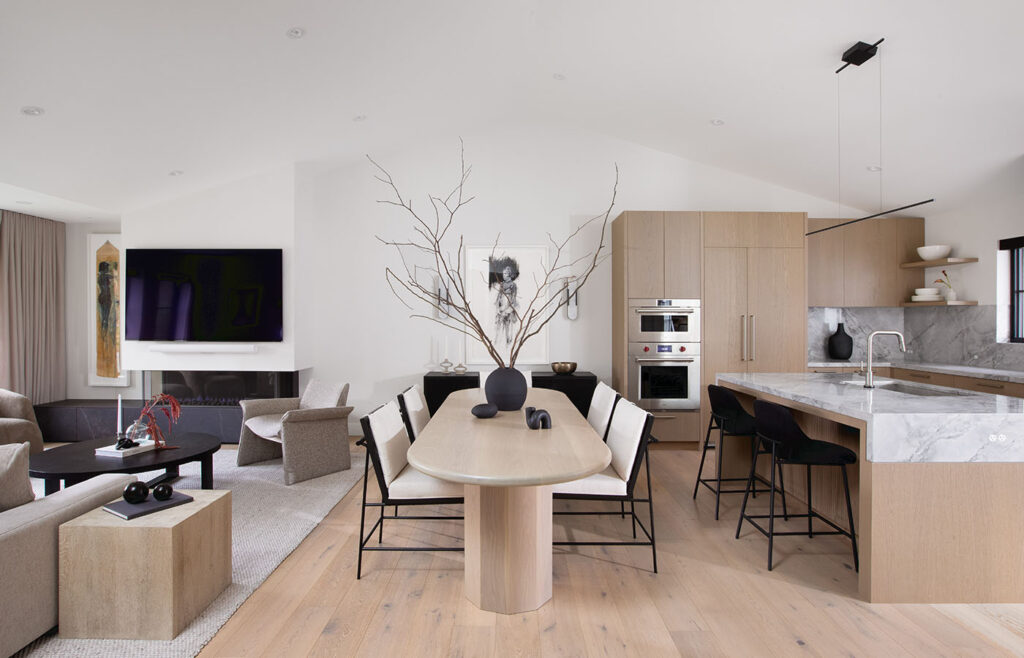
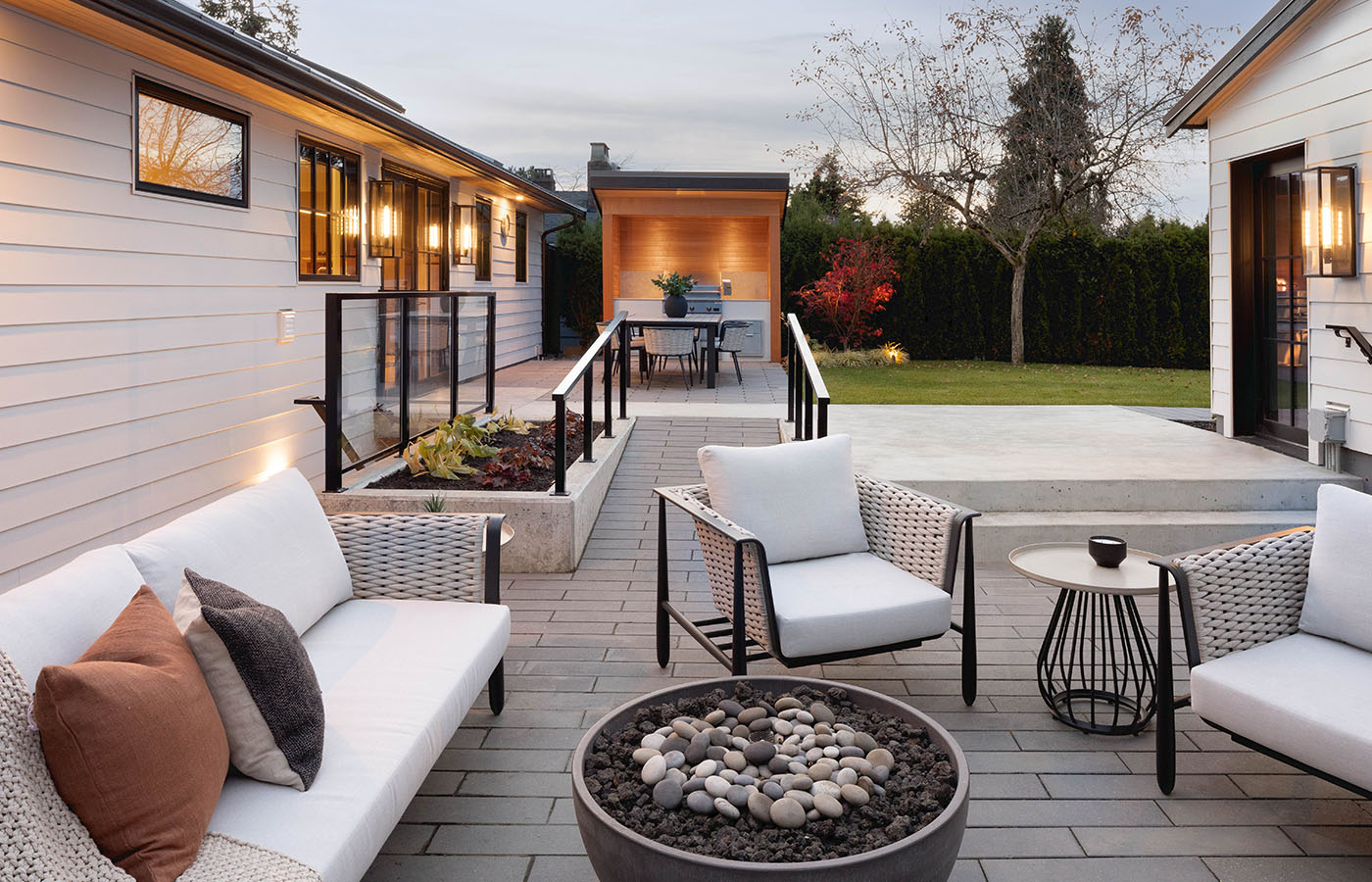
Jessica Bremner Designed worked with our team to create a spacious new layout. The enlarged kitchen opens into the living room area and features vaulted ceilings that enhance the sense of space. A modern three-sided fireplace acts as a cozy focal point within the home.
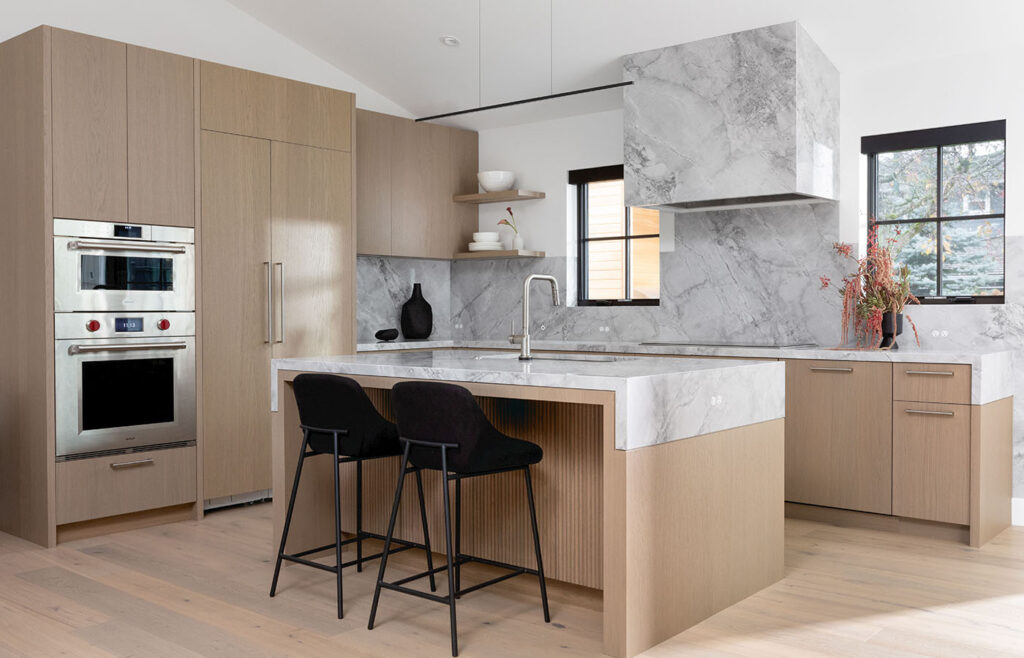
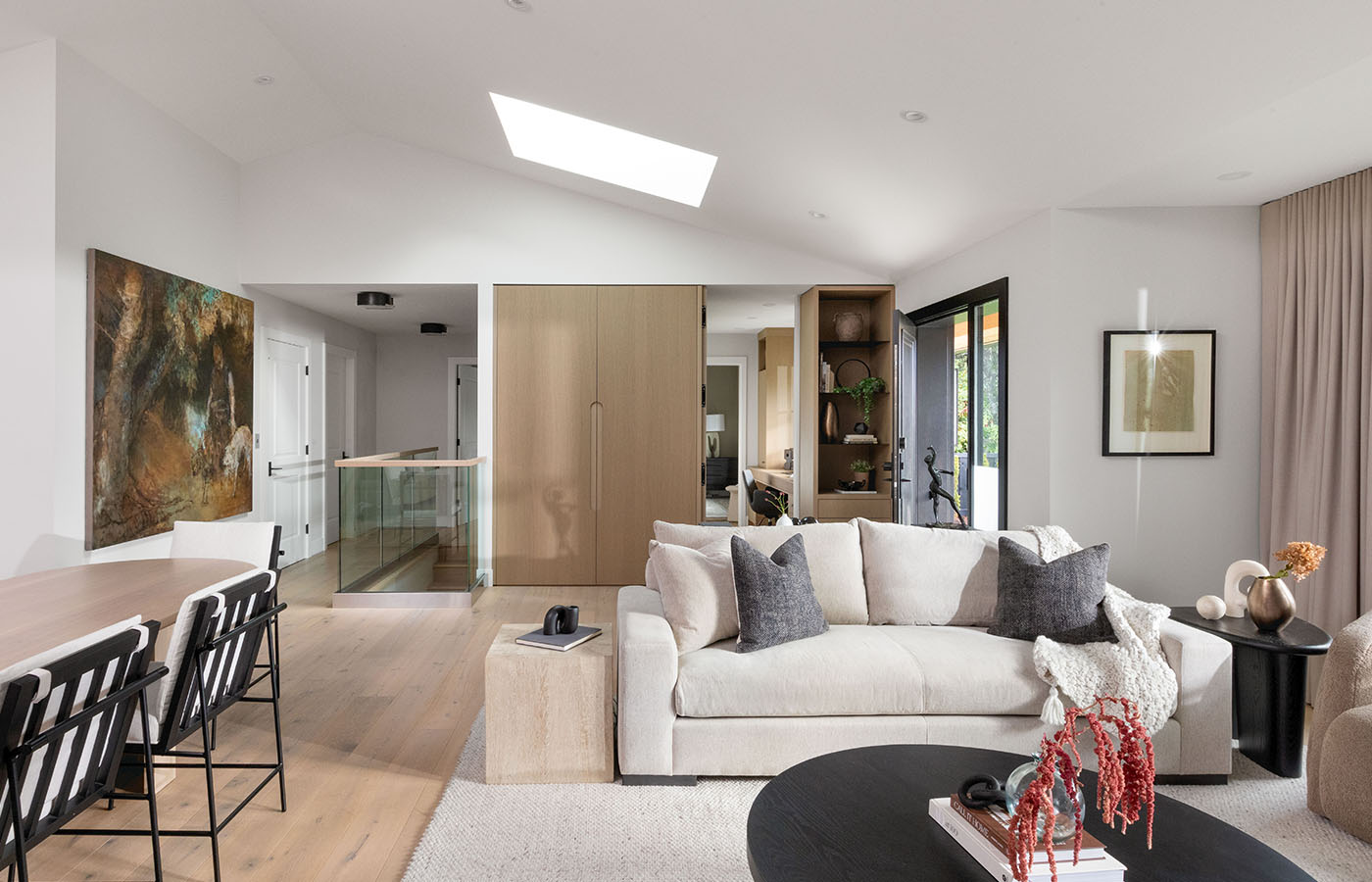
Special kitchen millwork includes innovative storage solutions like two-tier blind corner organizers, custom baking sheet organizers, and full-extension soft close drawers and doors. Seamlessly integrated outlets in the natural stone countertops were also included, as well as a stone wrapped hood fan and a storage-maximizing pantry.
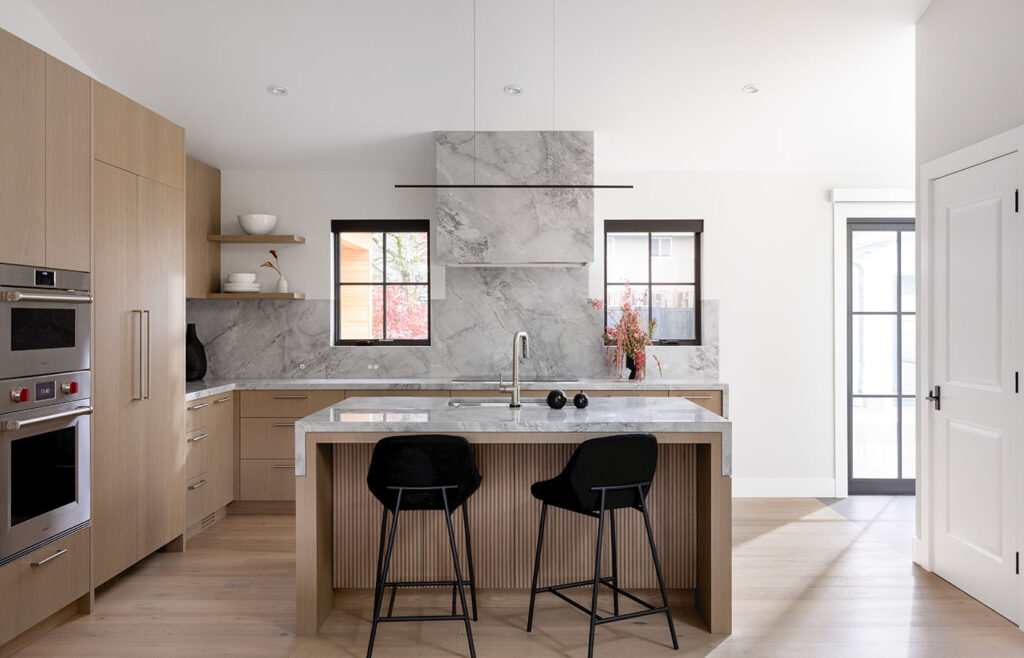
The front entry closet was built with a pass-through hidden door to access the den. While the rear foyer area now provides ample closet storage for shoes and coats, with one level access to the backyard.
The ramshackle garage was also rebuilt and aligned to the grade of the house for increased accessibility.
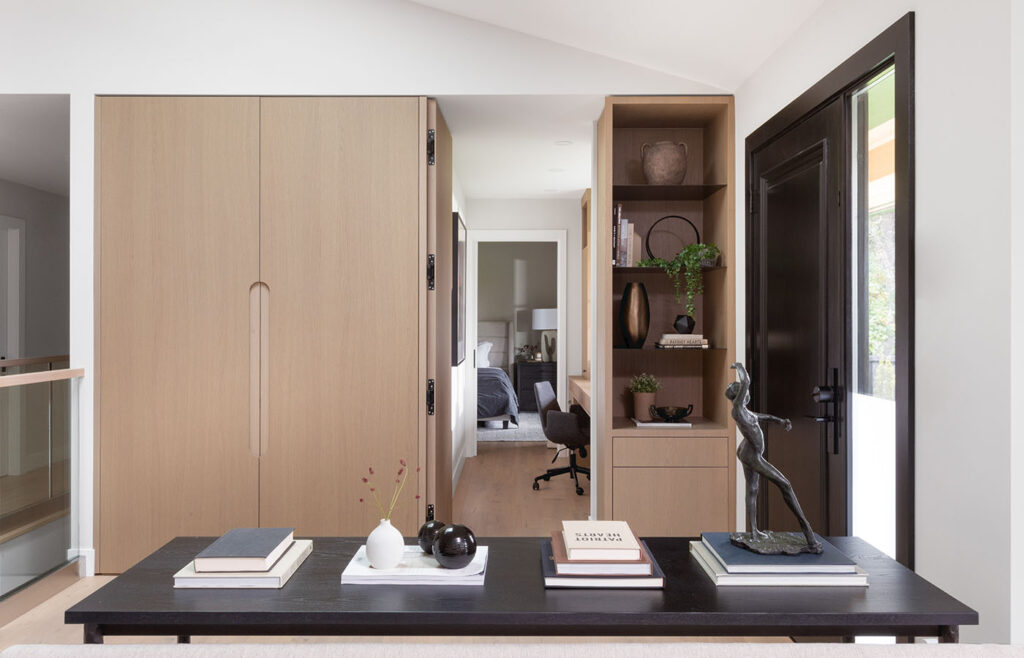
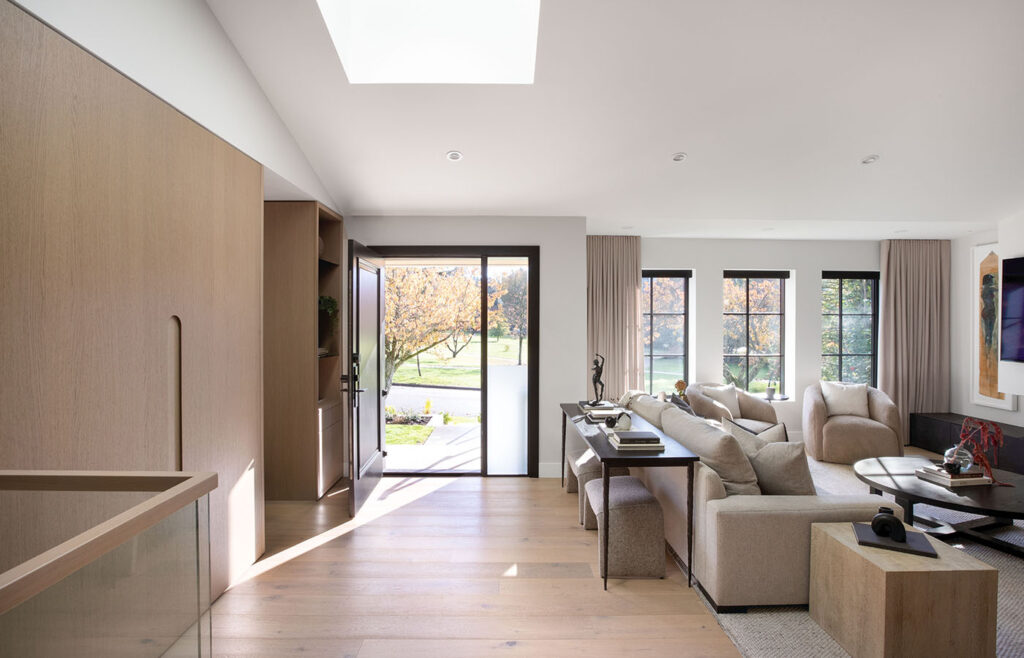
The primary bedroom was renovated to include coffered ceilings, while his and her walk-in closets provide an abundance of storage space. Featured within the large ensuite: a curbless shower, bench, and ADA-compliant toilet, ensuring comfort and accessibility.
Smart home technology provides voice-activated control over lighting, temperature, and security; while motion-sensor lights in the baseboards assist with nighttime navigation.
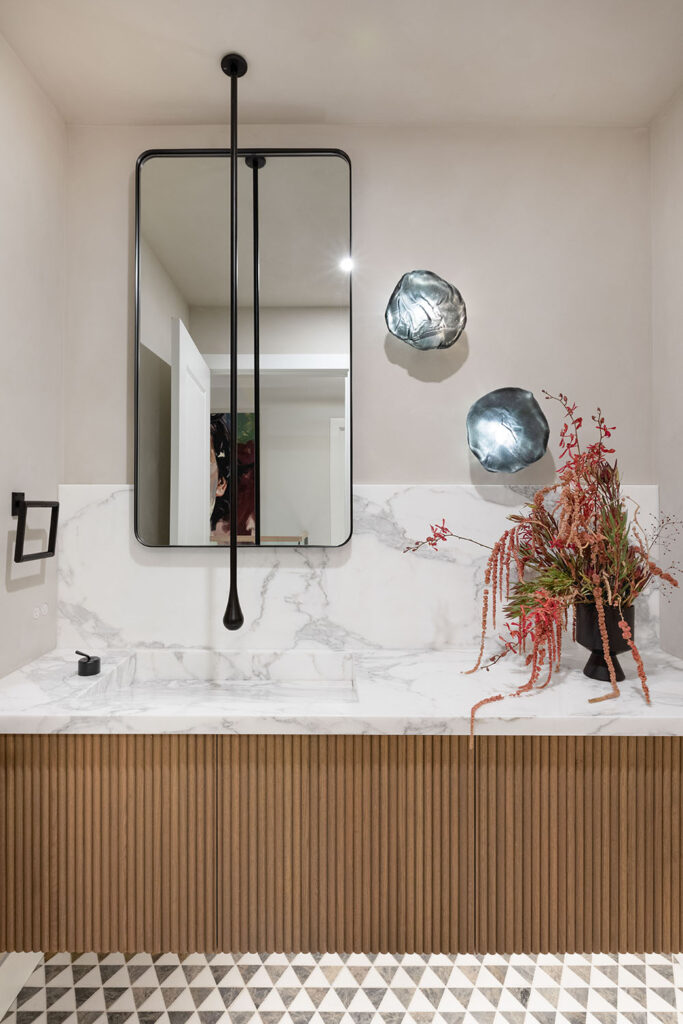
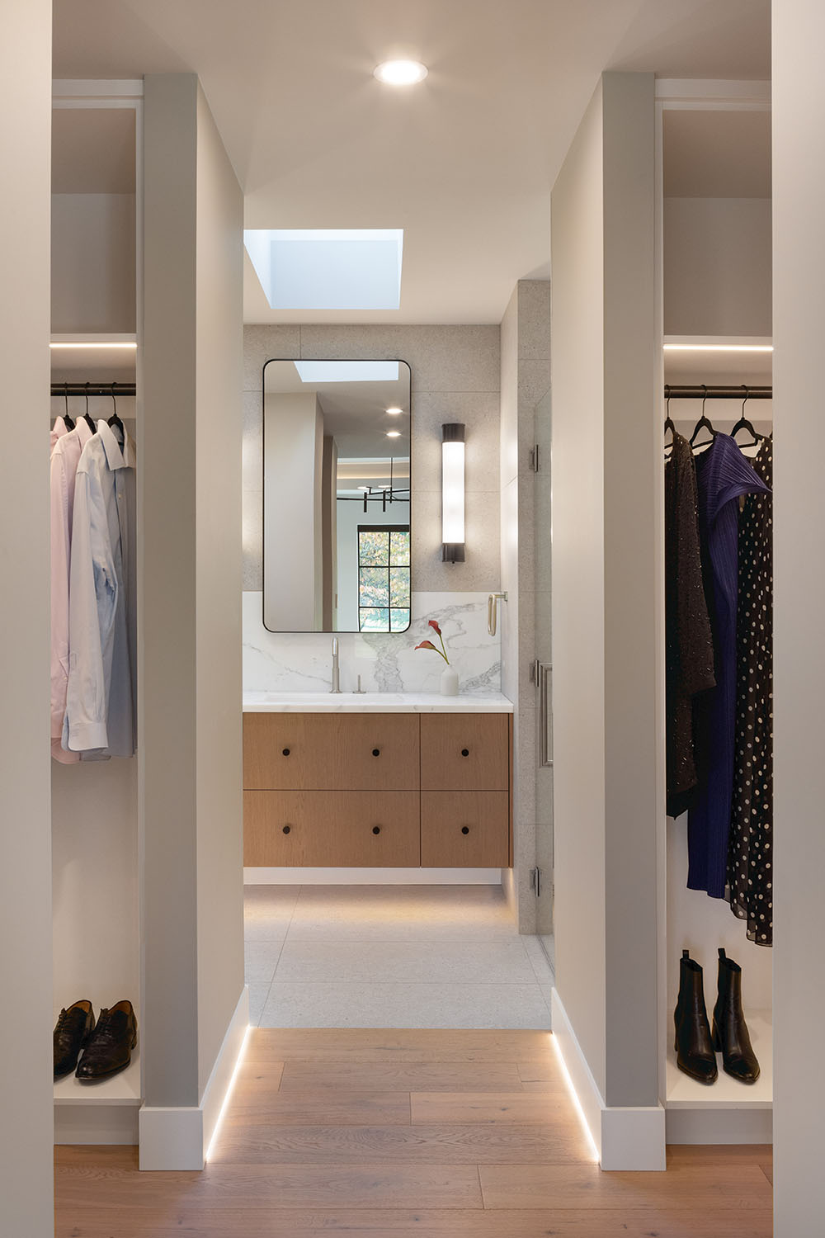
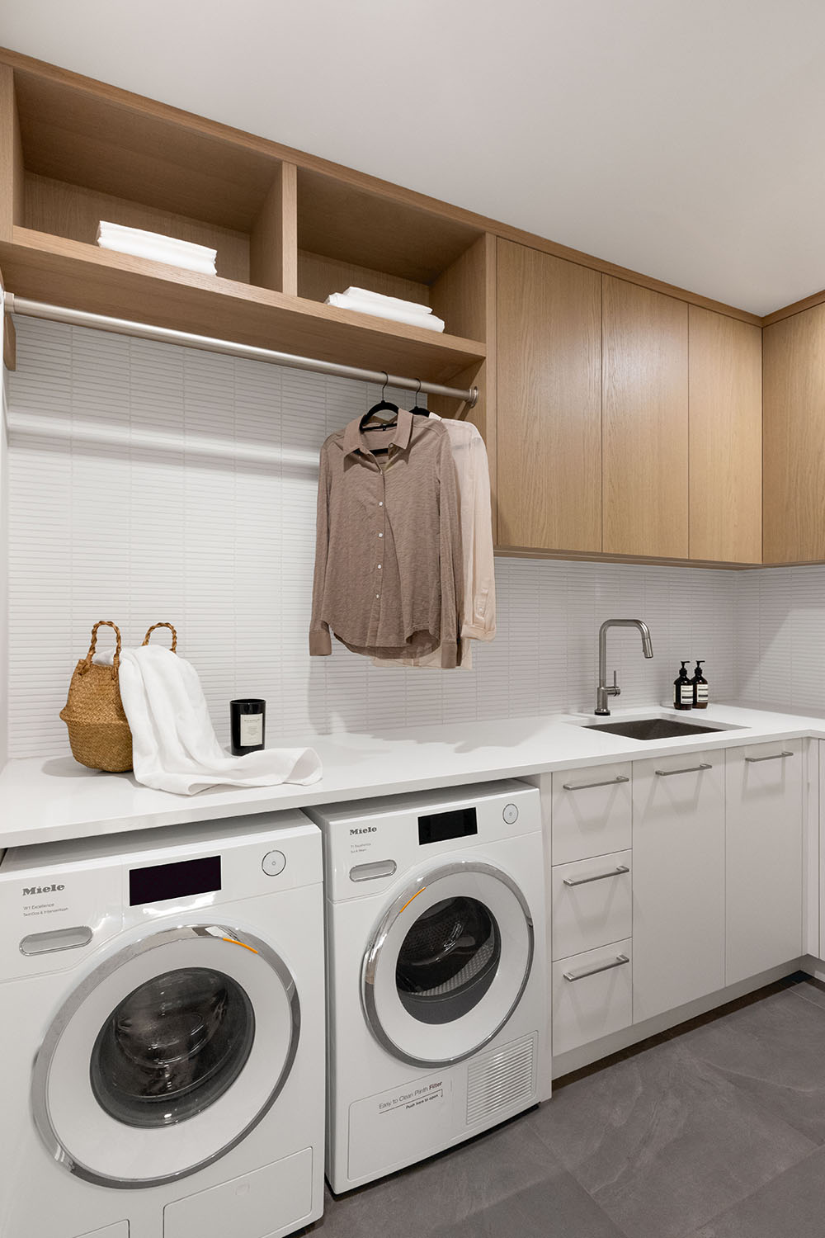
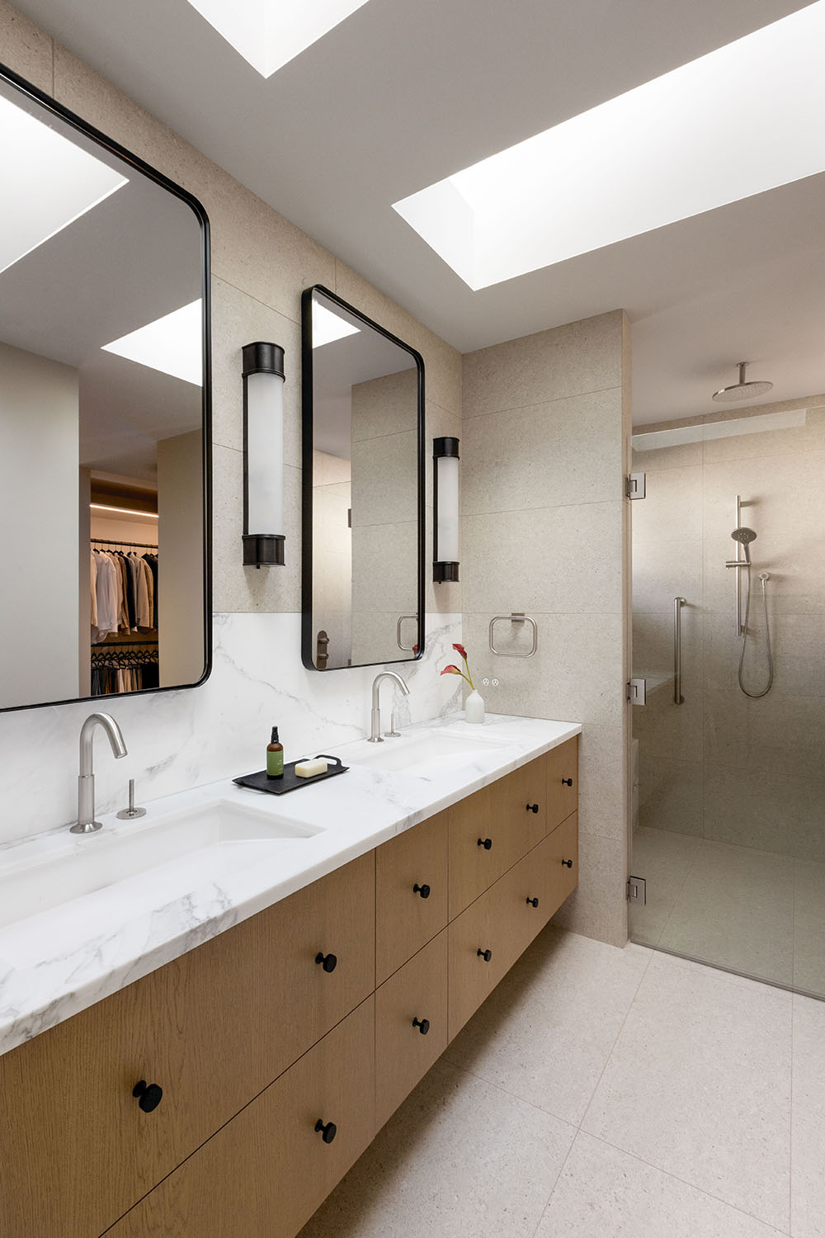
Central to the home’s redesign is a new accessible elevator to safely transition between floors. A centrally located powder room and main floor laundry facilities also enhance the home’s functionality.
Accessibility improvements include heated exterior pathways, wider doorways, and grab bars in the bathrooms, making every part of the home easily navigable.
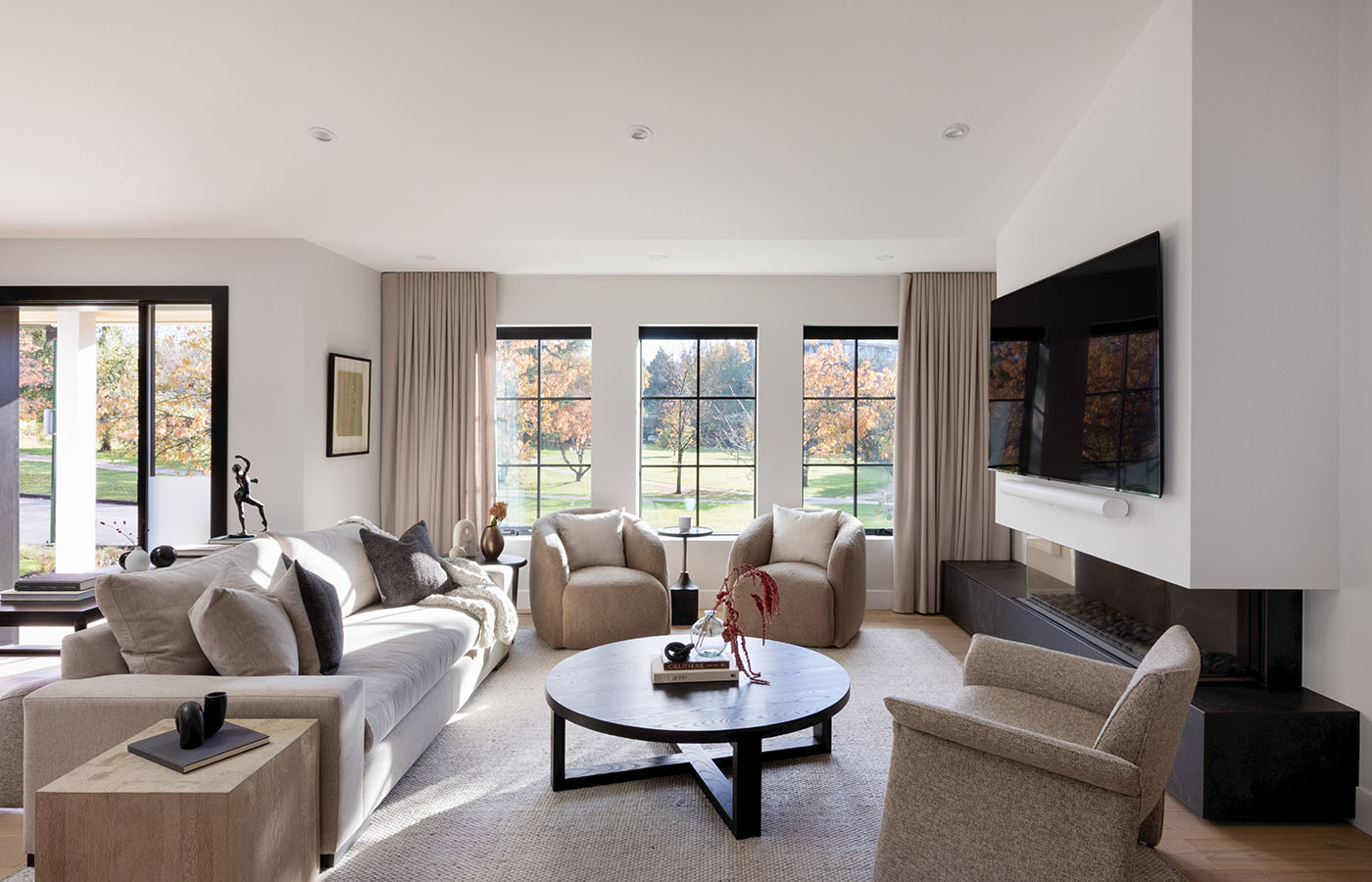
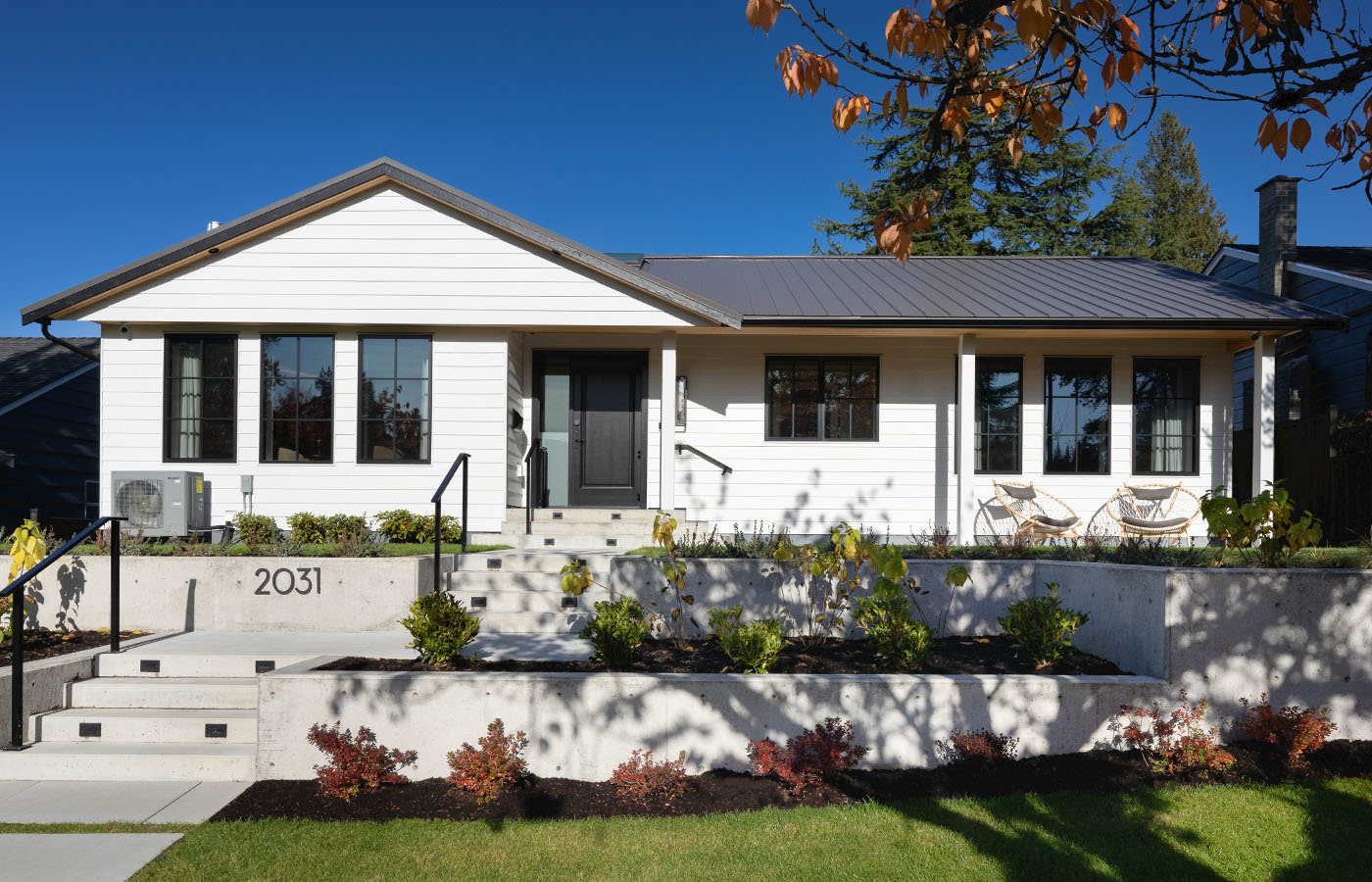
Throughout the rebuild, existing framing to seamlessly integrate with the new framing, ensuring straight and true walls and ceilings.
Sustainability features include:
- Eco-friendly oak flooring
- Wood oil cabinetry finishes with minimal VOC content
- Upgraded, energy-efficient appliances
- Energy-efficient heating and cooling system
- New air-to-air heat pump system with an HVR
- iFLOW hydronic furnace
- High-efficiency tankless combination boiler
- And much more
The building’s envelope was reinforced with a vapor permeable membrane to ensure air tightness, complemented by high-efficiency aluminum windows and additional insulation for noise reduction and thermal efficiency.
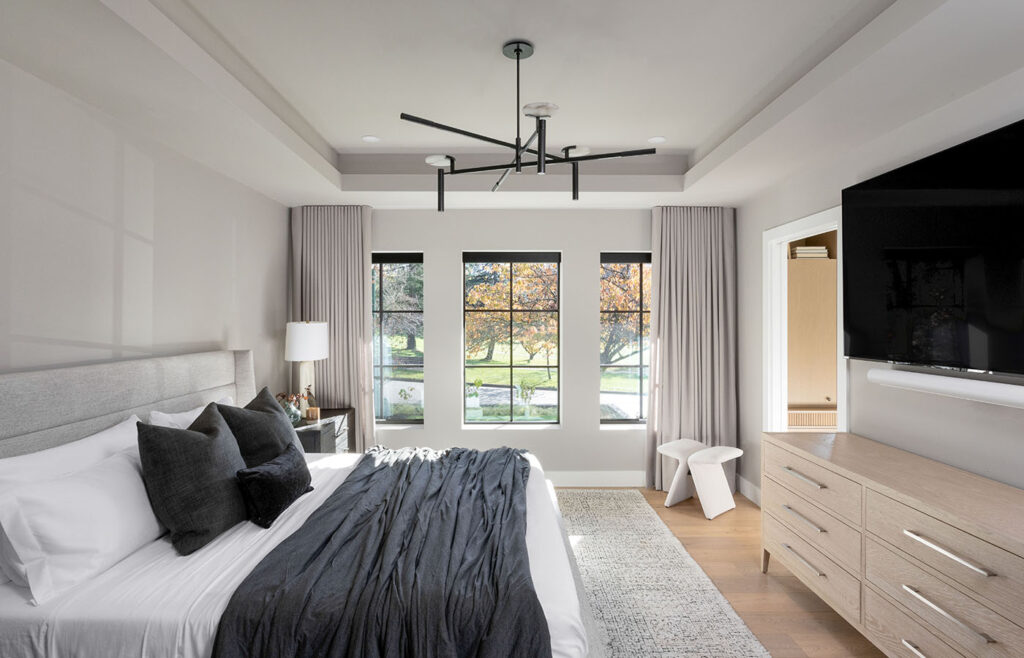
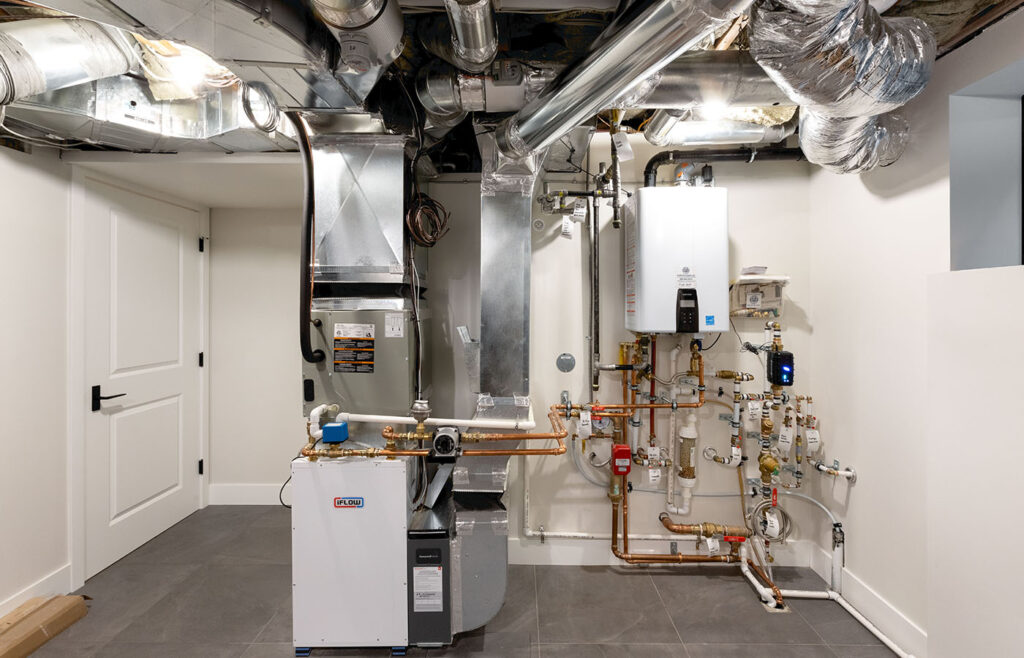
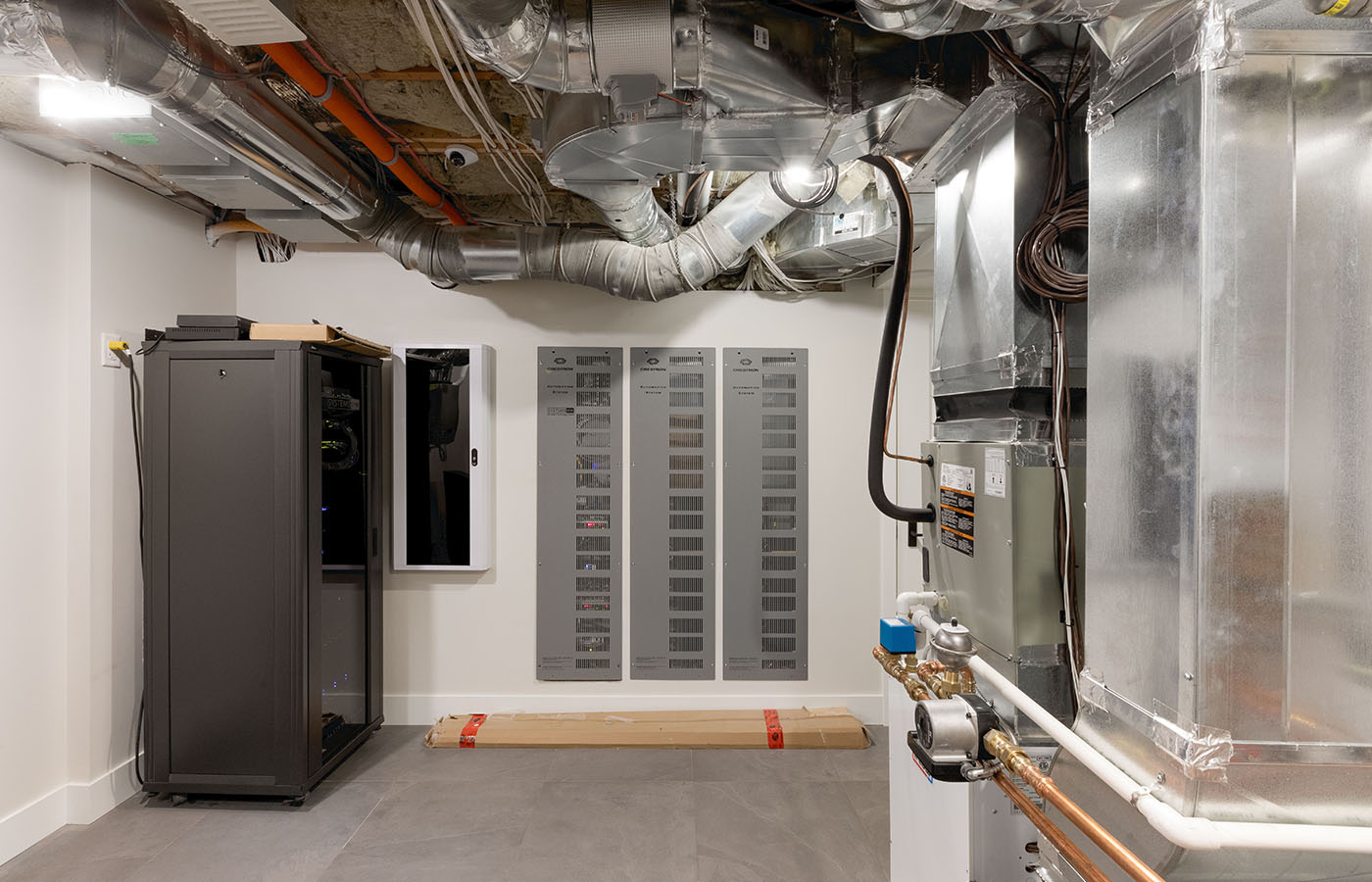
This extensive renovation has not only revitalized the home to meet this couple’s specific accessibility needs, but has also combined energy efficiency, modern luxury, and environmental sustainability.
Have you considered a Custom Renovation?
Renovations can completely transform a living space—they can expand square footage, make more efficient use of a room, and create a whole new aesthetic. In any space there will be limitations, but with a skilled and creative team there’s plenty of room to dream up something fresh and exciting.
