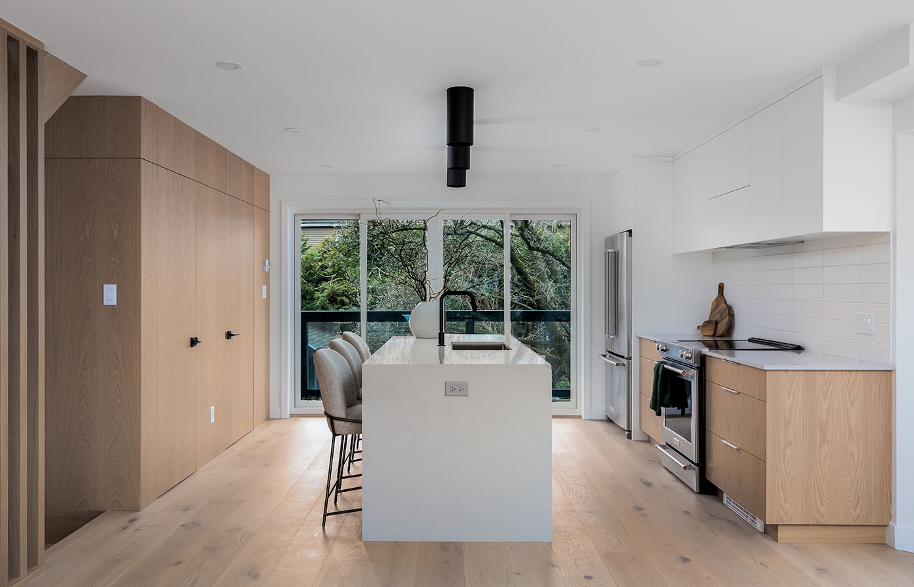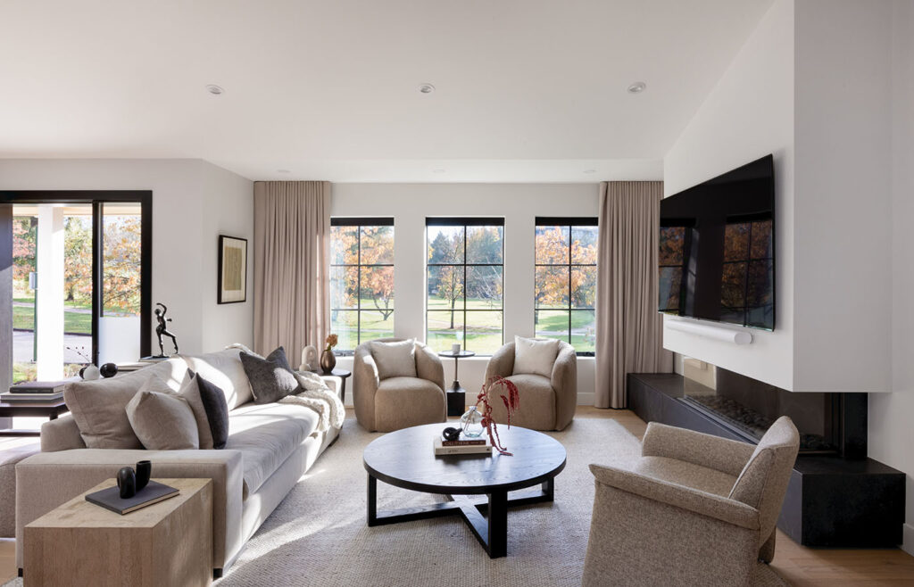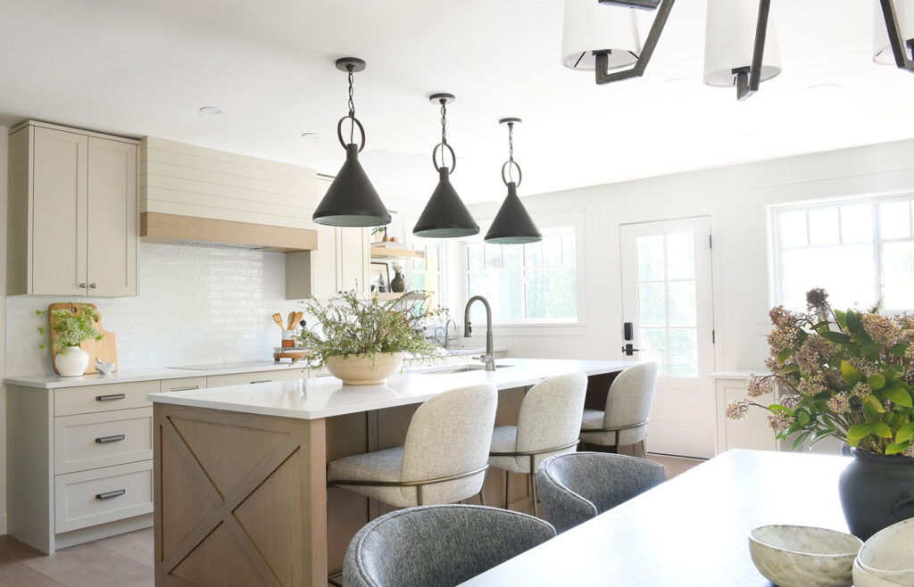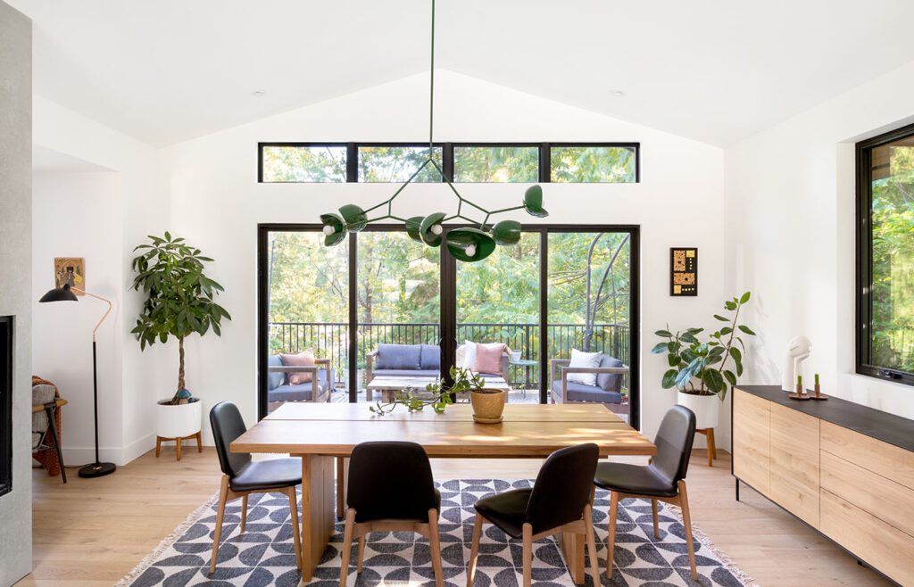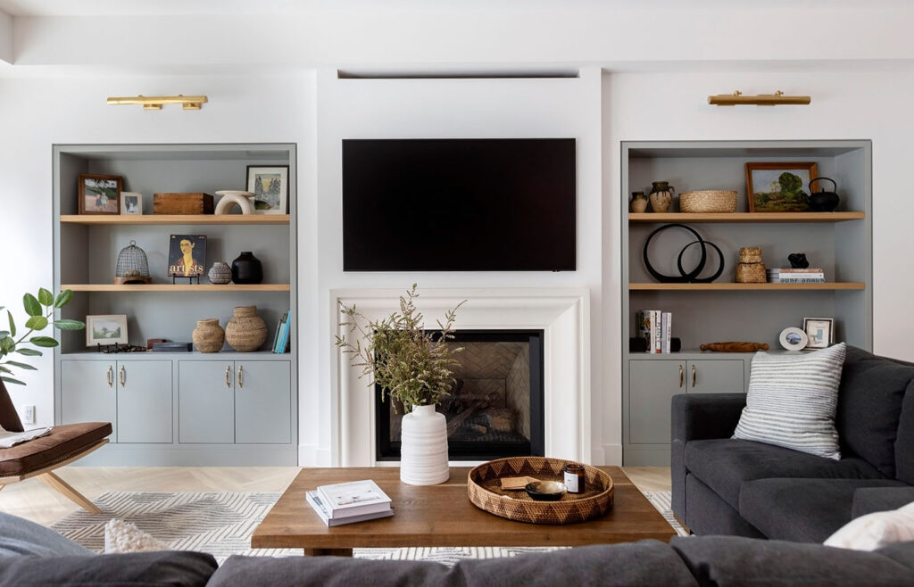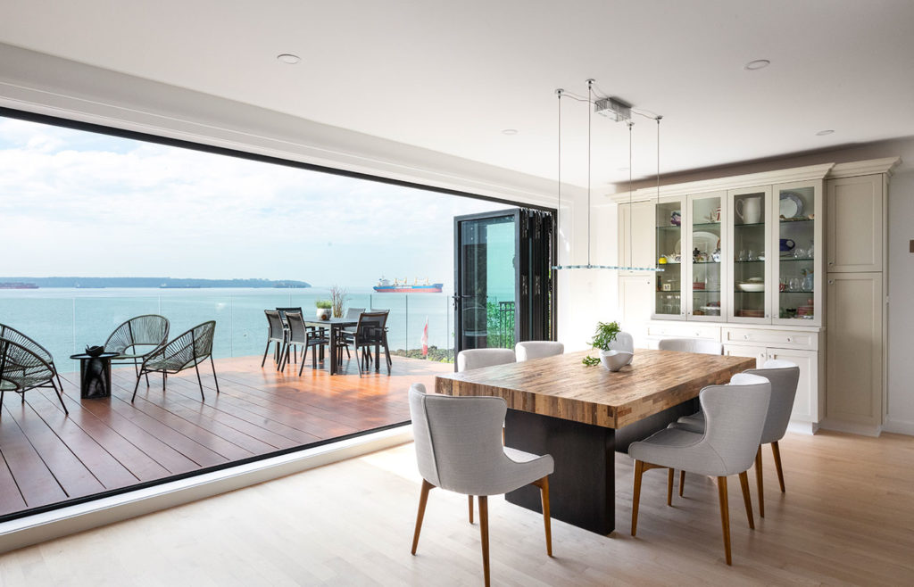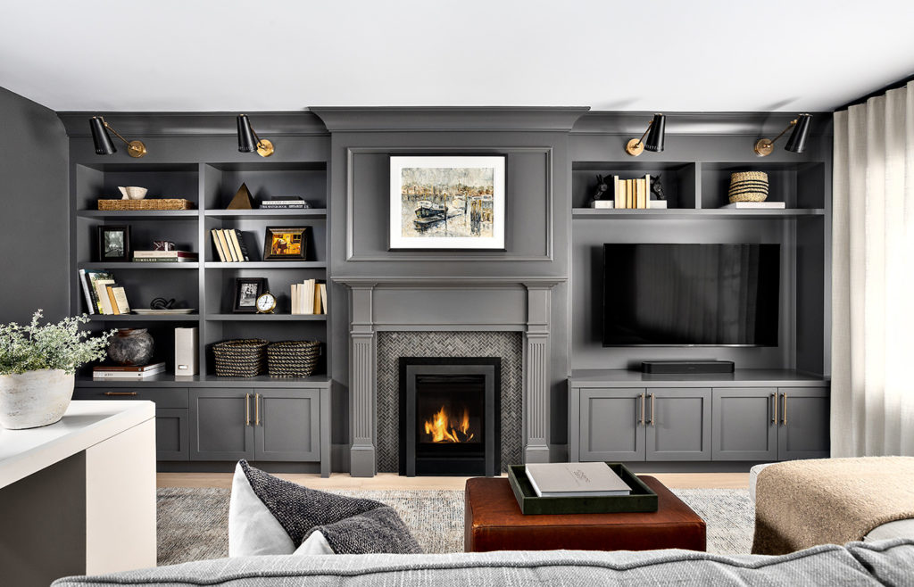This 30-year-old duplex in Kitsilano sits in a desirable central neighborhood location. Originally a student rental, the interior space has been completely transformed to meet the needs of long-term family living.
Working alongside Jessica Bremner Design, the team created a modern and functional living space.
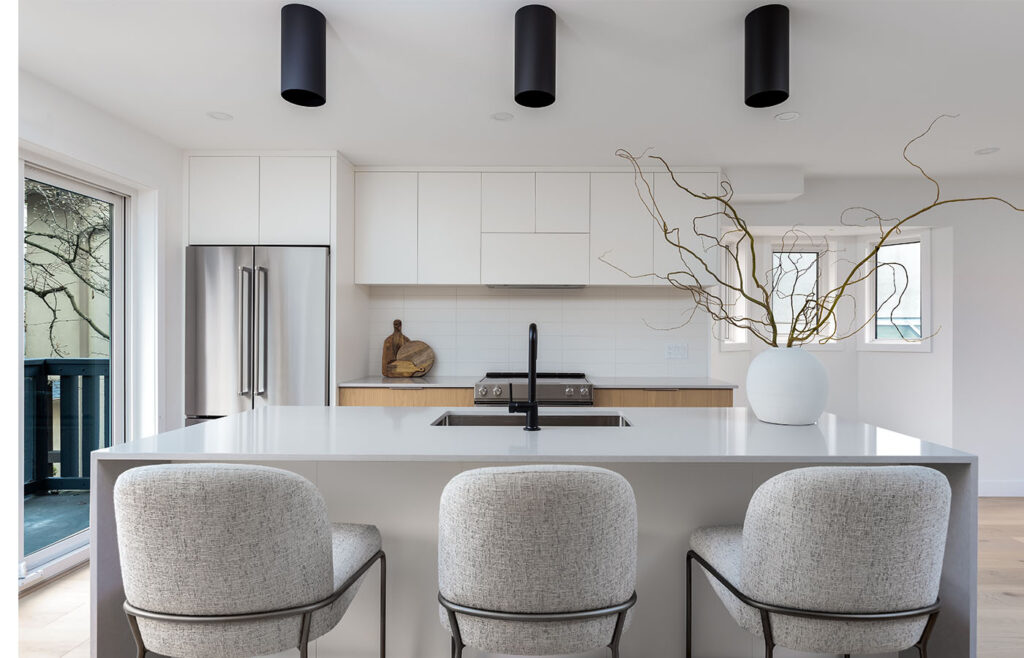
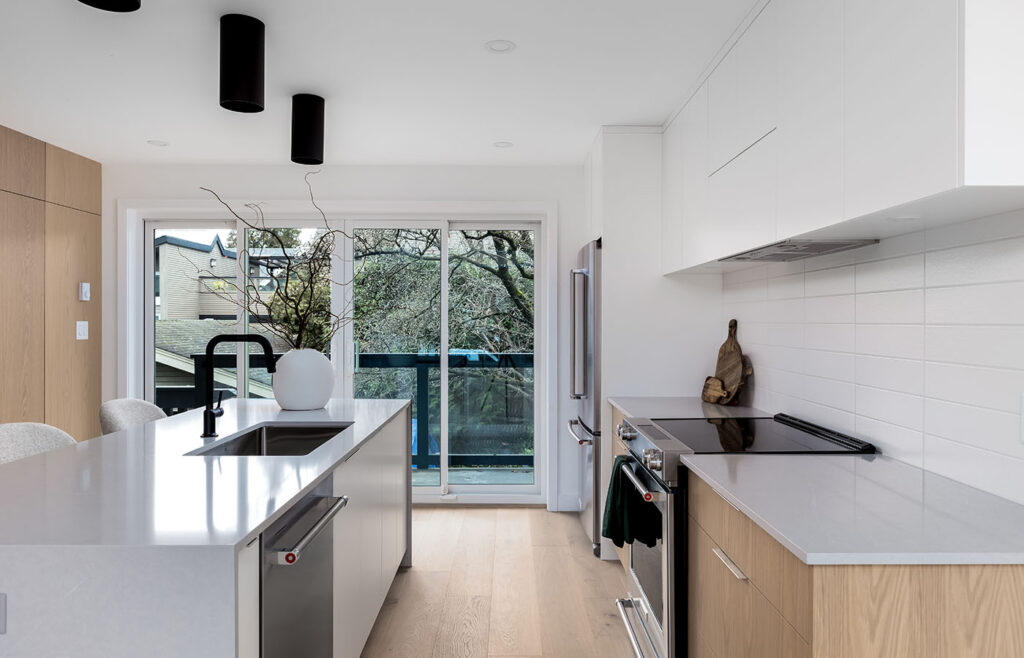
Creating More Space
The move towards an open concept design started with removing the stone fireplace and interior walls—which opened up the main floor, creating lots of breathing space. This change allowed for the kitchen to be relocated and the creation of a centralized dining room, improving the sense of flow throughout the home.
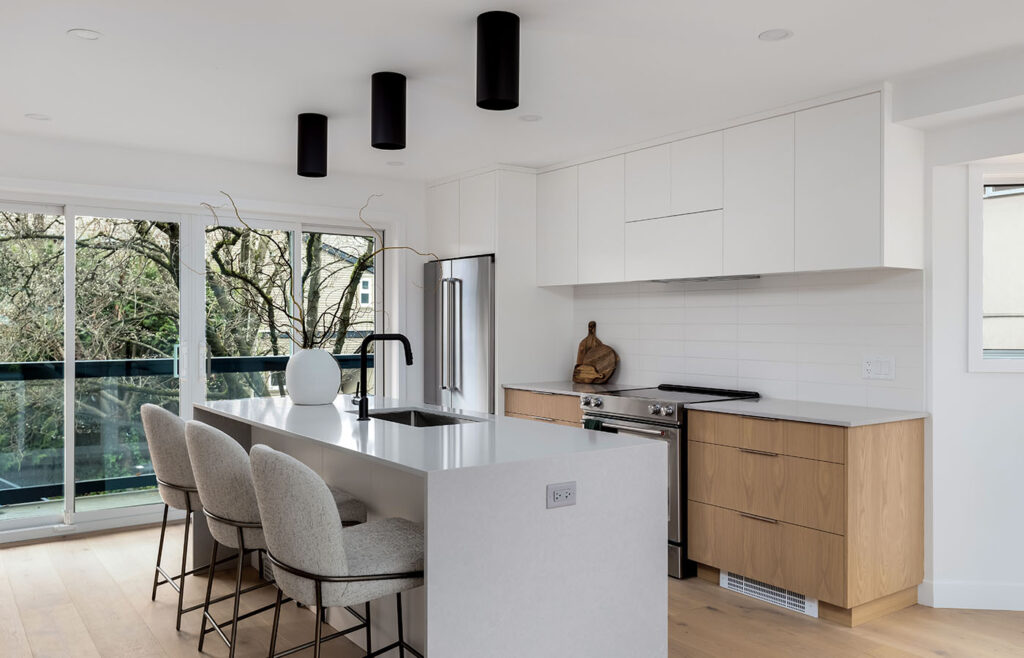
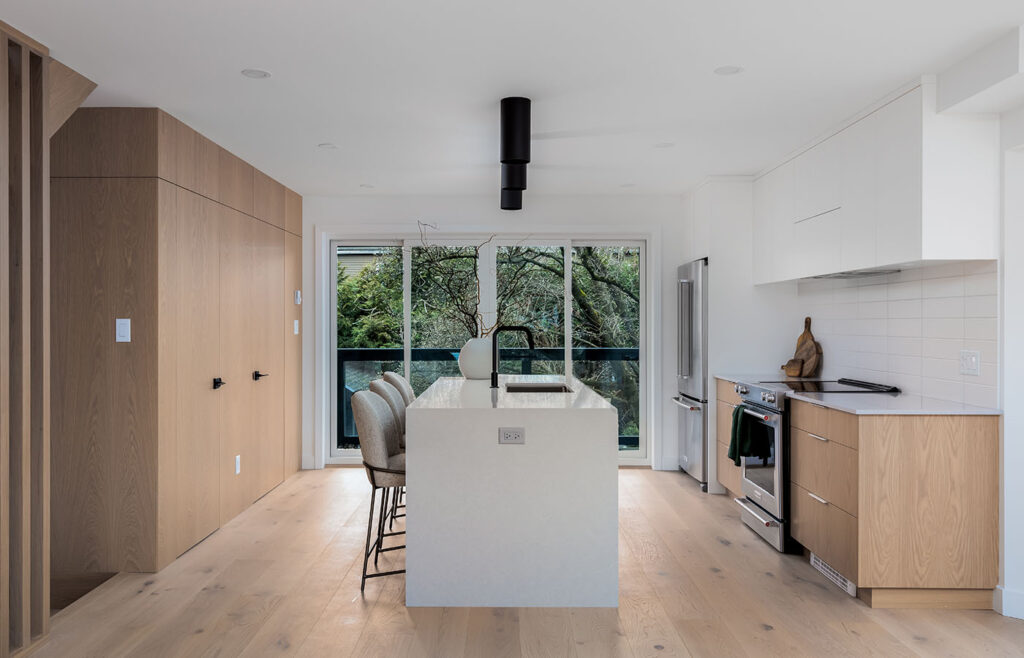
The primary bedroom was enlarged by removing the unused chimney, which created space for the installation of an IKEA Pax wardrobe unit (adding a large amount of storage). With a new glass patio railing, more natural light can now filter into the room.
The 2nd bedroom was also expanded by squaring out the upper floor bathroom. In fact, every bathroom’s layout was reimagined to maximize the functionality of the space. Each bathroom also received custom walk-in seamless glass showers and in-floor heating. Additionally, a millwork flush-panel wall now conceals a powder room off the kitchen, adding a sleek design element.
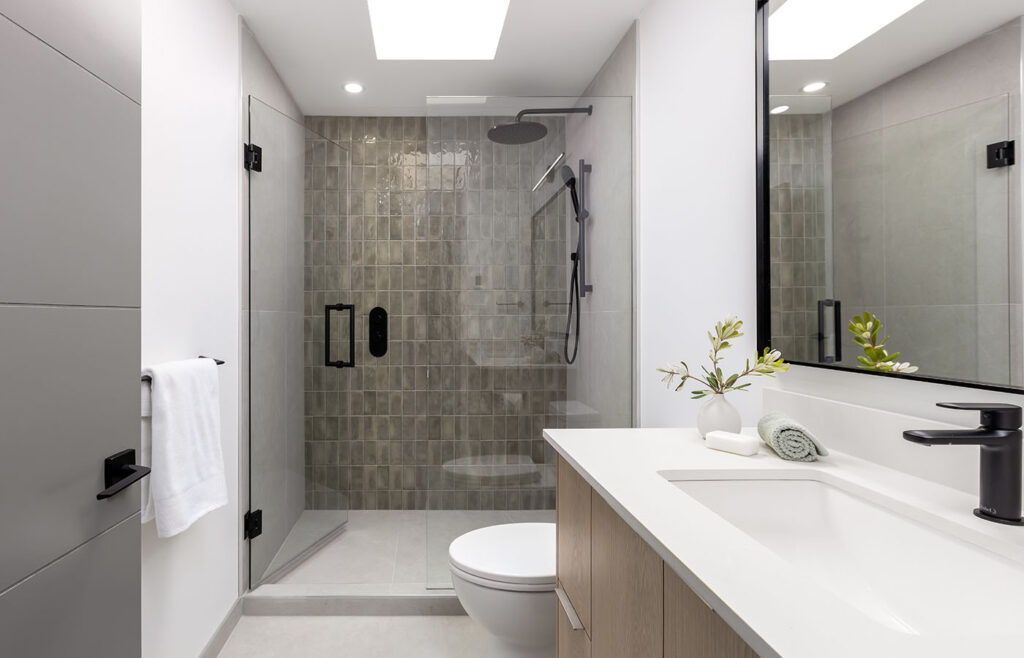
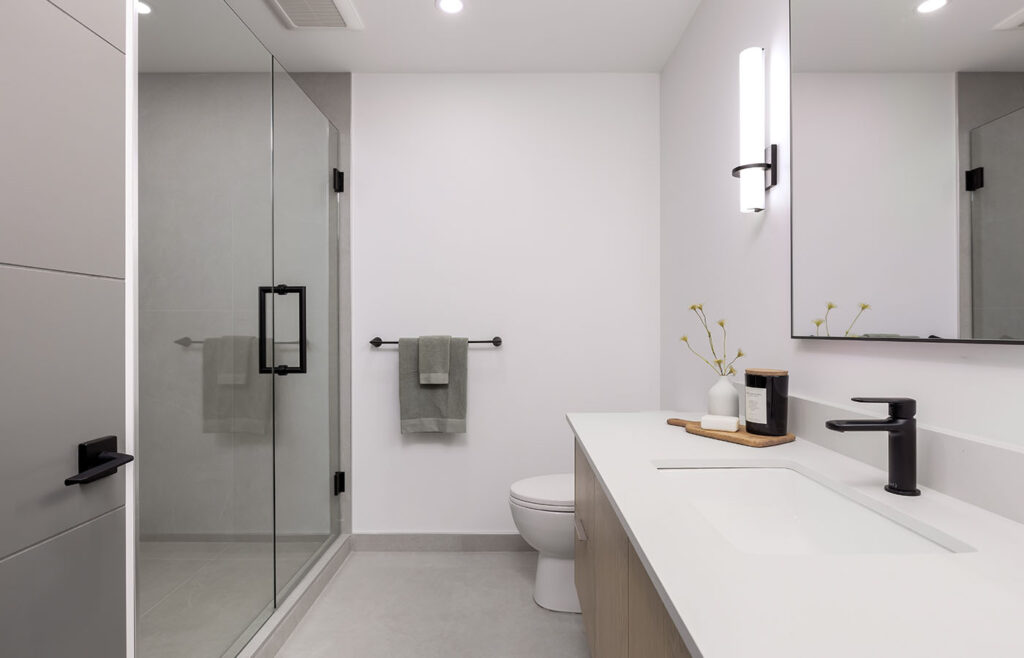
Creating More Function
A new fourth bedroom was added to the lower floor with its own separate entrance, making it an ideal extra space for family members, guests, or simply a rec room.
Our team was also able to add a functional laundry room, which further doubles as additional storage by making careful use of the space.
Sustainably sourced oak is a theme carried throughout the renovation, introducing a highly durable, yet timeless look. In the kitchen, flat panel design and quartz countertops create a modern style while remaining easy to clean and maintain.
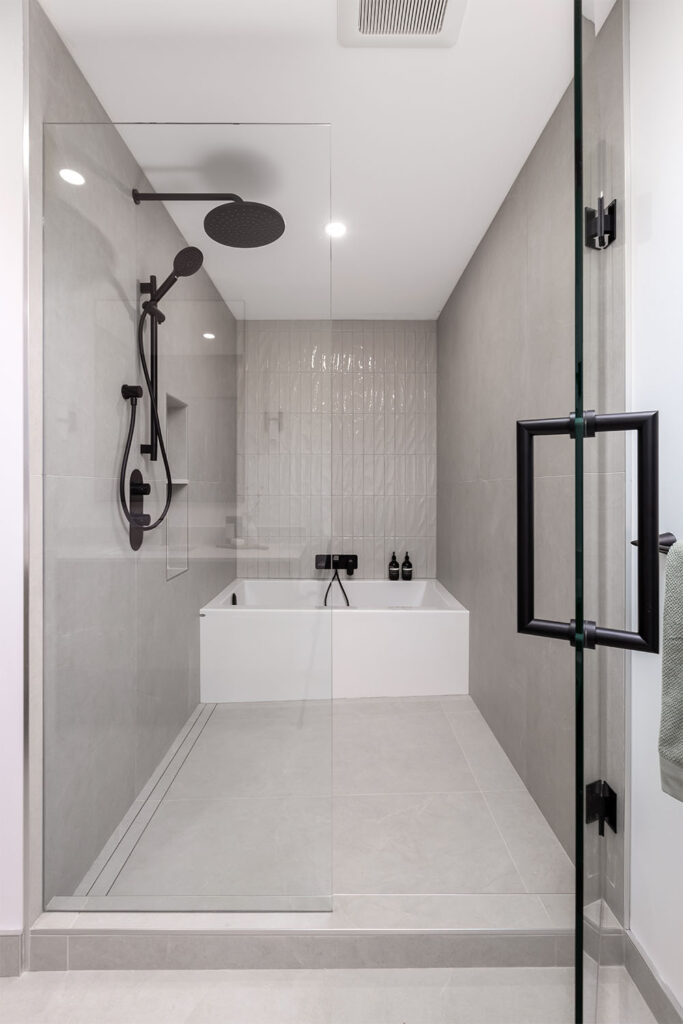
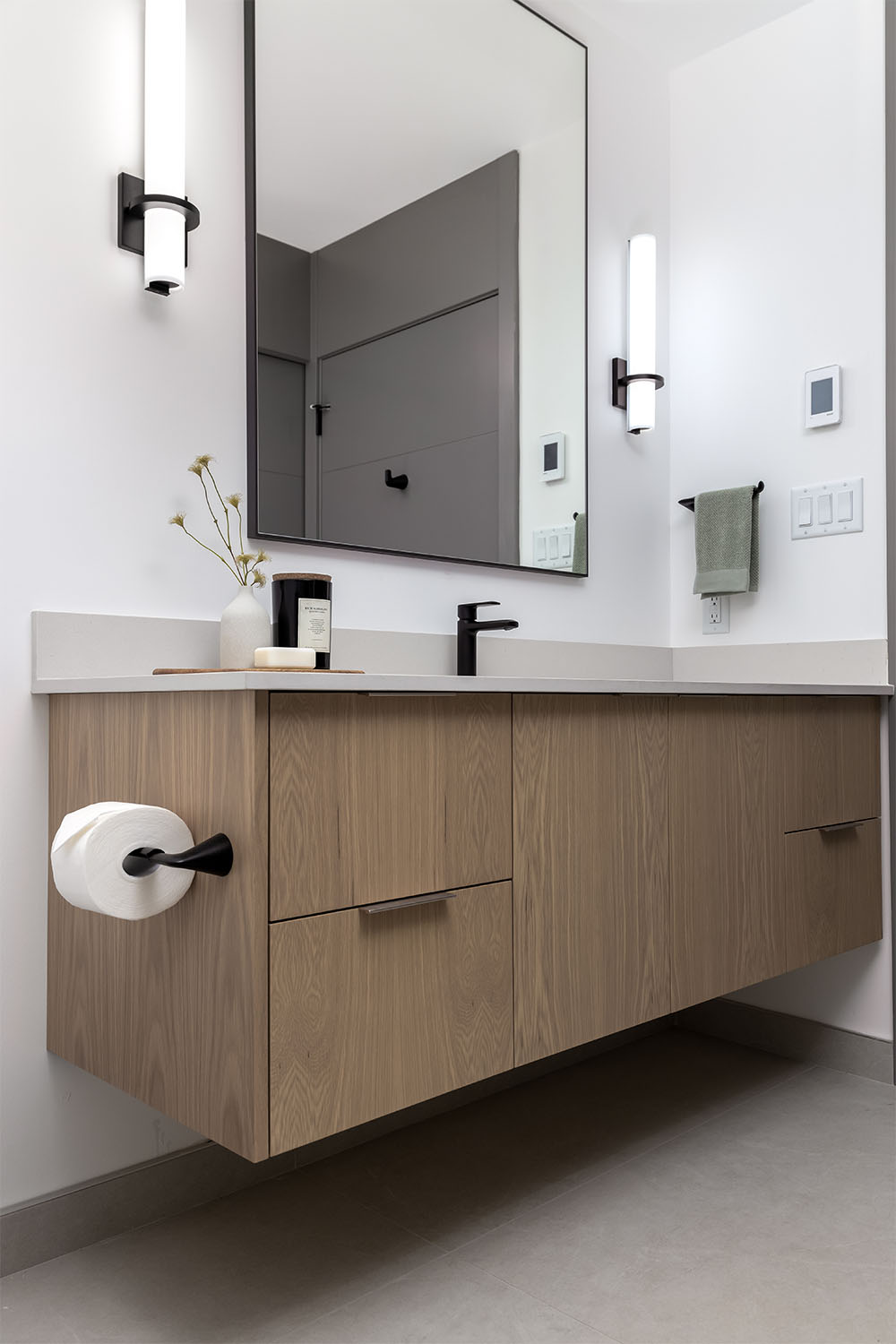
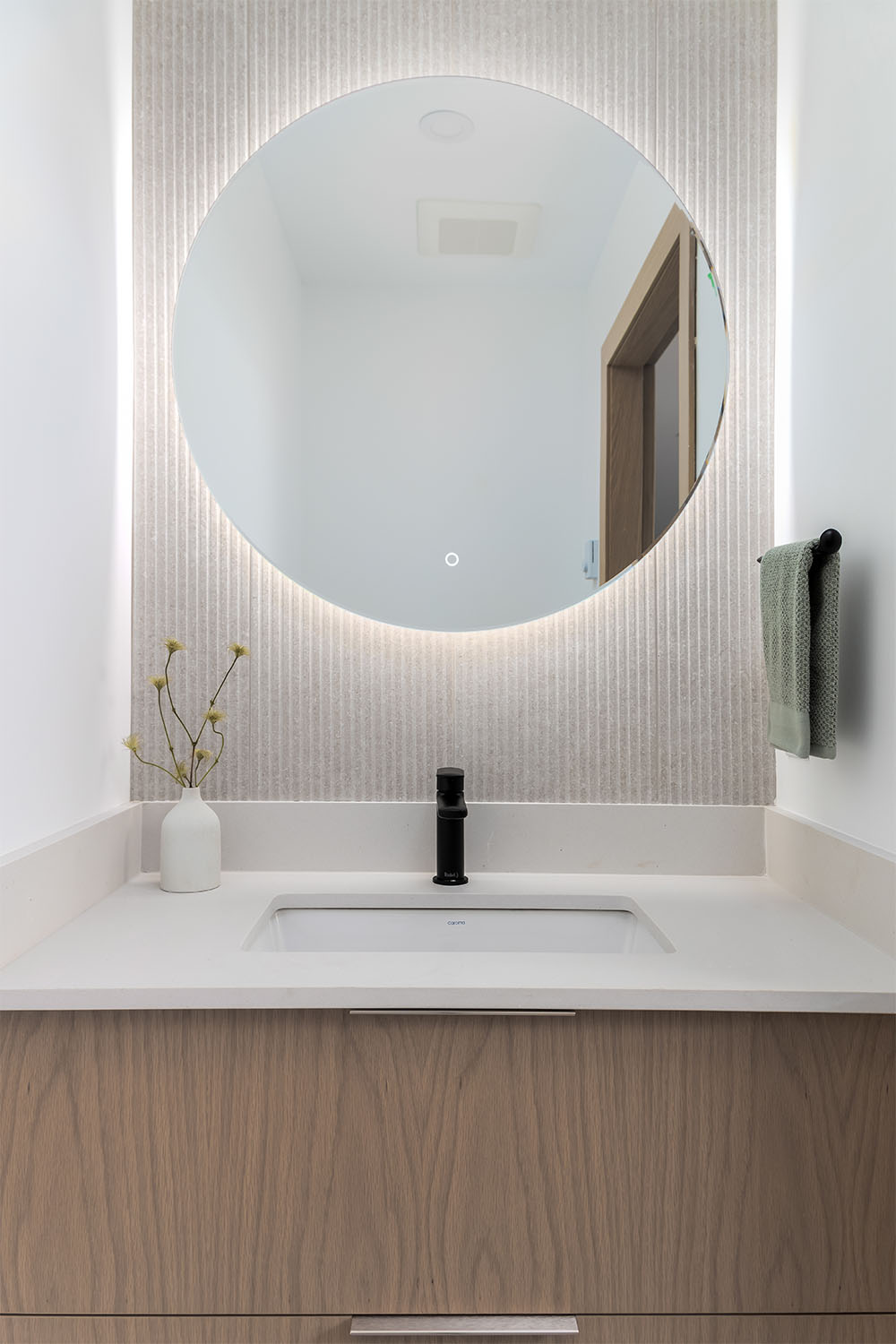
Creating More Sustainability
Comfort and sustainability are always a major consideration with our renovations. Ventilation and the building’s air-tightness was improved, plus highly efficient windows and doors were installed throughout the entire home.
Energy-efficient appliances, LED lighting, and programmable thermostats were also added. Meanwhile, walls and ceilings were upgraded to (and beyond) the current code requirements; a new heat pump and AC were installed to ensure year-round comfort.
Addition Renovations Include
- Upgrading fire separation and sound insulation between units for enhanced safety and privacy.
- New electrical service upgrade and replacement of existing electrical wiring.
- Main waterline upgraded with trenchless methods for minimized disruption.
- Copper plumbing was replaced, additional shut-off valves and drainage added.
- Seismic upgrades achieved by straightening floor and roof joist framing; stairs rebuilt for structural integrity and code compliance.
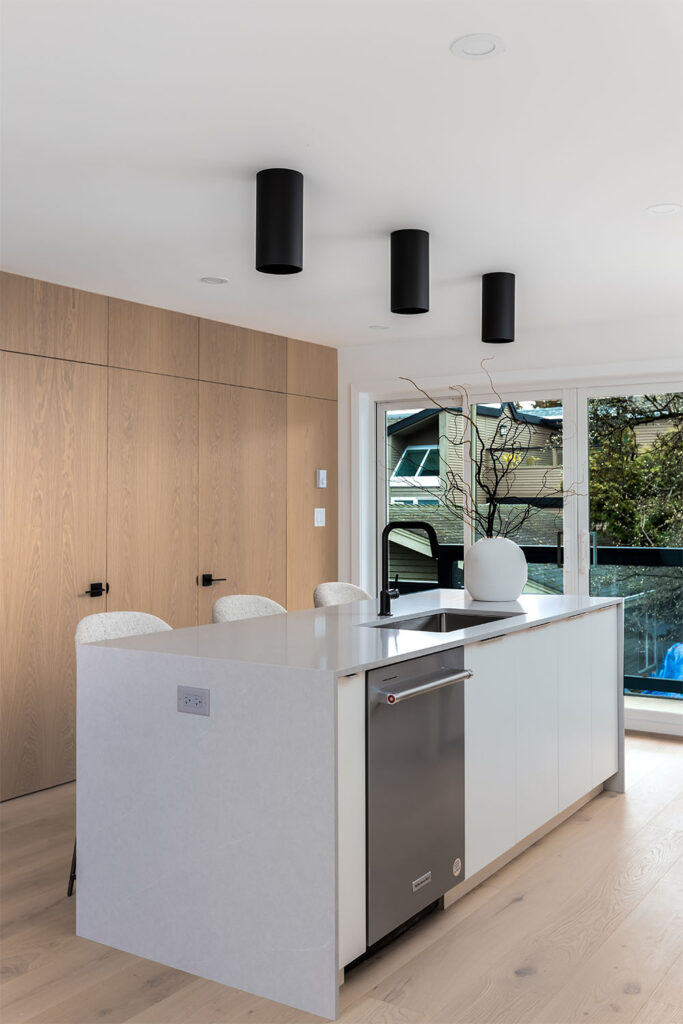
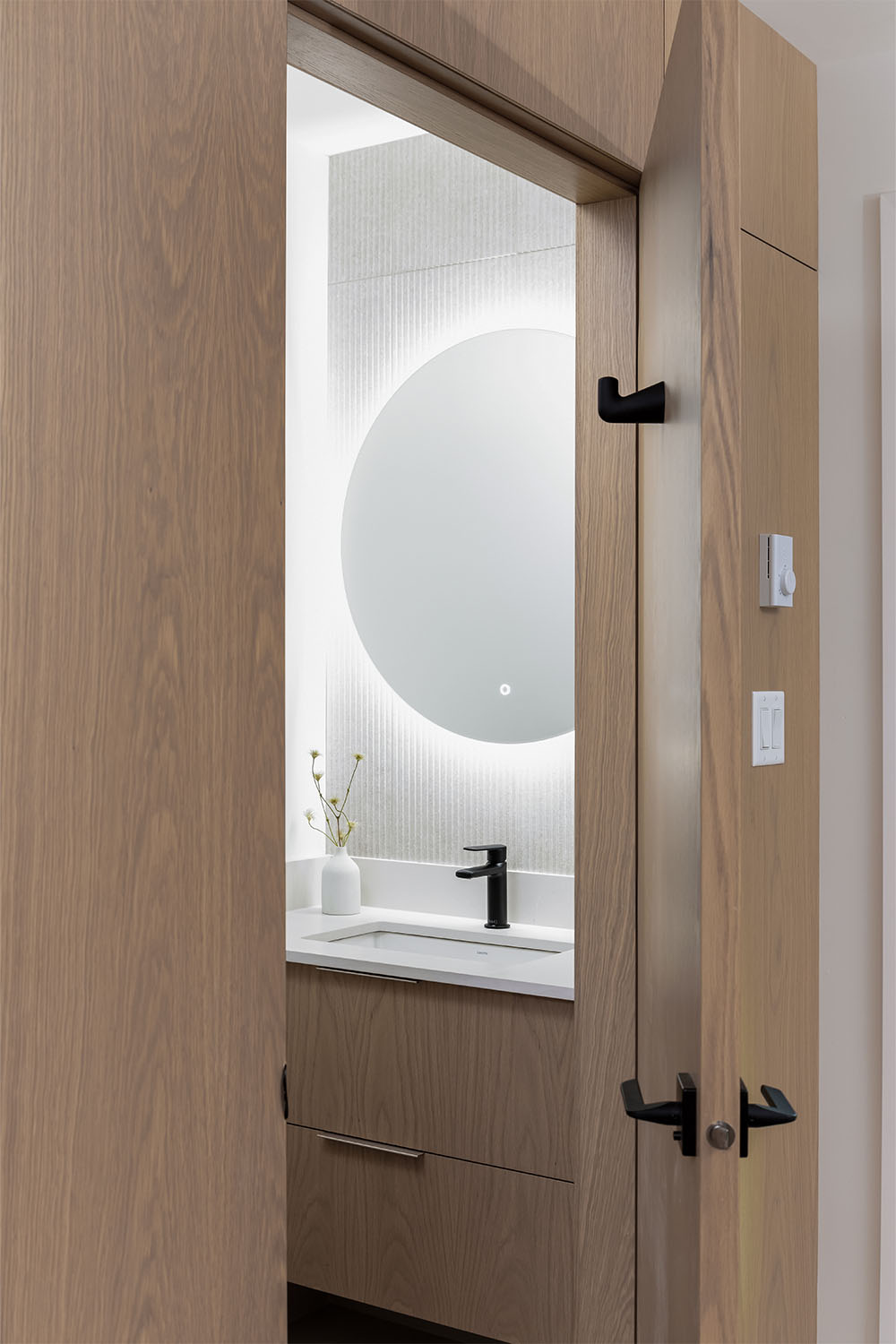
Dreaming of a Custom Renovation?
Renovations can completely transform a living space—they can expand square footage, make more efficient use of a room, and create a whole new aesthetic. In any space there will be limitations, but with a skilled and creative team there’s plenty of room to dream up something fresh and exciting.
