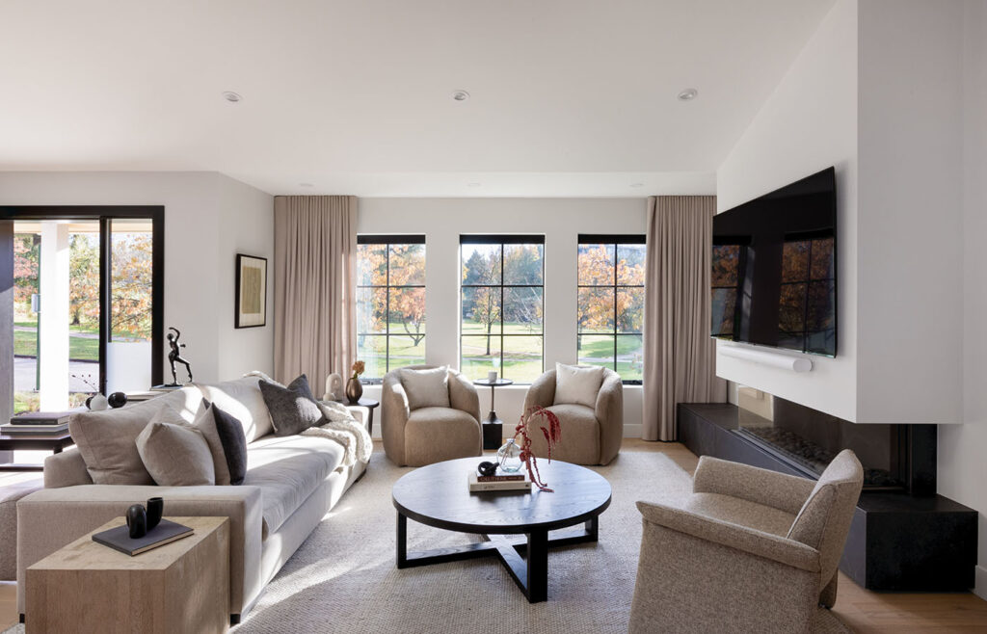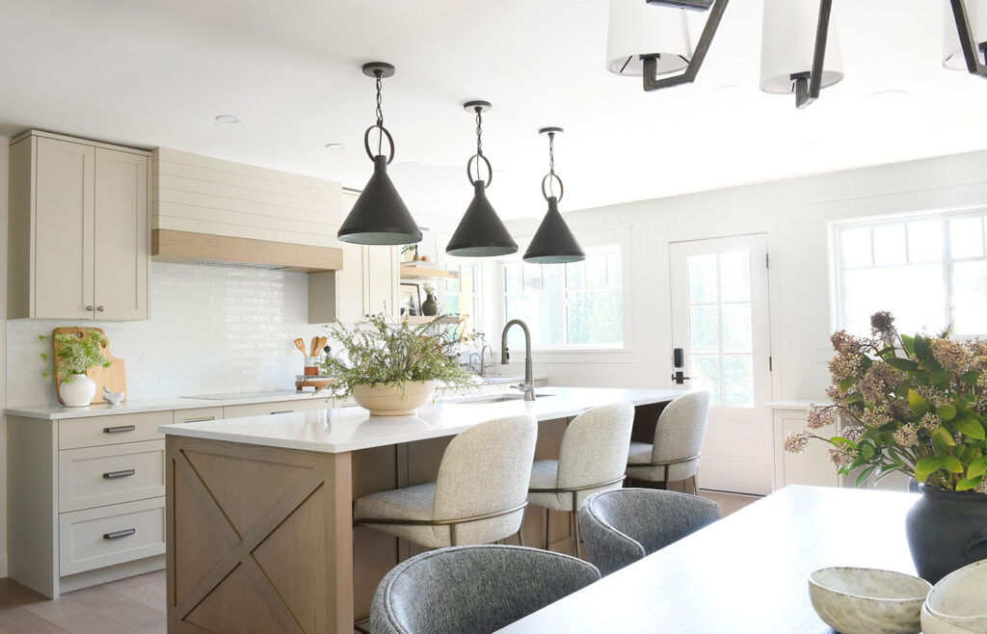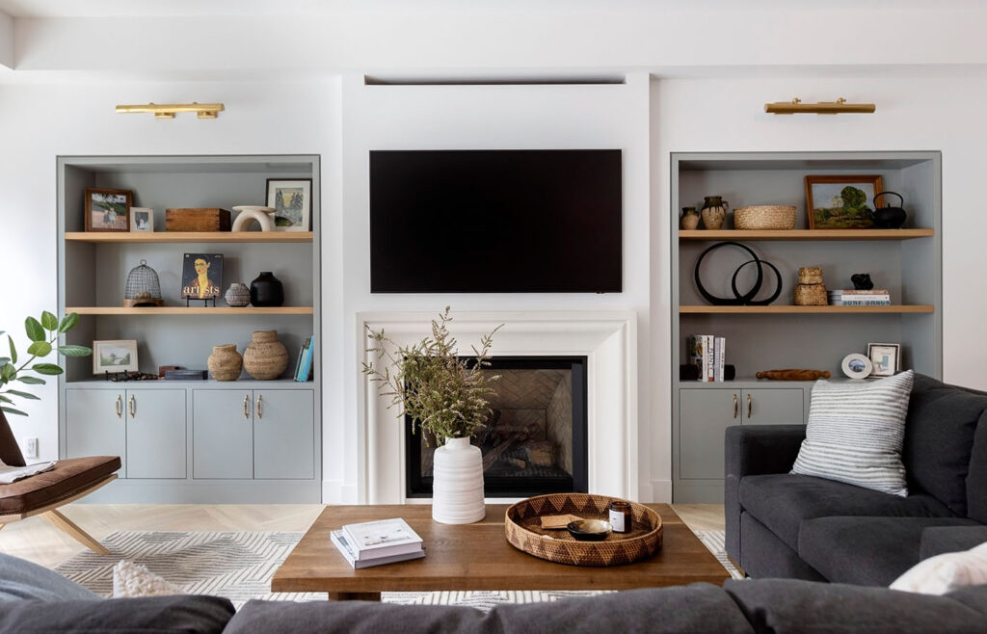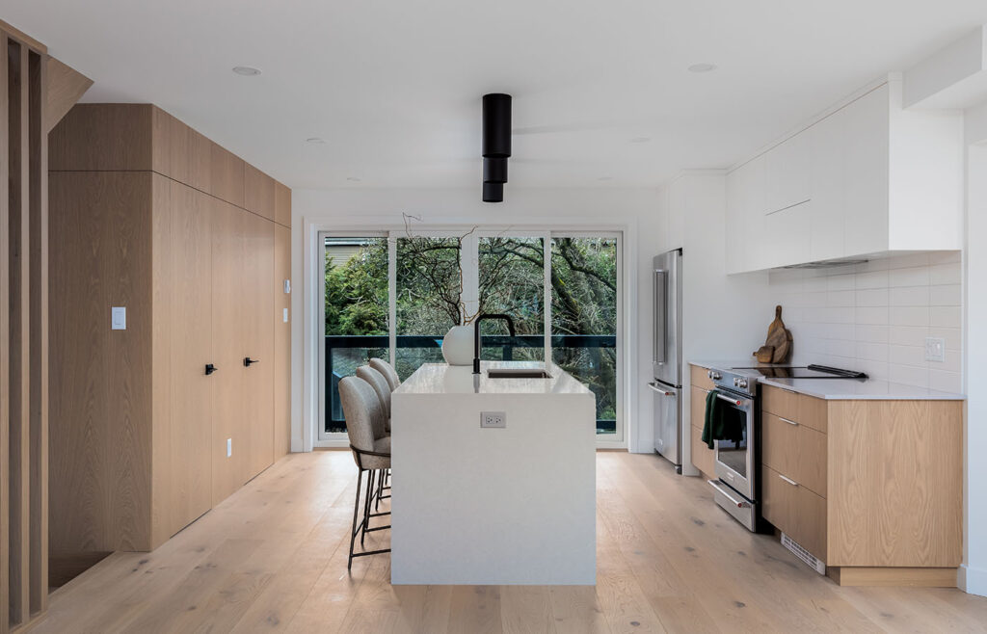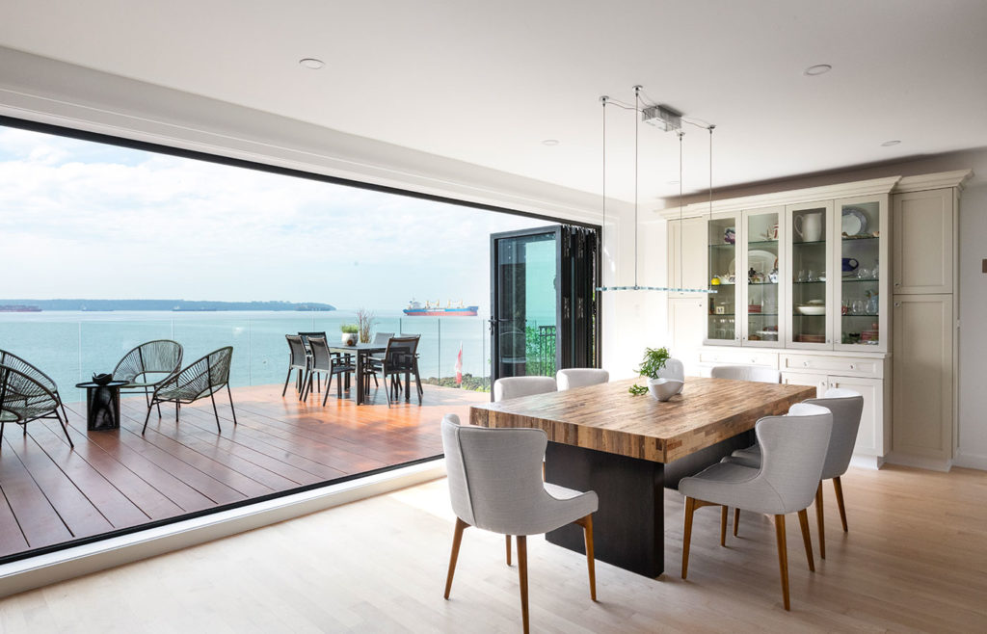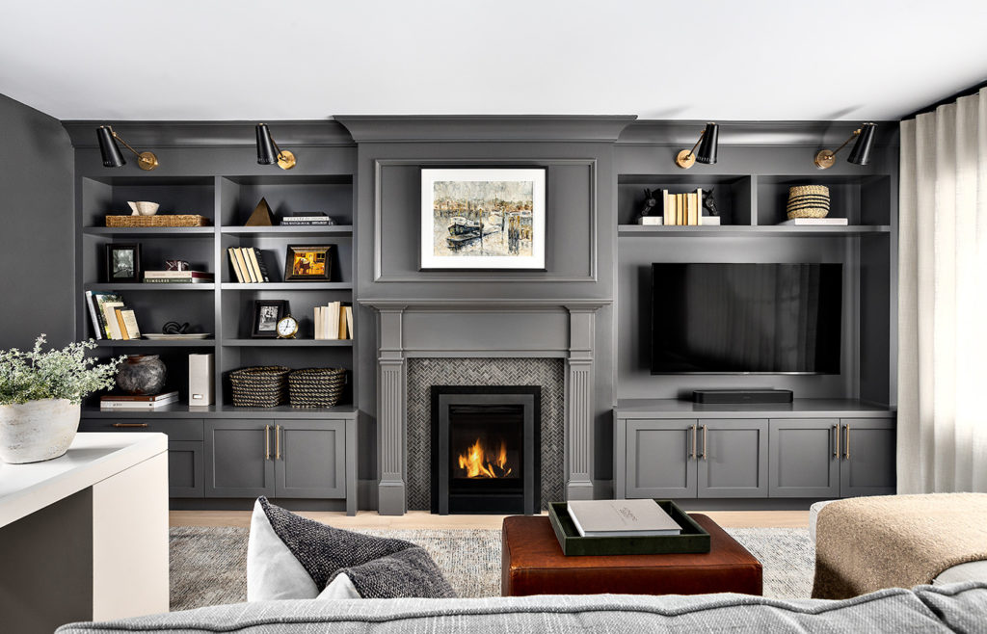This family-owned home, nestled in a quiet neighborhood, was facing the double challenge of aging infrastructure and limited room for a growing family.
The solution? A complete rebuild, including a two-storey addition to provide significantly more living space.
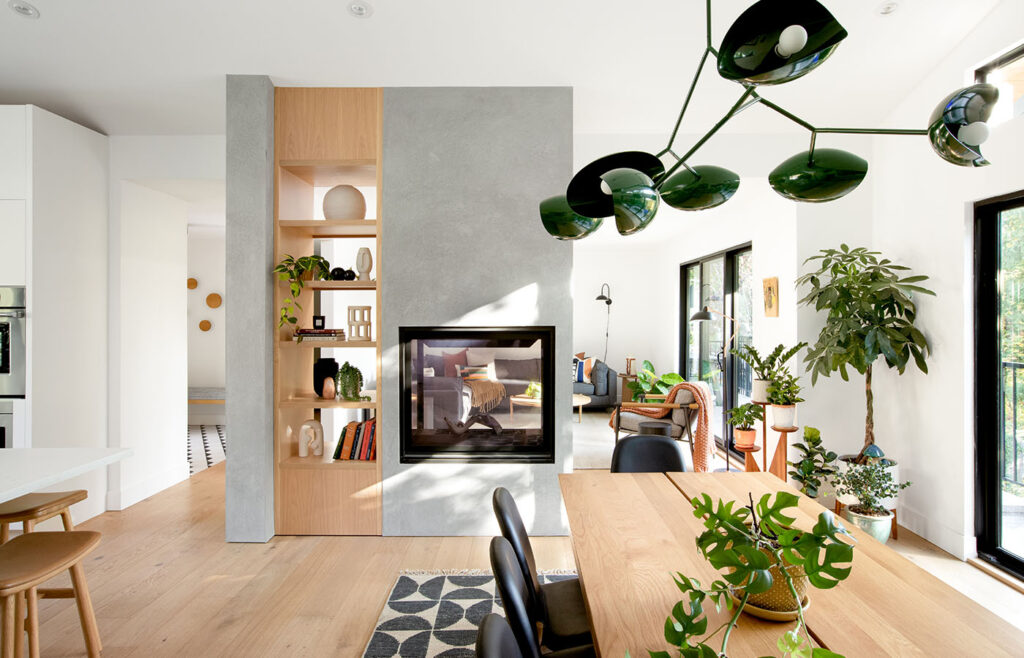
Getting The Most Out Of Your Space
Our team worked with Jessica Bremner Design to maximize the look and function of both the existing—and the new—available square footage.
The primary bedroom was expanded with the introduction of a significantly larger closet and a new primary ensuite, complete with a custom shower. The secondary bedroom was made larger, while making careful enough use of the space to also add a home office.
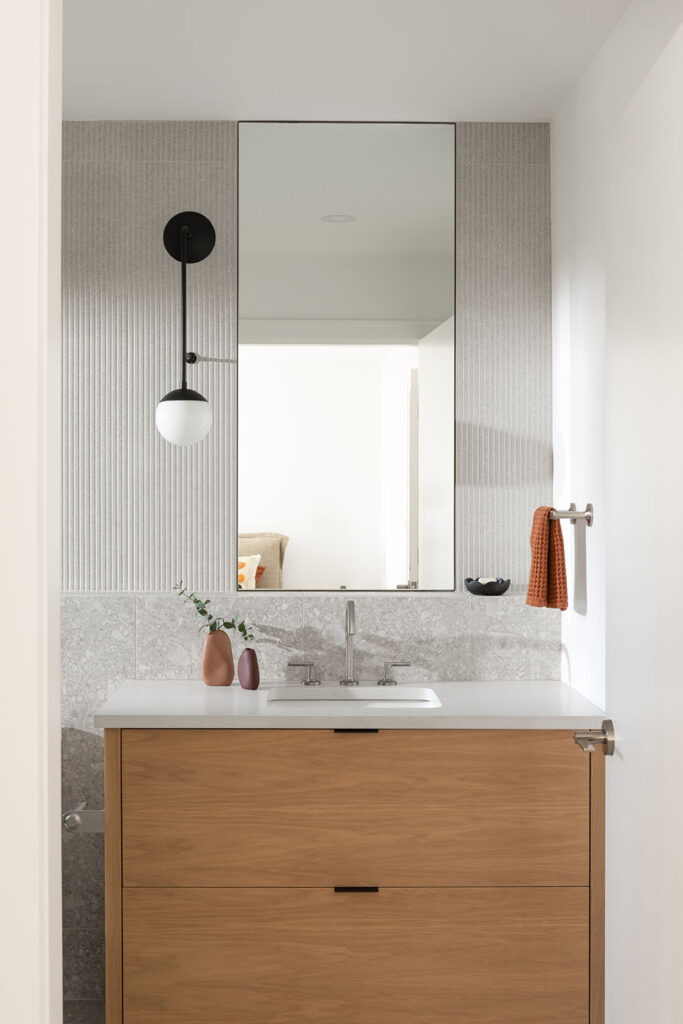
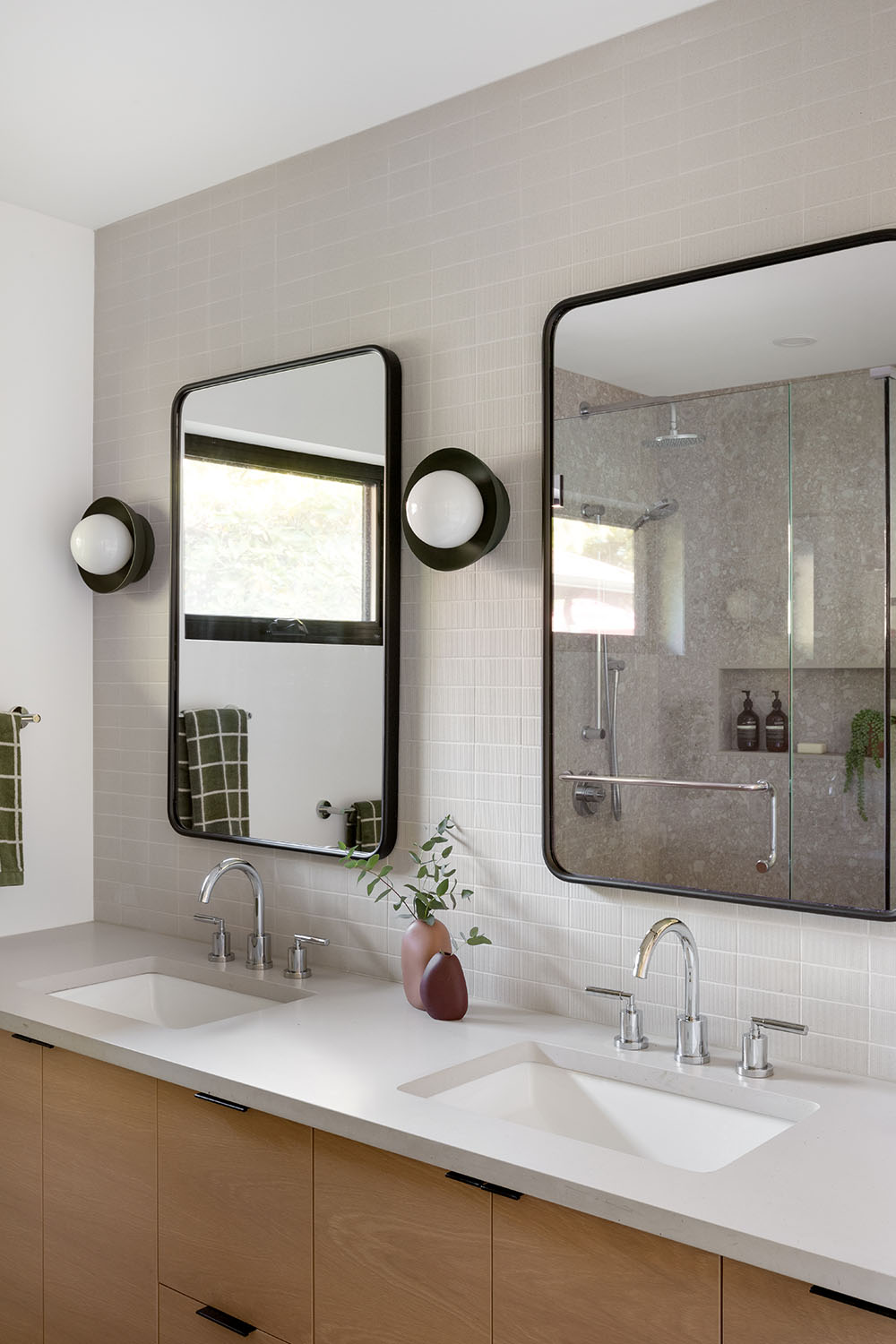
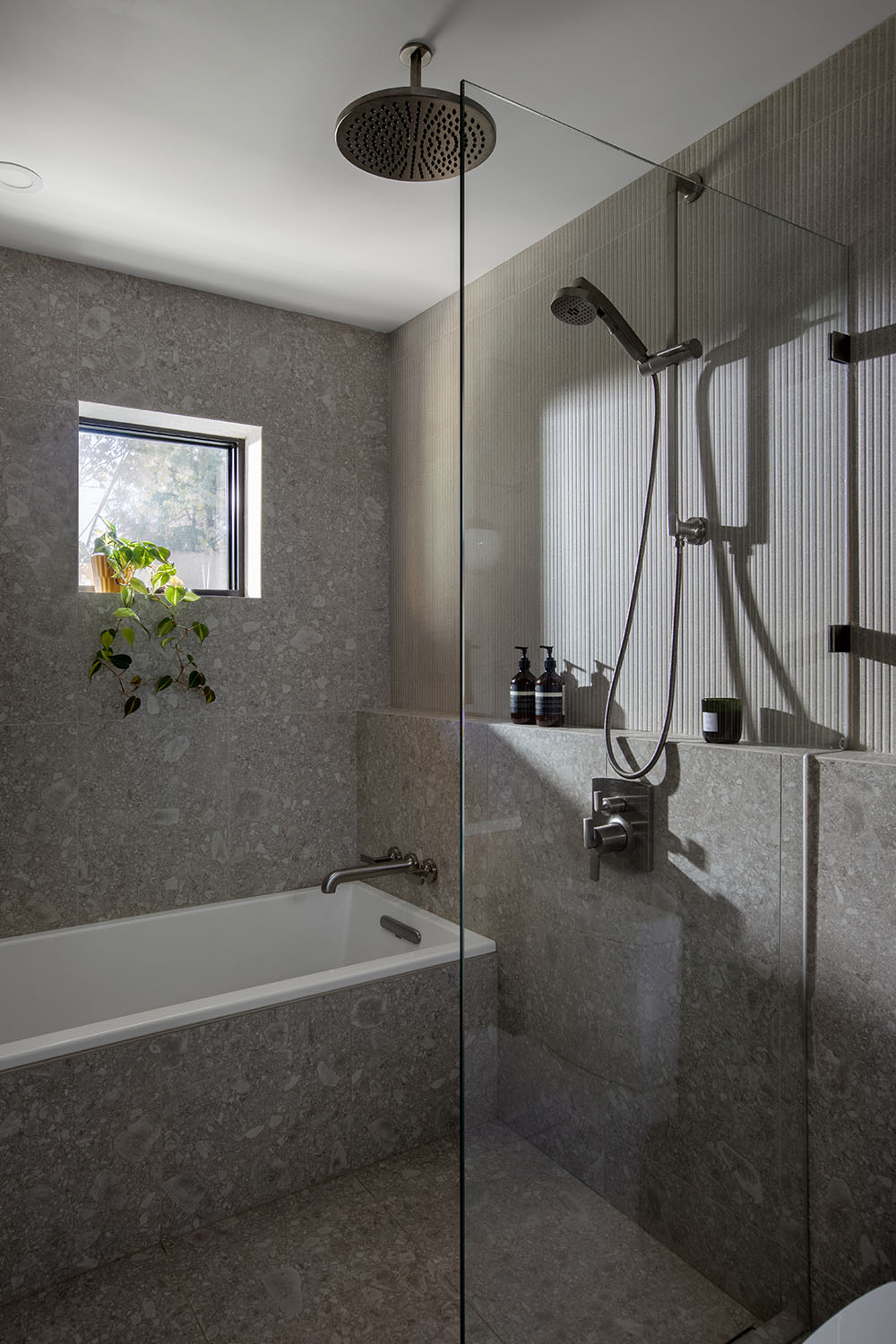
To accommodate the growing family, a large new bedroom was added on the lower floor addition. The rest of the two-story addition also introduced a sunken bedroom (with high-reaching ceilings), enclosed storage space, and its own separate entry and mudroom.
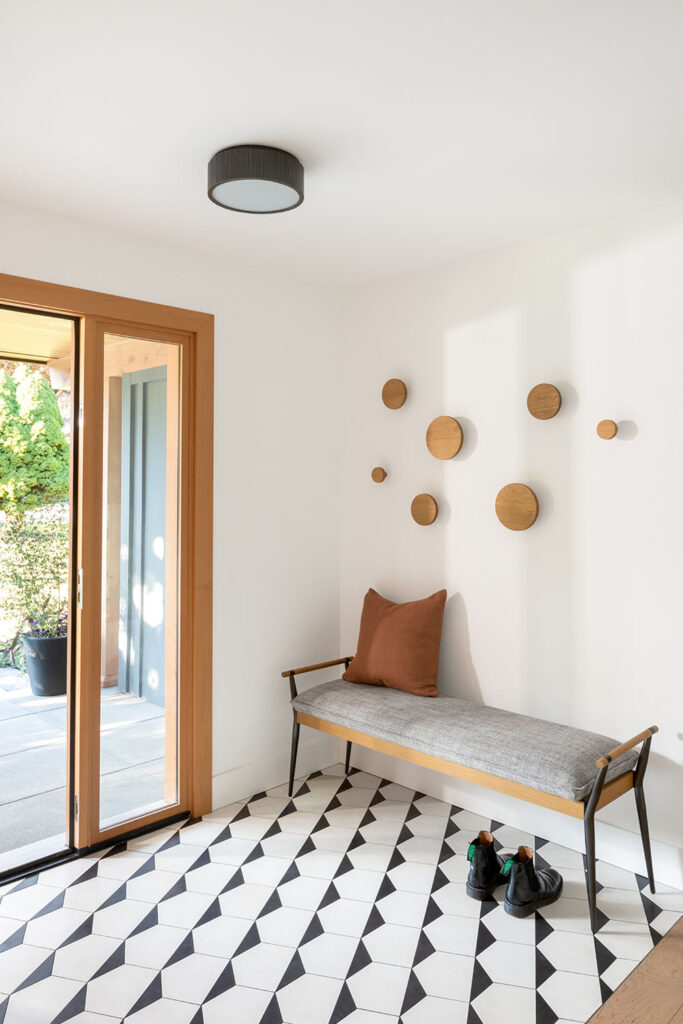
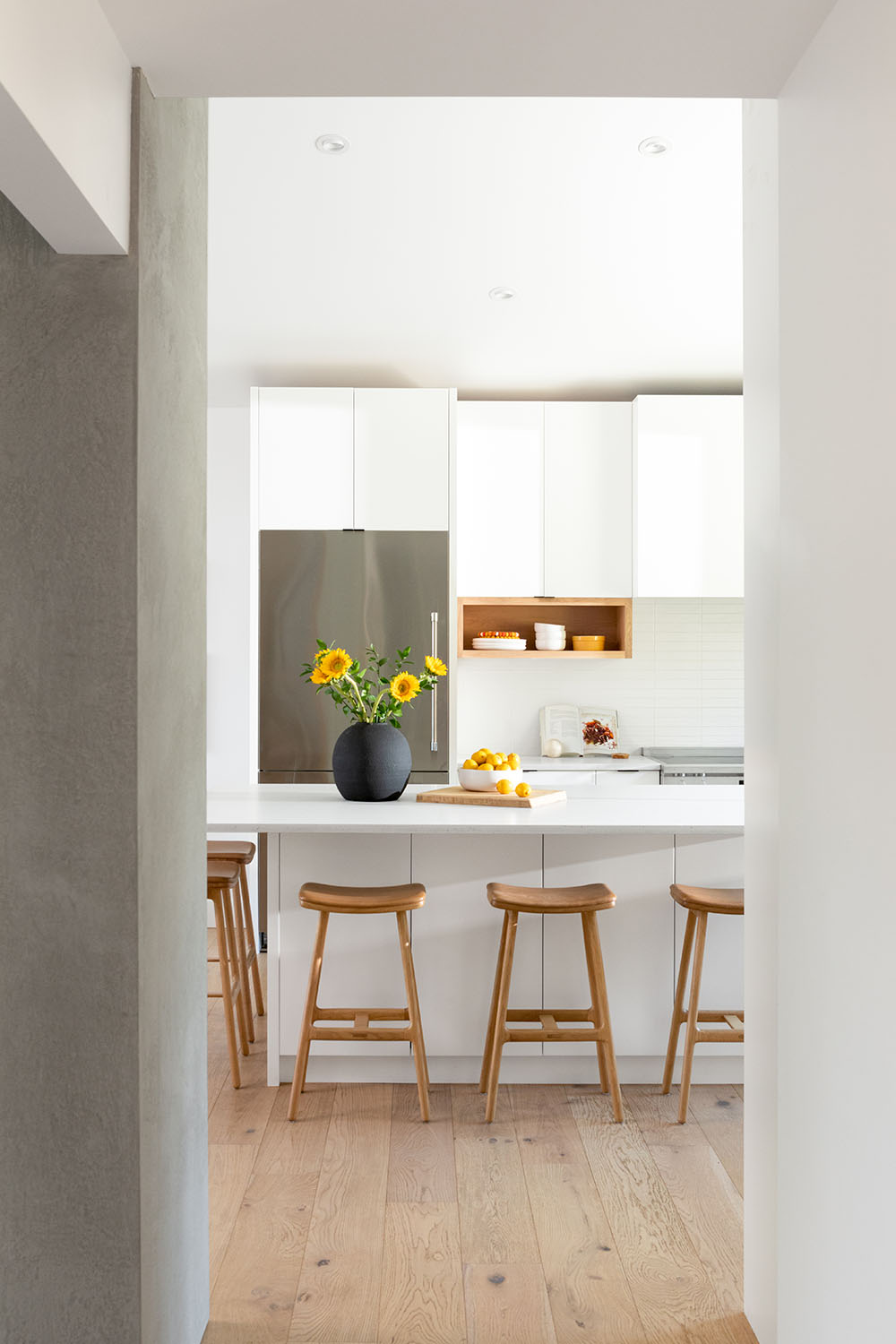
The heart of the home, the kitchen, was transformed into an open concept space featuring a large island with a flat panel, painted finish, for durability and easy maintenance.
Throughout the home, the use of handmade tiles, luxe nickel plumbing fixtures, and quartz countertops add both character and subtle elegance.
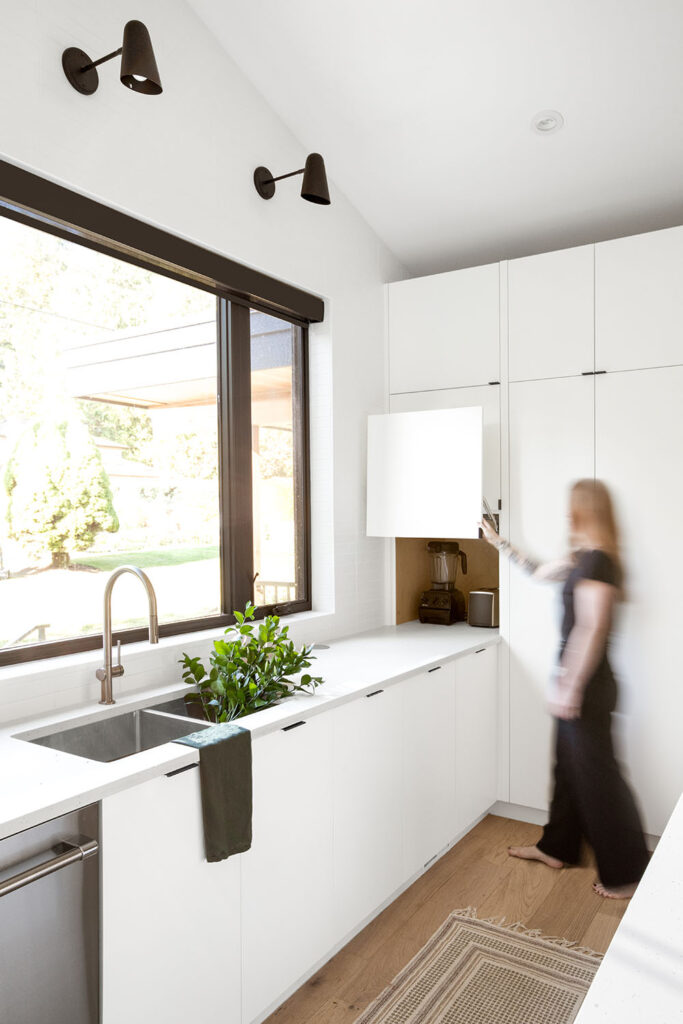
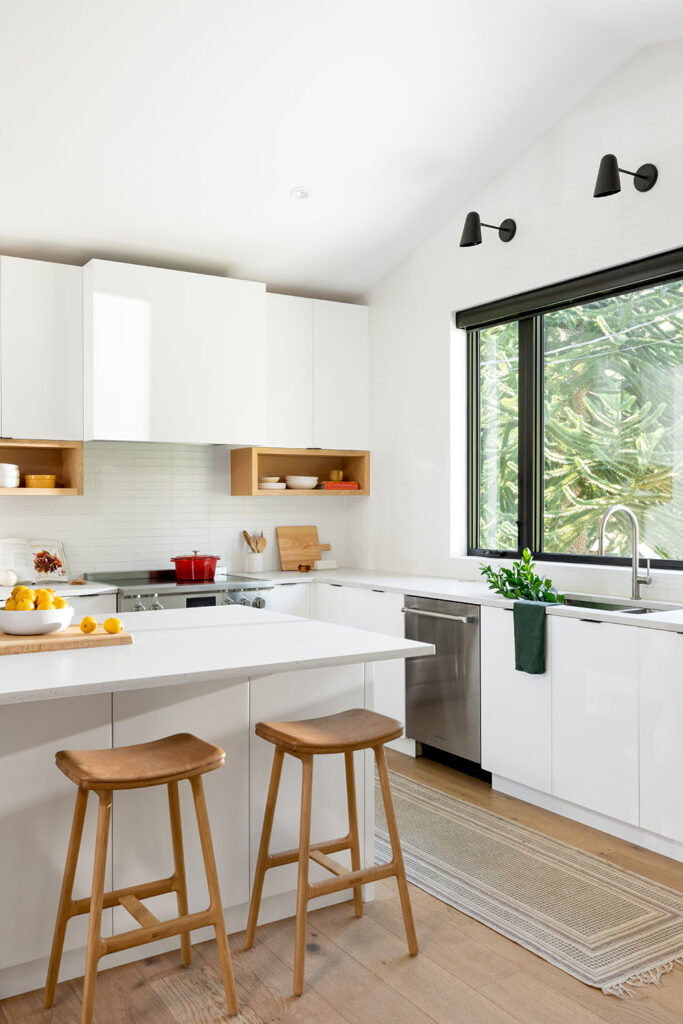
The living and dining rooms were repositioned, now separated by a double-sided, concrete-finished gas fireplace and custom bookshelf—creating a focal point for family gatherings and cozy evenings.
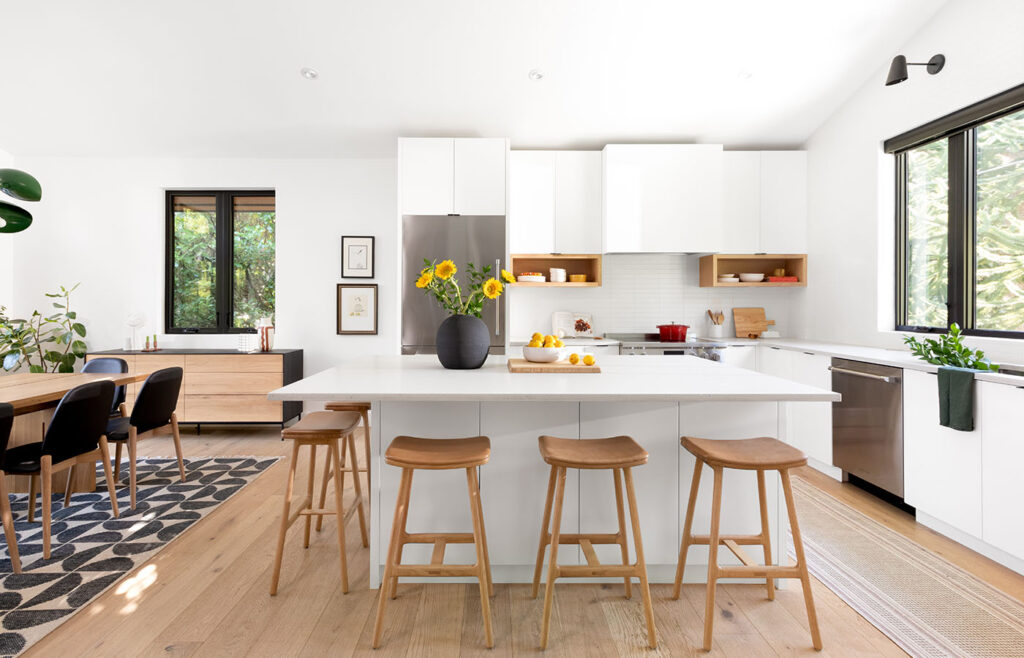
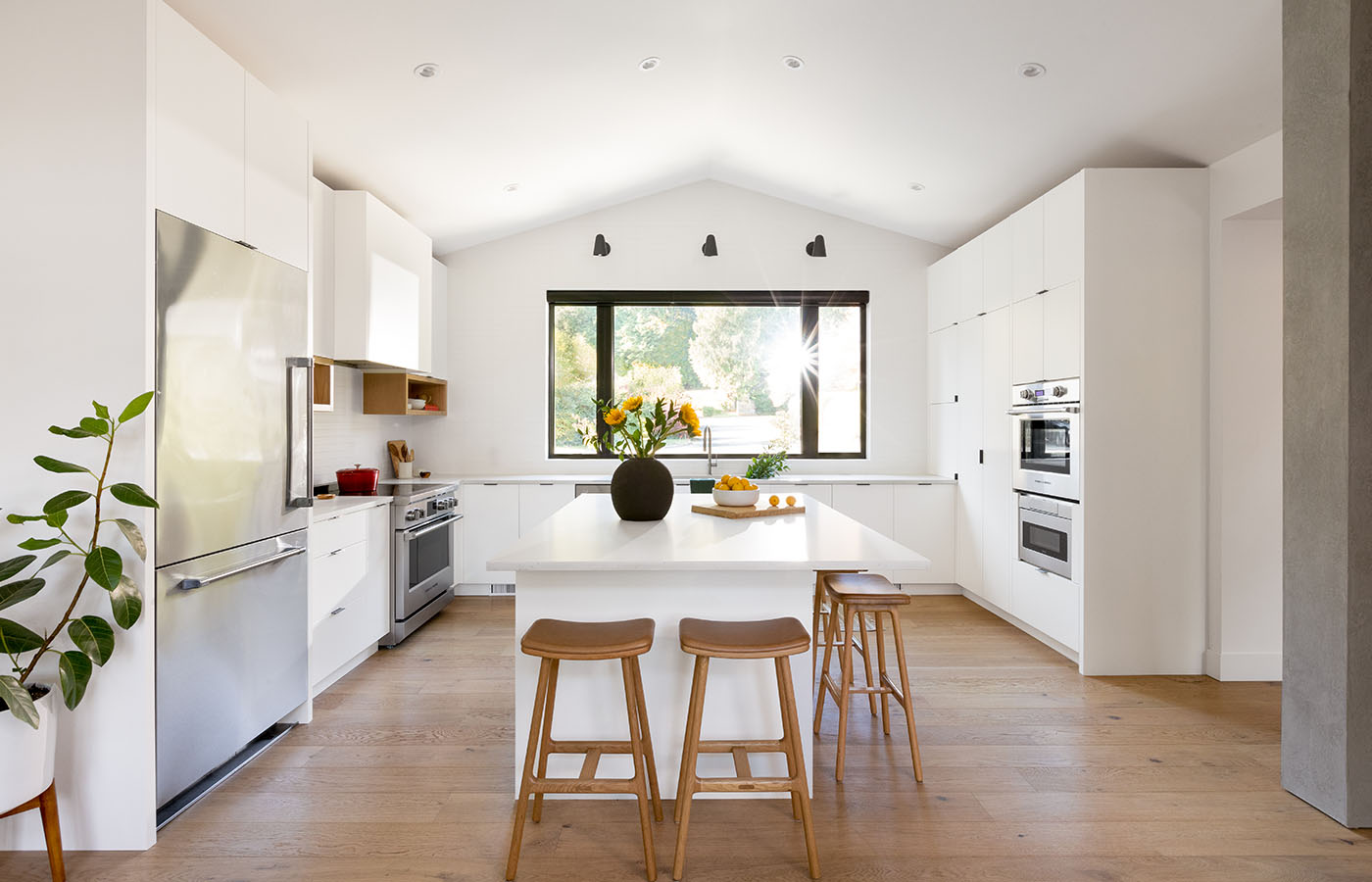
Often, entryways can become bottlenecks, especially with larger families. Our team included an expanded foyer, complete with a covered porch for a spacious and weather-protected entry into the home.
The back deck was also rebuilt with a seamless waterproof surface and modern railing, providing a perfect outdoor space for relaxation and entertainment.
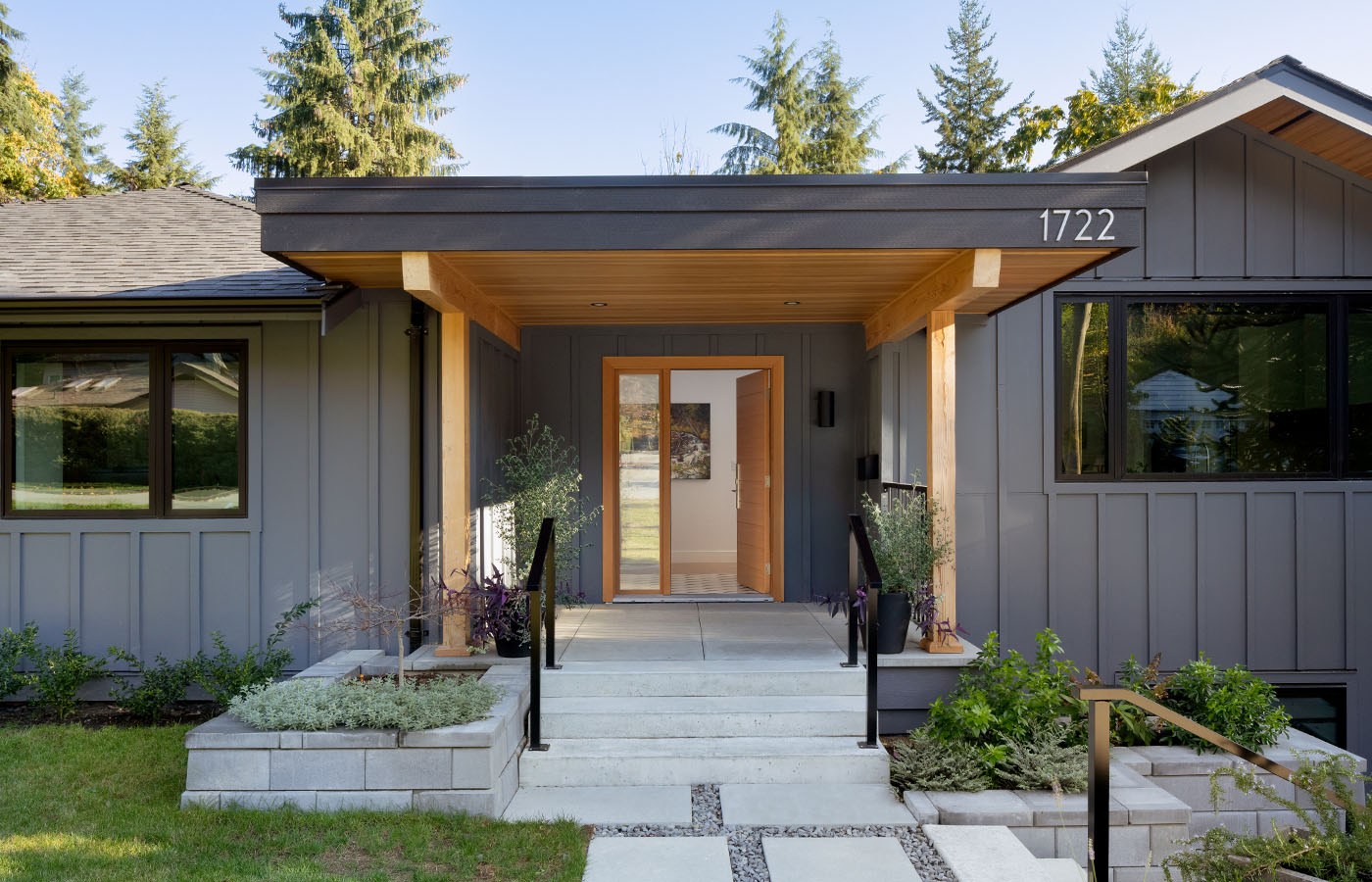
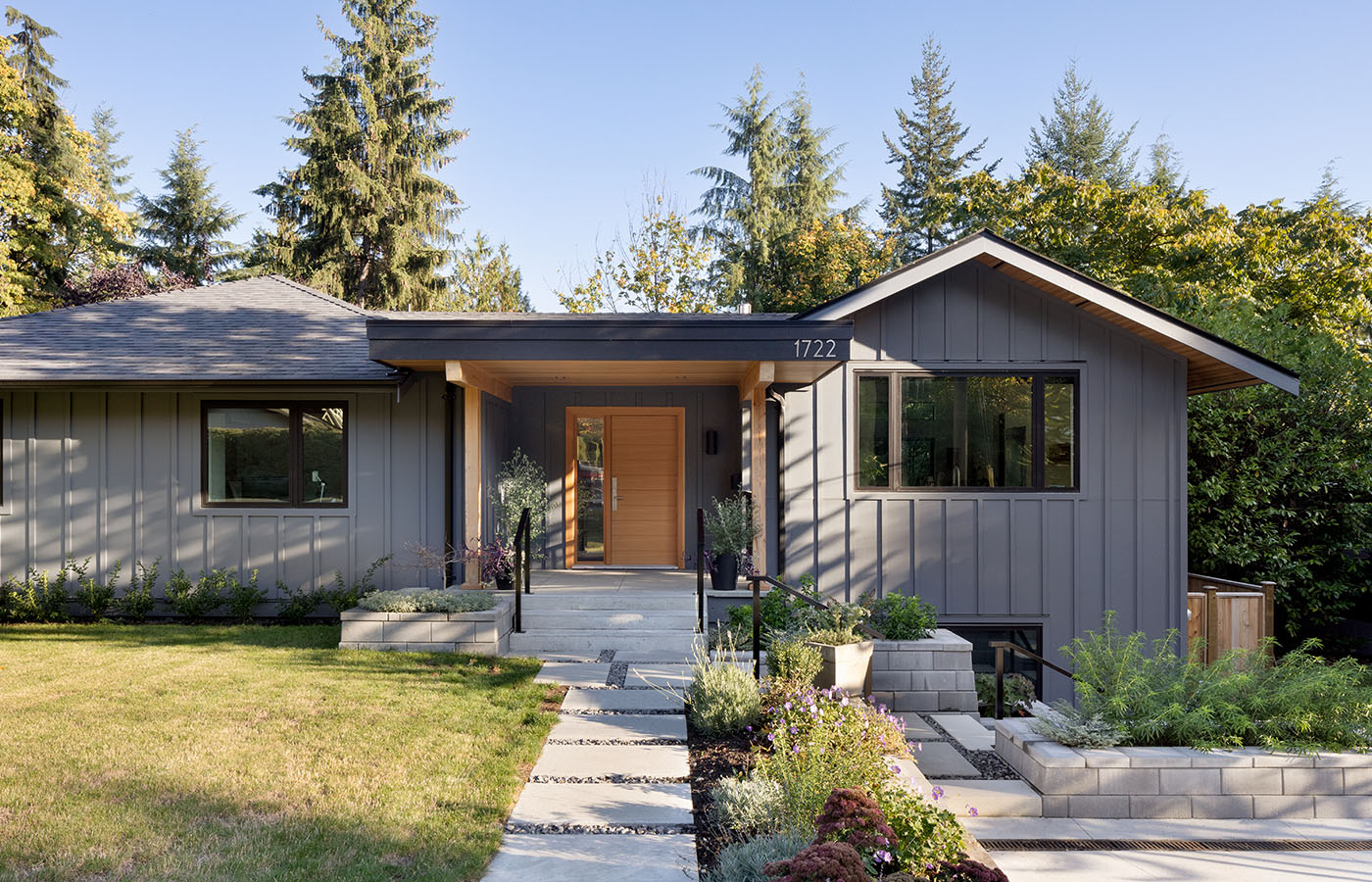
Efficiency, Sustainable, and Comfort
Eco-friendly oak flooring and 100% wool broadloom carpets were chosen for their long-lasting durability and the health benefits they bring to the interior environment.
The renovation maximized the use of existing framing, carefully integrated with new framing to ensure straight and true walls and ceilings.
The existing concrete foundation was preserved and extended minimally, reducing the project’s overall carbon footprint. Furthermore, the addition’s foundation was supported by helical piles, a solution to the unsuitable site fill, ensuring stability and longevity.
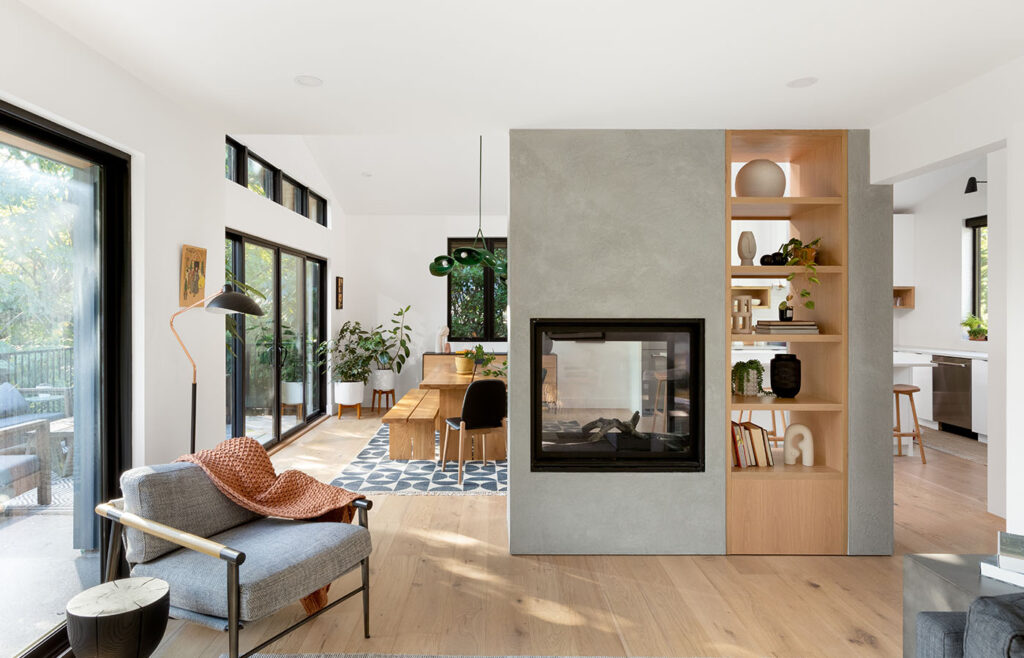
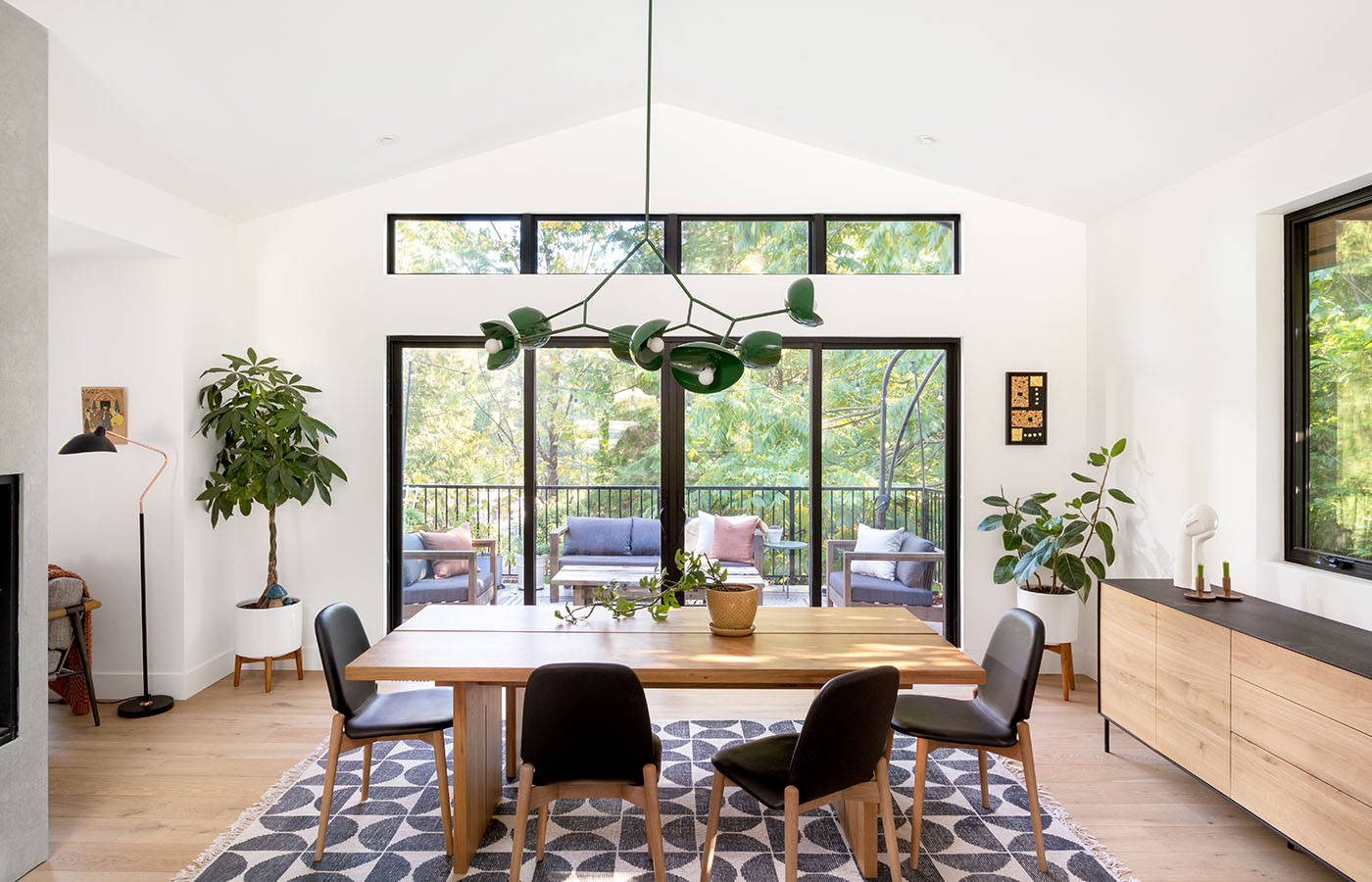
Other efficiency upgrades included:
- Upgraded insulation throughout
- High-efficiency fibreglass windows installed
- New energy-efficient appliances
- Air-to-air heat pump system with HRV
- Building envelope wrapped in self-adhered membrane for air-tightness
A durable fibre cement board and batten siding make up the exterior features, blending modern durability with classic aesthetics.
This comprehensive rebuild used thoughtful design and sustainable choices ensure this home will accommodate the family’s needs for years to come.
Could Your Home Serve You Better?
It doesn’t always take a complete rebuild (or a whole new addition) to get the most out of your home. Sometimes, all it takes is a little creativity and some expert insights to unlock the potential of your home.
Let our team help you transform your home into a place that not only meets your needs but exceeds your expectations.
