Batchelor Bay, West Vancouver
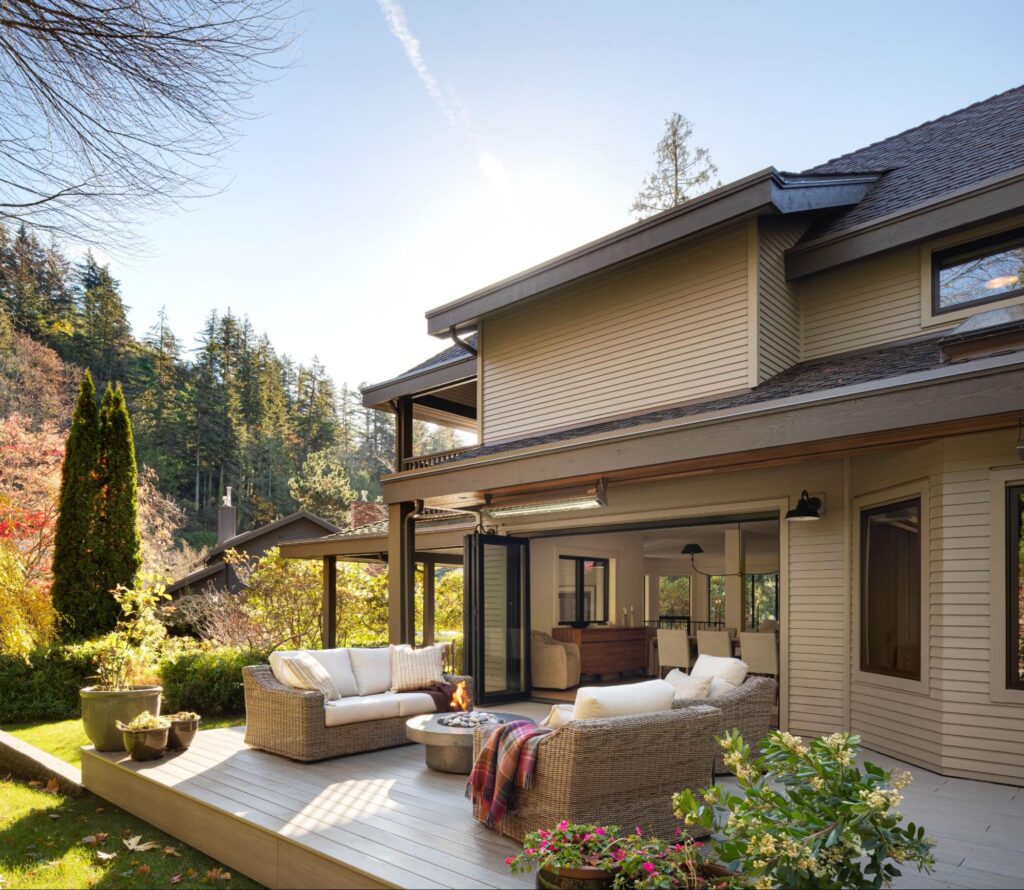
Heritage Revival in the Heart of the North Shore Blending history with modern living, this home renovation reimagines a cherished family residence for the next generation. Honoured with the Best Renovation $1 Million to $1.5 Million at the HAVAN Awards, the project stands out for its attention to detail, quality of design, and respect for […]
Skyline House, North Vancouver
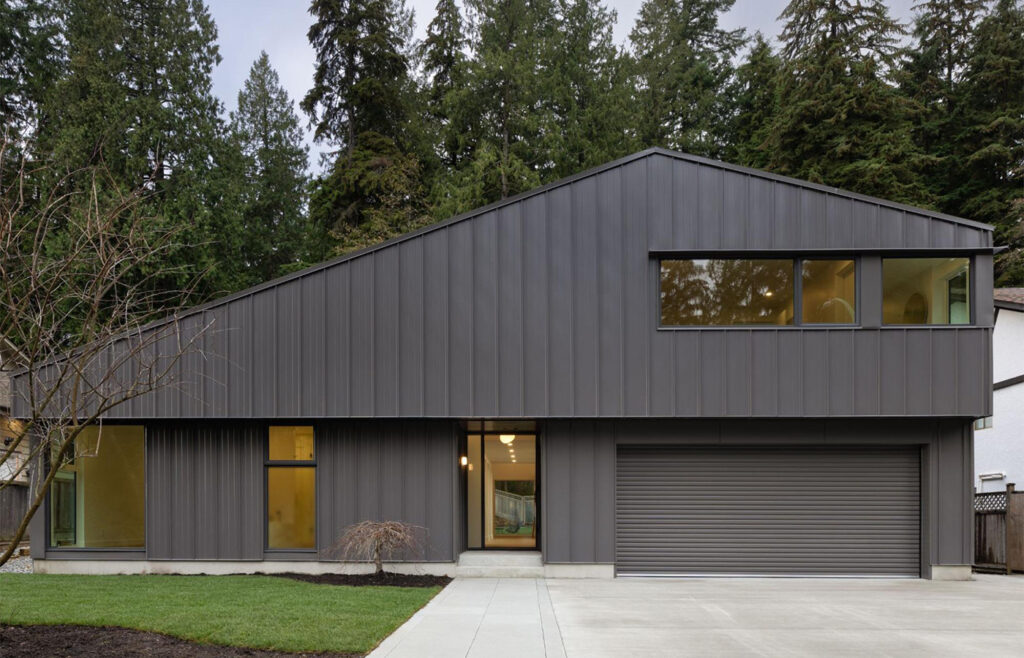
A Design Inspired by Nature Recognized with the FortisBC Award for Excellence in Energy Efficiency for its commitment to sustainable design, smart energy use and high-performance building practices, The Skyline House sits on a level property surrounded by towering cedars and Douglas firs. Its thoughtful design offers a peaceful connection to nature while responding to […]
Arbutus Humble Abode, Vancouver
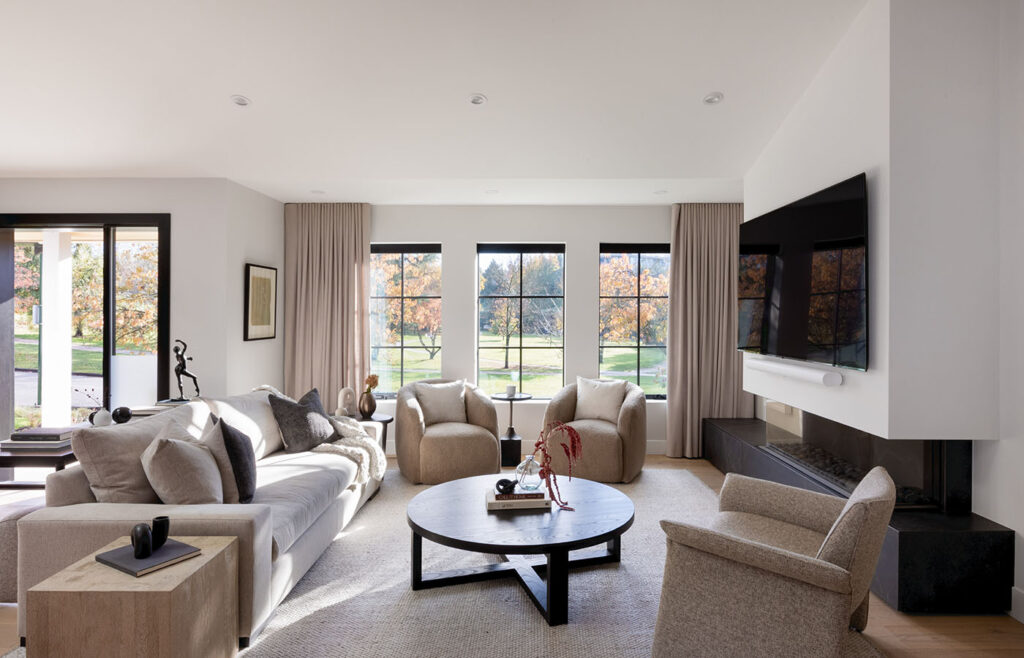
This renovation was done for an elderly couple who had recently downsized and wanted to tailor the home to meet their accessibility needs. The home underwent a comprehensive rebuild in order to transform it into a single-floor living space, optimized for both ease-of-access and energy efficiency. Jessica Bremner Designed worked with our team to create […]
Lynn Valley Home Rejuvenation, North Vancouver
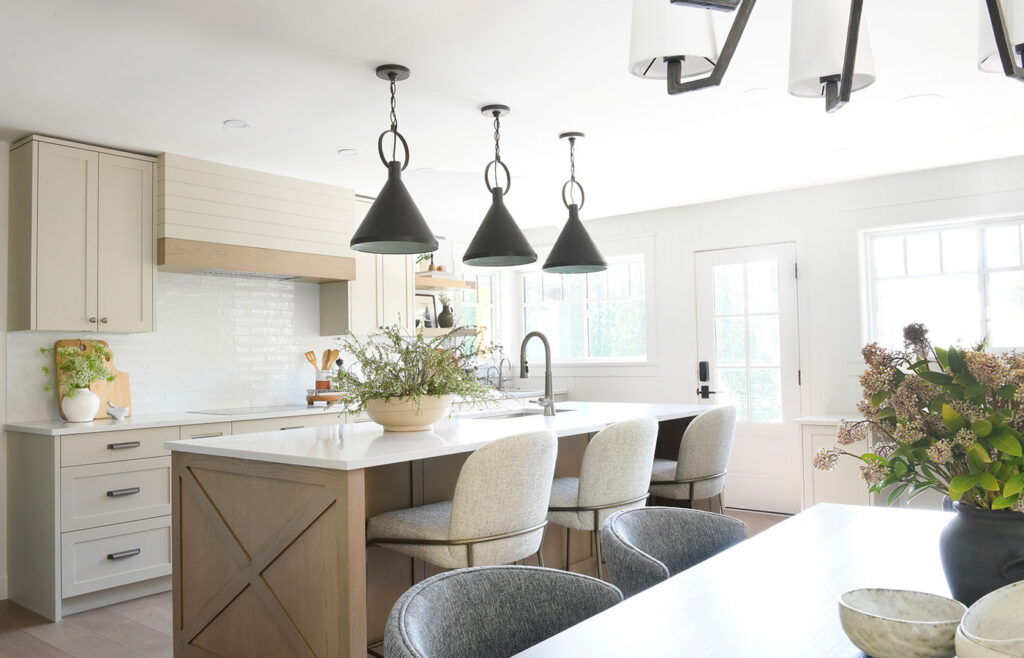
This classic family home underwent a complete revitalization, blending modern functionality with its original charm. Untouched since its purchase, our team worked with Synthesis Design to completely reimagine the home’s outdated layout, creating new space and functionality. The kitchen was a cramped and fragmented space, awkwardly divided by angled walls. Removing these walls created a […]
Arborlynn Homestead Overhaul, North Vancouver
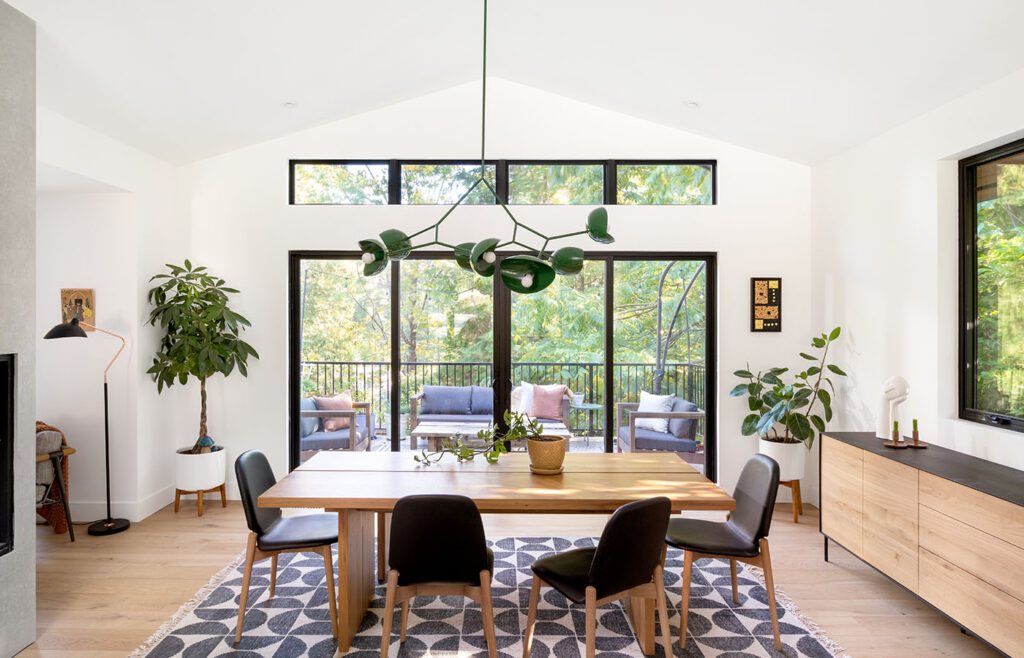
This family-owned home, nestled in a quiet neighborhood, was facing the double challenge of aging infrastructure and limited room for a growing family. The solution? A complete rebuild, including a two-storey addition to provide significantly more living space. Getting The Most Out Of Your Space Our team worked with Jessica Bremner Design to maximize the […]
Home On the Heights, North Vancouver
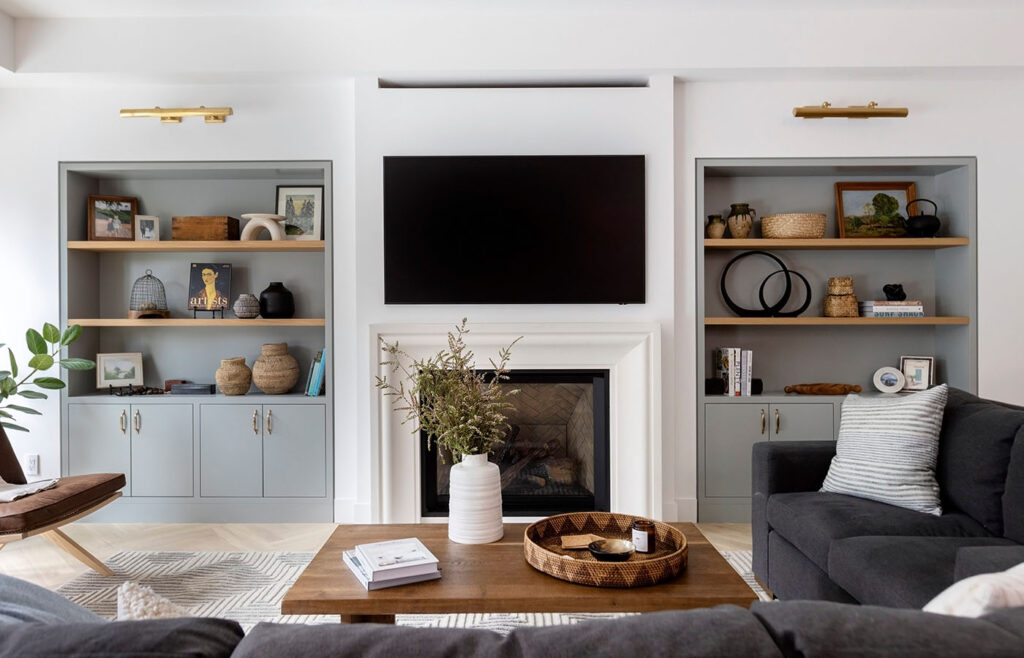
With a growing family, it was time for this client to move into a bigger space. They fell in love with a single-family home in a family-friendly neighborhood, but the house itself was dated and a bit small for their needs. We worked with Oliver Simon Design on this near- custom build but renovation that […]
Kitsilano Rental Revival, Vancouver
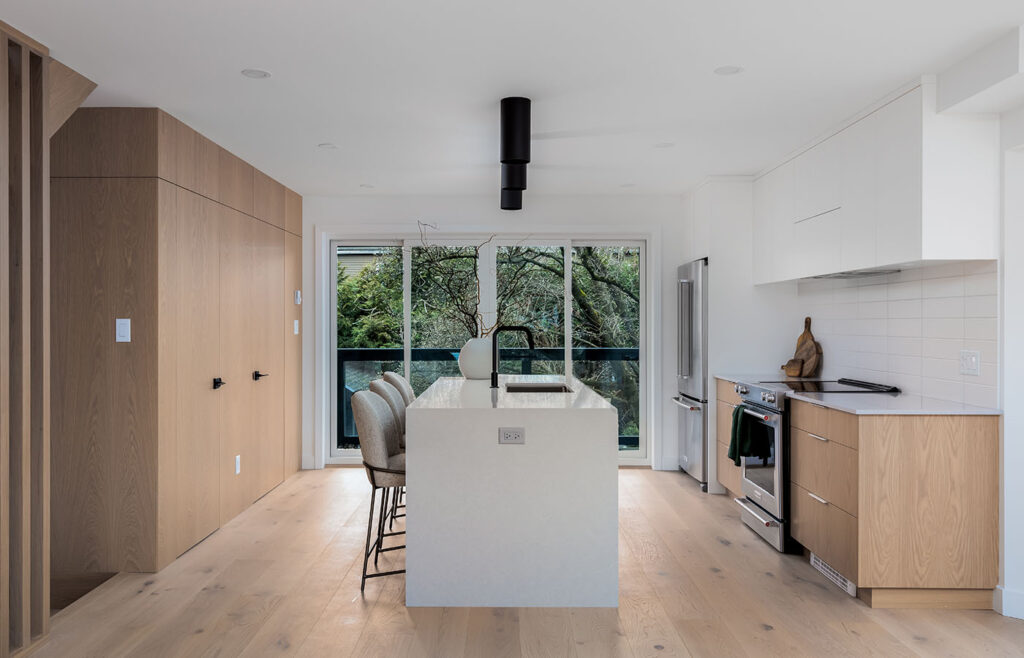
This 30-year-old duplex in Kitsilano sits in a desirable central neighborhood location. Originally a student rental, the interior space has been completely transformed to meet the needs of long-term family living. Working alongside Jessica Bremner Design, the team created a modern and functional living space. Creating More Space The move towards an open concept design […]
Seven Buildings, One Vision
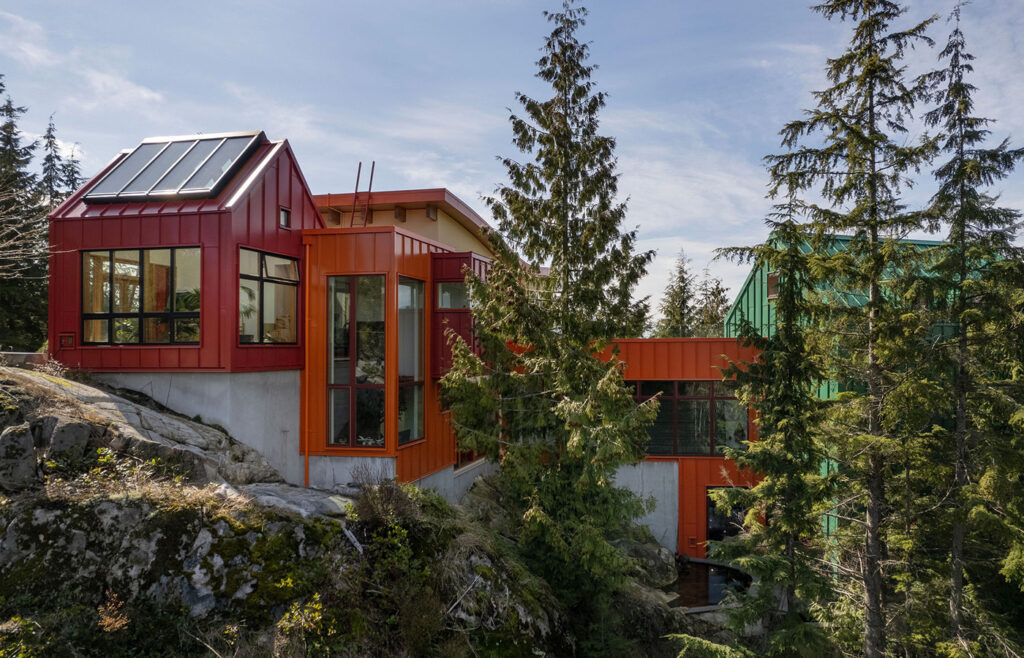
The 700-foot elevation of Bowen Island, British Columbia provides breathtaking views of Georgia Straight and the Sunshine Coast, but building an epic dream home on the hilly, rocky terrain is not for the faint of heart! This custom private home on Bowen Island was built on the highest part of the property off a massive […]
Heron Beach Renovation, West Vancouver
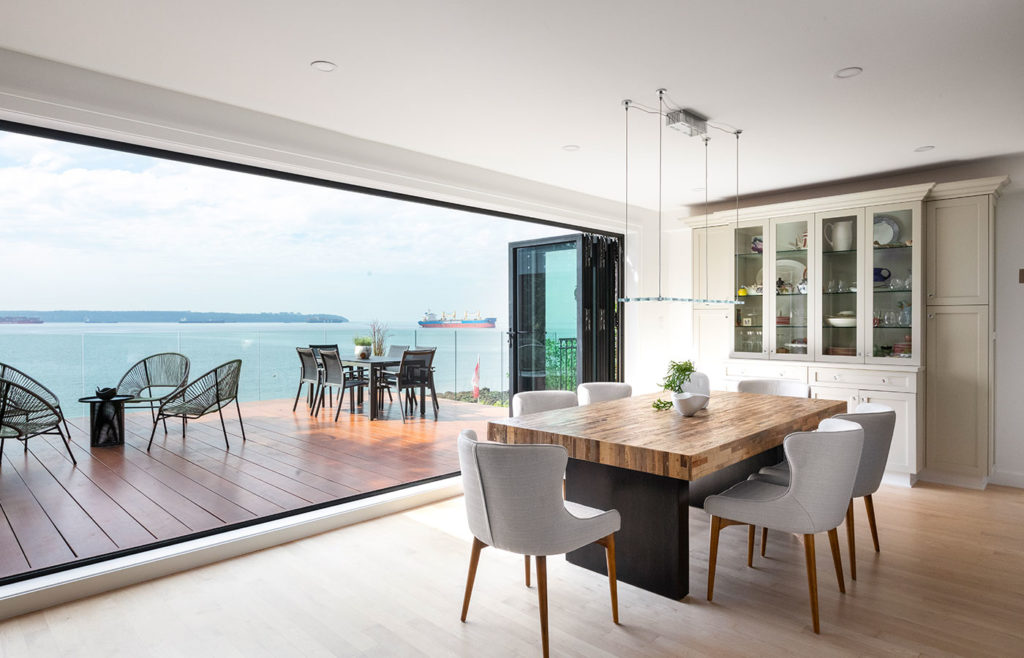
One of the biggest perks about living oceanside in West Vancouver is the wide-open natural landscape. We wanted to help our client achieve even more amazing views from their home, which was the focus of our latest waterfront renovation project. In the 1990s, this home was renovated to suit its bachelor owner—it was a masculine […]
The Bard, West Vancouver Home Renovation
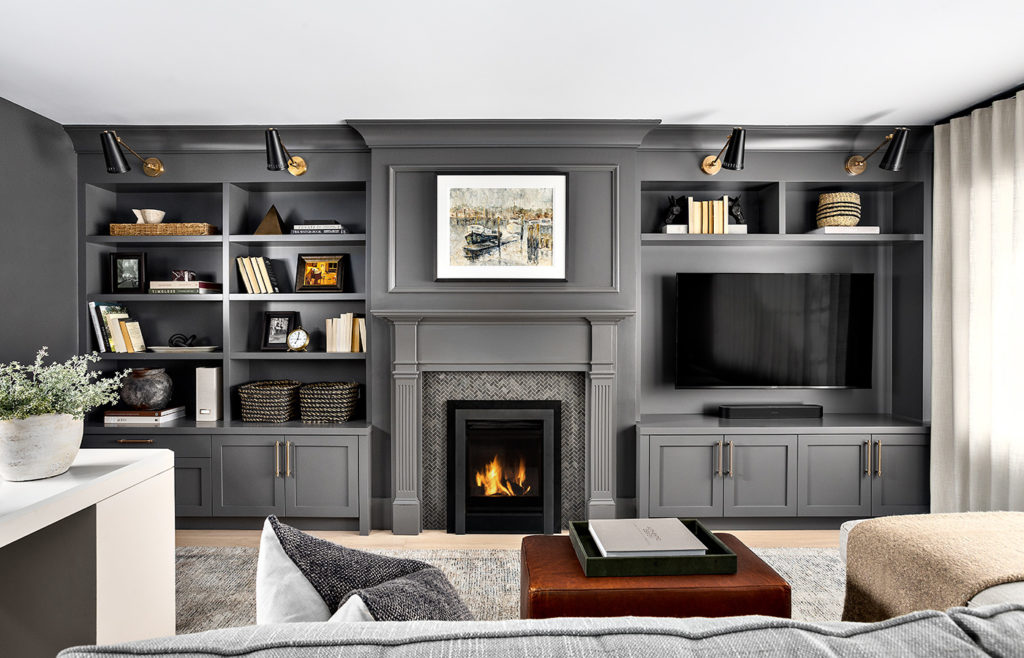
West Vancouver is one of the most beautiful communities in Canada, with kilometers of natural beauty including beaches, parks and mountains—even a ski hill. There are many historic and unique homes in the area, including an idyllic converted horse barn in Ambleside. In 1955, the 3,865 square foot dwelling was transformed from a barn into […]