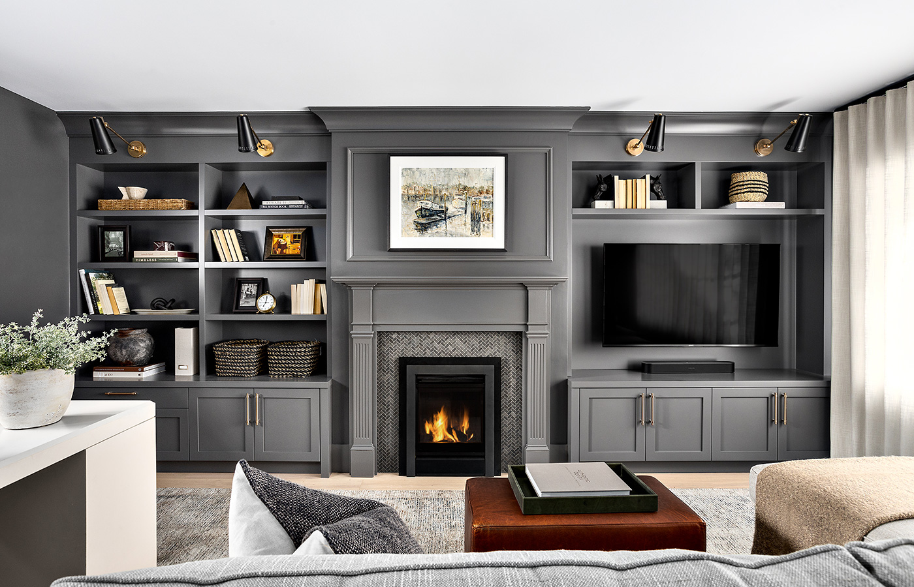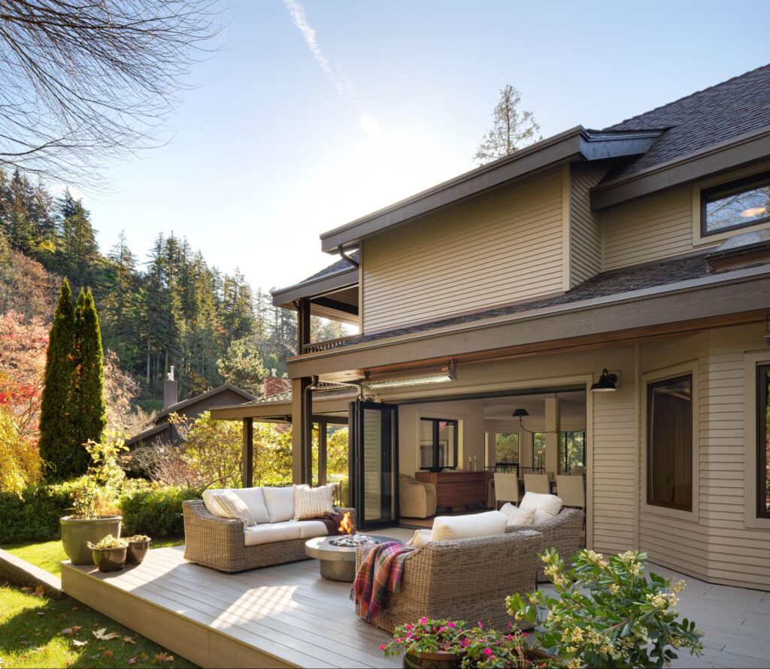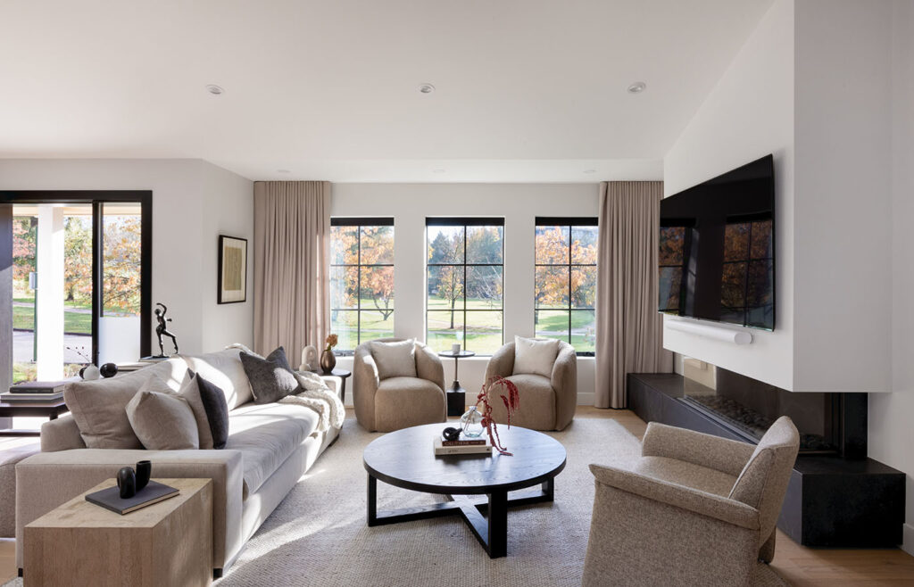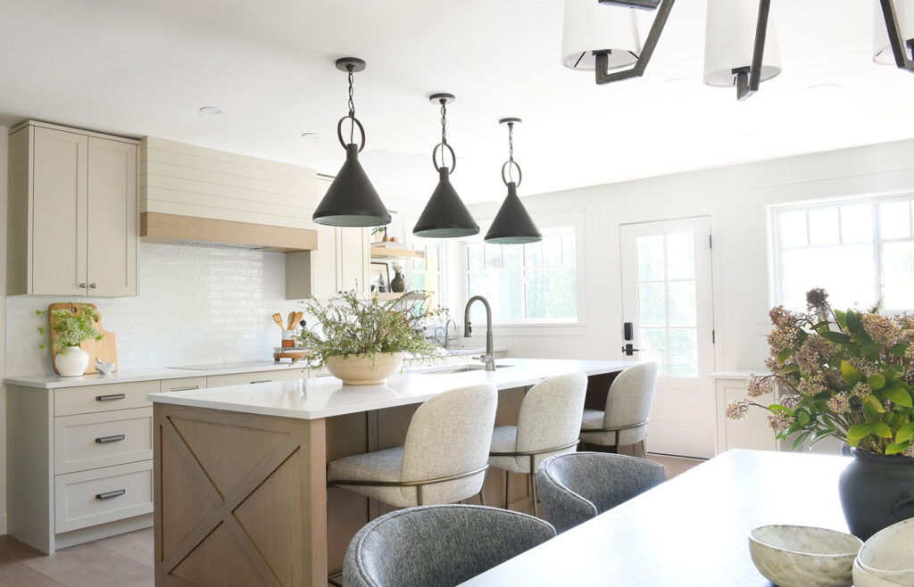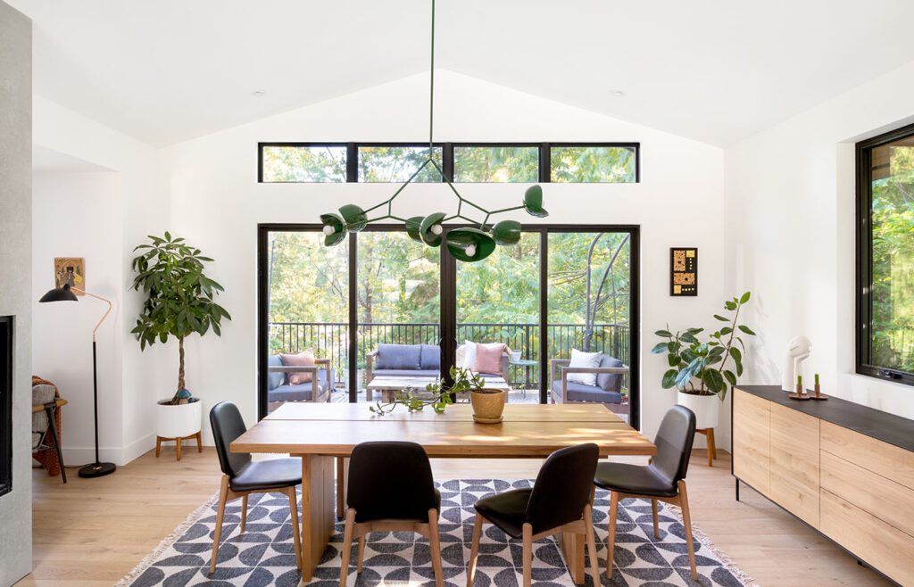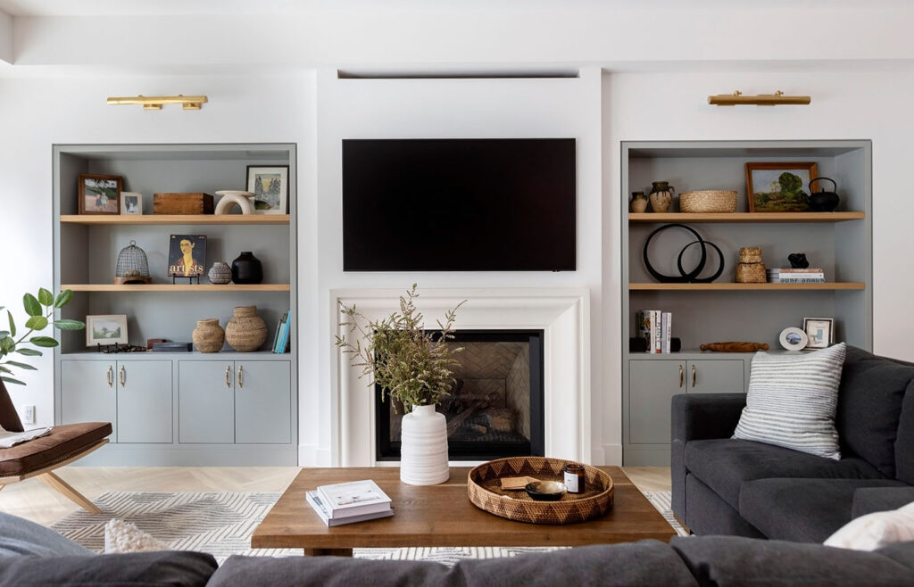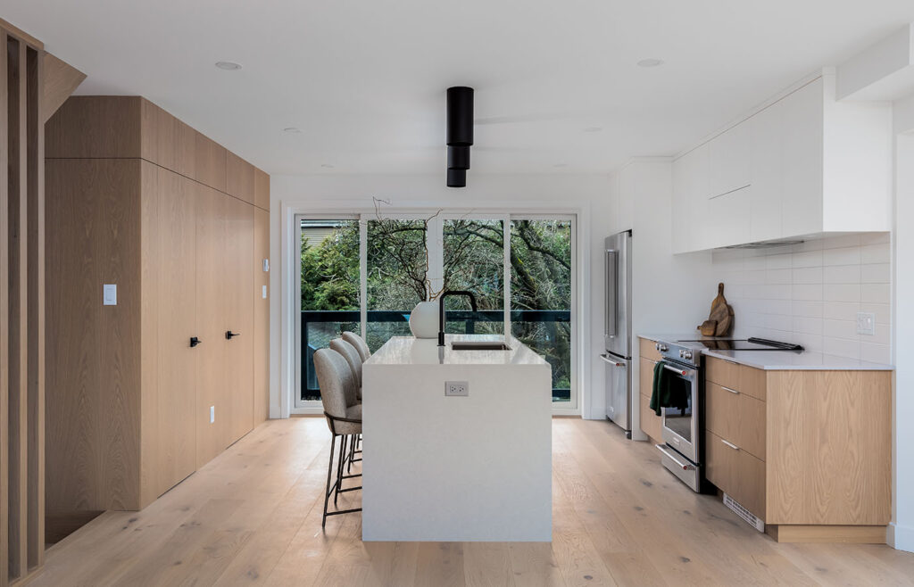West Vancouver is one of the most beautiful communities in Canada, with kilometers of natural beauty including beaches, parks and mountains—even a ski hill. There are many historic and unique homes in the area, including an idyllic converted horse barn in Ambleside.
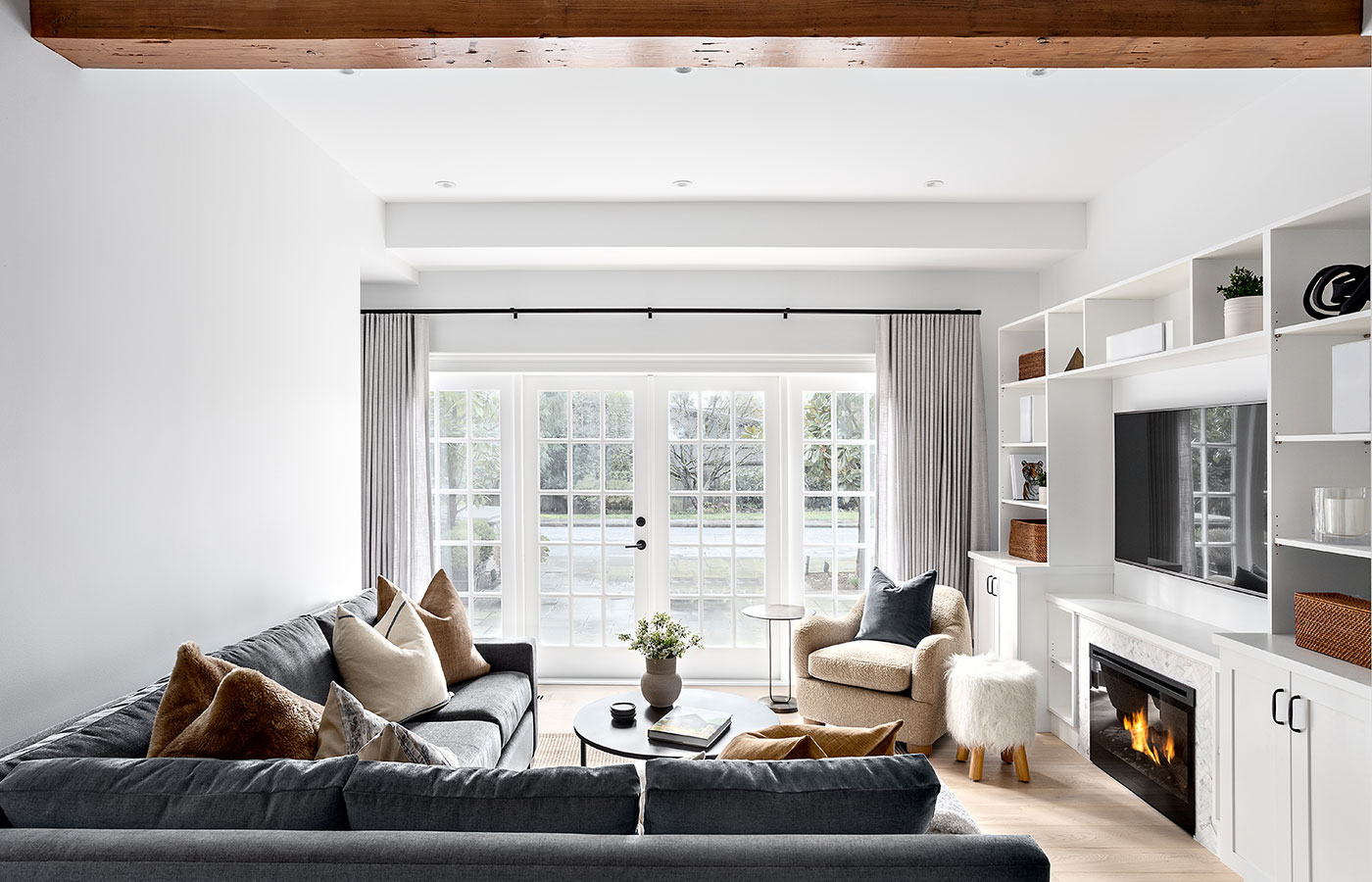
In 1955, the 3,865 square foot dwelling was transformed from a barn into a family home, and in 2003 a kitchen and master bathroom were added. This private mini estate sits on nearly half an acre and backs onto a greenspace. In 2009, the large backyard was landscaped and a ground pool and hot tub were added.
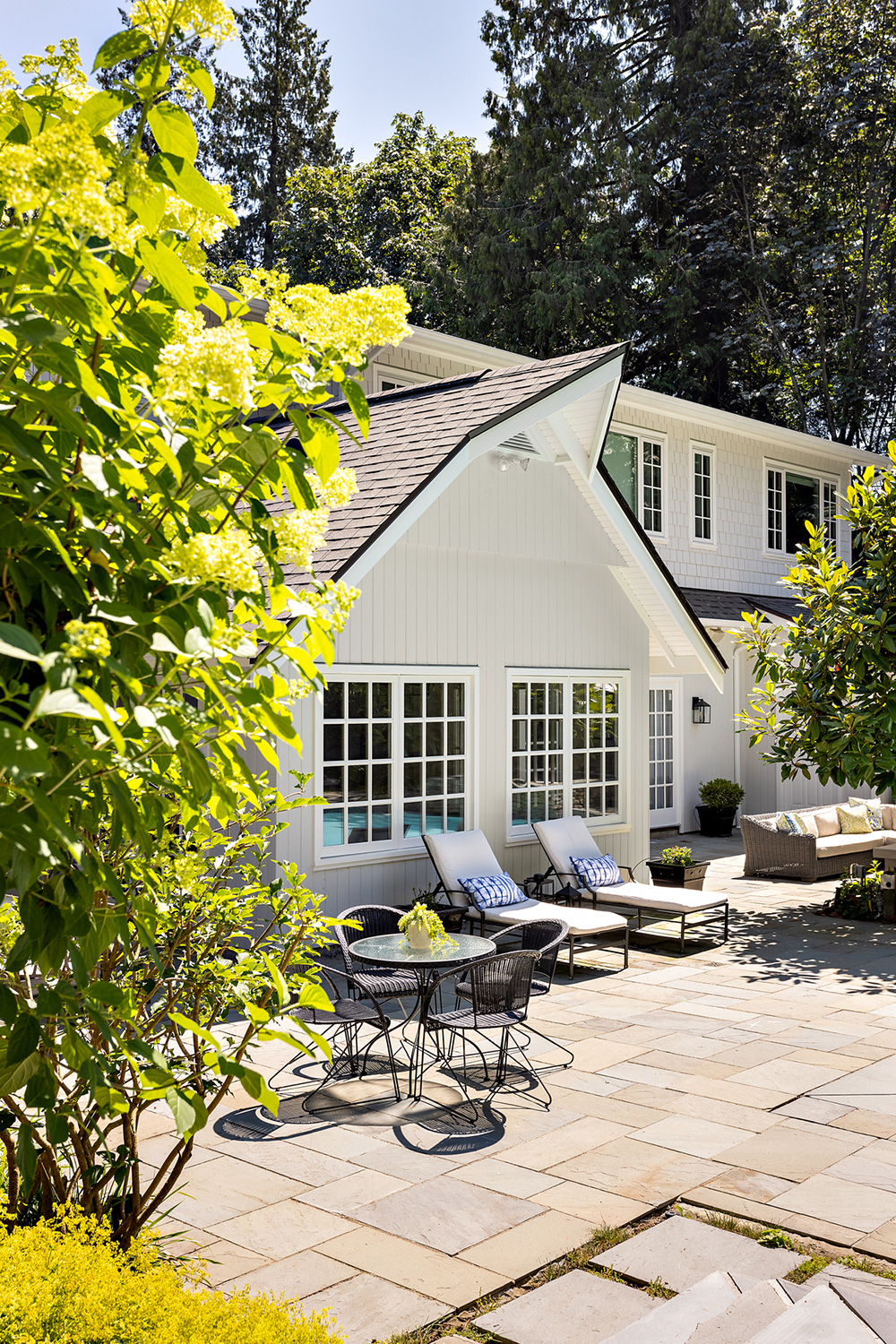
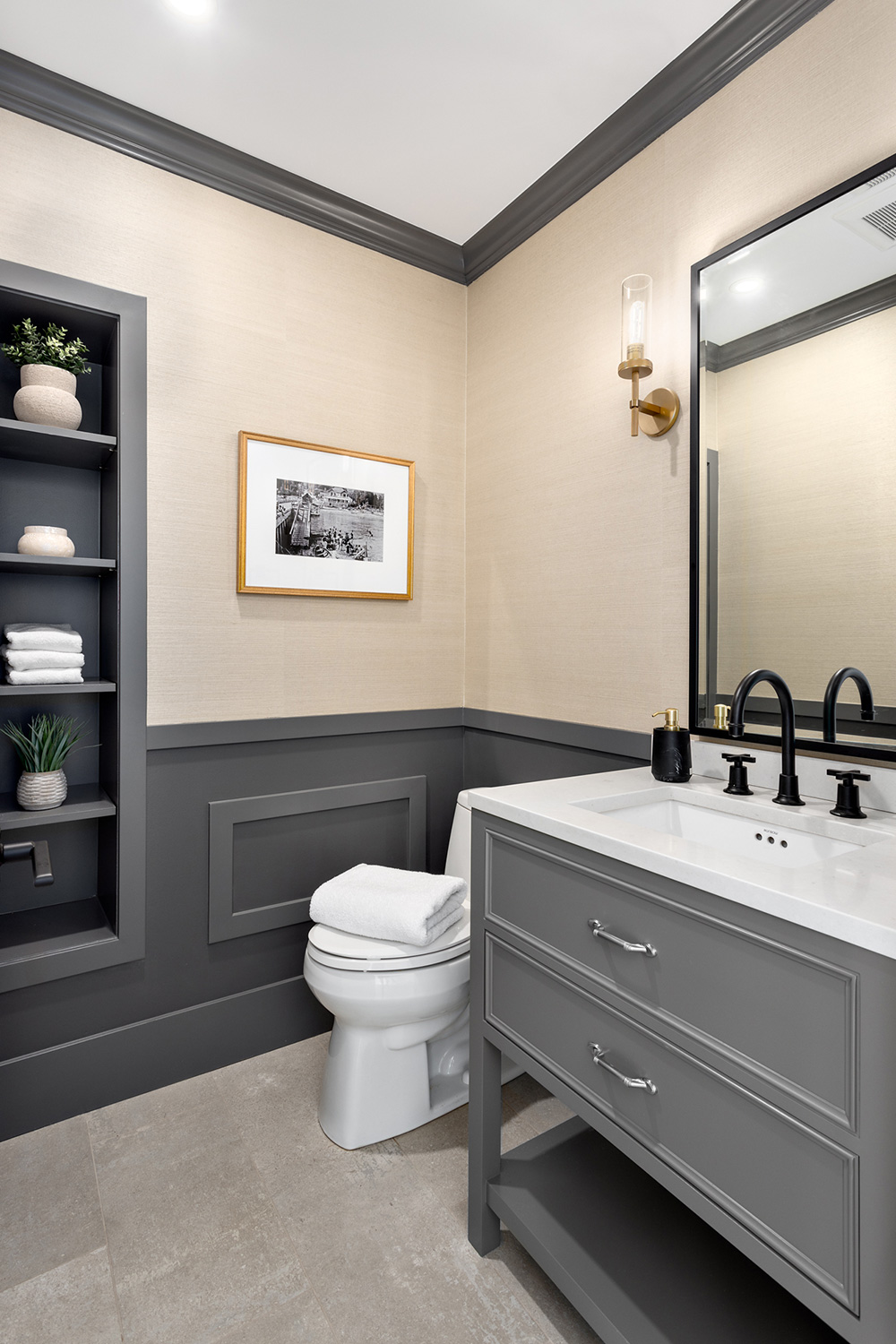
In 2021, the team at Kennedy Construction collaborated with Hlynsky and Davis Architects and Amanda Evans Interiors to do a complete renovation on the historic home.
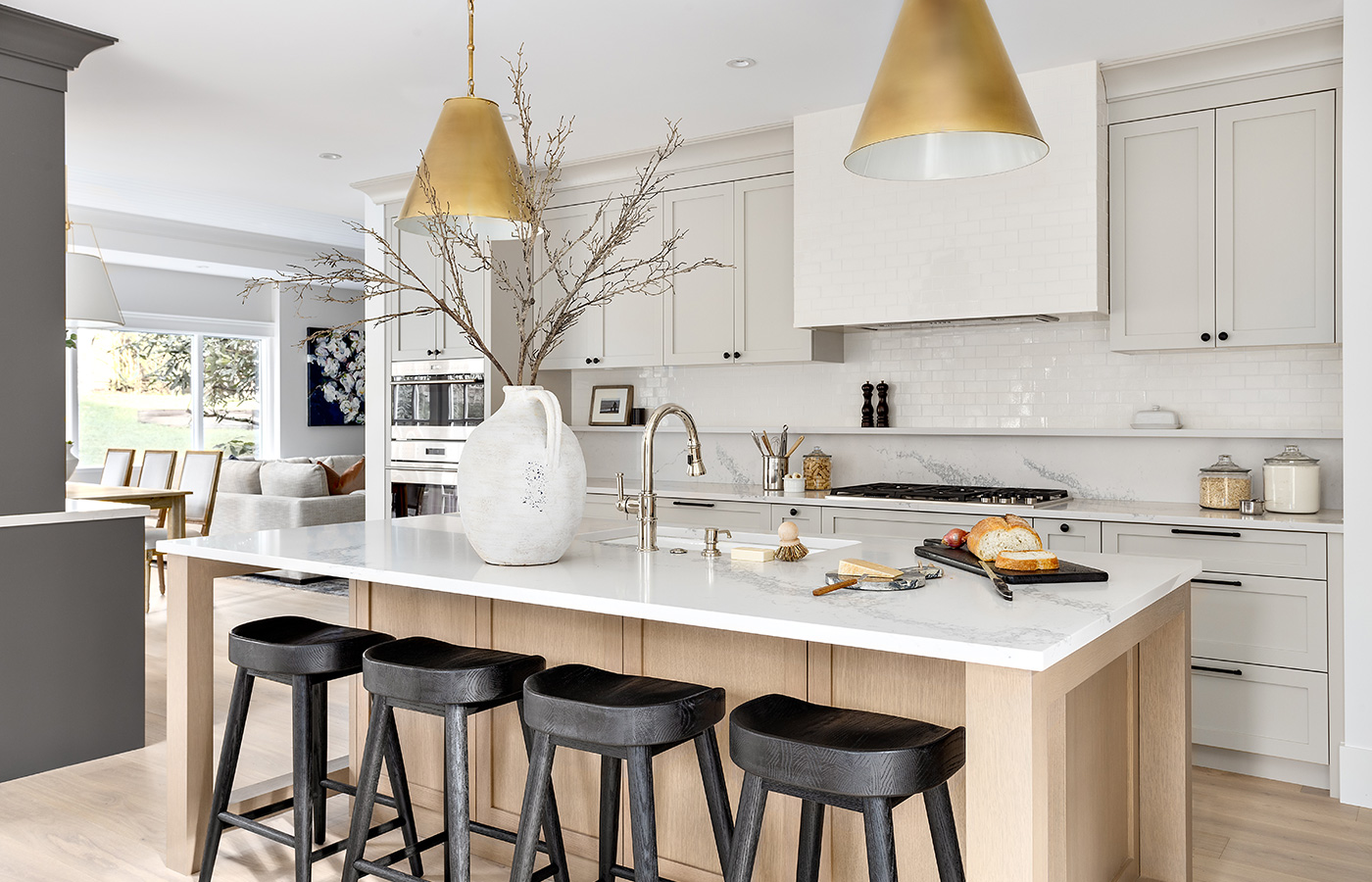
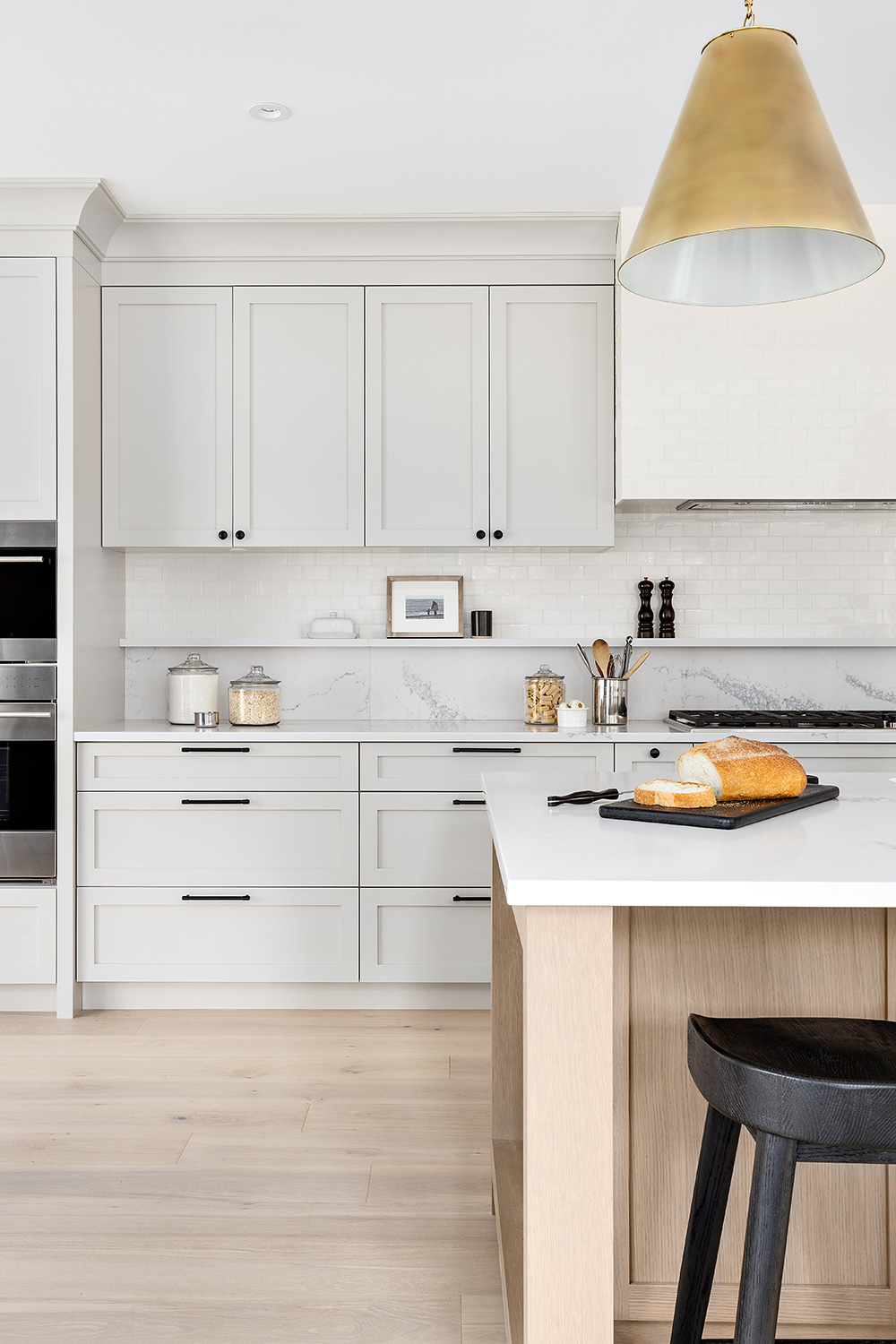
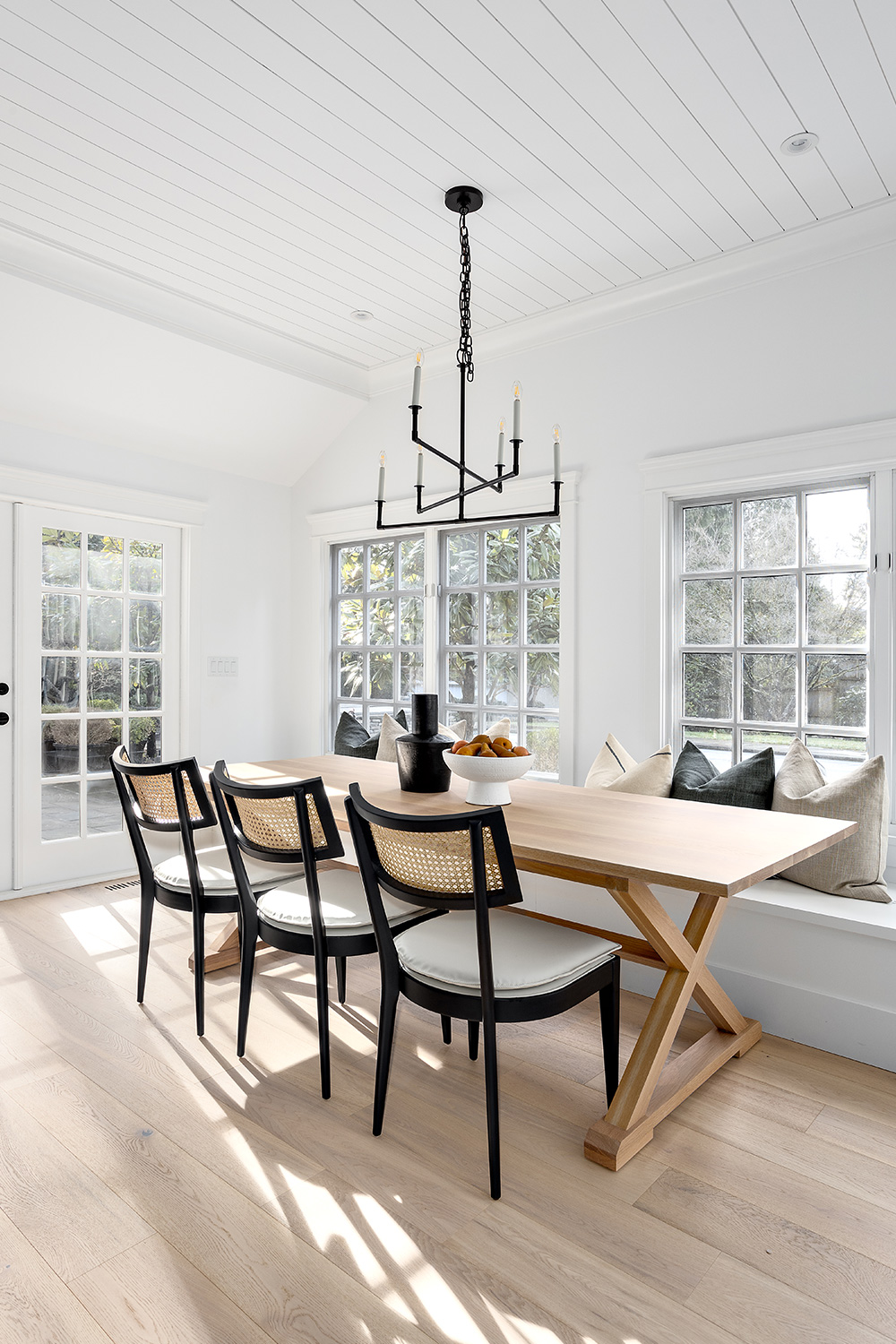
This project modernized the interior of the entire house and included reframing, reinforcing dated joists and rafters, and opening up the space between the formal living room and kitchen. The team was also able to add a bathroom off the family room, perfect for rinsing off after swimming.
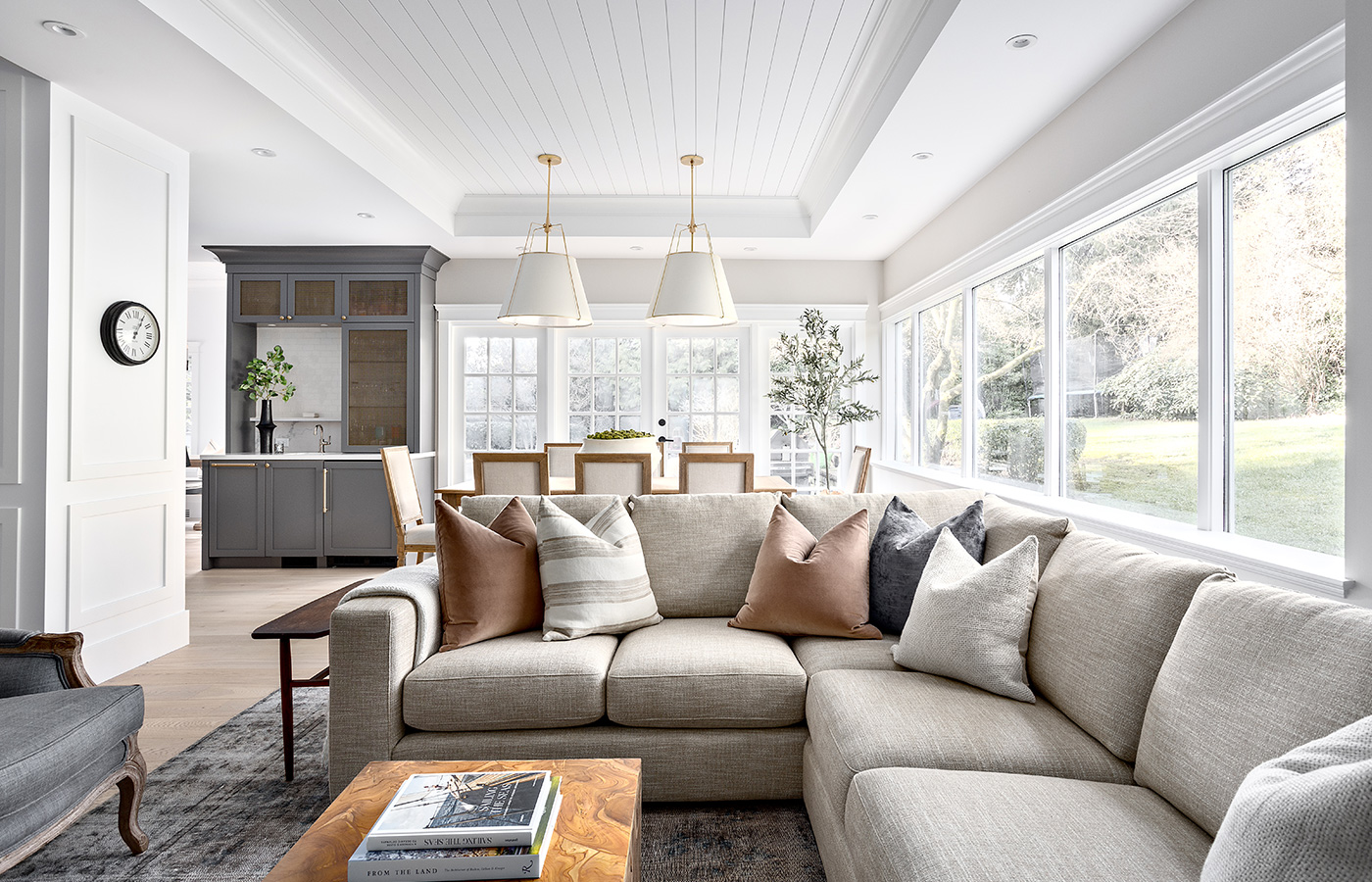
In addition to structural work, the plumbing, wiring, and heating system were redone and all fixtures were updated.
On the home’s exterior, the siding and windows were replaced on the second floor, along with more than 75% of the roof. The exterior of the entire home was also repainted.
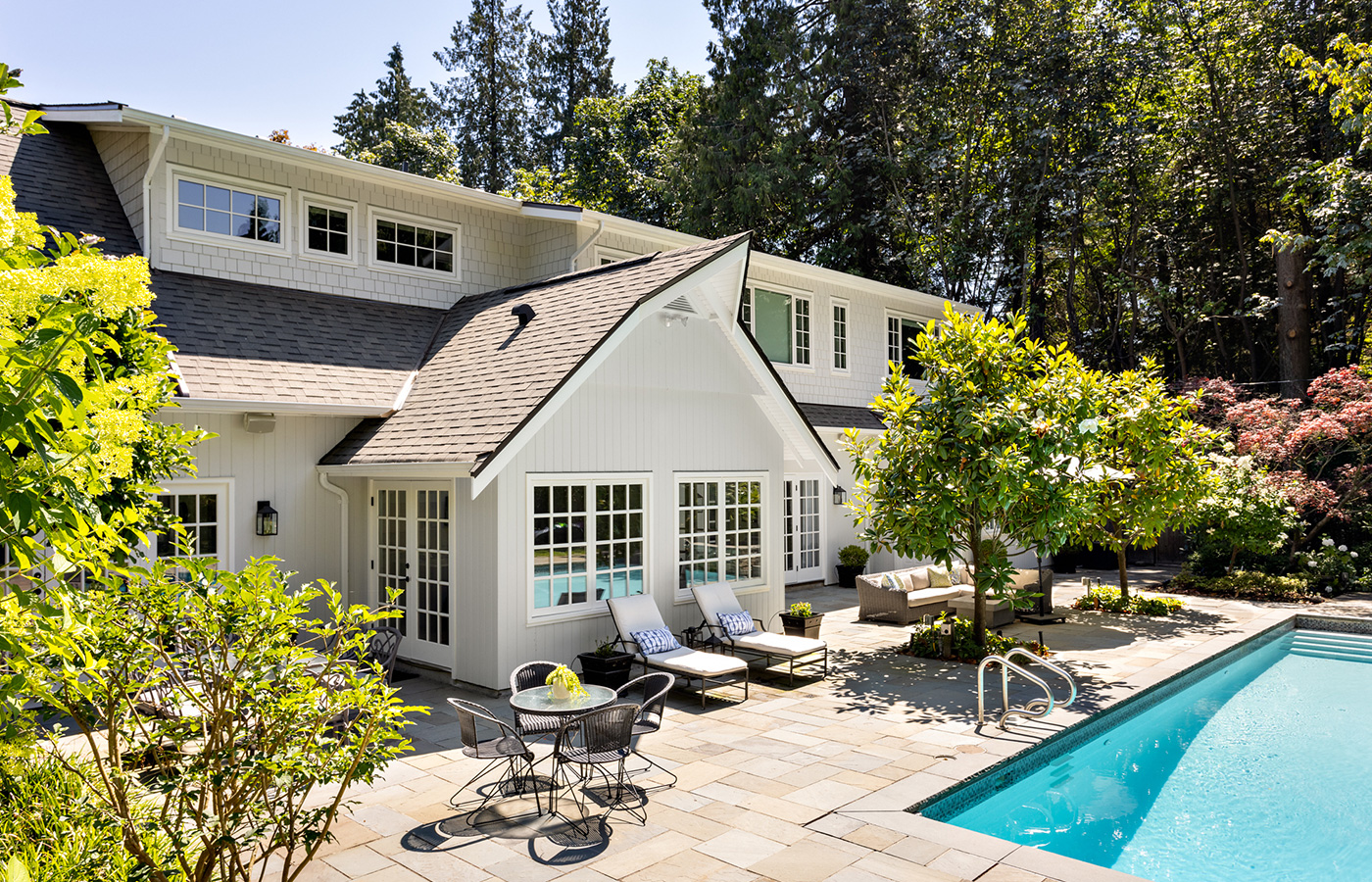
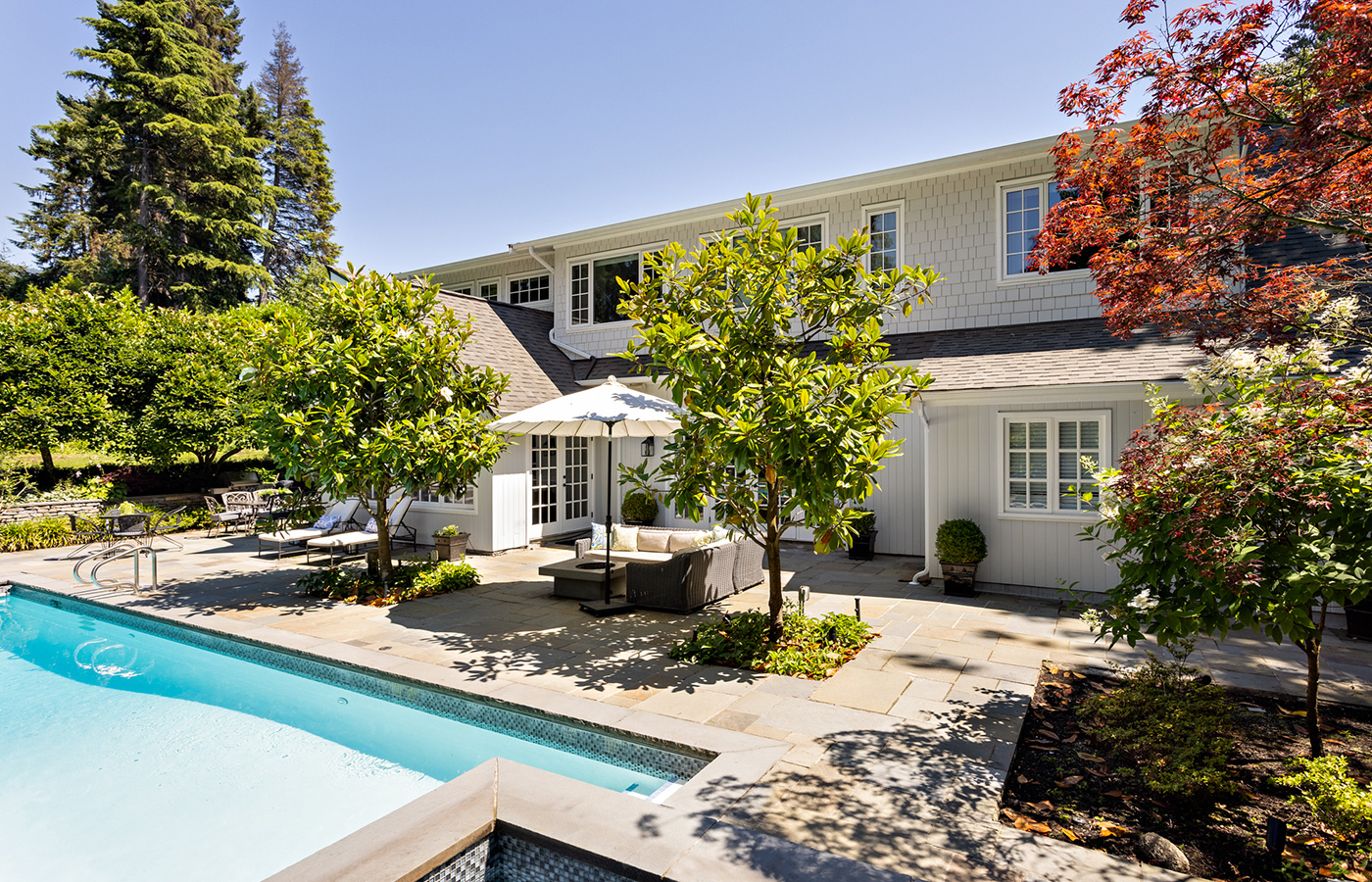
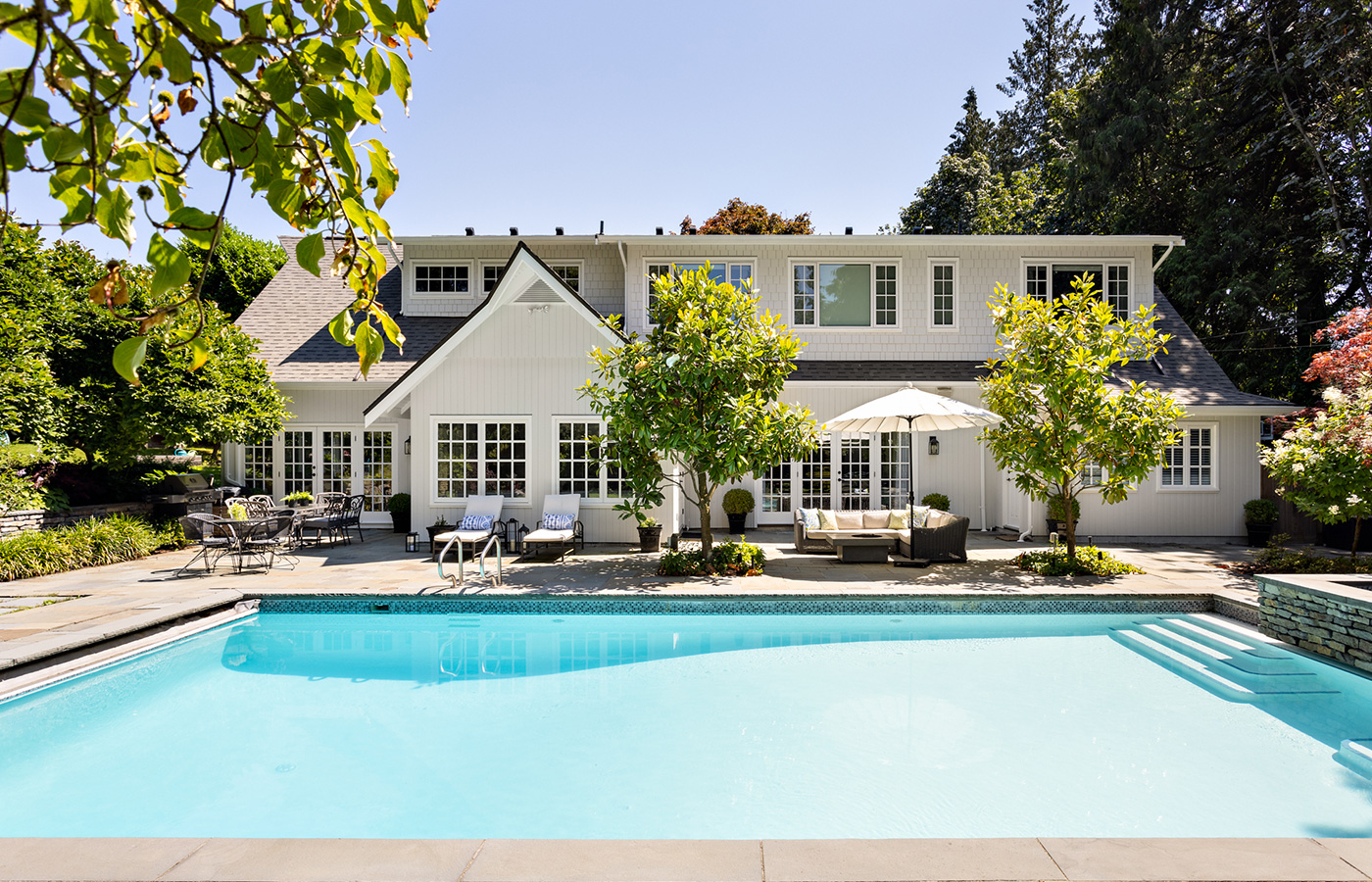
In any renovation, there are always unknowns and surprises
One of the goals of this project was to solve the head-height issue with the staircase leading to the second floor. This was remedied by raising the ceiling, but until they could look inside, it was unclear how straightforward it would be.
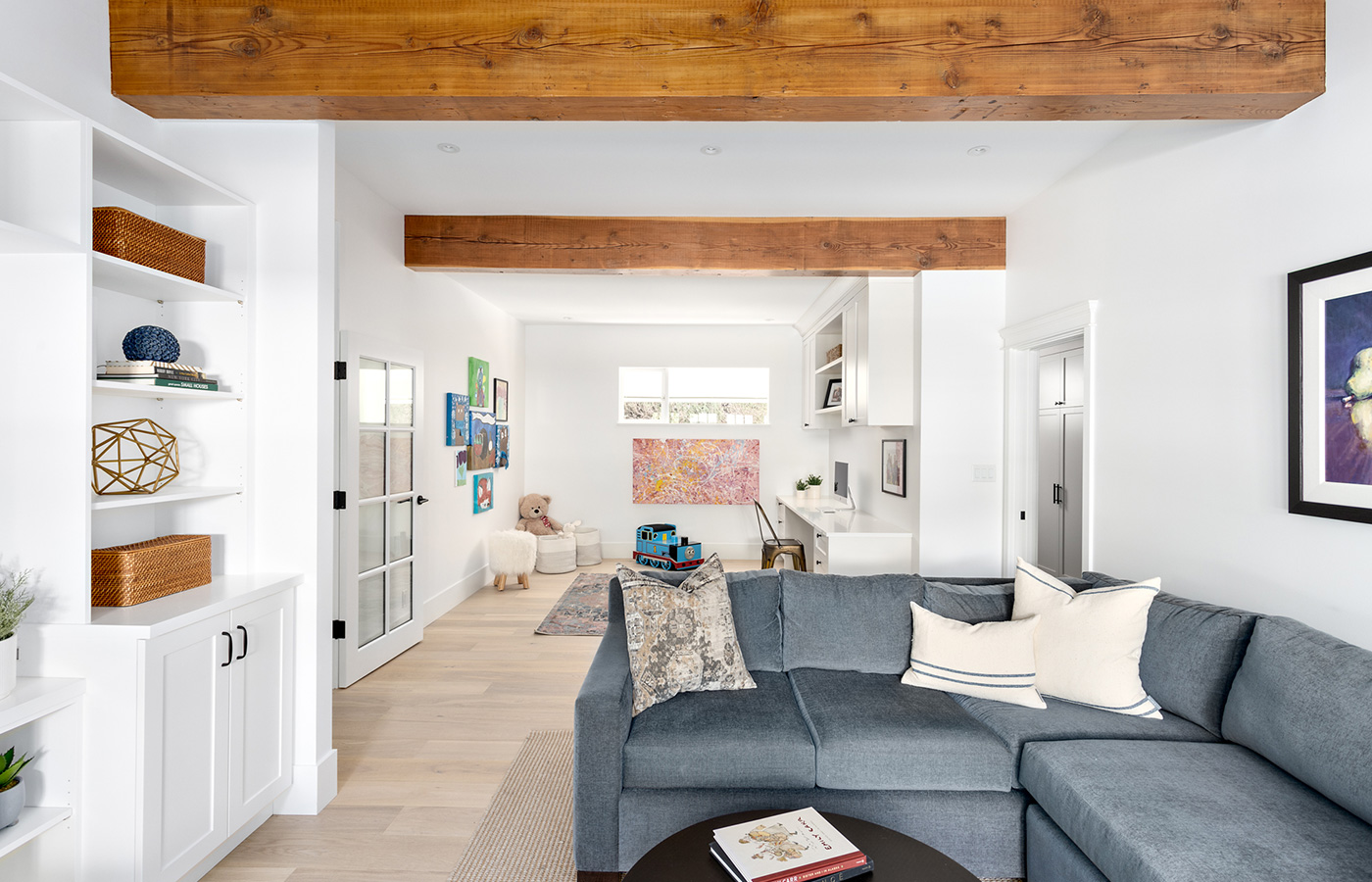
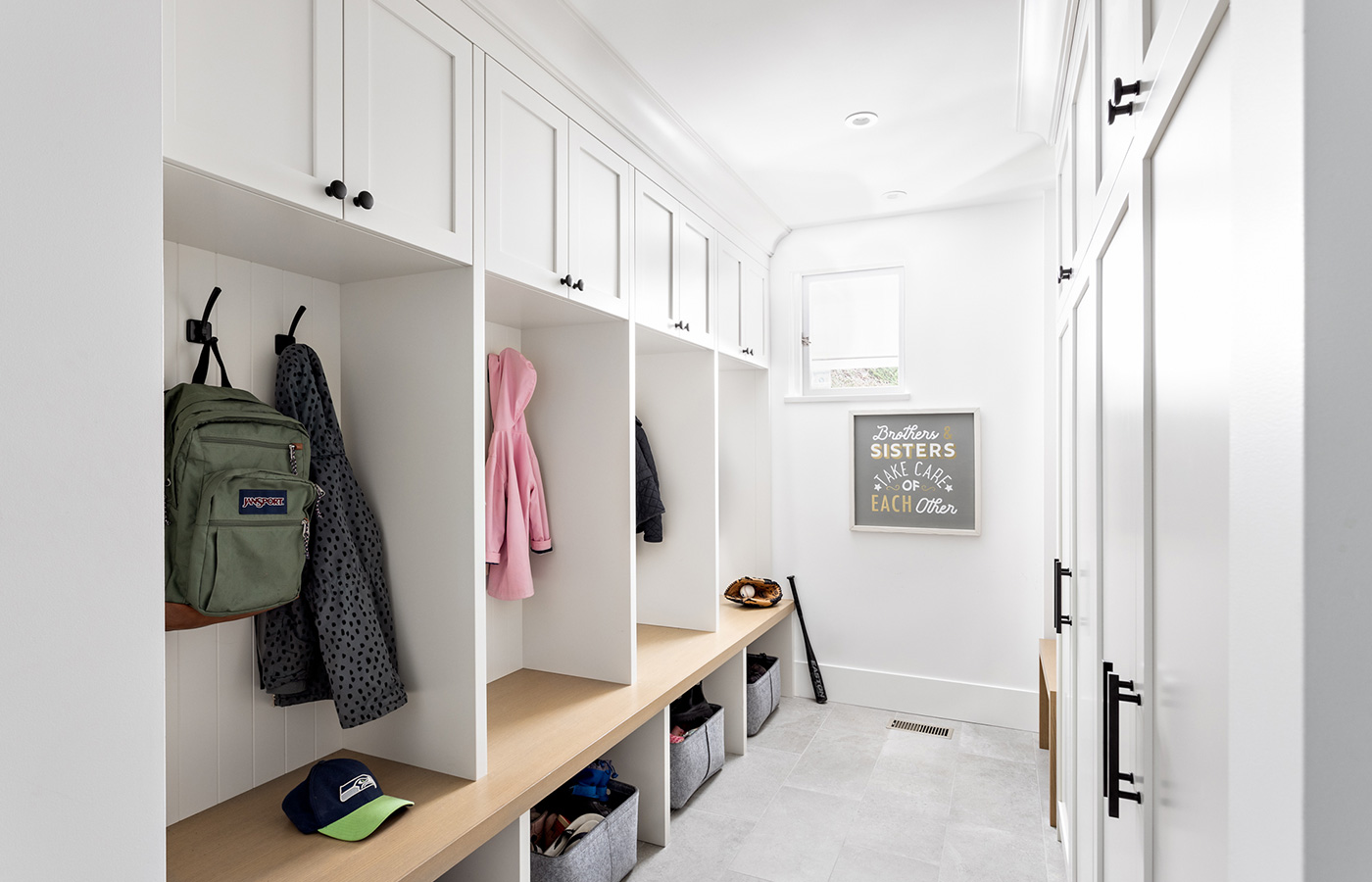
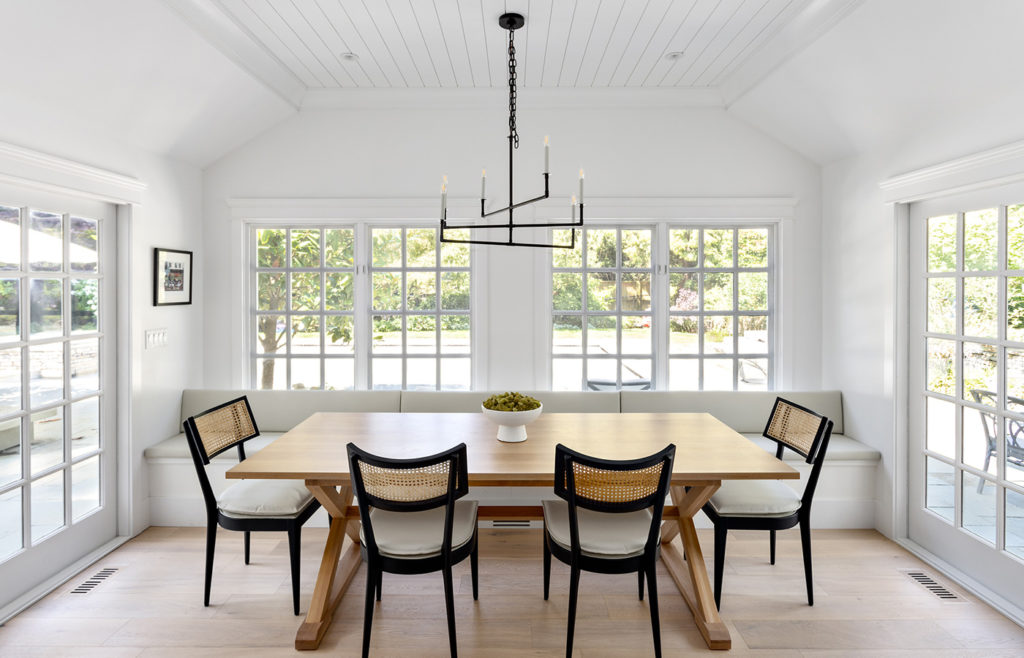
It was a happy surprise when the team discovered there was a lot of available space to raise the ceiling, not only over the staircase but throughout the main floor. This process also exposed two huge original beams in the family room, which became a feature for the space.
Raising the ceiling required more framing than originally anticipated, although a large benefit of this was the crew at Kennedy Construction was able to strengthen the framing between the two floors.
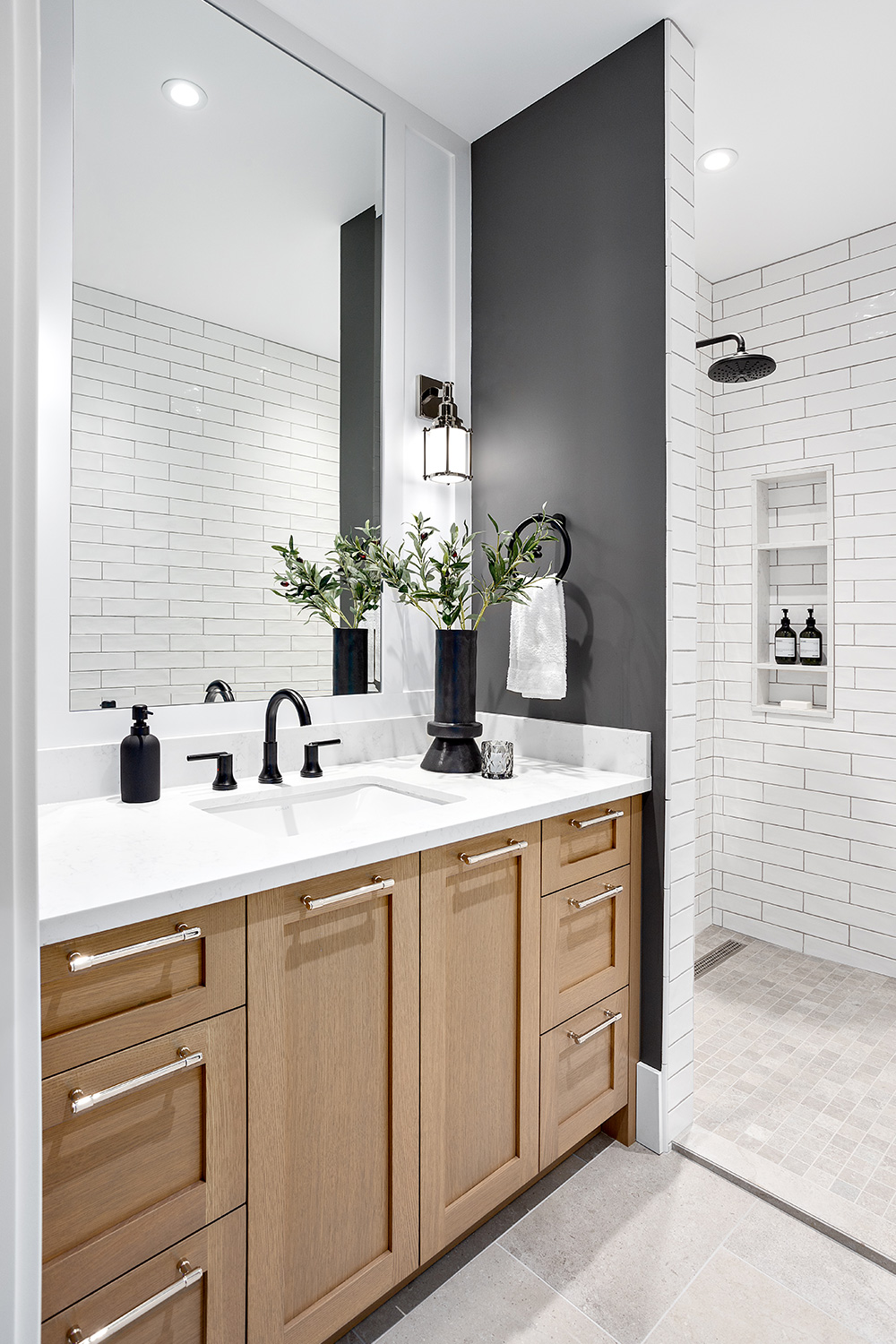
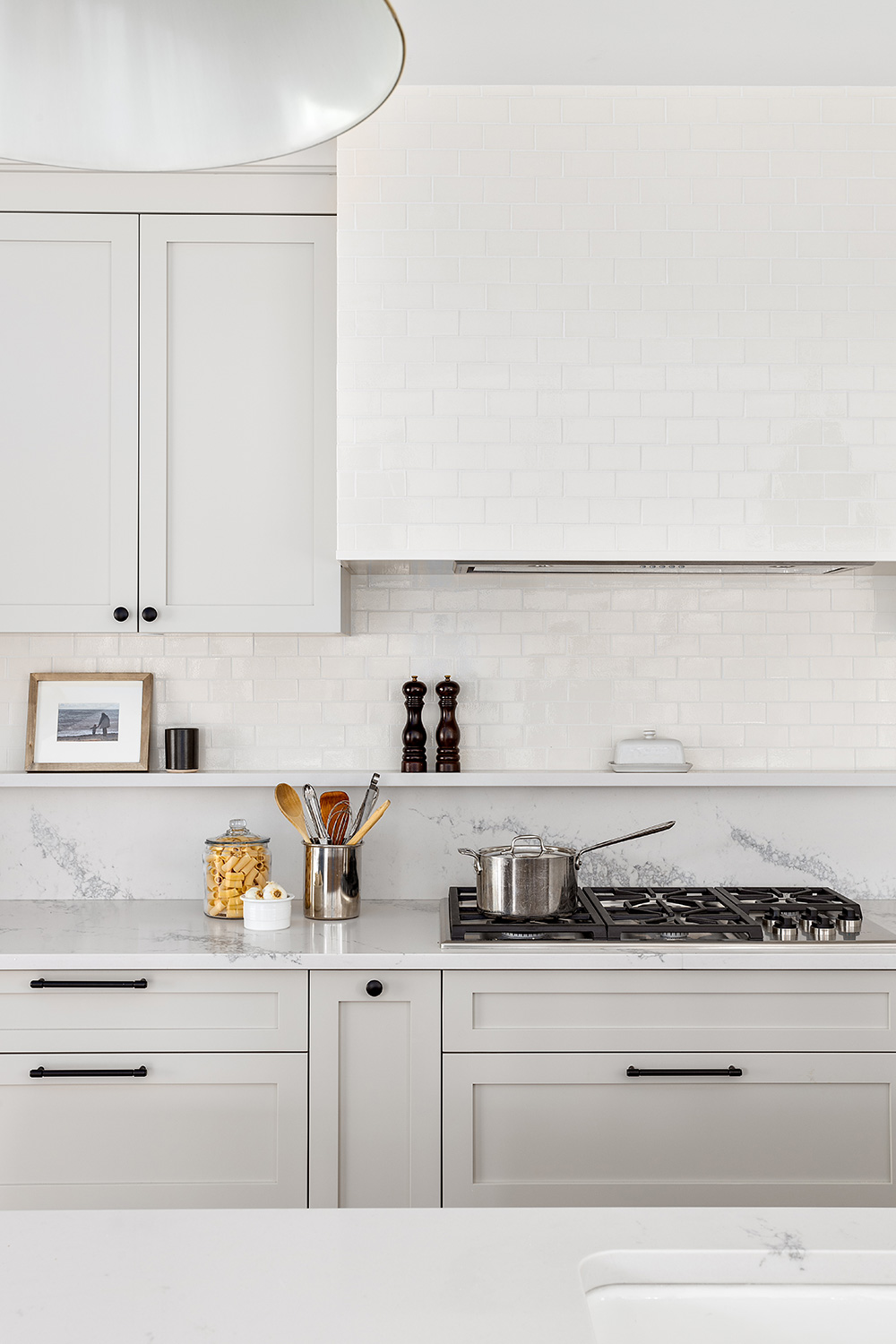
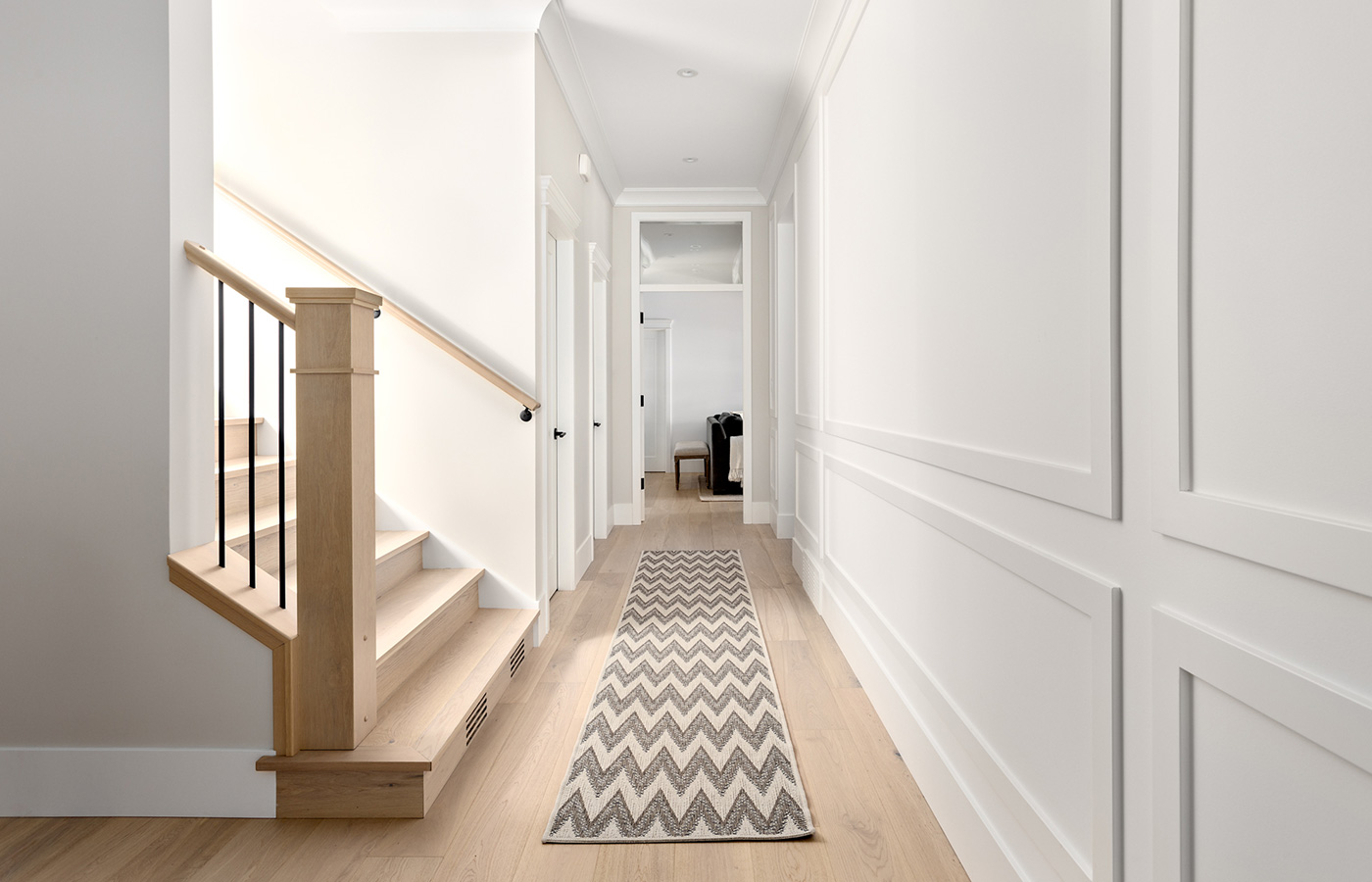
On the second floor, the exterior walls and roof were framed all new, increasing the ceiling heights throughout. They tied in this newly-framed section into the existing home.
Another happy surprise was, since they were already reframing the entire second floor, they could utilize an existing ridge beam to create a vaulted ceiling in the master bedroom.
The Sinclair Project took the better part of a year to complete, and while most other people are building new homes to look like rustic farmhouses, this long former horse barn is the real deal, settled on a beautiful piece of property in central West Vancouver.
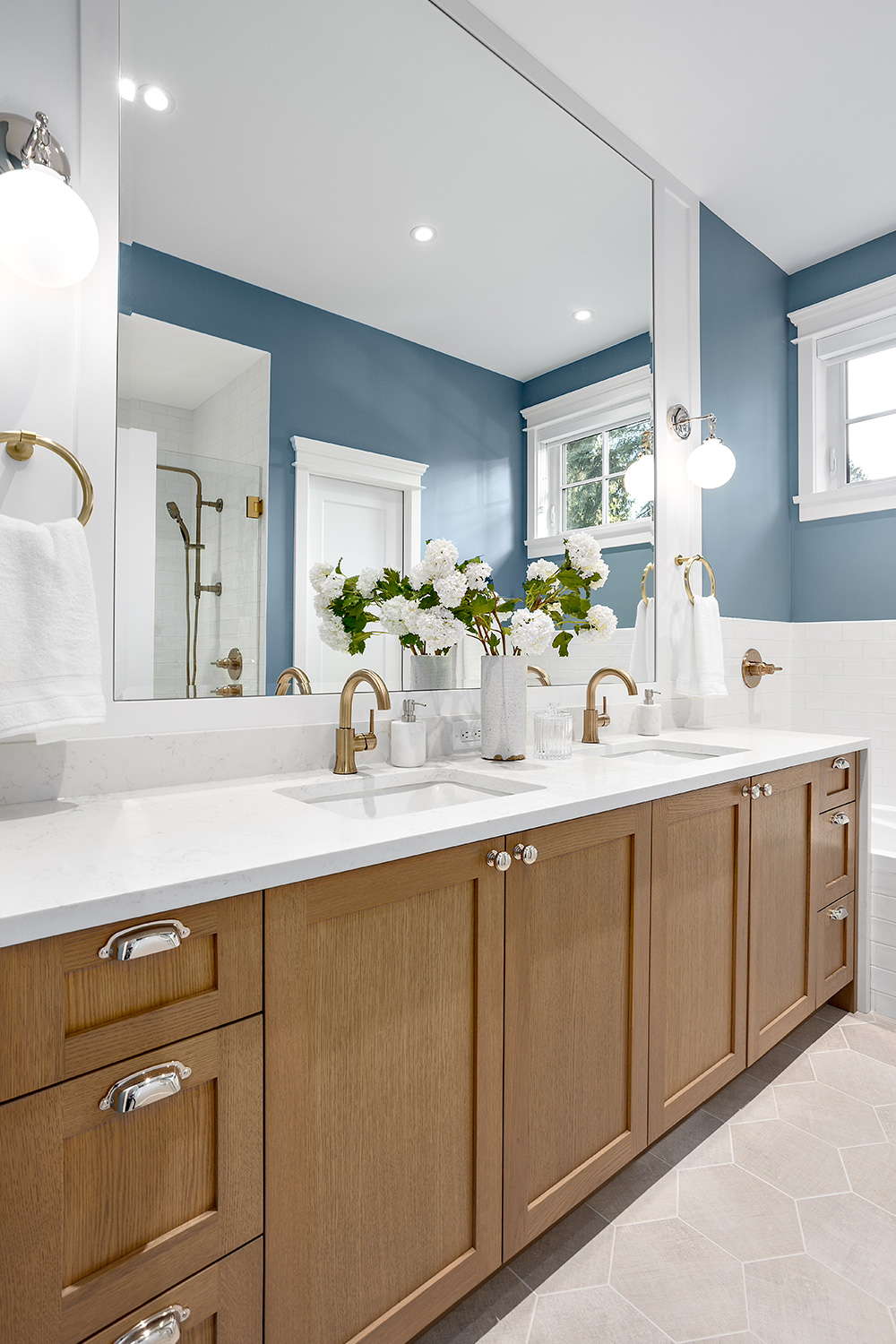
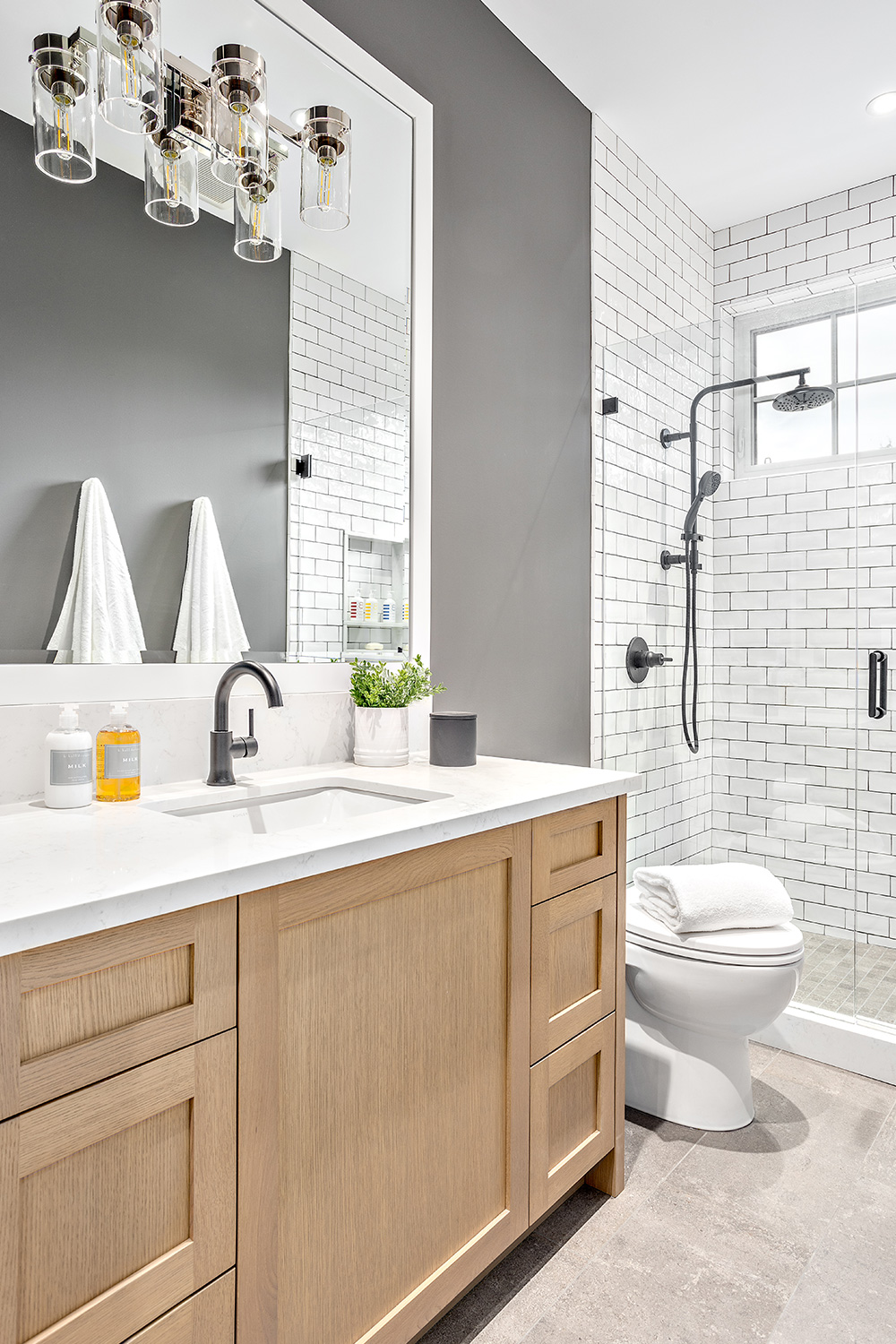
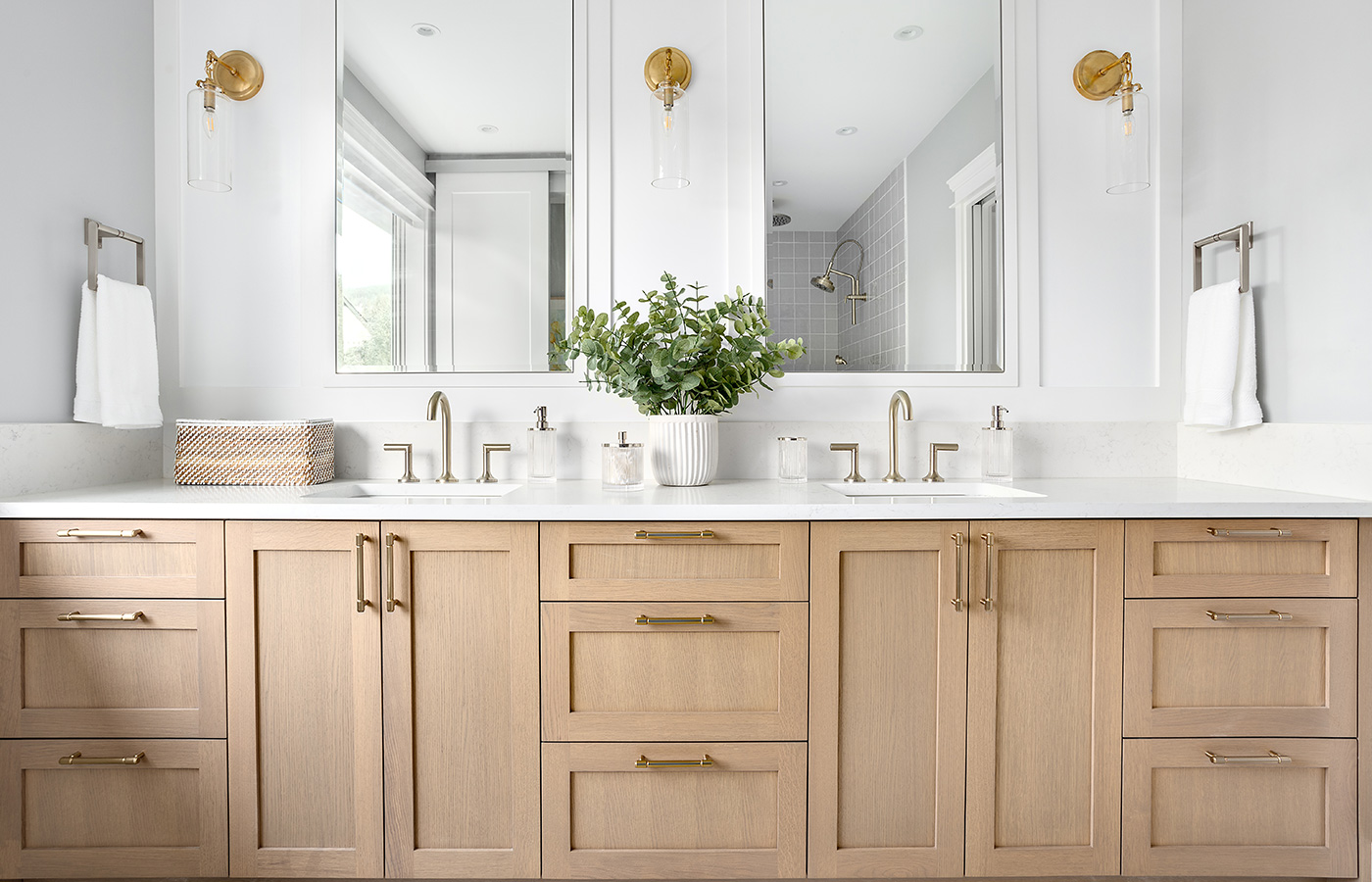
Kennedy Construction specializes in West Vancouver projects
Andrew Kennedy and his crew have completed several other projects in West Vancouver, such as this 80s tudor home renovation, and are accomplished in modernizing historic homes while retaining their original character and charm.
