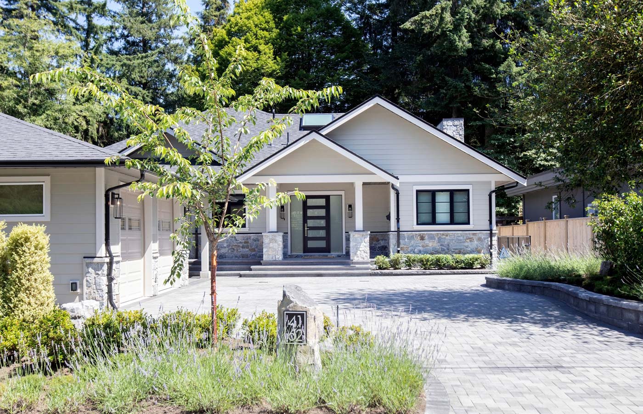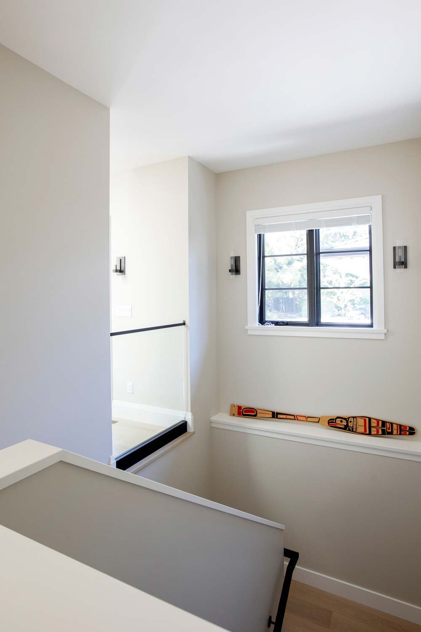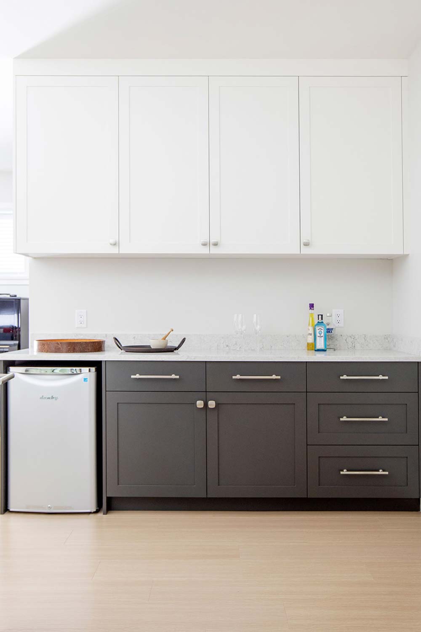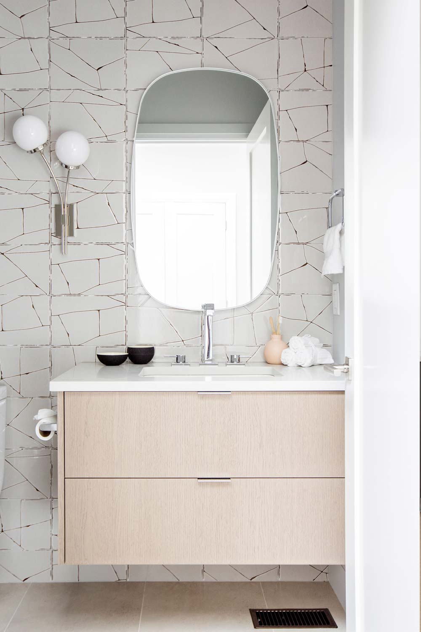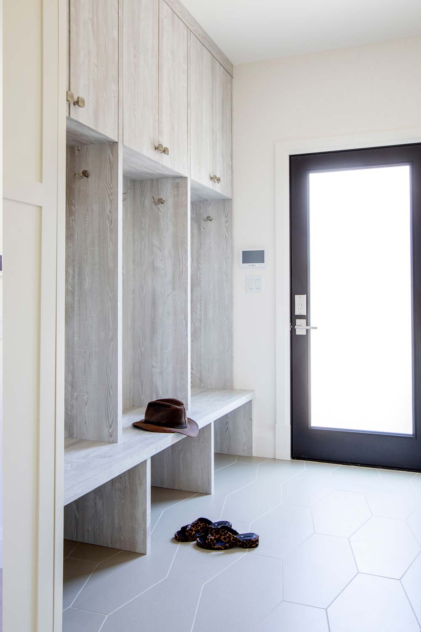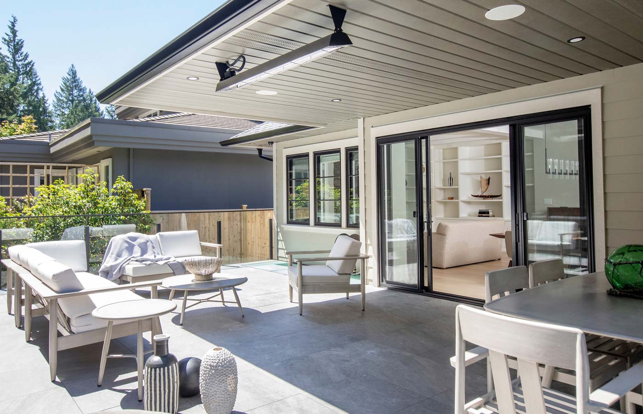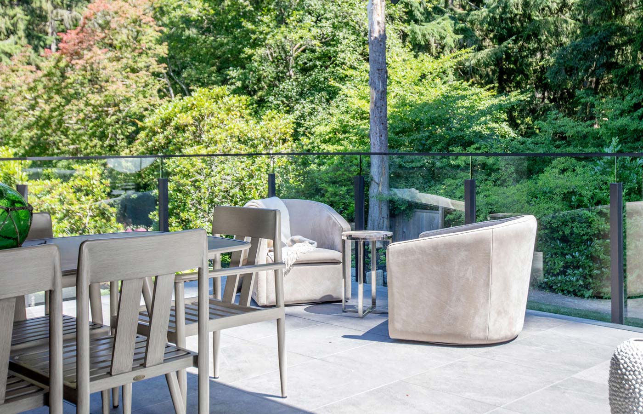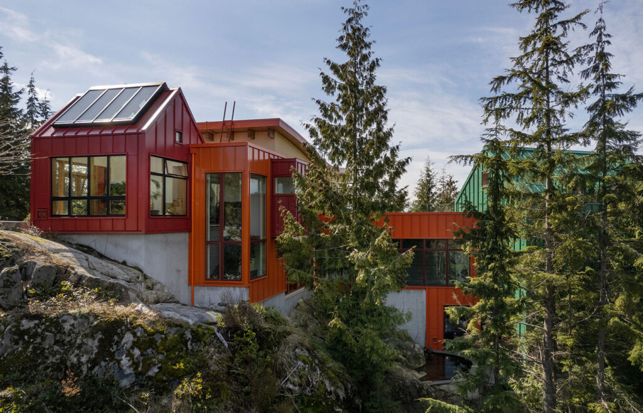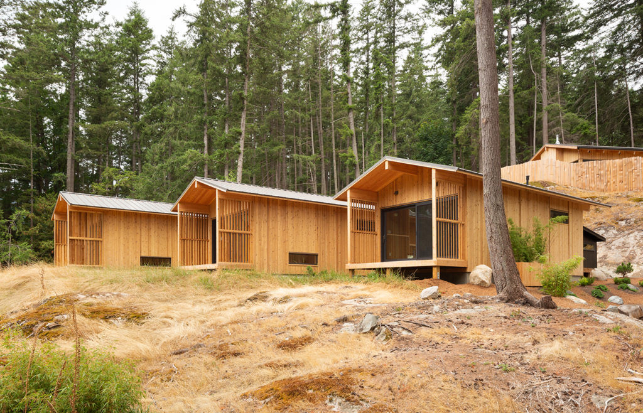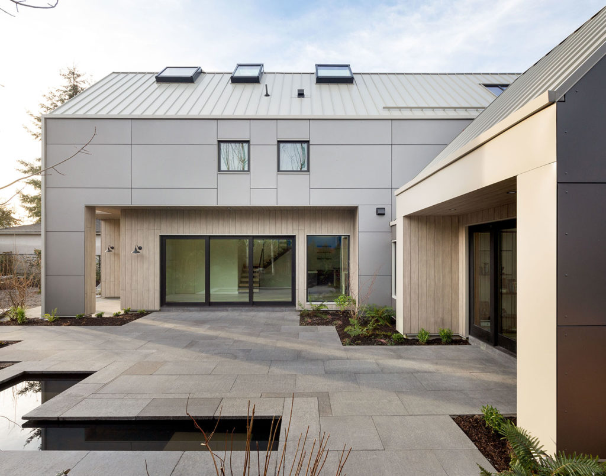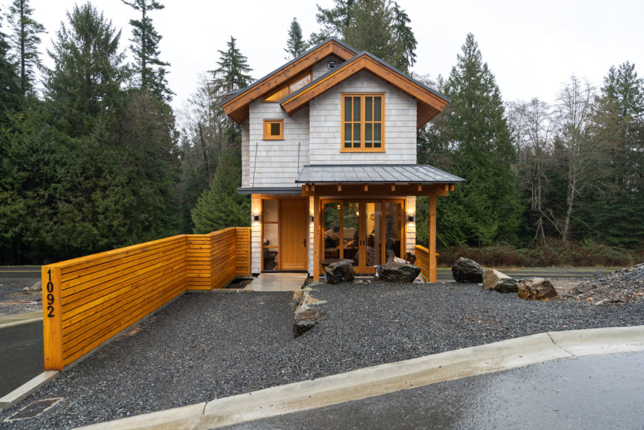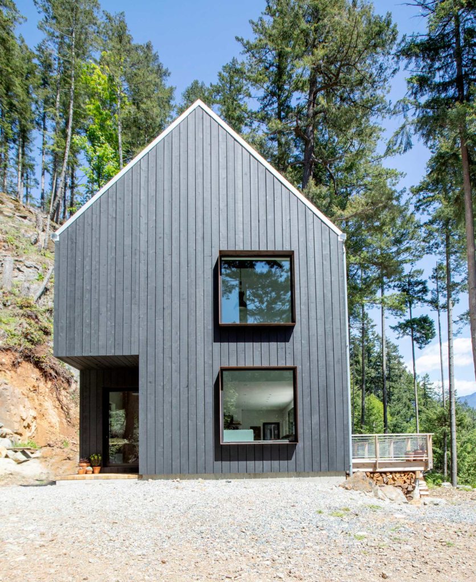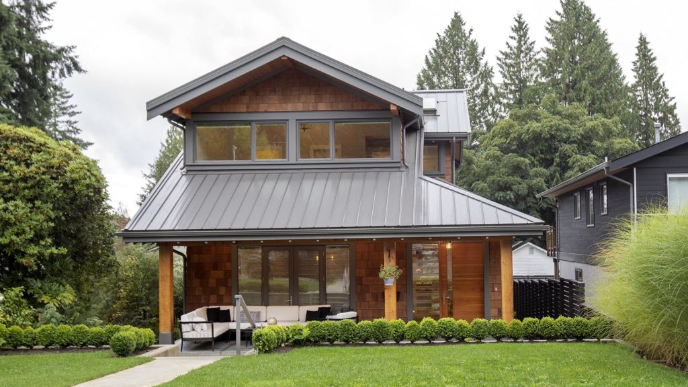This home was designed to integrate seamlessly into the steep banks and wildlife habitats of Mackay Creek (while regarding strict wildfire zone restrictions). A 200-year old, 50ft tree trunk was preserved to help maintain wildlife in the area; one of many reasons that bears, coyotes, deer, and other wildlife can be frequently spotted at the property.
Preventative Planning
- Professional consultation: arborists, wildfire experts, and geotechnical engineers
- Aesthetic exterior designed used materials that exceeded wildfire requirements
- Redundant water backflow preventers (basement is below city connection)
In Harmony With Nature
- 15 trees added strategically to aid in slope stability and prevent erosion
- Hedges and plants arranged to promote wildlife habitats and comply with wildfire restrictions
- Multi-tank rainwater harvesting system: lawn irrigation and additional fire protection
Energy Forward
- 400 Amp service, which exceeded BC Energy Code Step 3 requirements
- Two 11.5kW electric vehicle charging stations
- 25kW backup generator with automatic switching; (w/ ability to charge EV during a blackout)
Future Thinking
- Overhangs, hidden lifting points, and hoists for optional outdoor ‘shop’ expansion
- Multiple spare conduits for future technological upgrades
- Catwalk access in attic to prevent insulation disruption during maintenance or repairs
With mountains, ocean, and city life only steps from your door, theNorth Shore is one of BC’s most popular areas to live. Our clients wanted a house that suited their traditional style while maintaining functionality at the core of its design.
Approaching the home, it appears as a modest rancher, but the inside and backyard pack a real punch with classic colours and finishes that perfectly complement the space.
Thedesigner and Kennedy team worked together seamlessly to bring all the details to life exactly as the homeowners had envisioned.
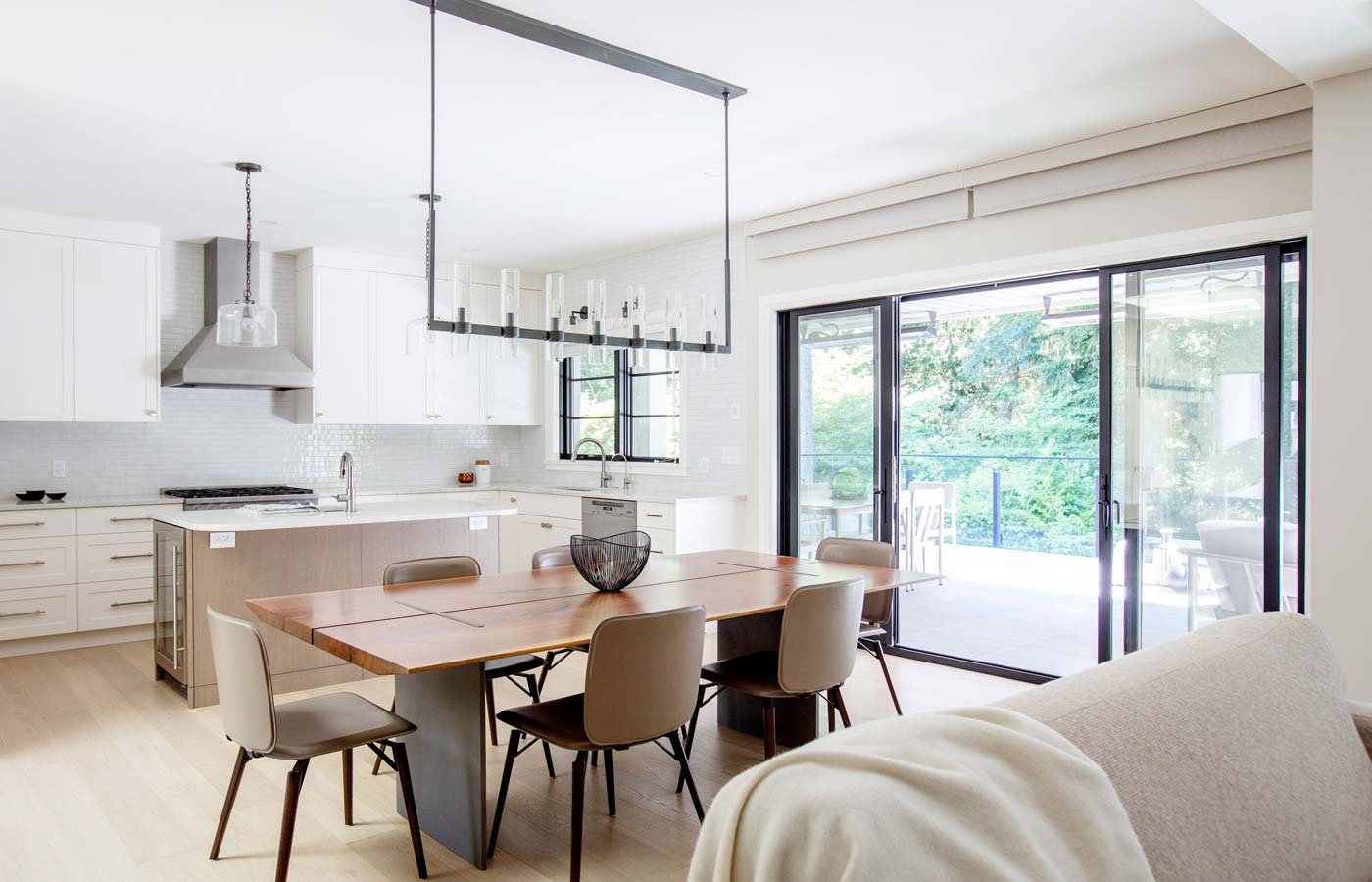
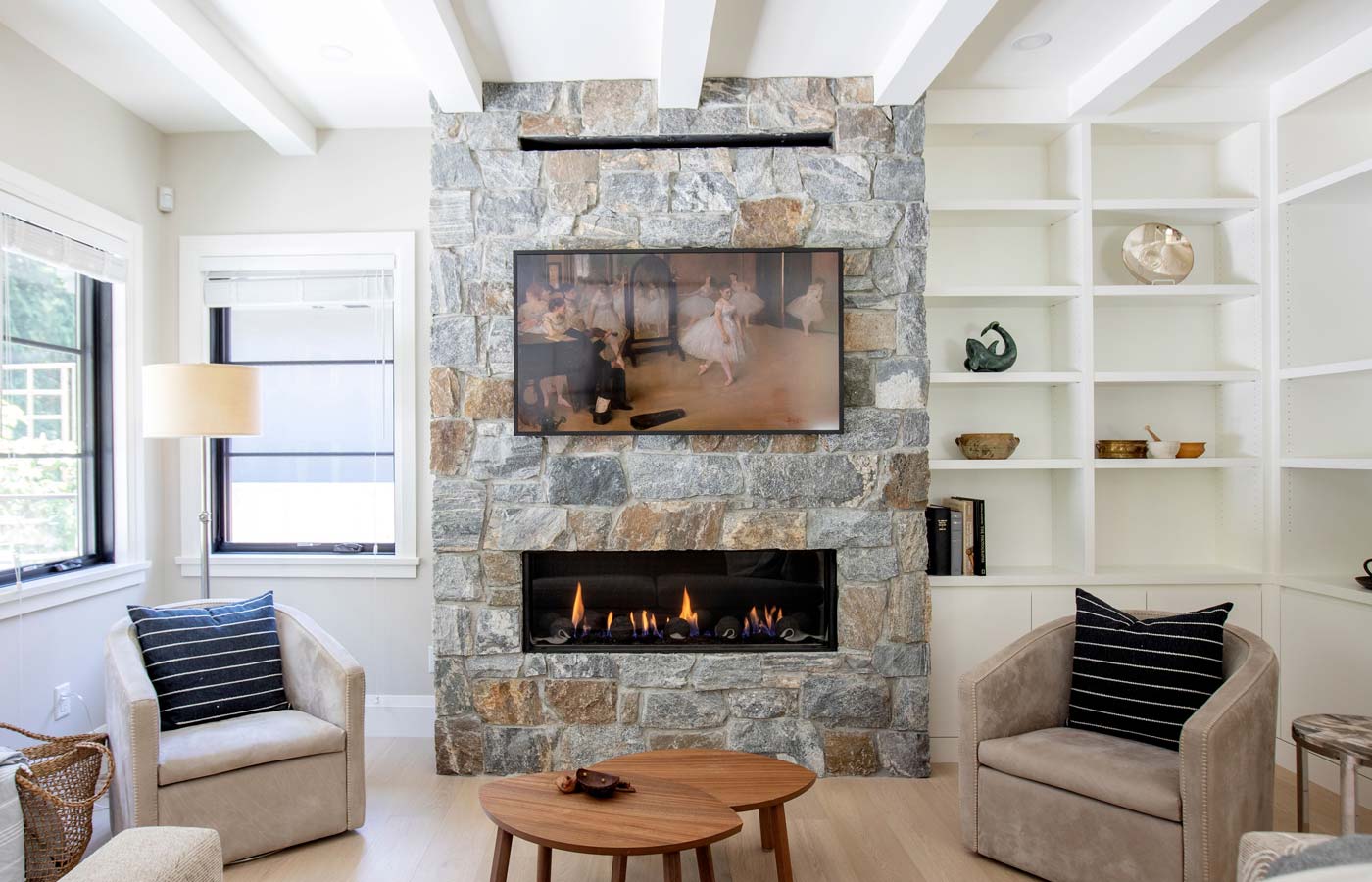
Entering the home, the thoughtful layout and use of space is felt instantly. High ceilings and a multitude of windows draw you toward the living and dining-room, and the bright open plan accommodates plenty of natural light throughout.
Custom millwork and full-height kitchen cabinetry create ample storage and maximize the floor space. Also located on the main floor is a home office, guest bedroom, powder room, laundry room, and master bedroom with ensuite.
On the rear of the house is a four season partially covered deck, equipped with not only a grill but infrared heating heaters to keep the chill off when the temperature starts to drop.
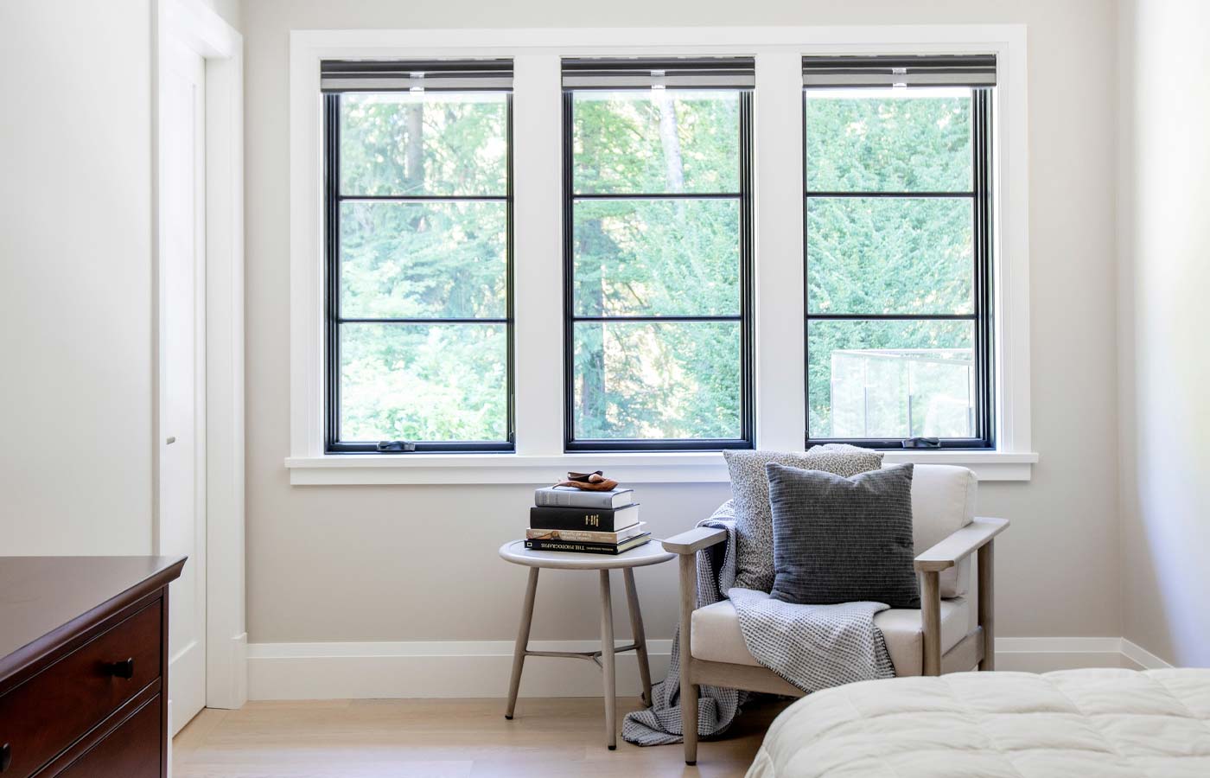
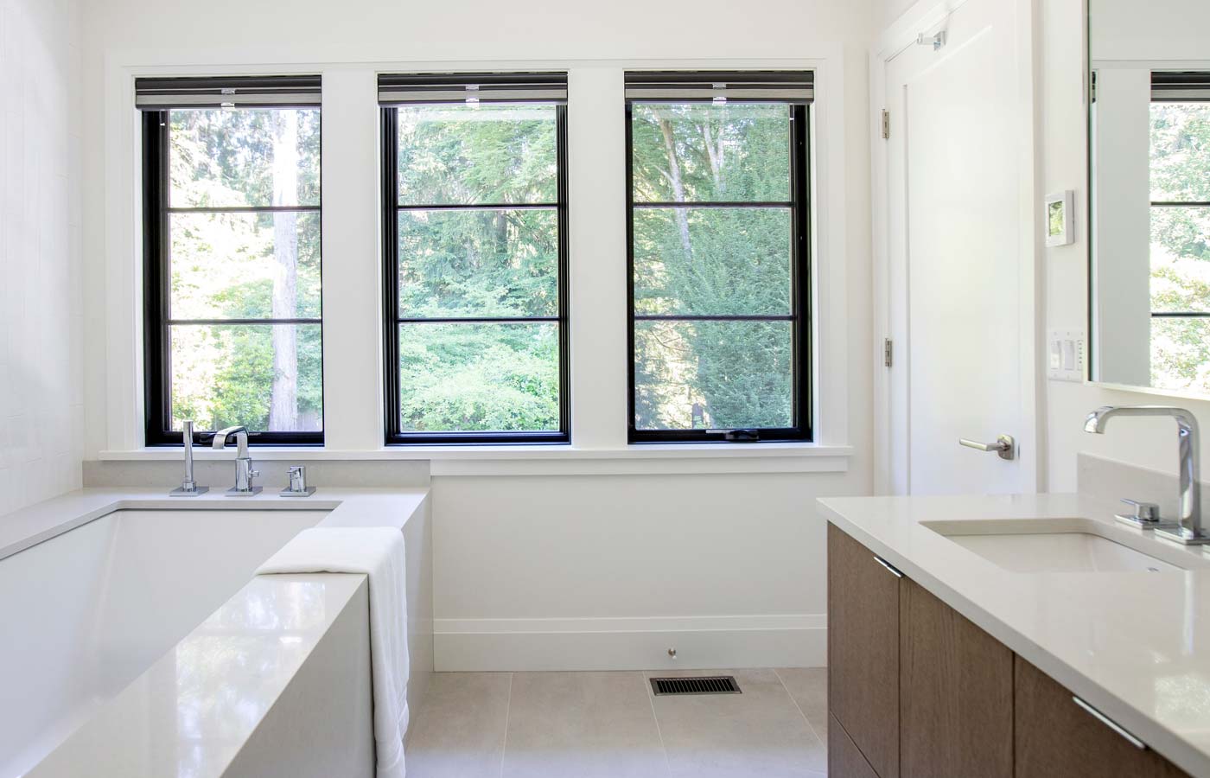

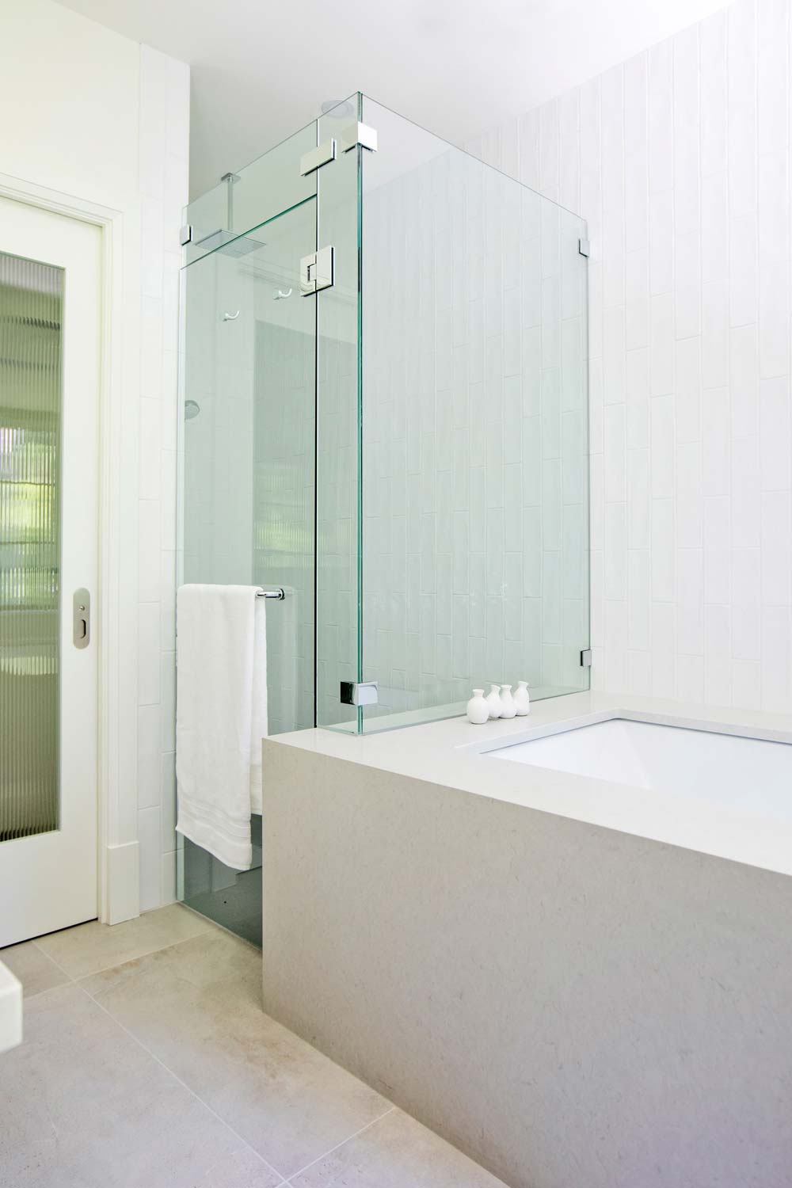
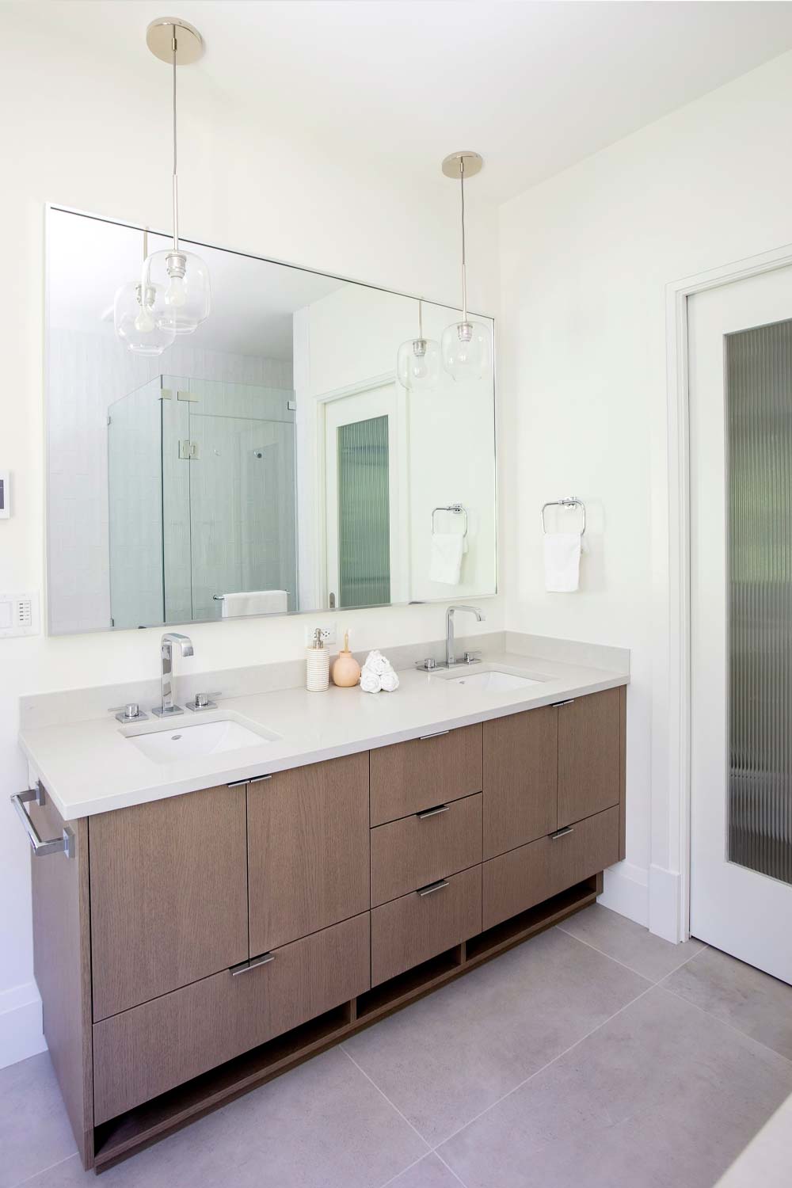
The basement maintains the spacious feel of the main floor by continuing the high ceilings, bright walls, and smart use of windows. A third of the space is used for a dedicated media room complete with built-in speakers, while the remaining space boasts room for storage and an in-law suite.
Going above and beyond is what we give our clients: the house meets Energy Step Code 3; the property being in a fire hazard zone exceeds all safety regulations for wildfire management; it has a state-of-the-art security and monitoring system; there is a rainwater collection and distribution system; and there is a backup generator equipped to run on both natural gas and propane to ensure an instant and seamless transition of power in the event of an outage.
Being able to bring the owners’dream home to life is why we love what we do!

