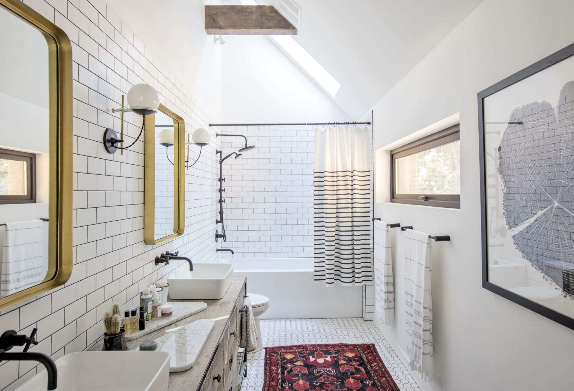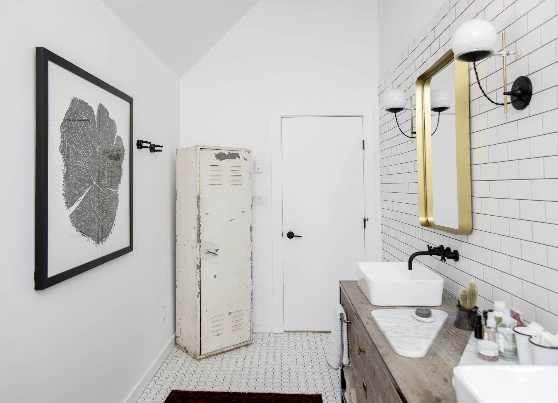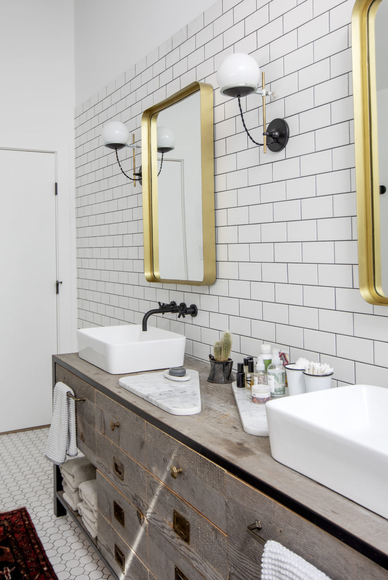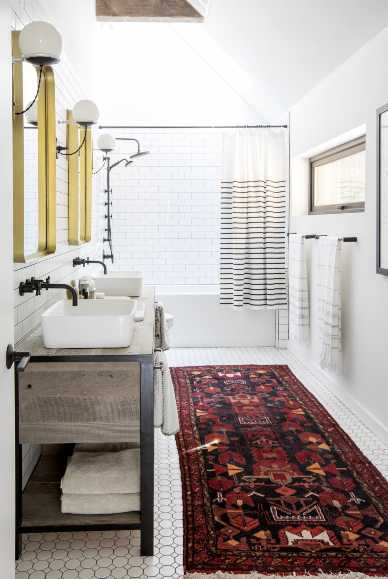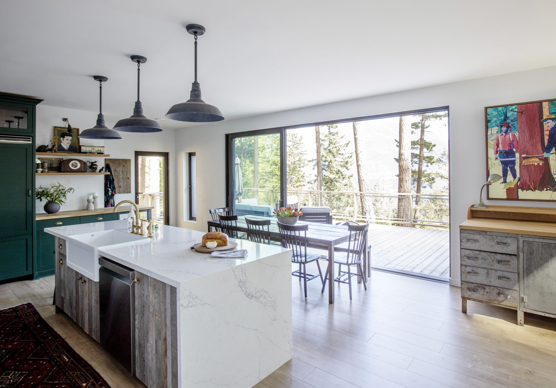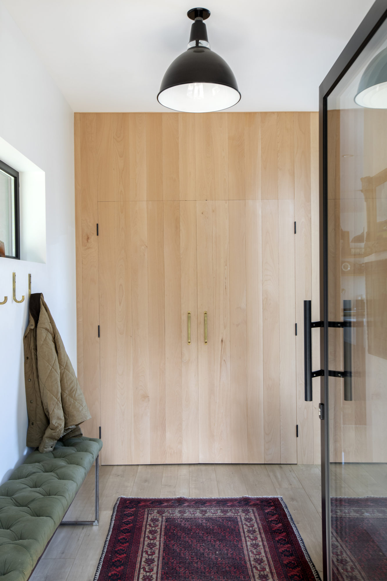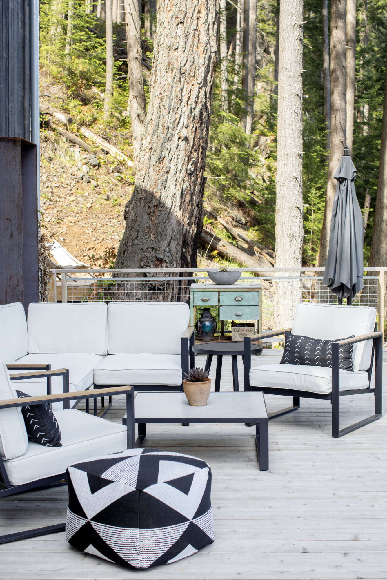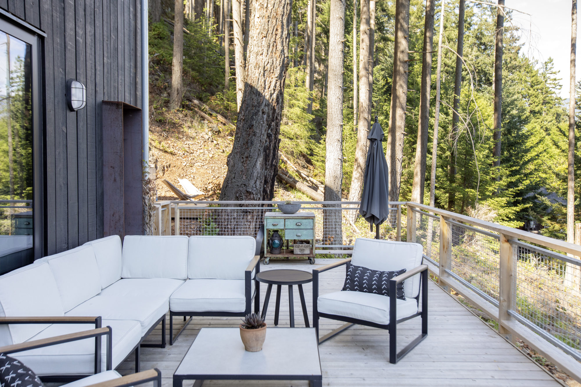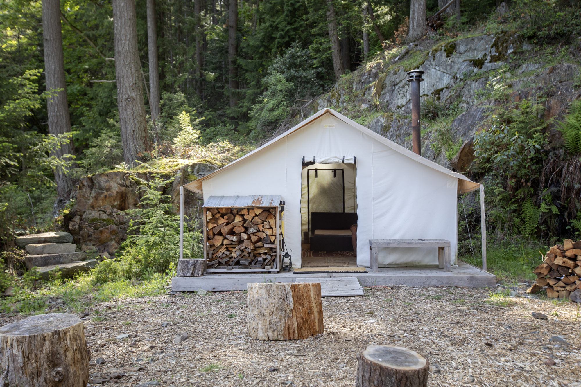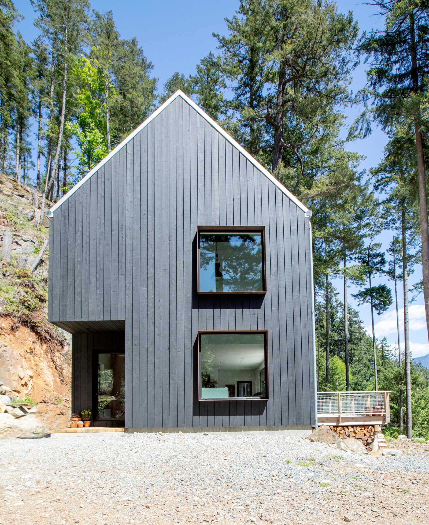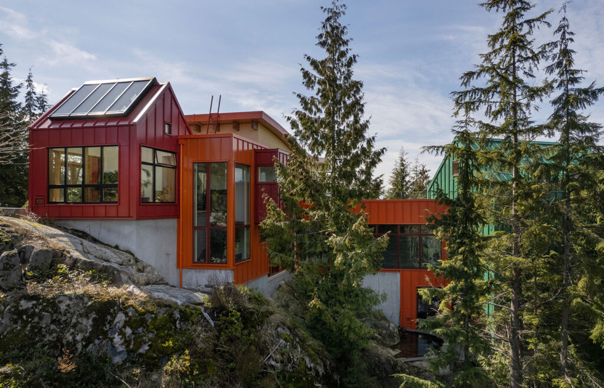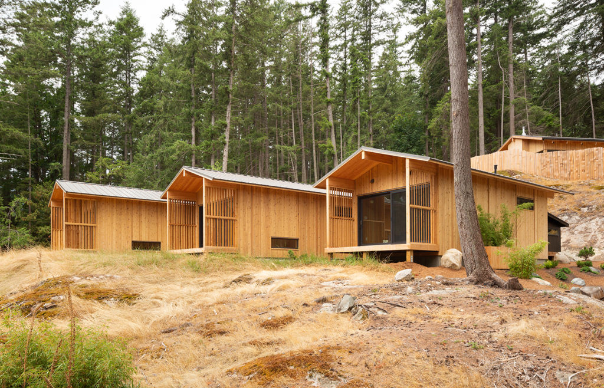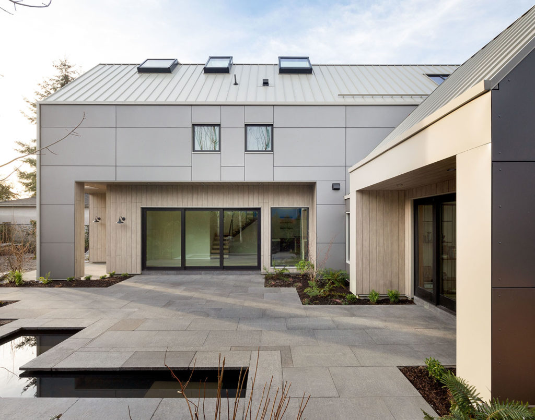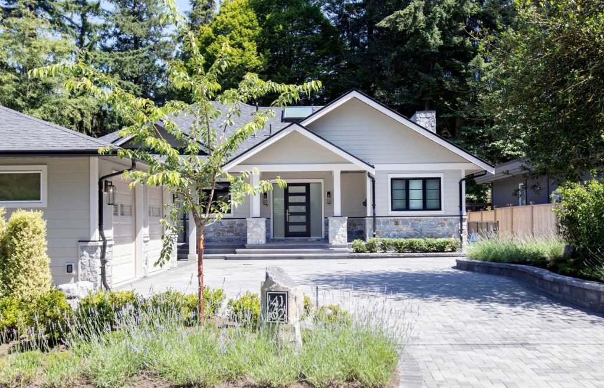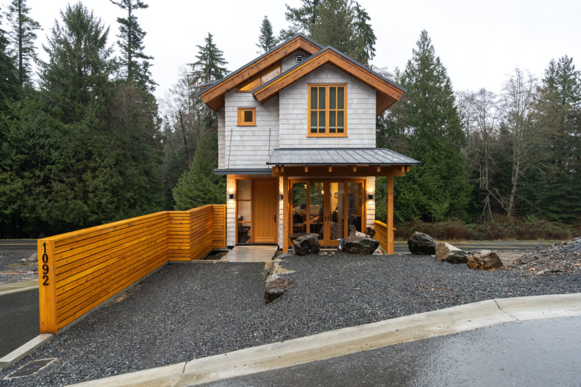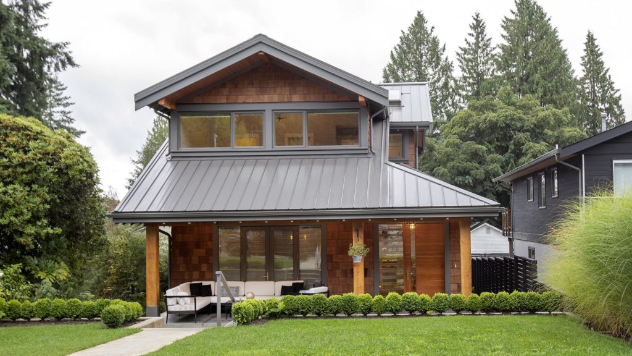Challenges like no water, no electricity, and no clearing are nothing new to Andrew Kennedy and Kennedy Construction Company. A steep, almost insurmountable driveway up to the lot of location was a different story. It took real organization and planning to conquer this obstacle, but as homeowners, Kendra and Craig discovered, Andrew and his crew were up for it.
This custom build was featured in House & Home Magazine for May 2020, our second feature of the year.
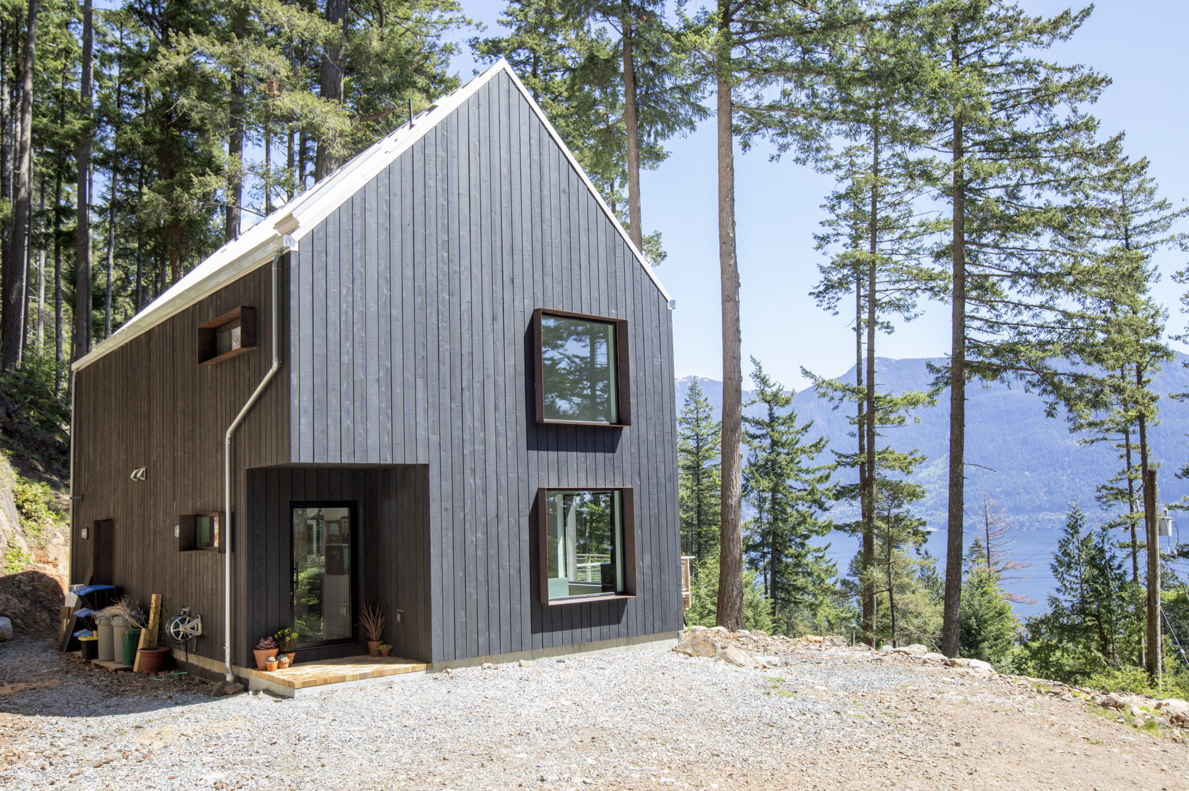
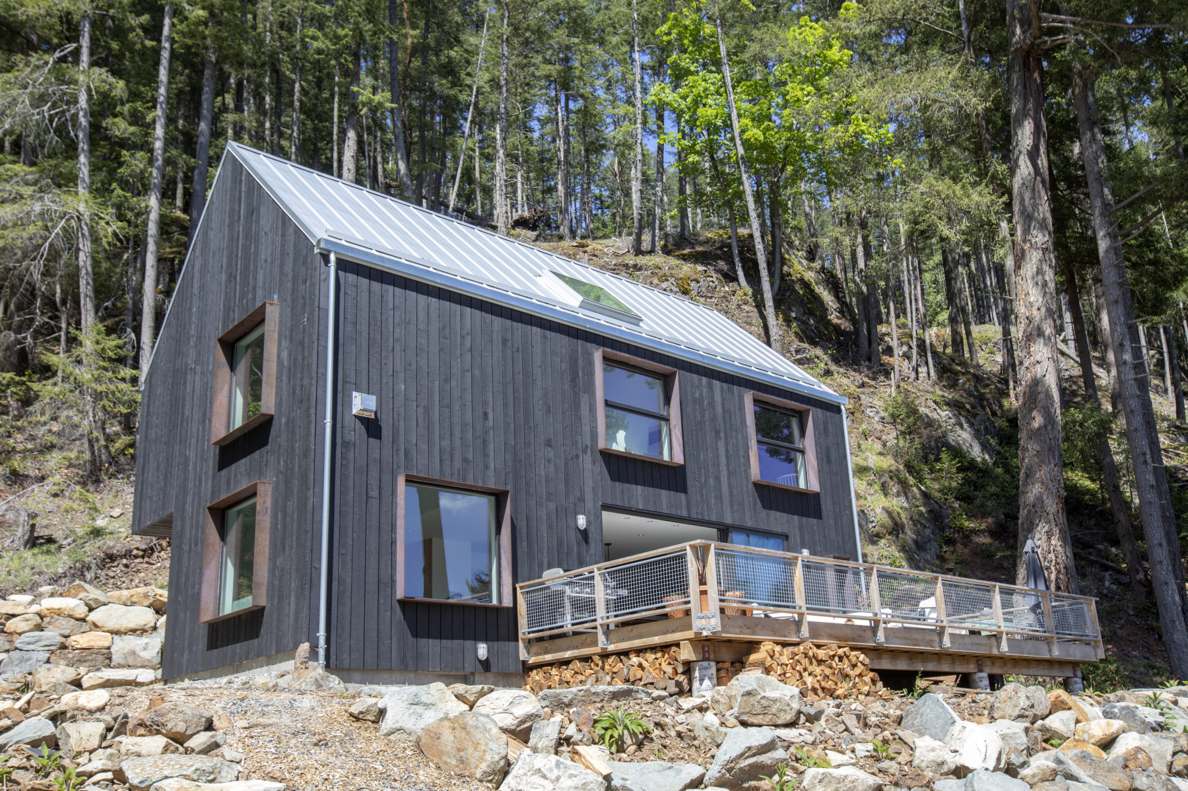
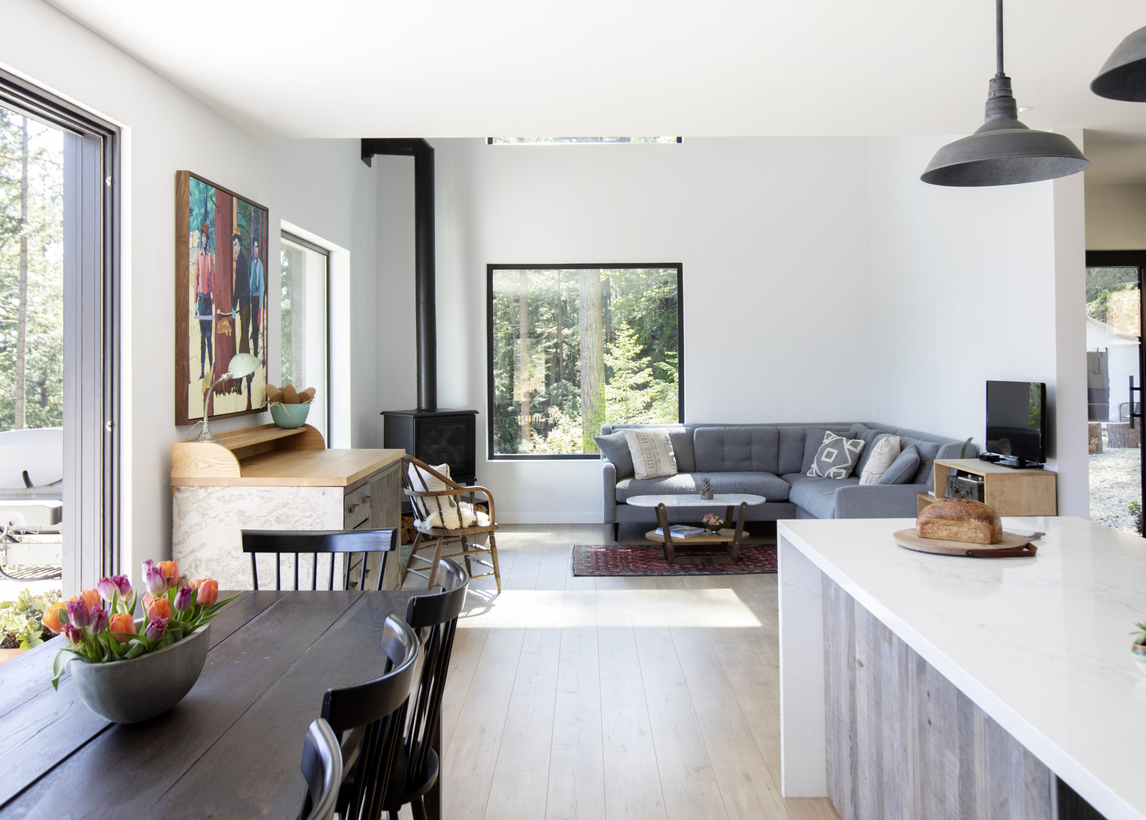
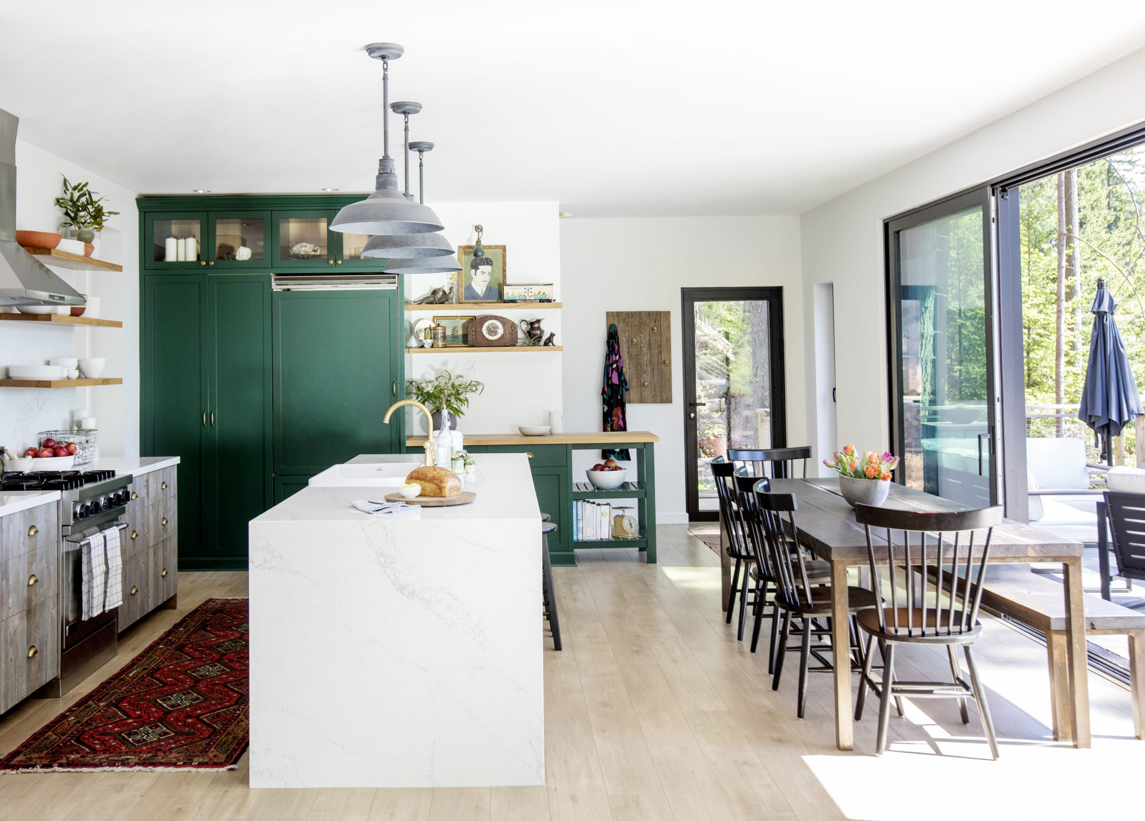
Being situated on Bowen Island also presented some forethought.
The house, designed by Peter Atkinson of Human Studios, captured Kendra and Craig’s dream.
It also tested Kennedy Construction’s skills with some very creative finishing touches. To start with, the windows are framed by welded steel forms in an L-shape bar.
One angle of the bar is secured to the main structure, while the other protrudes over the windows to offer protection from sun and rain. This method provided the necessary window framing and added a cool industrial look to the home. Plus, it’s virtually maintenance-free.
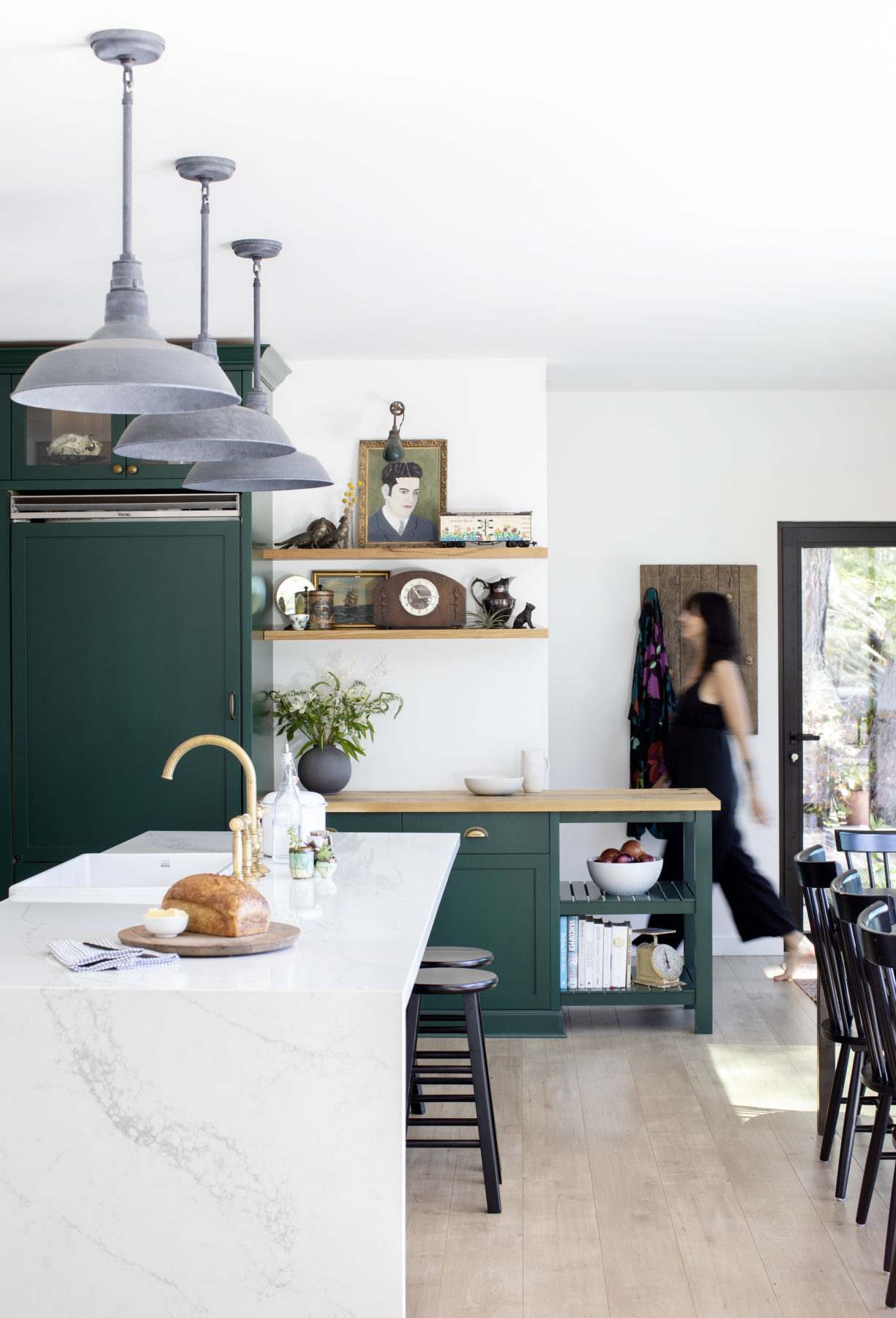
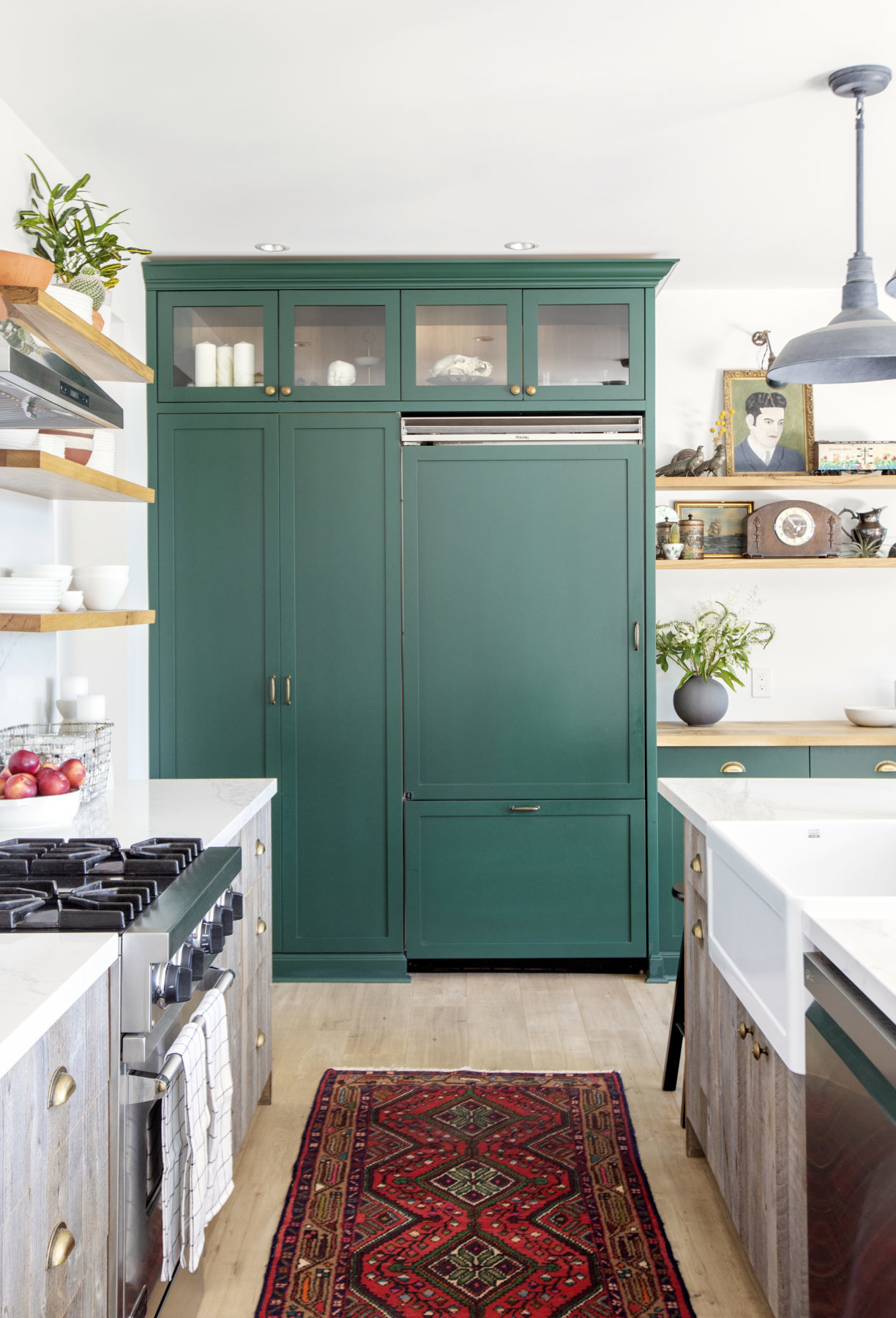
Restricted by the steep approach, suppliers with four-wheel drive vehicles were the only partners secured for the job, and Kennedy was only able to find one concrete supply company that fit the bill. The foundation was poured with little room to maneuver.
The home construction team ensured that the 5’5” crawl space would be kept warm and dry by providing insulation between the layered cement floor and all the walls.
This was crucial, as the crawlspace is the only storage area for the family and houses all the utilities.
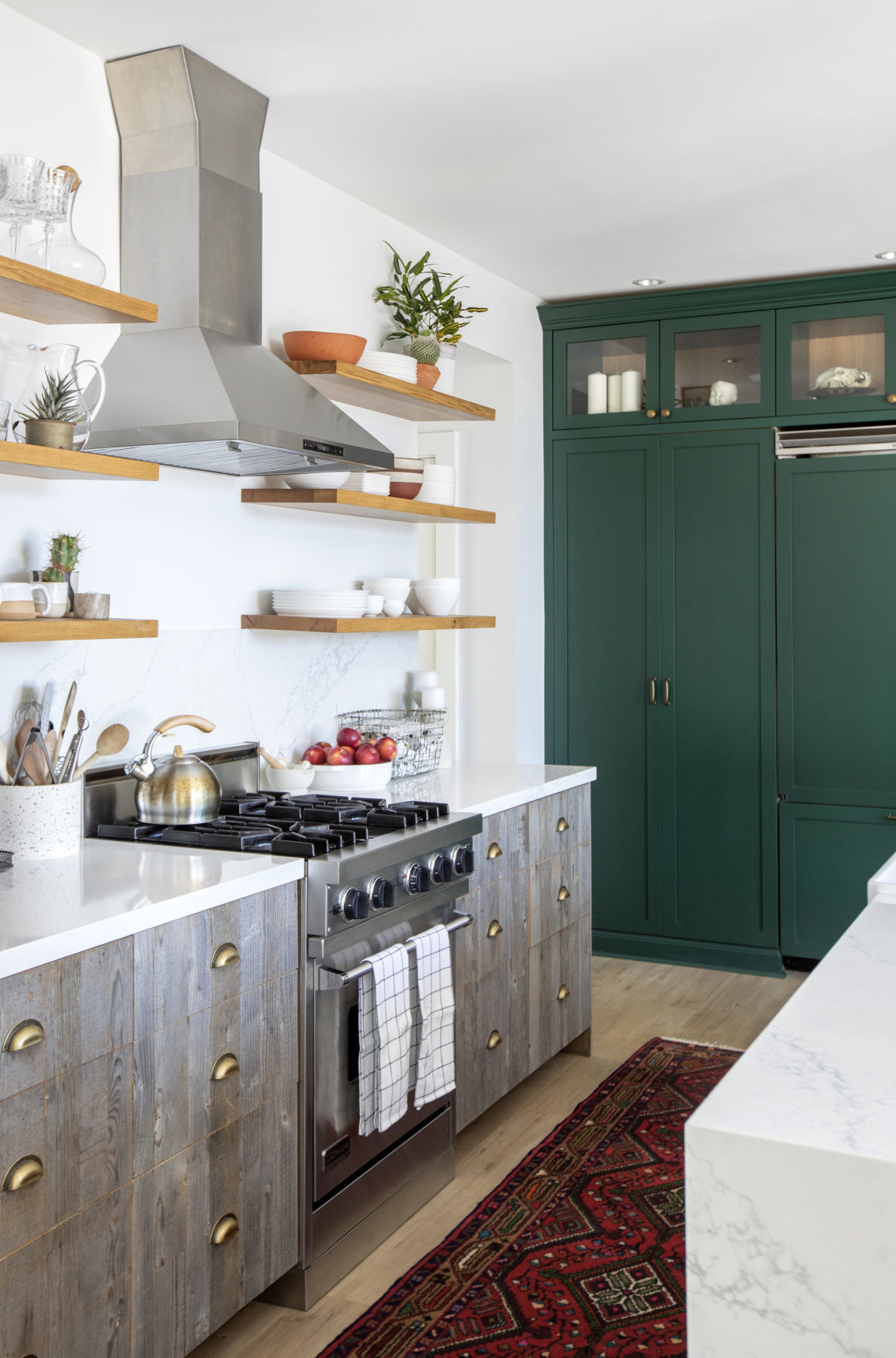
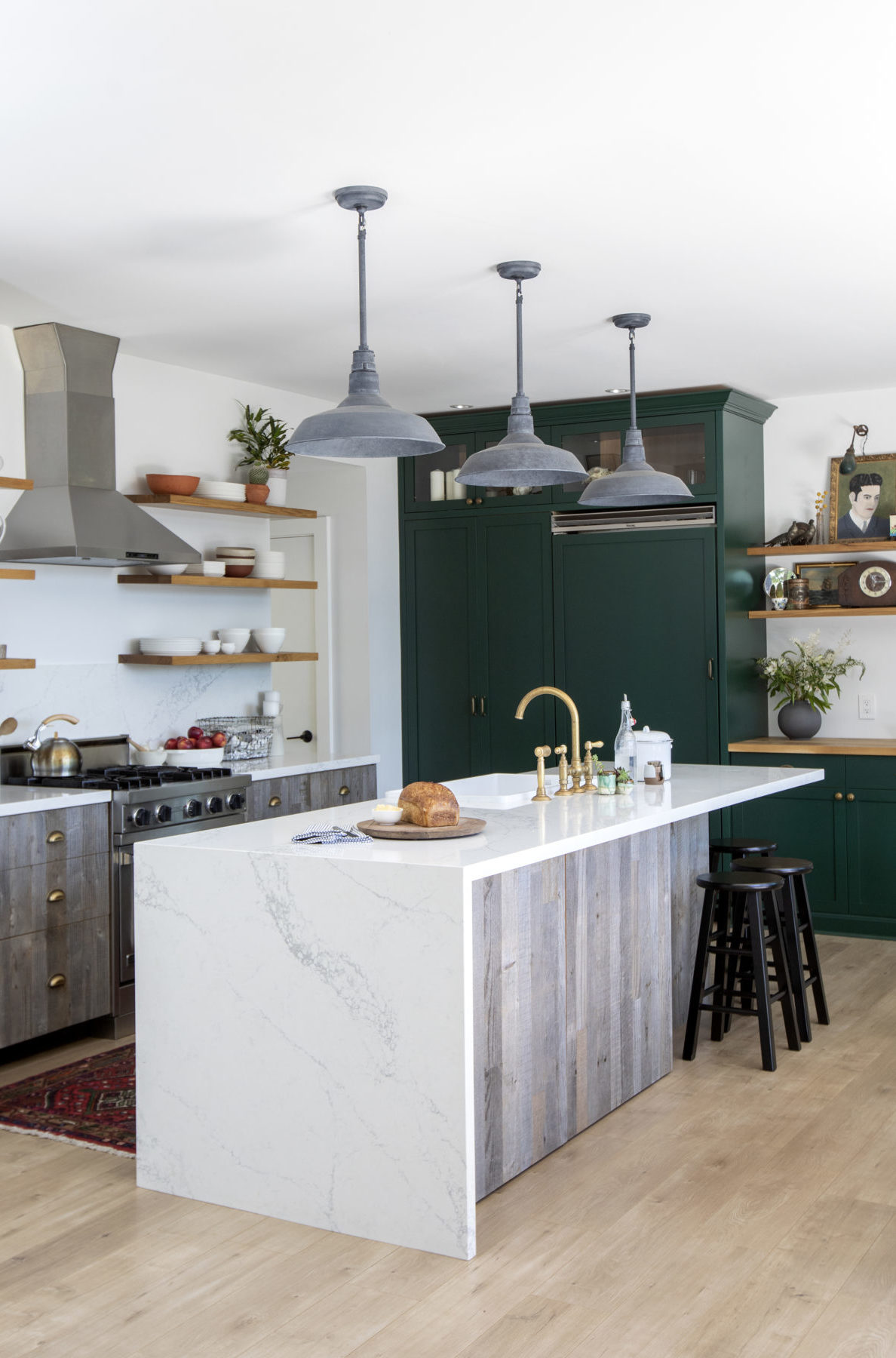
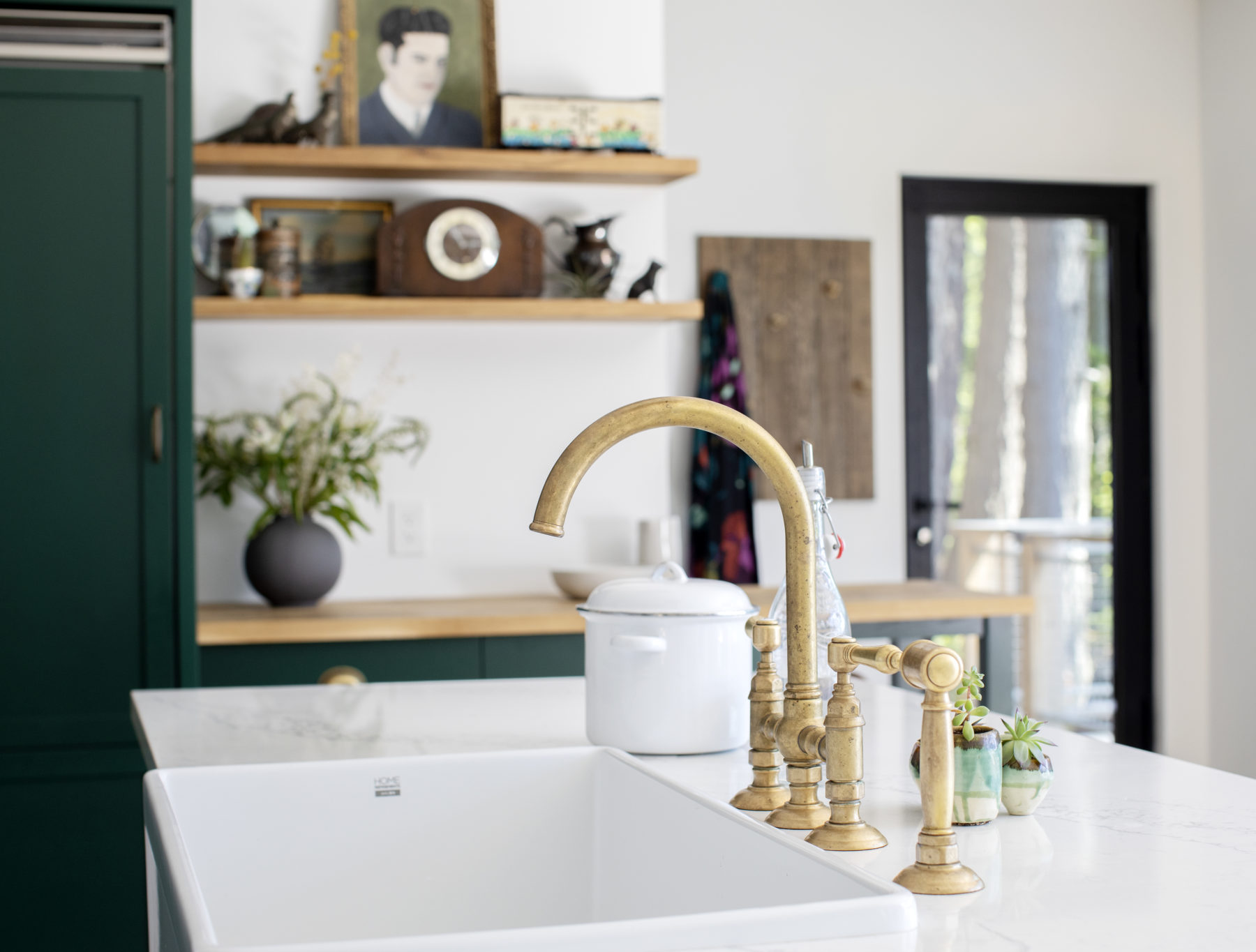
The Kennedy team hand-cut and hand-installed the beams that weave their way across the vaulted ceiling – another dynamic feat.
“I would lie in bed at night worrying about how this or that would get done,” said Kendra, “then when I called Andrew in the morning to discuss the problem, he had it solved.
He’d thought it through and tackled it already. I was so relieved.”
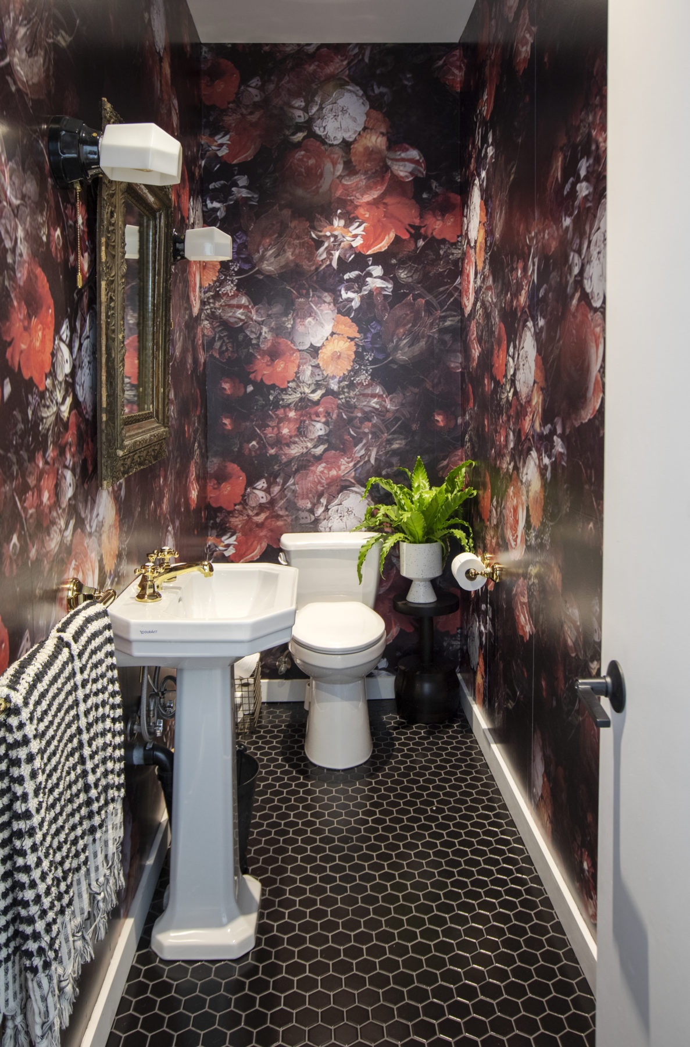
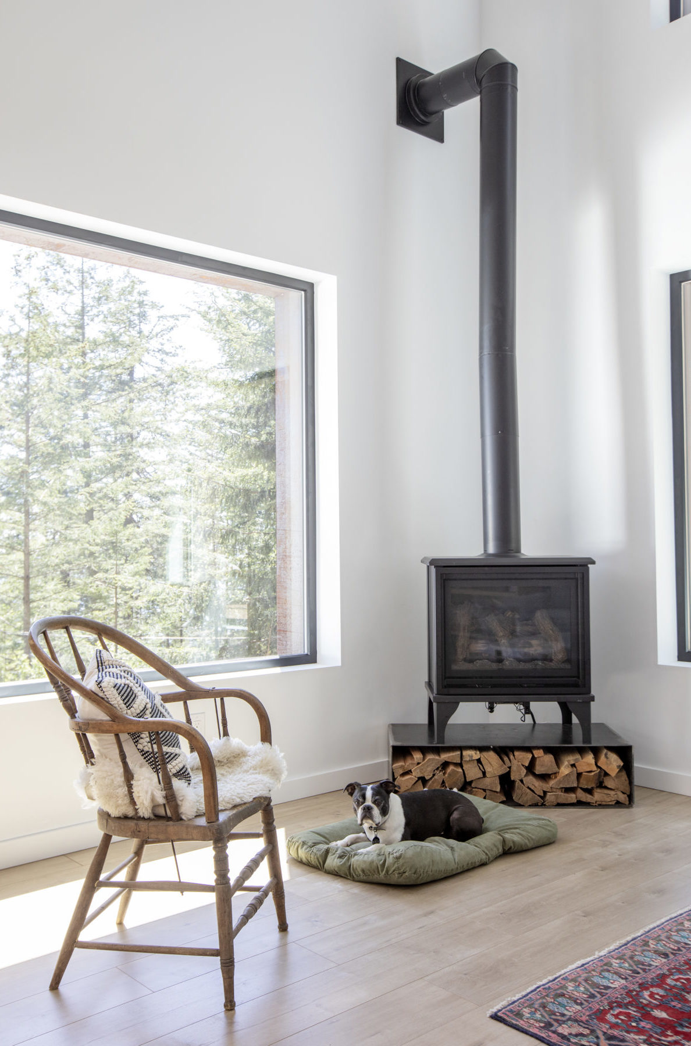
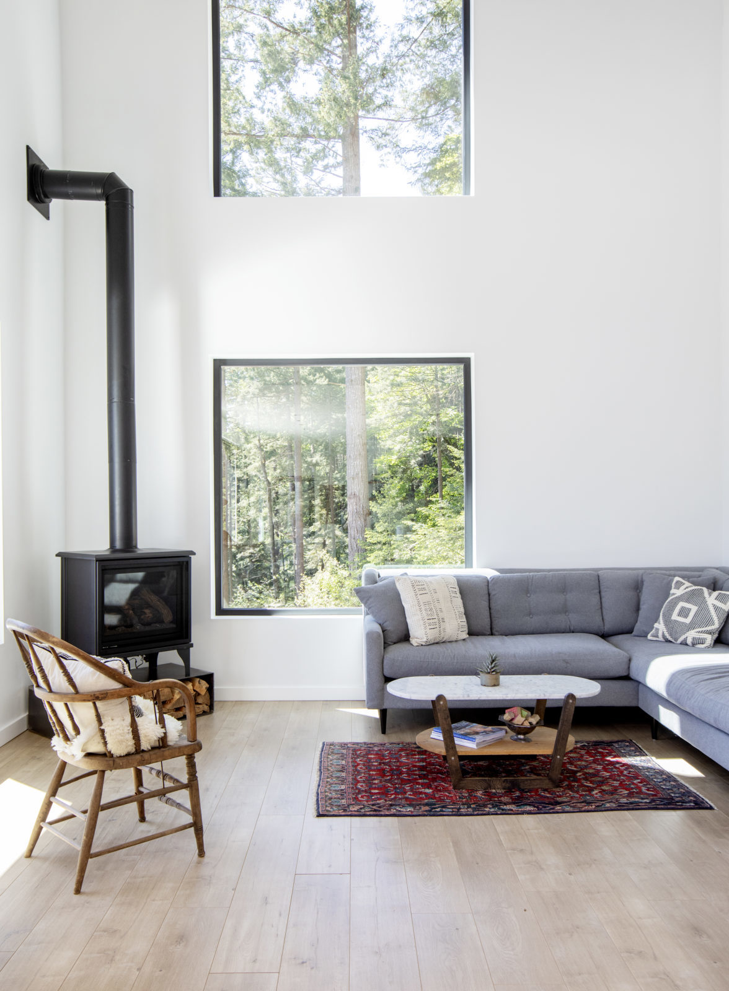
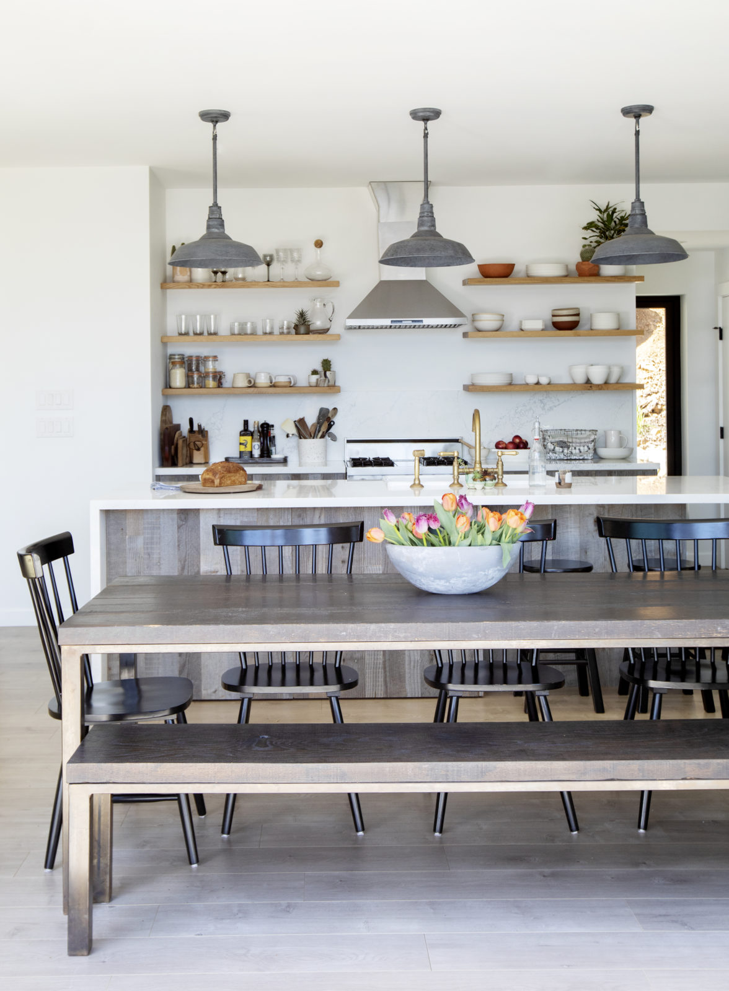
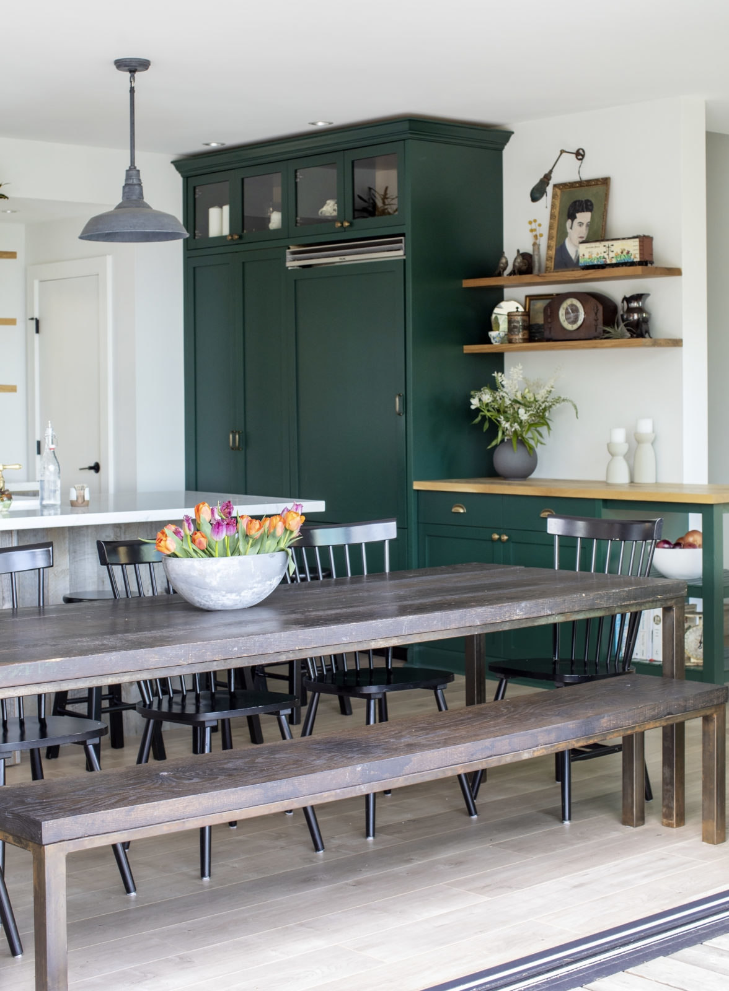
The overall look of this unique design draws the visitor in. From the wood block entrance to the open living concept of kitchen, living, and dining room, to the expansive retracting doors that lead onto the roomy deck overlooking their spectacular view of Howe Sound.
Craig, the owner of popular furniture design company Union Wood Co., designed and built all of the cabinetry in his new home, including a reclaimed wood sliding barn door.
Exposed ventilation pipes and bare bulb light fixtures blend beautifully with these reclaimed raw wood furnishings.
Kennedy Construction recommended reverse board and batten siding to complete the industrial look all the way through to the exterior.
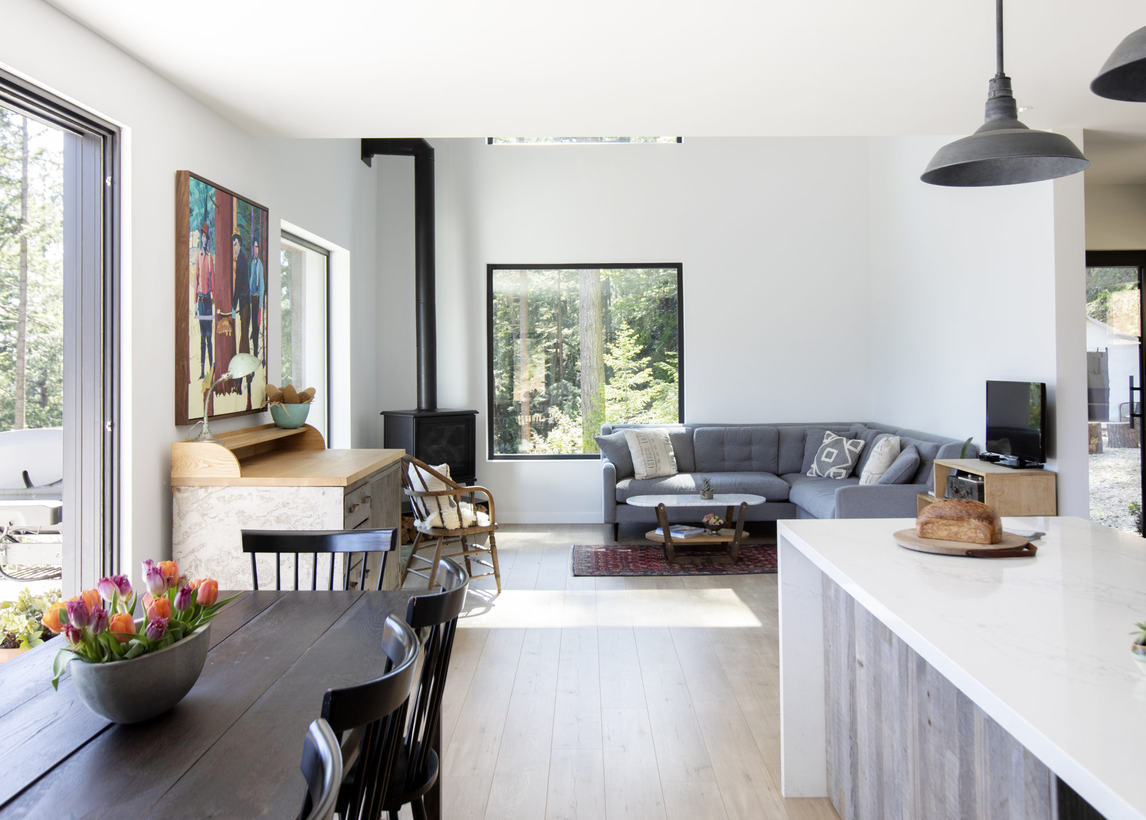
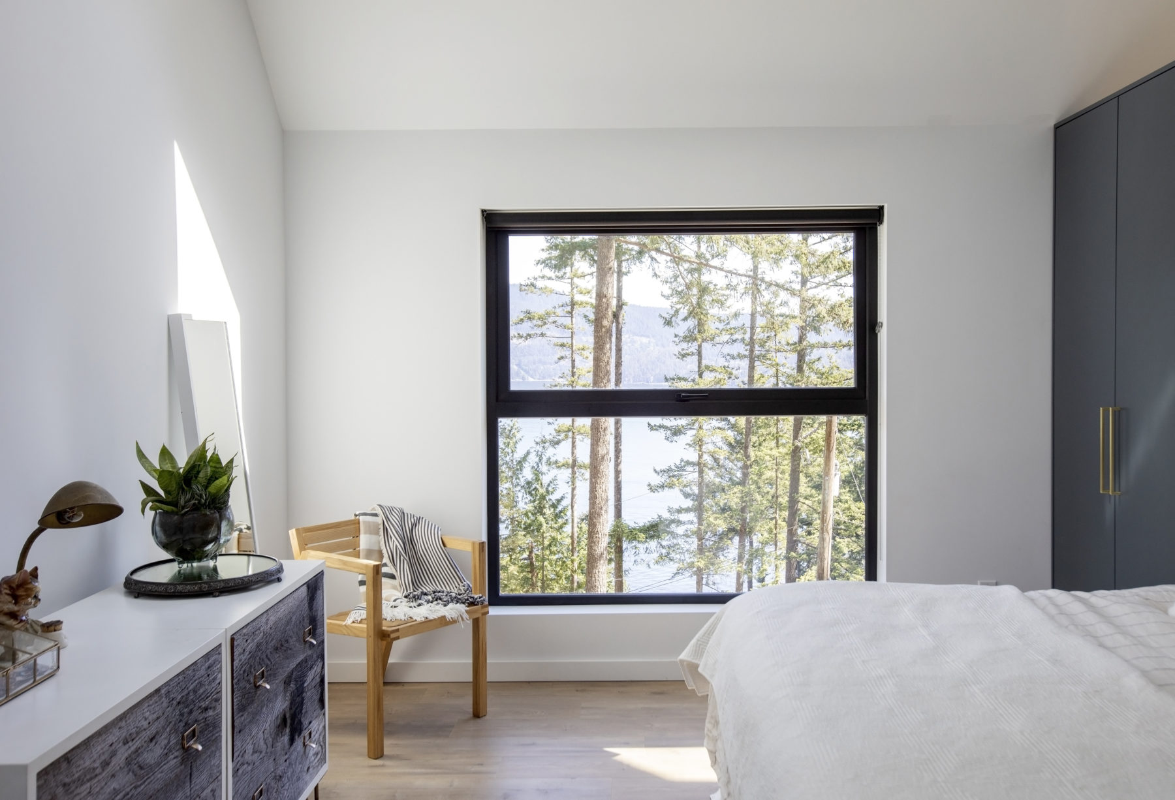
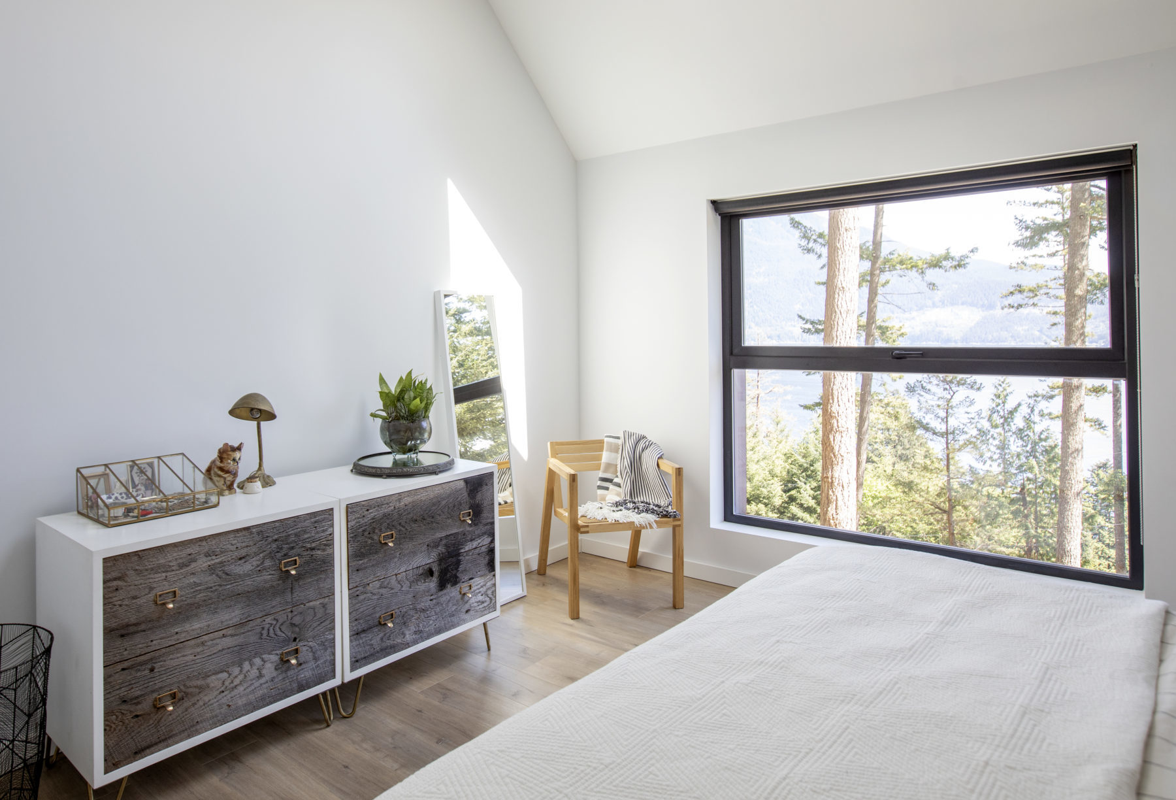
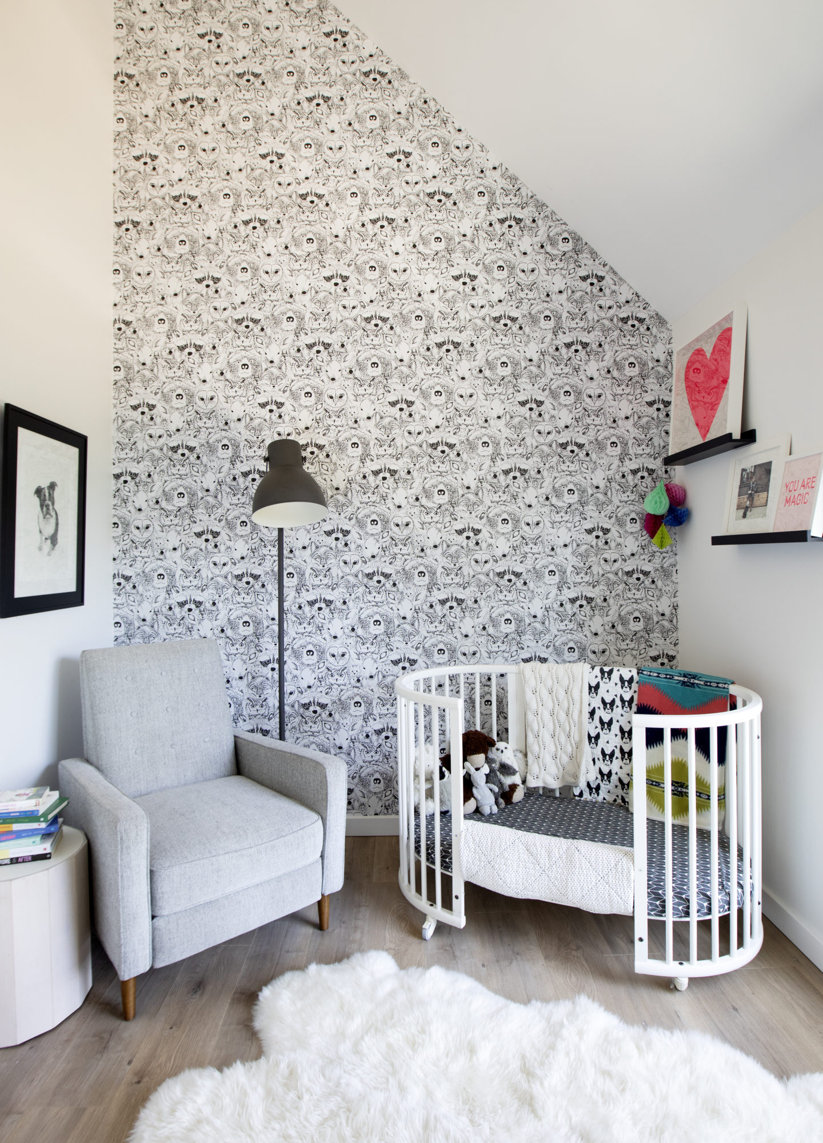
“Overall we found the whole building experience enjoyable”, said Craig.
For he and Kendra, life on Bowen Island in their new home could not be better high atop Eagle Cliff.
