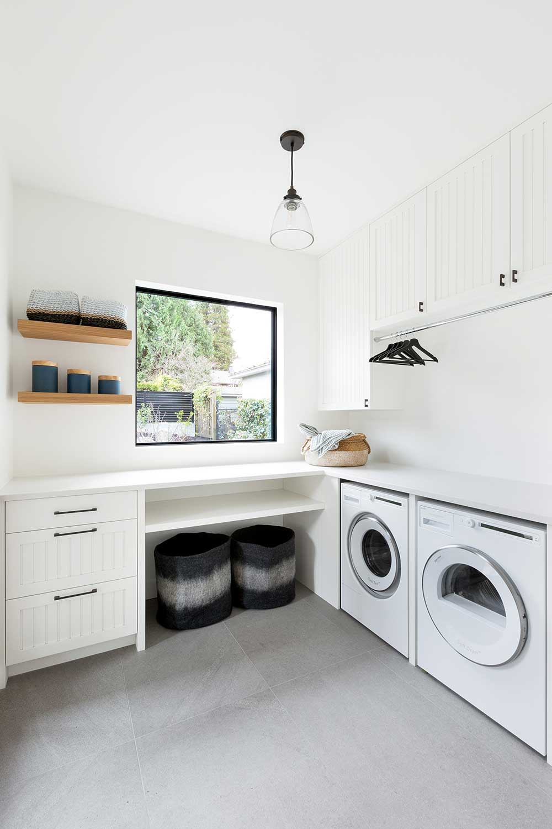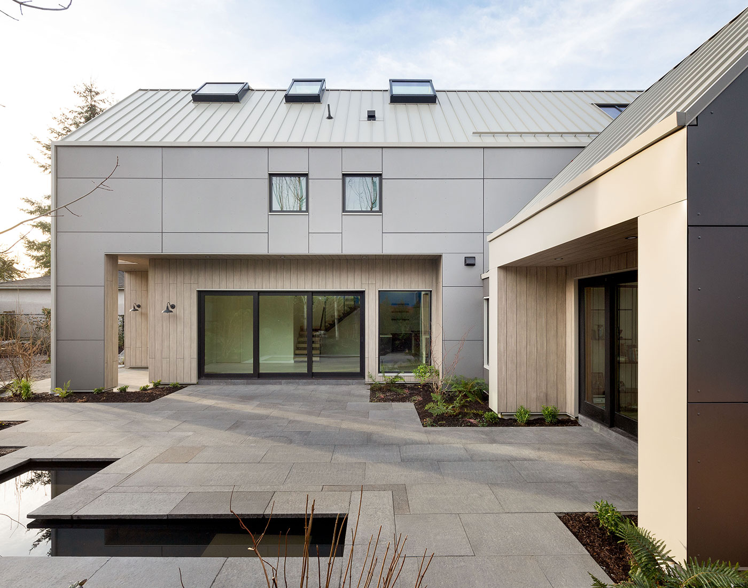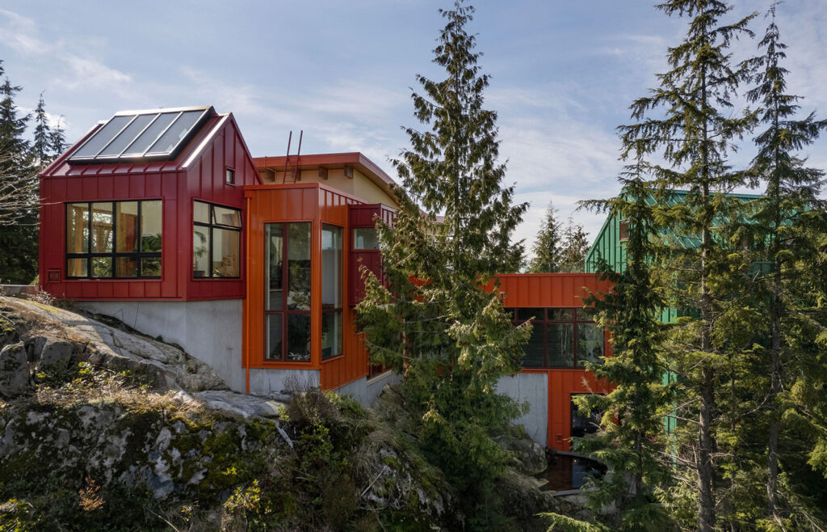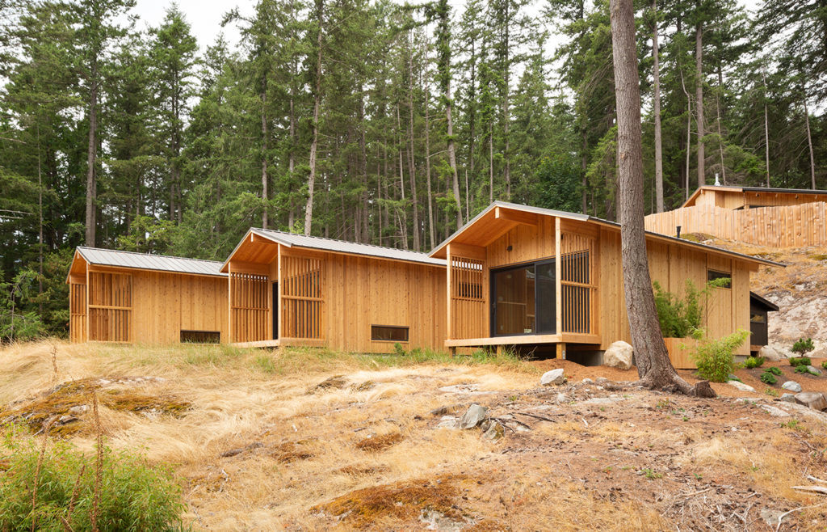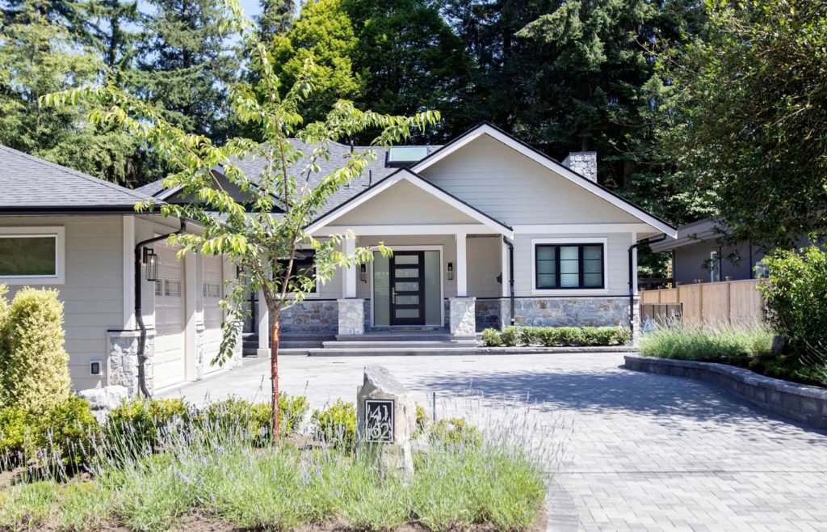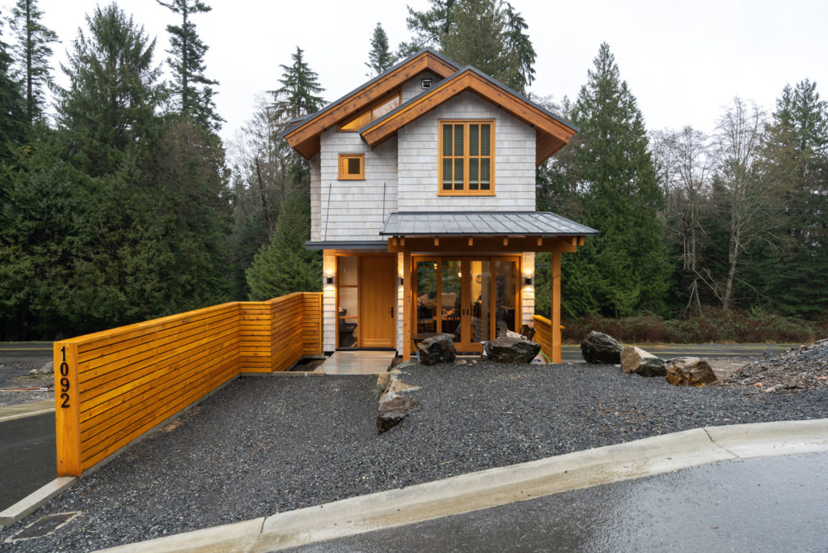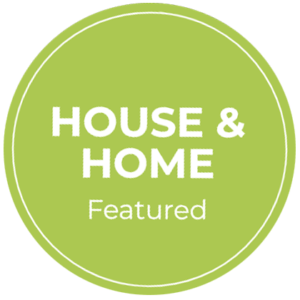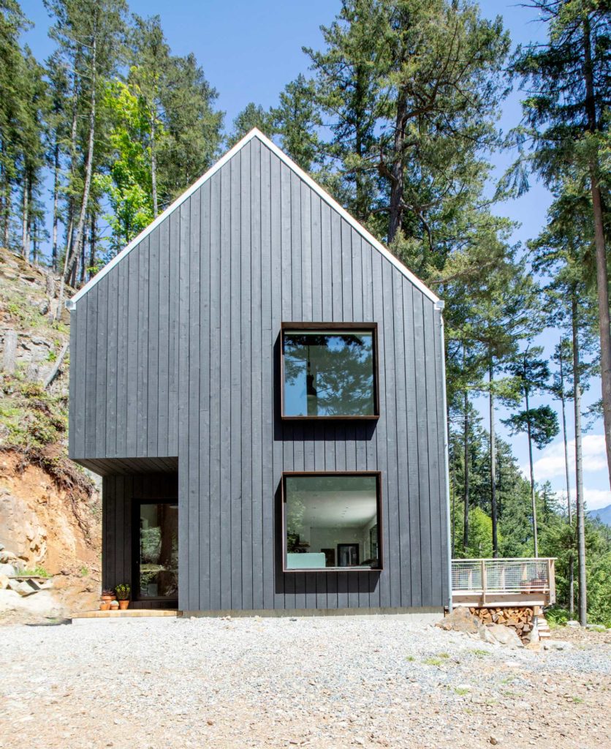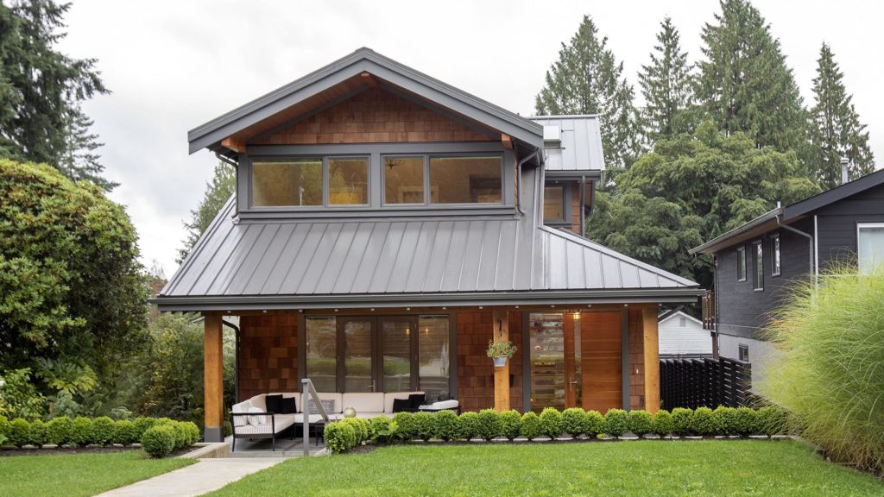This West Vancouver home is a modern take on the traditional farmhouse, incorporating the classic form while blending it with modern elements and materials including:
Trespa HPL panels for the soffits and inset facades, Wallshell concrete fiberboard panels and standing seam metal roofing which wraps down one entire facade.
The building envelope also has both interior and exterior insulation creating a high-performance building.
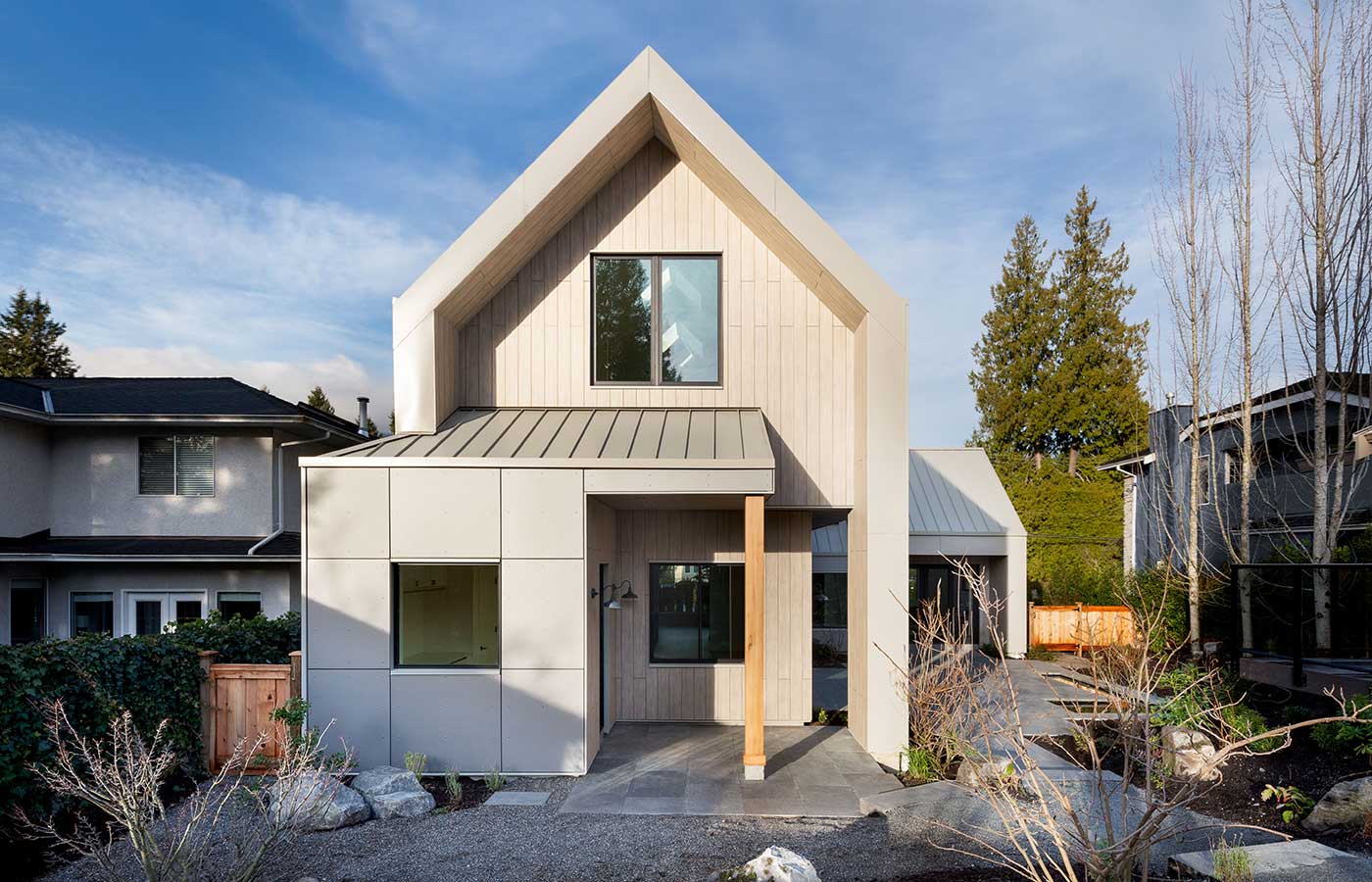
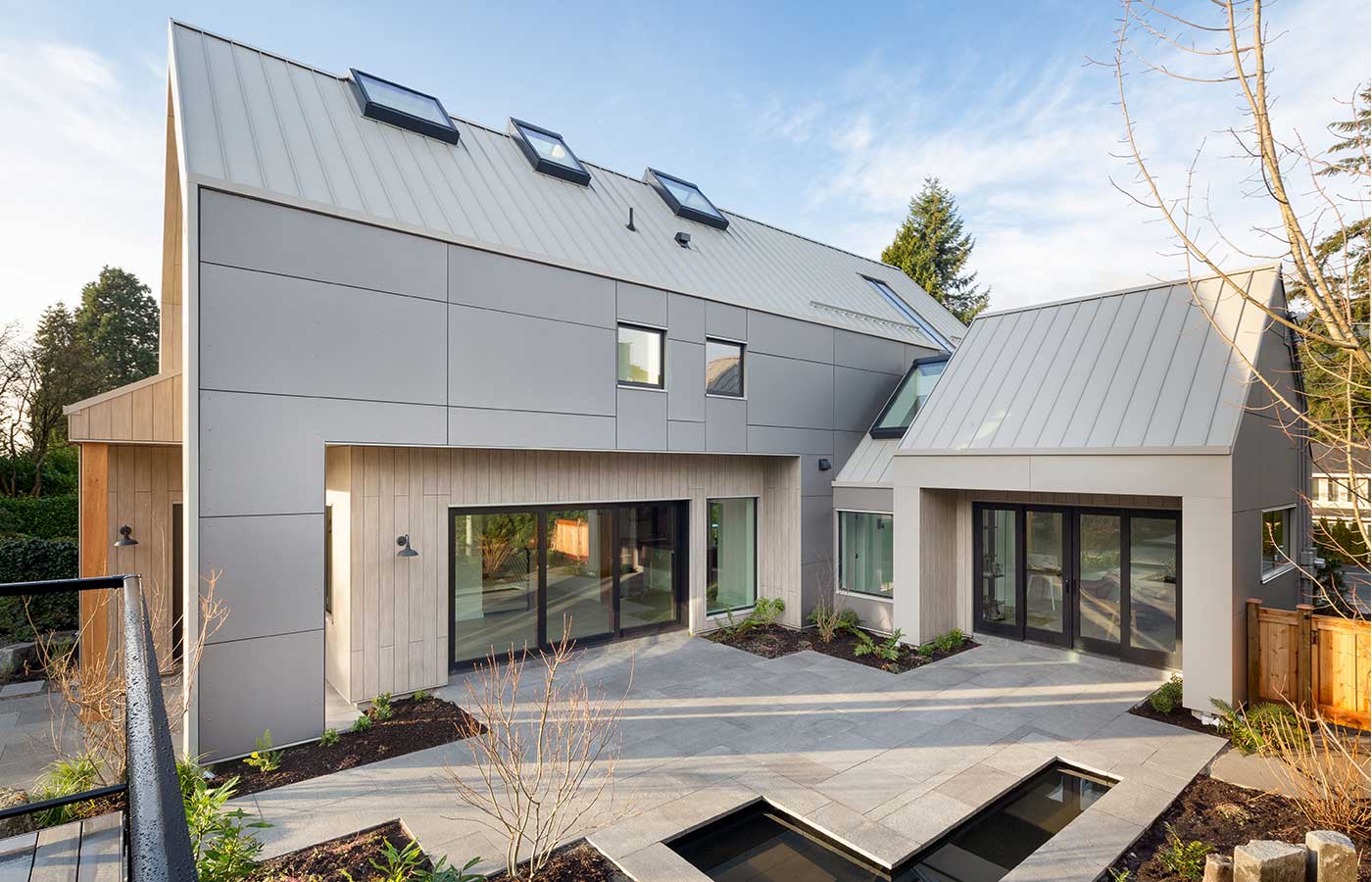

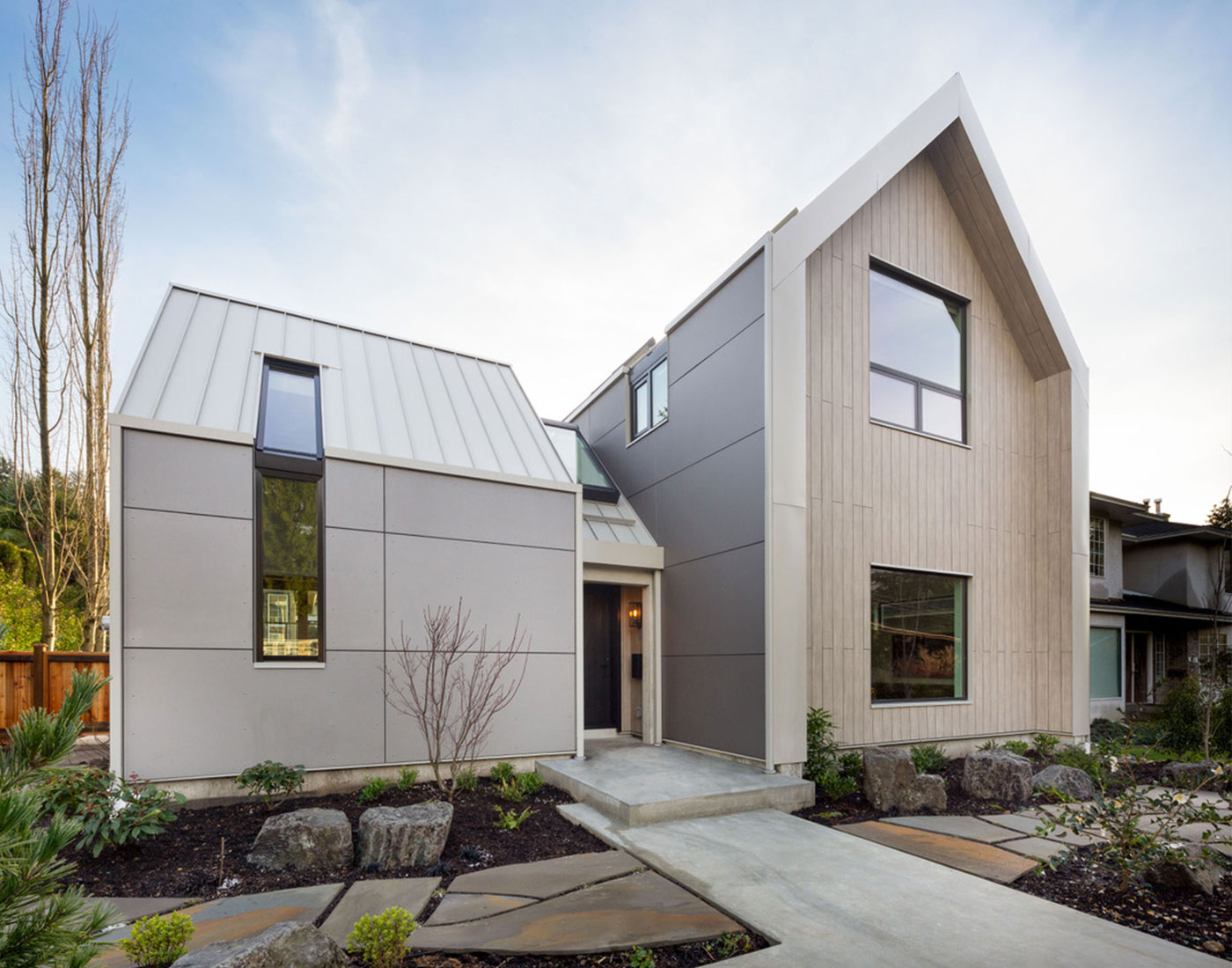
This Modern Farmhouse was designed and customized for clients who often work from home.
The desire was for a work space that feels separate from the rest of the house when clients visit, while still being connected to the rest of the house.
The central entry welcomes guests while also acting as a divider between the office and private spaces in the home.
To the left is a private work environment complete with high vaulted ceilings and a split sliding door that opens onto a beautiful courtyard, giving a warm and private place to relax outdoors.
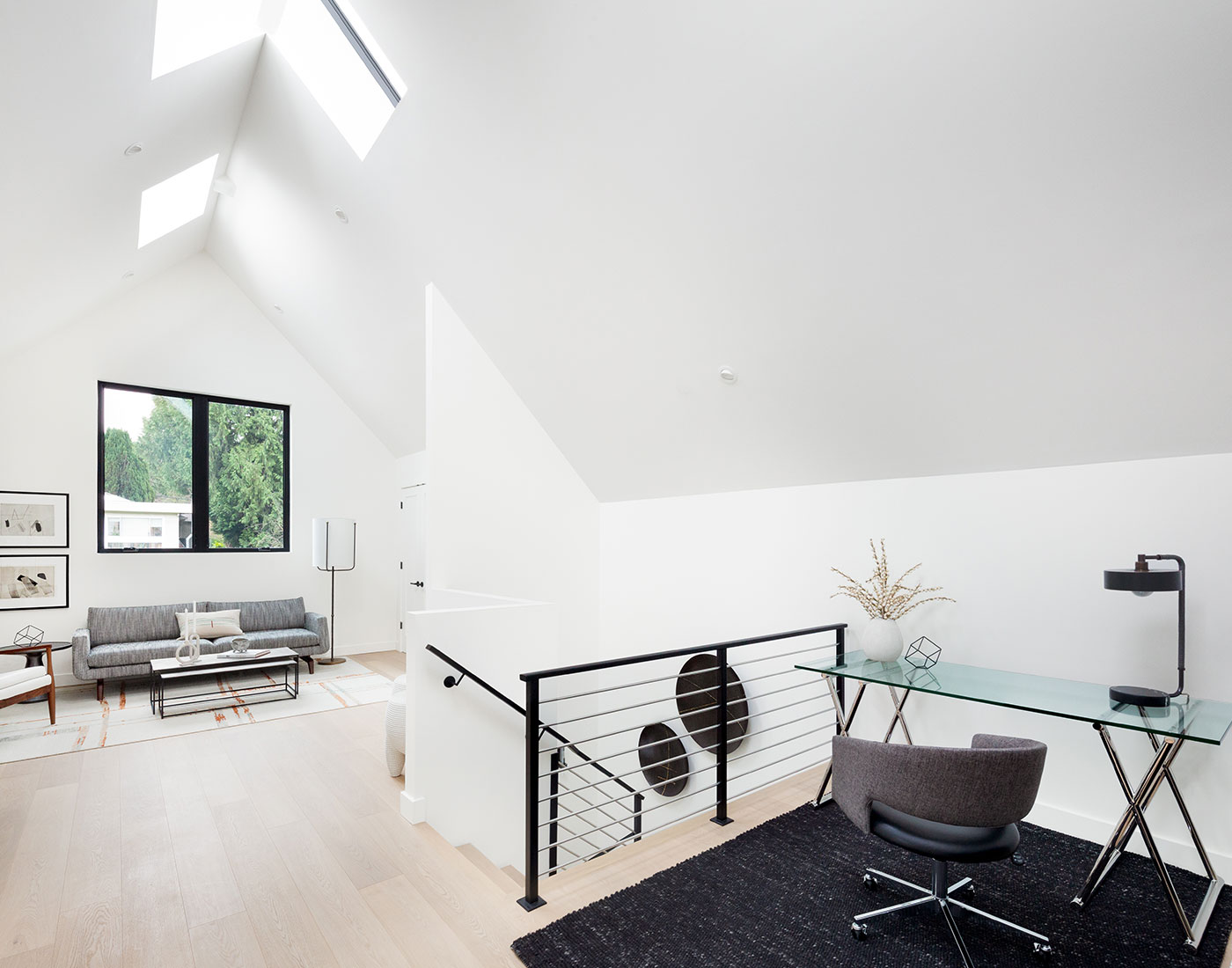
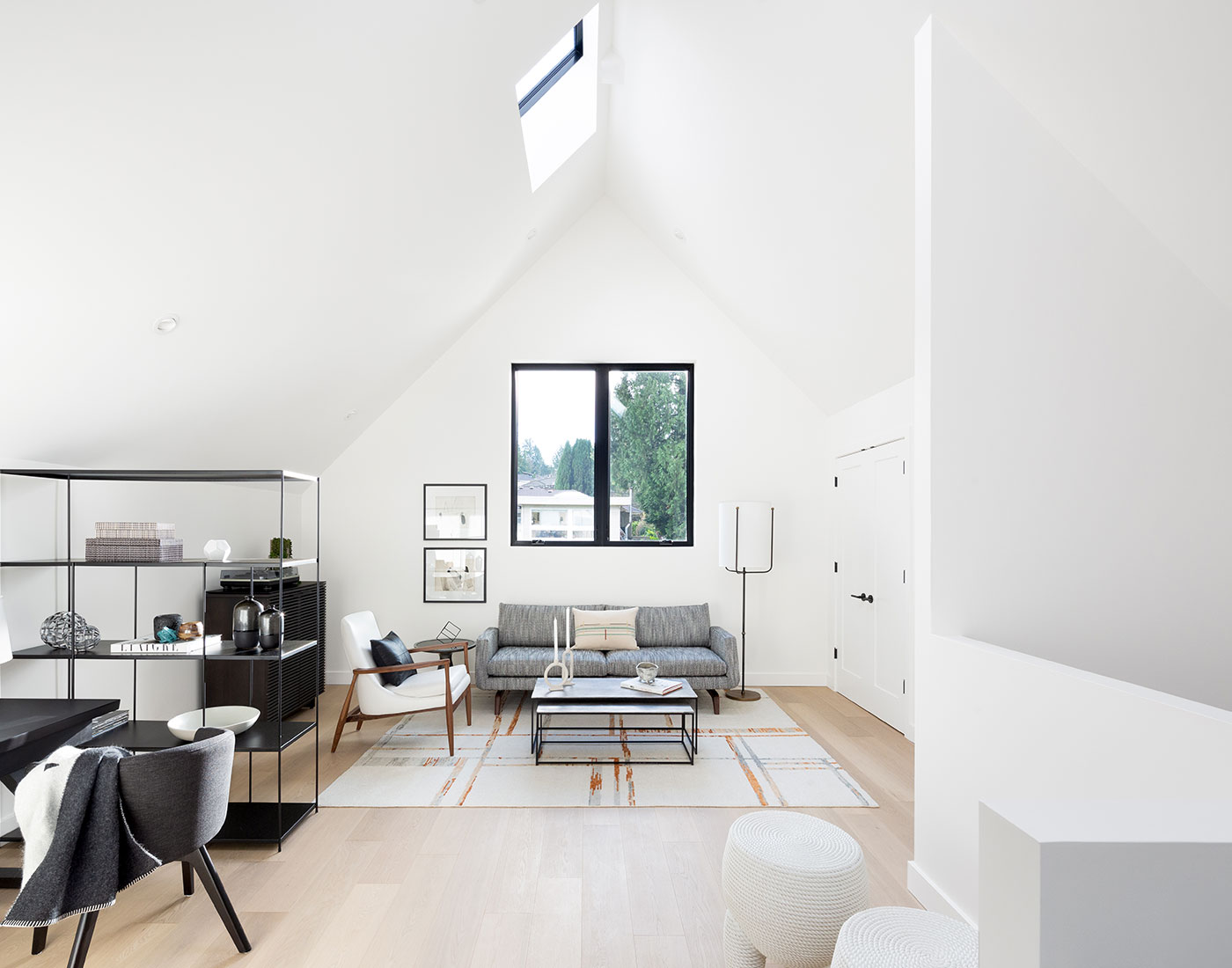
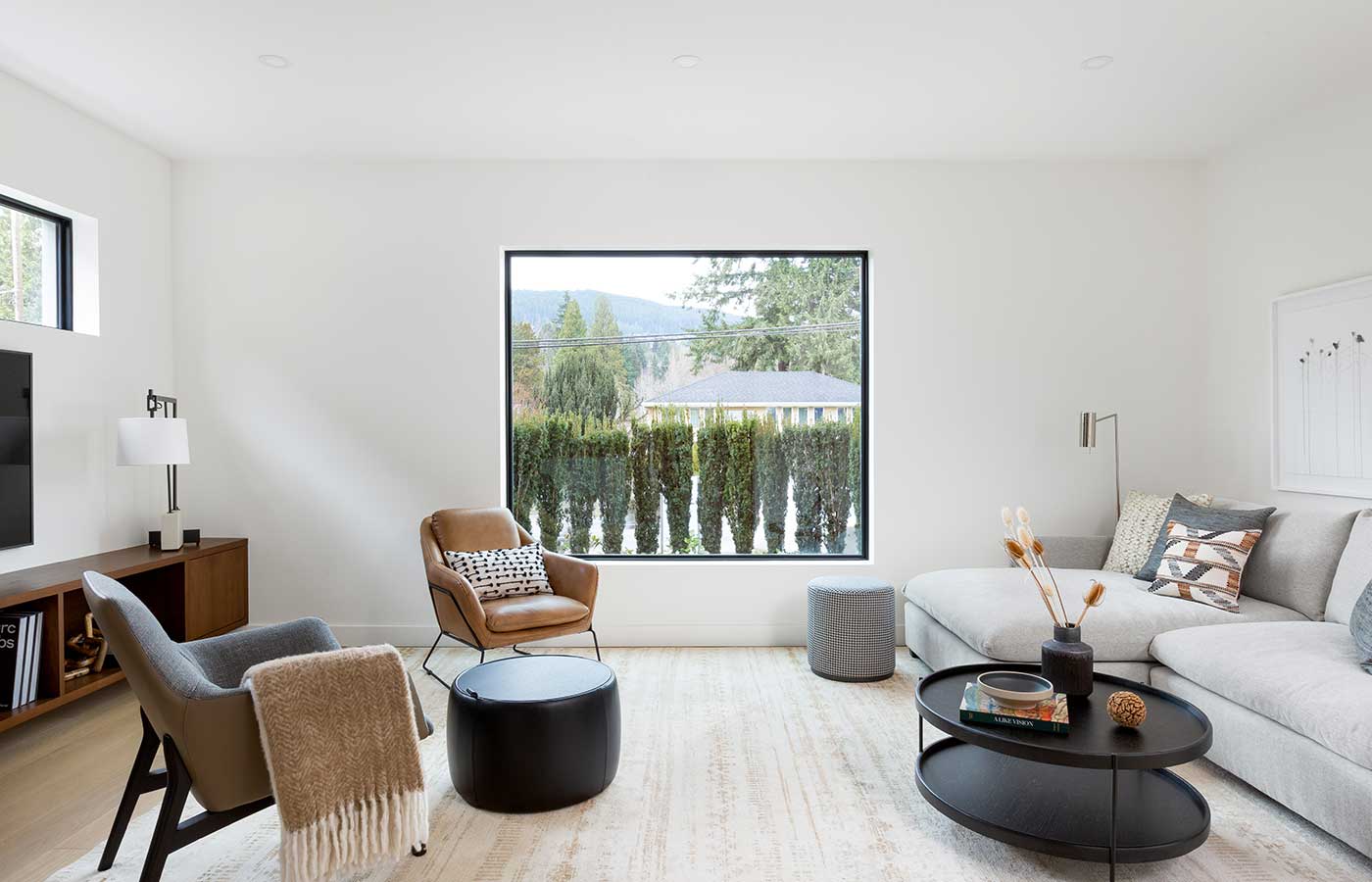
While the majority of the home has no overhangs, adequate coverage was provided by insetting the form to allow the large sliding doors to be left open, taking advantage of the indoor-outdoor transitions.
Large windows, doors and skylights were used throughout, allowing for an abundance of natural light to fill the interior spaces, with unique focal points being created in the master bedroom and office with skylights that wrap from the roof down the building’s façade.
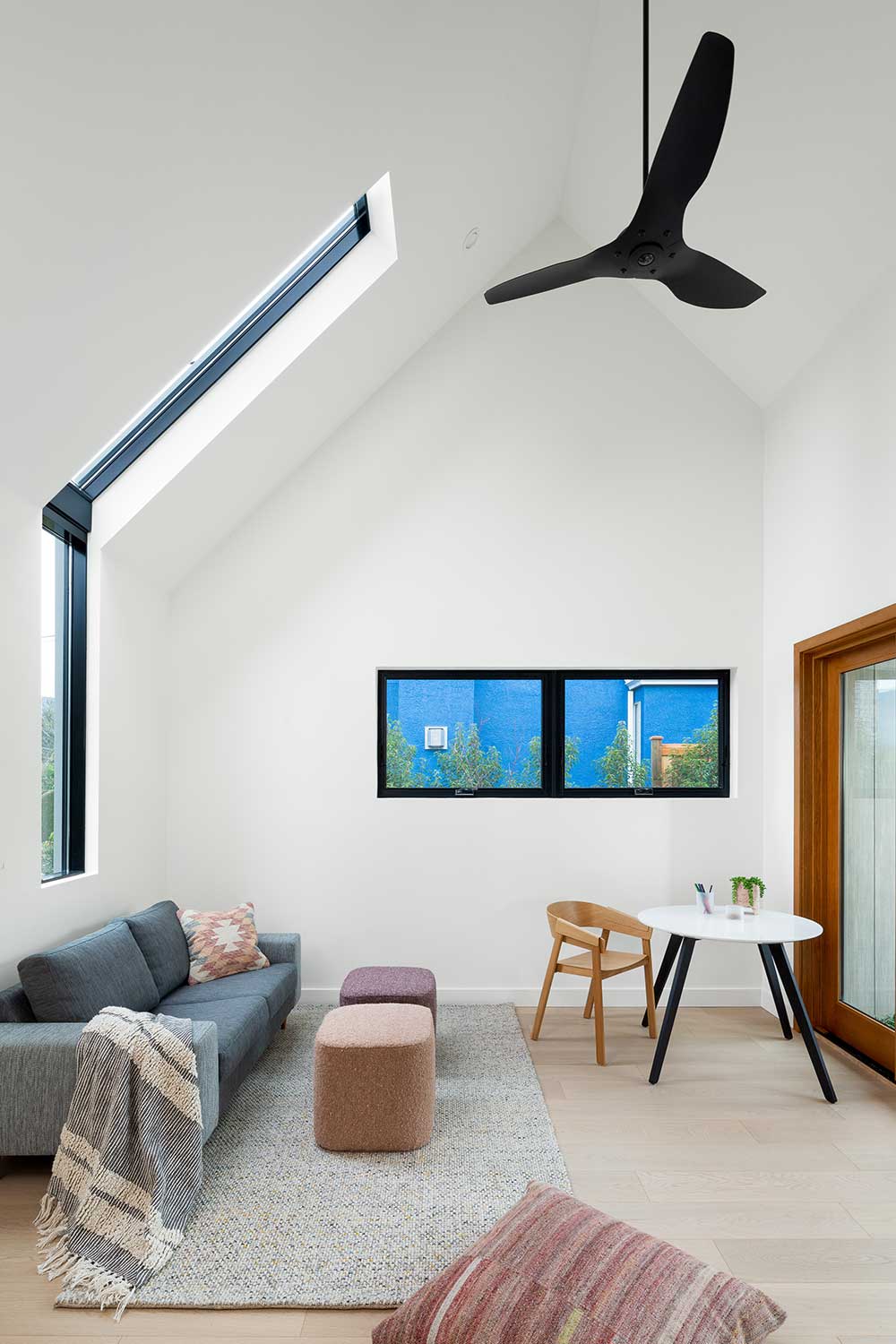

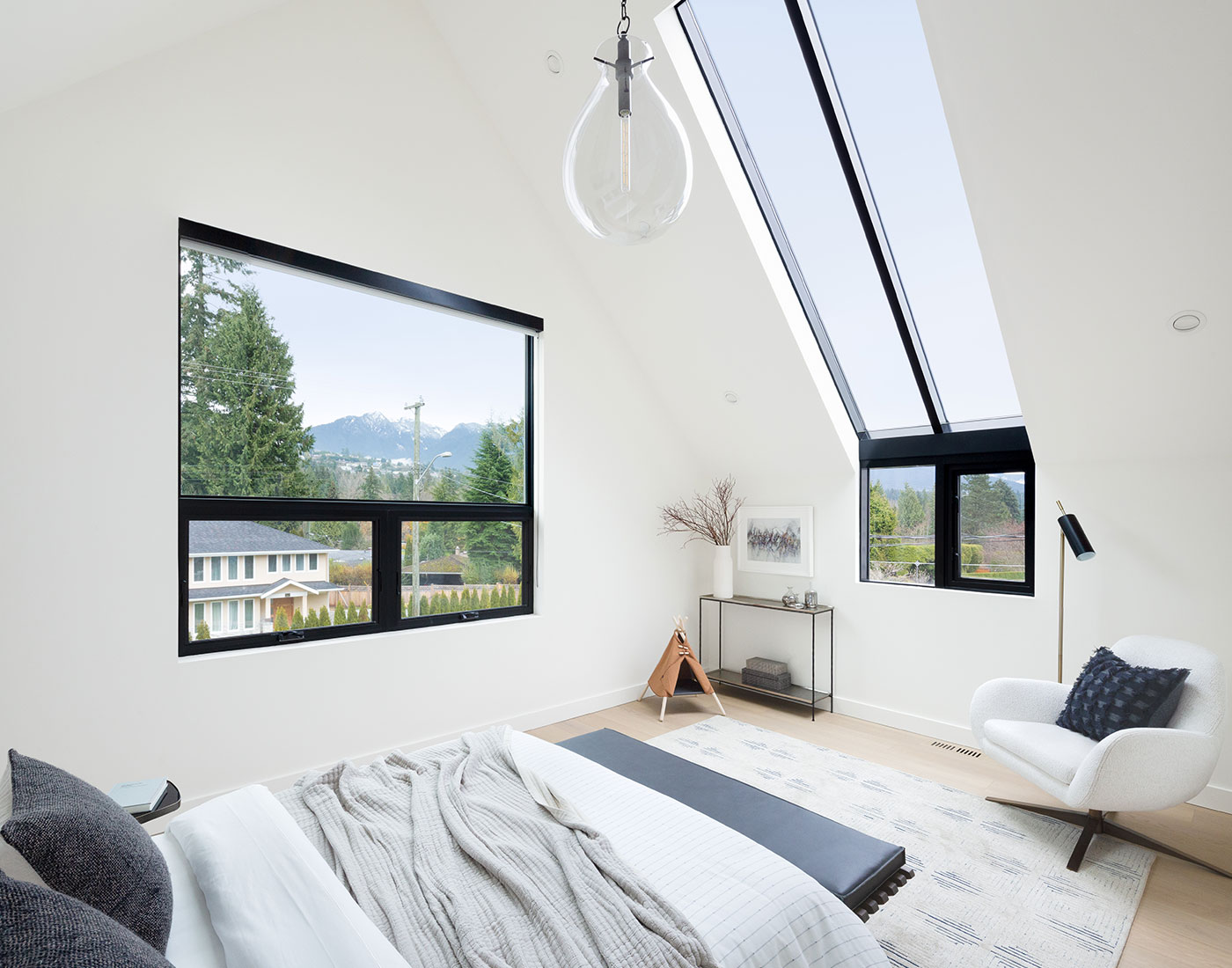
The interior of this home is relaxed and inviting, yet playful and unique.
The open concept and central kitchen is complete with custom wood cabinets, floating shelves, quartz countertops, and stainless steel appliances.
Large cast iron island pendants give an industrial yet traditional accent to the kitchen.
A reclaimed post and beam add a subtle divide between the kitchen and living room, providing warmth and reinforcing the farmhouse style.
Traditional elements have been incorporated throughout the Interior Design, such as shaker and beadboard cabinets along with white subway tiles, while mixed with more contemporary/industrial materials such as concrete tiles, chrome, and glass.
All interior doors are painted white with contrasting black iron hardware, including the traditional custom made tongue and groove barn door leading to the study.
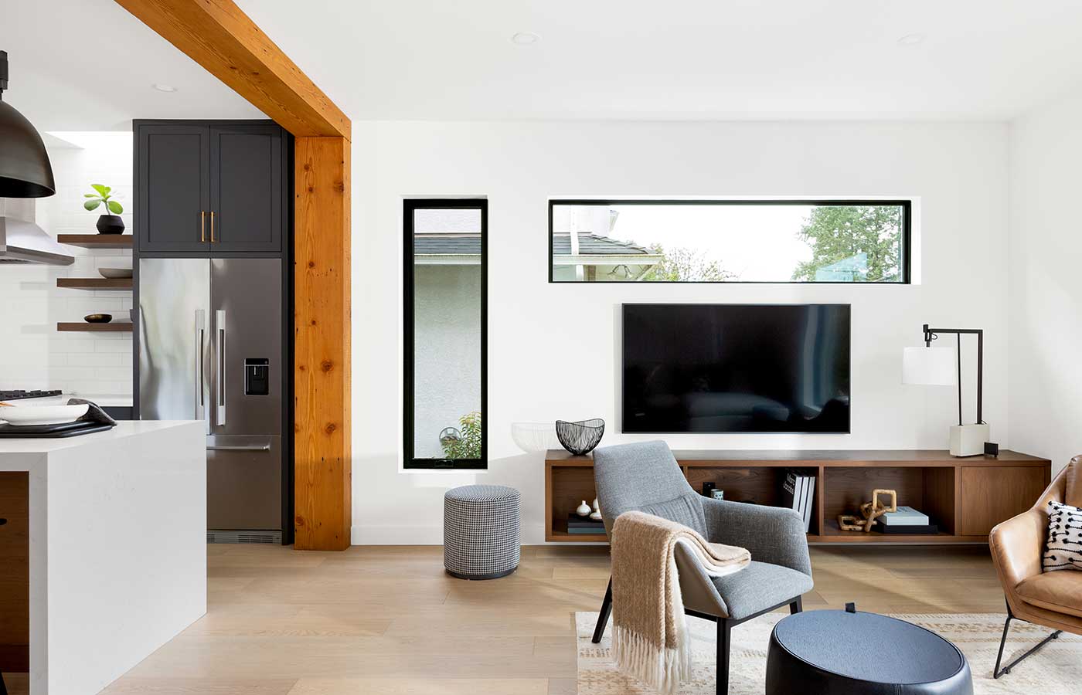
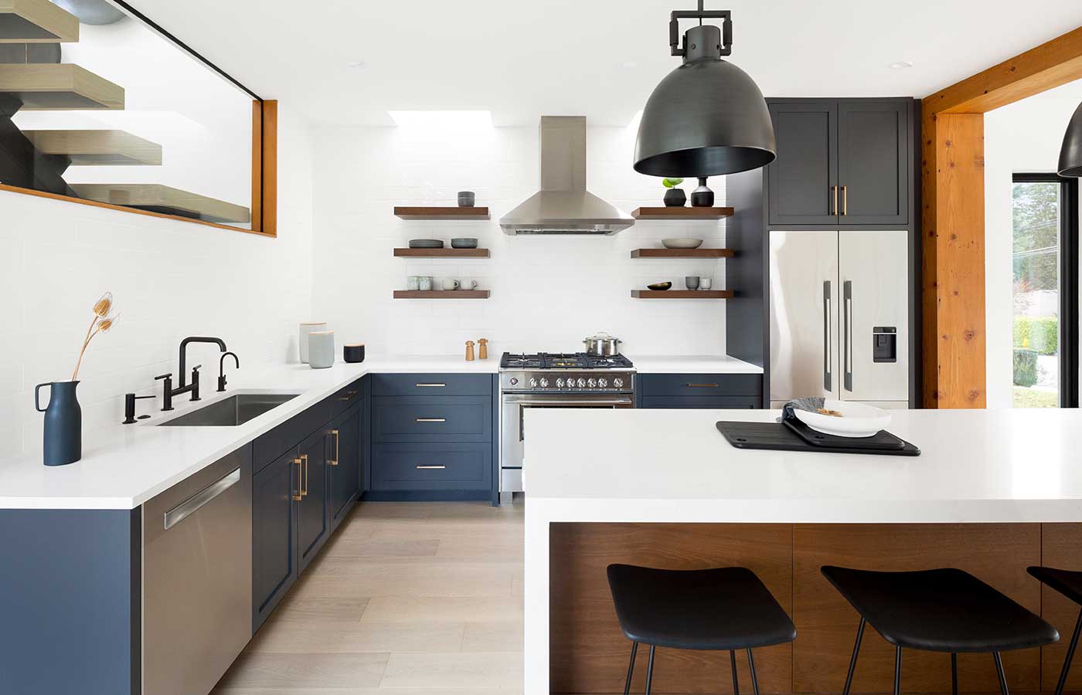
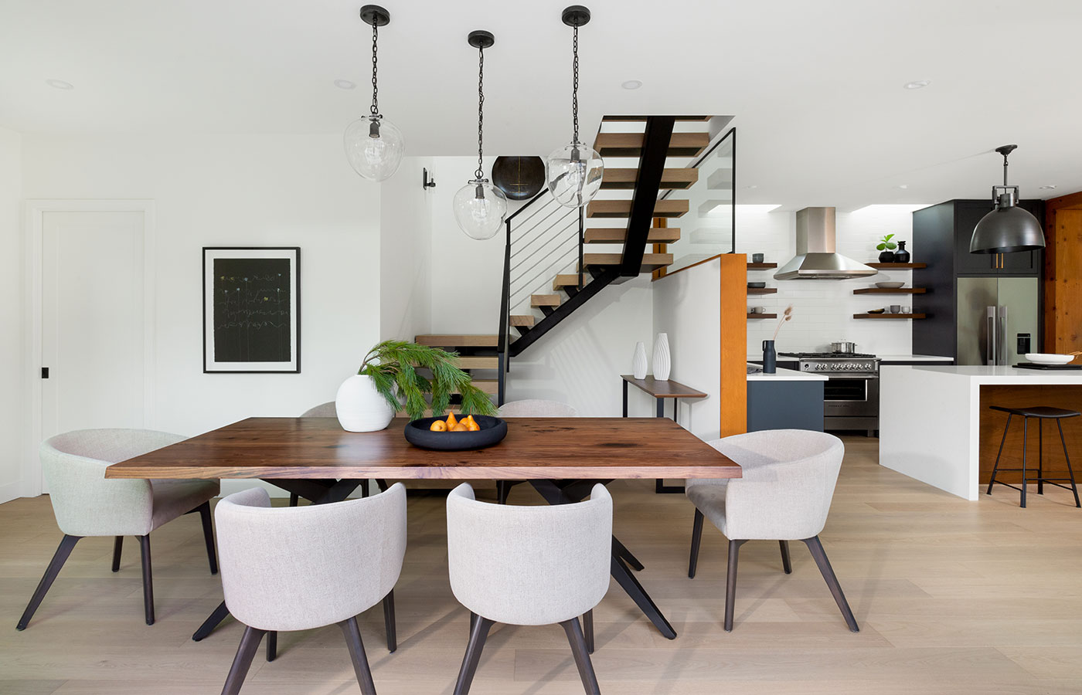
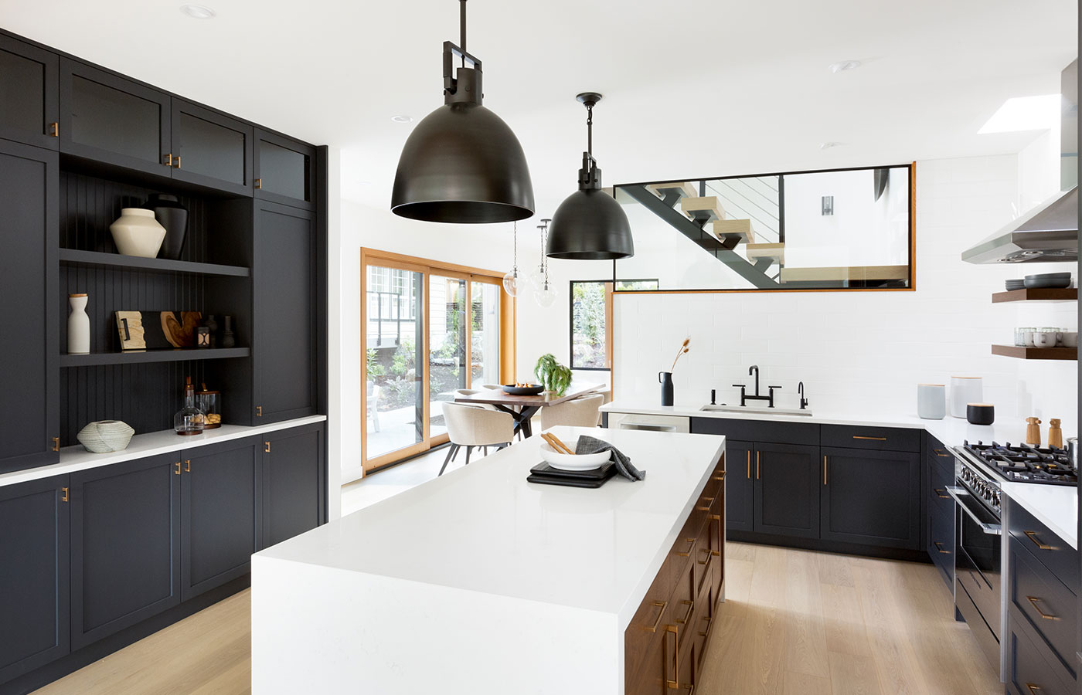
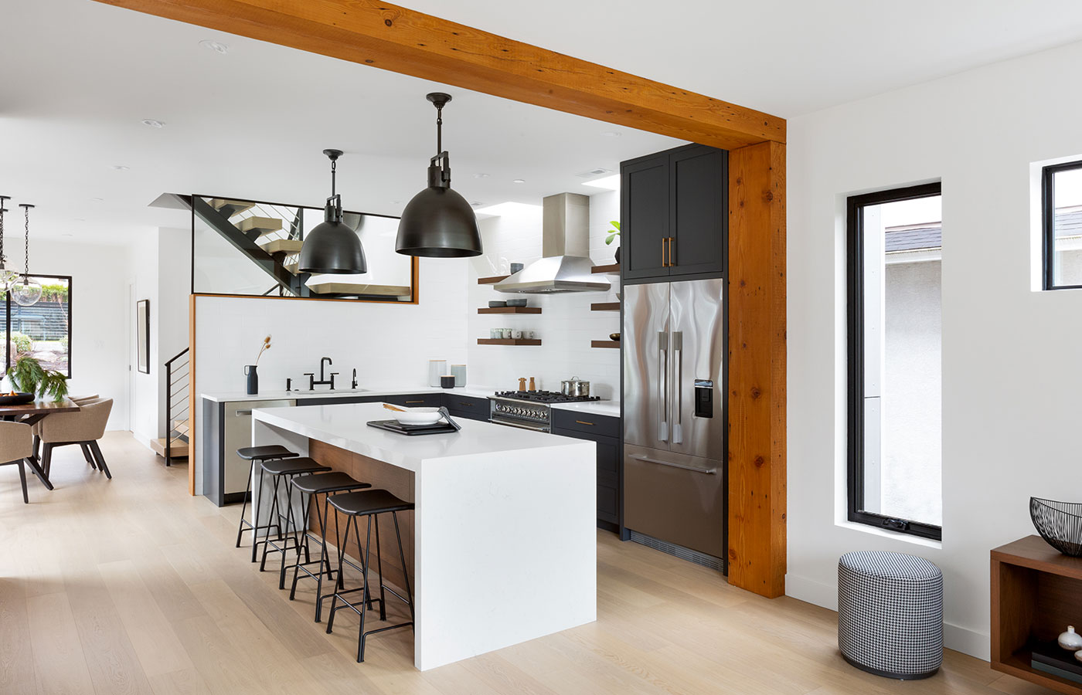
The 15-foot vaulted upper floor is revealed after climbing the steel floating stairs located off the dining room.
This floor is home to a loft space (designed to be closed off if another bedroom is needed), as well as a lounge space, washroom and the master suite.
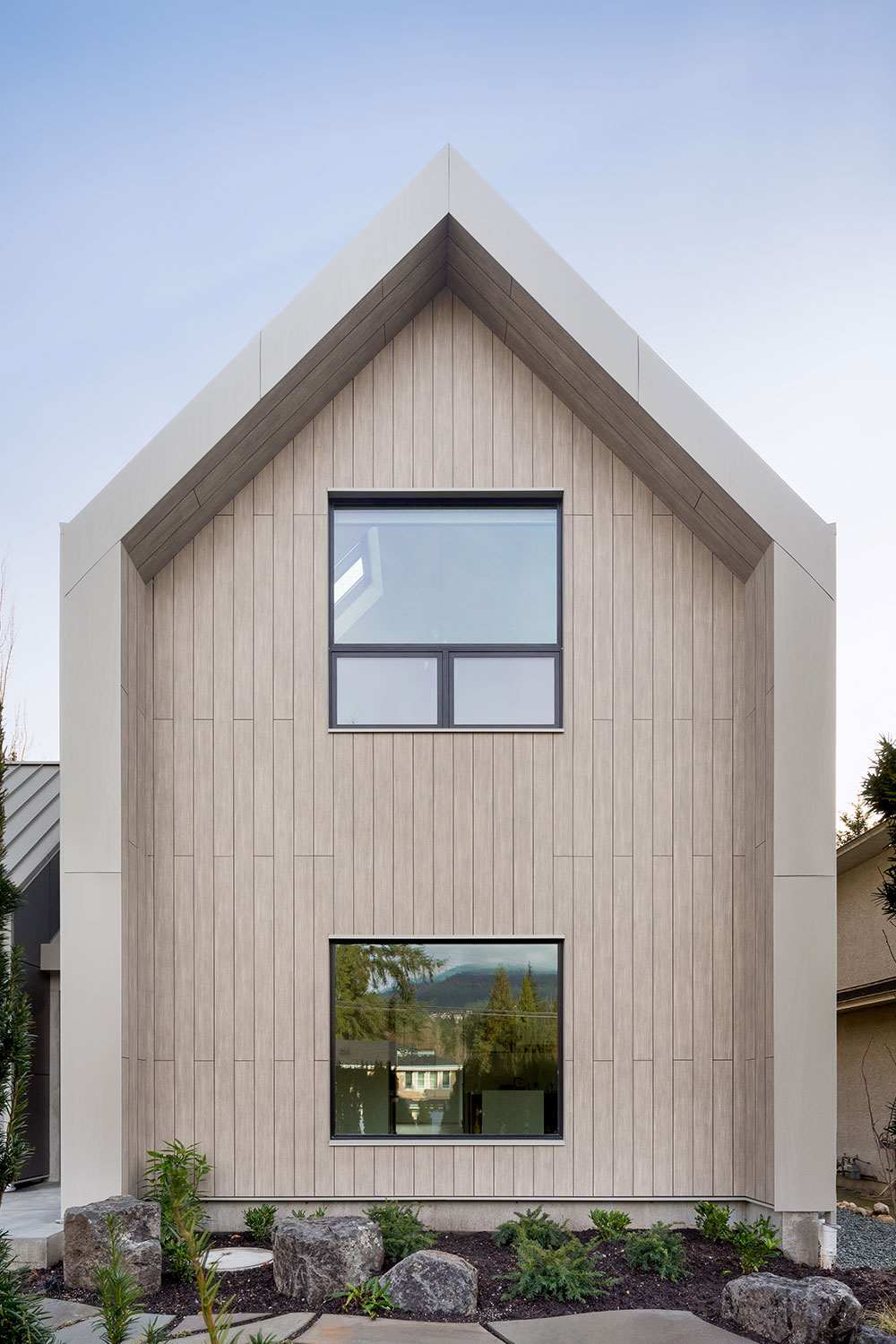
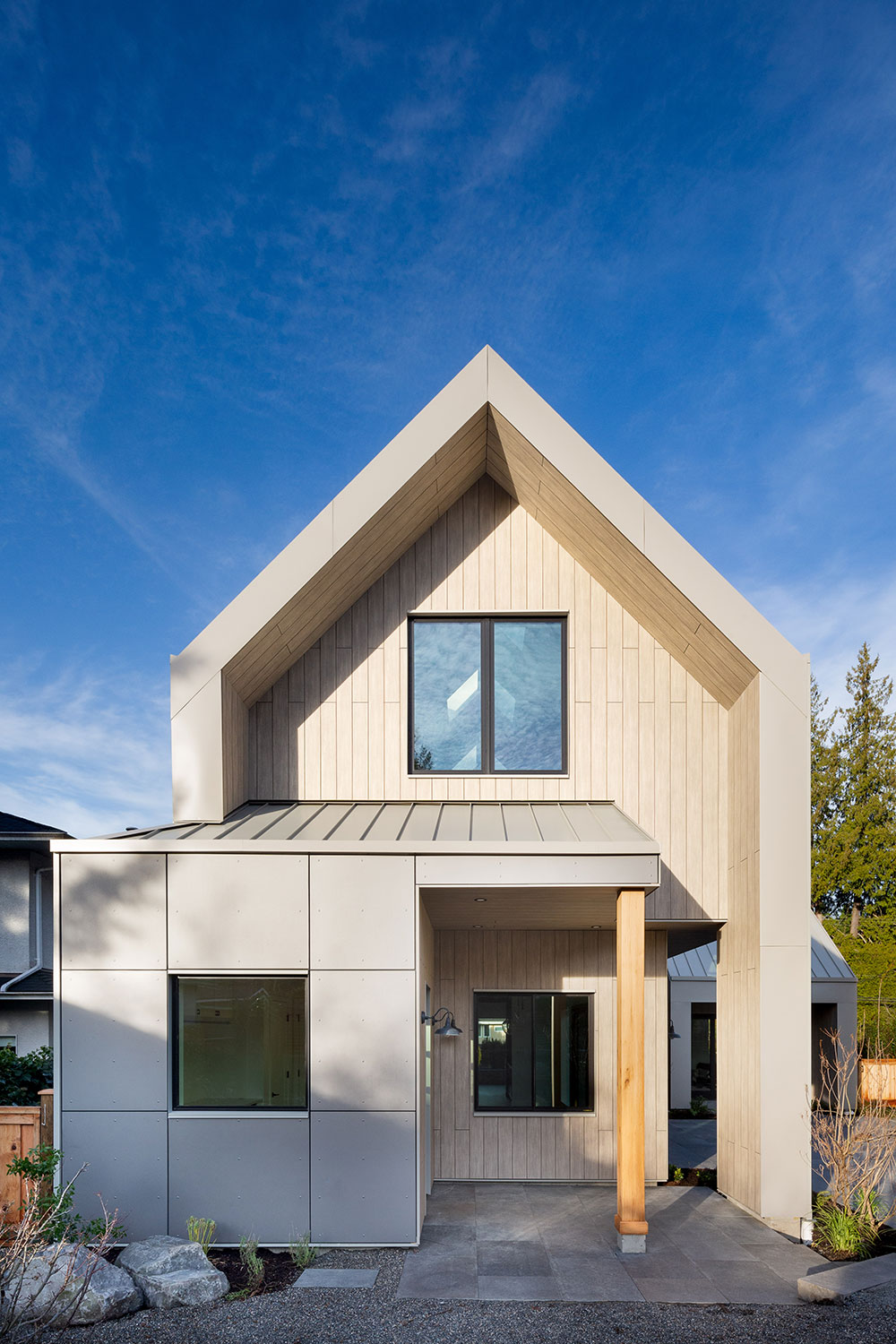
In addition to a large walk-in closet, ensuite with shower and free-standing tub, and 10-foot long skylight wrapping down the wall, the master suite includes a large 7 by 7 foot picture window framing the North Shore Mountains.
The end result of this project is a unique and timeless dwelling that suits a relaxed lifestyle while still showcasing formidable style and taste.
