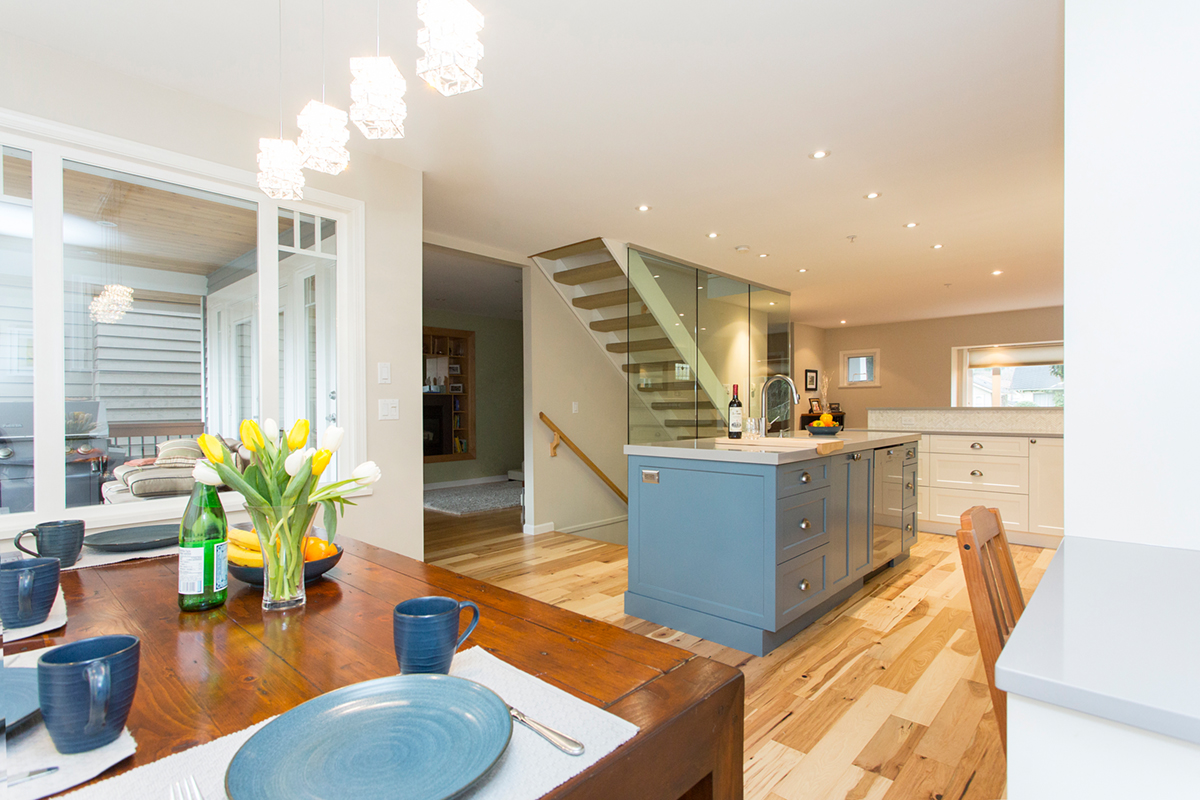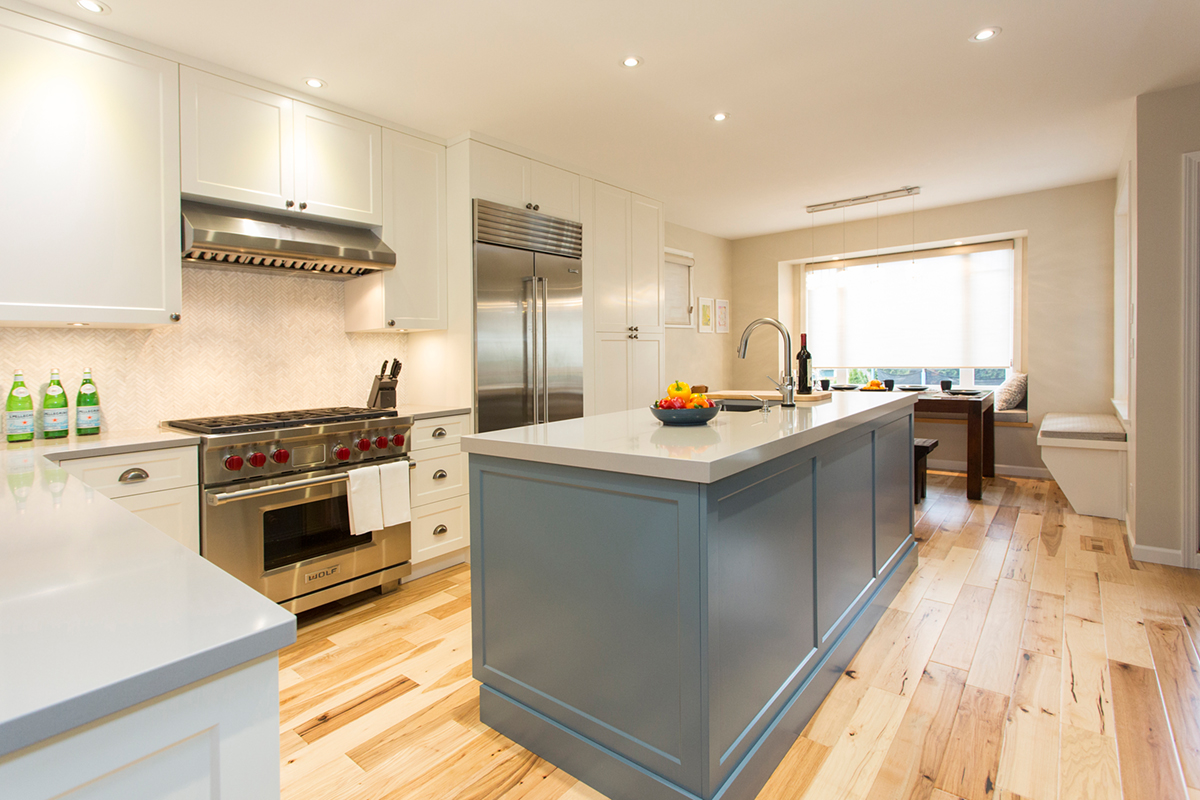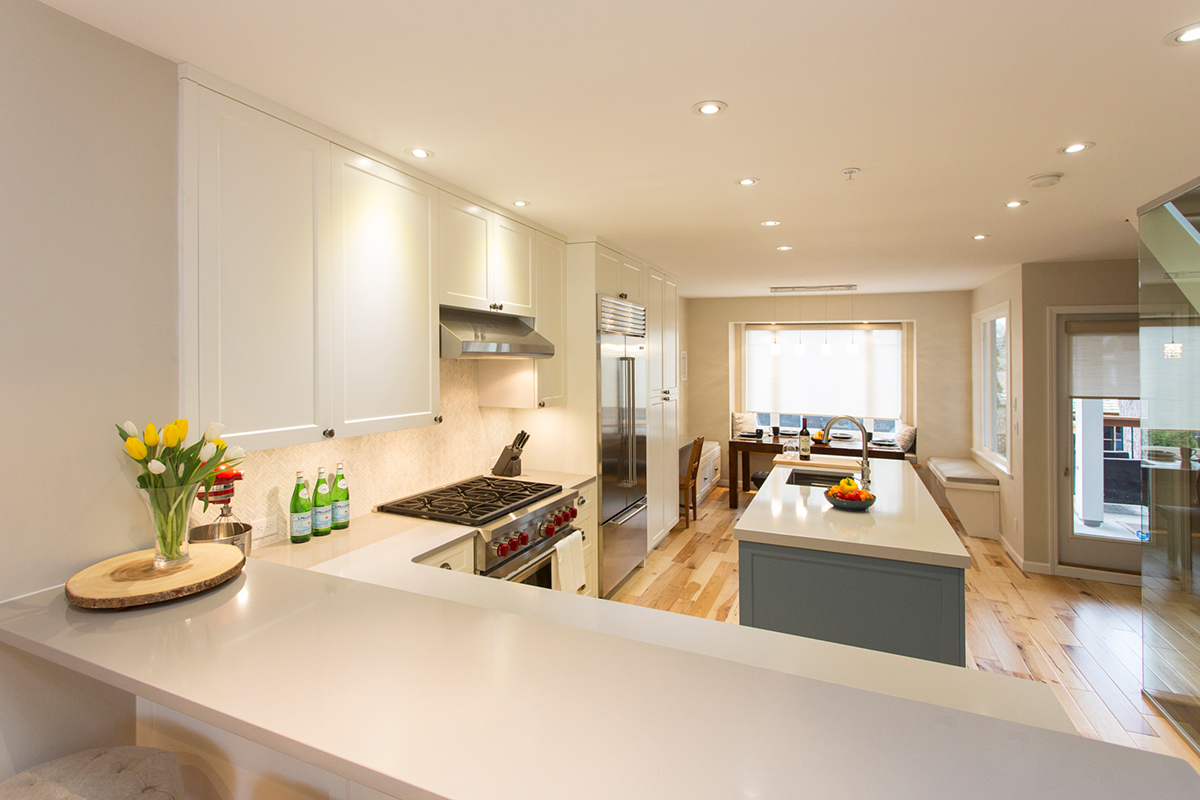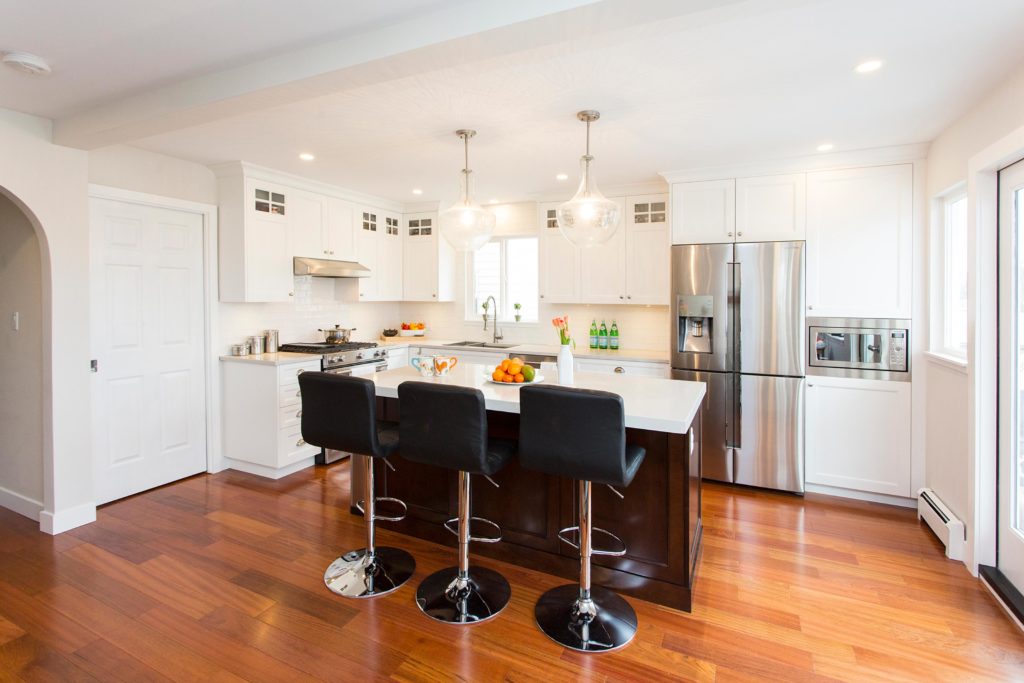This 20-year-old Vancouver home was ready for some serious upgrades—including an open concept kitchen.
This 20-year-old home was in need of some upgrading—specifically the kitchen.
We removed a wall between the kitchen and the living room in order to create an open concept as the client’s goals to have a more functional and useable space for the whole family.
It took some planning, but everything went very smoothly from the very start.
Details such as a built in breakfast nook, study desk, and custom cabinetry were added to elevate the functionality and a floor to ceiling glass wall was added alongside the interior staircase to create more flare and openness on the main floor.
With wood flooring throughout, this once disconnected home of small rooms became an inviting fresh and open space.





