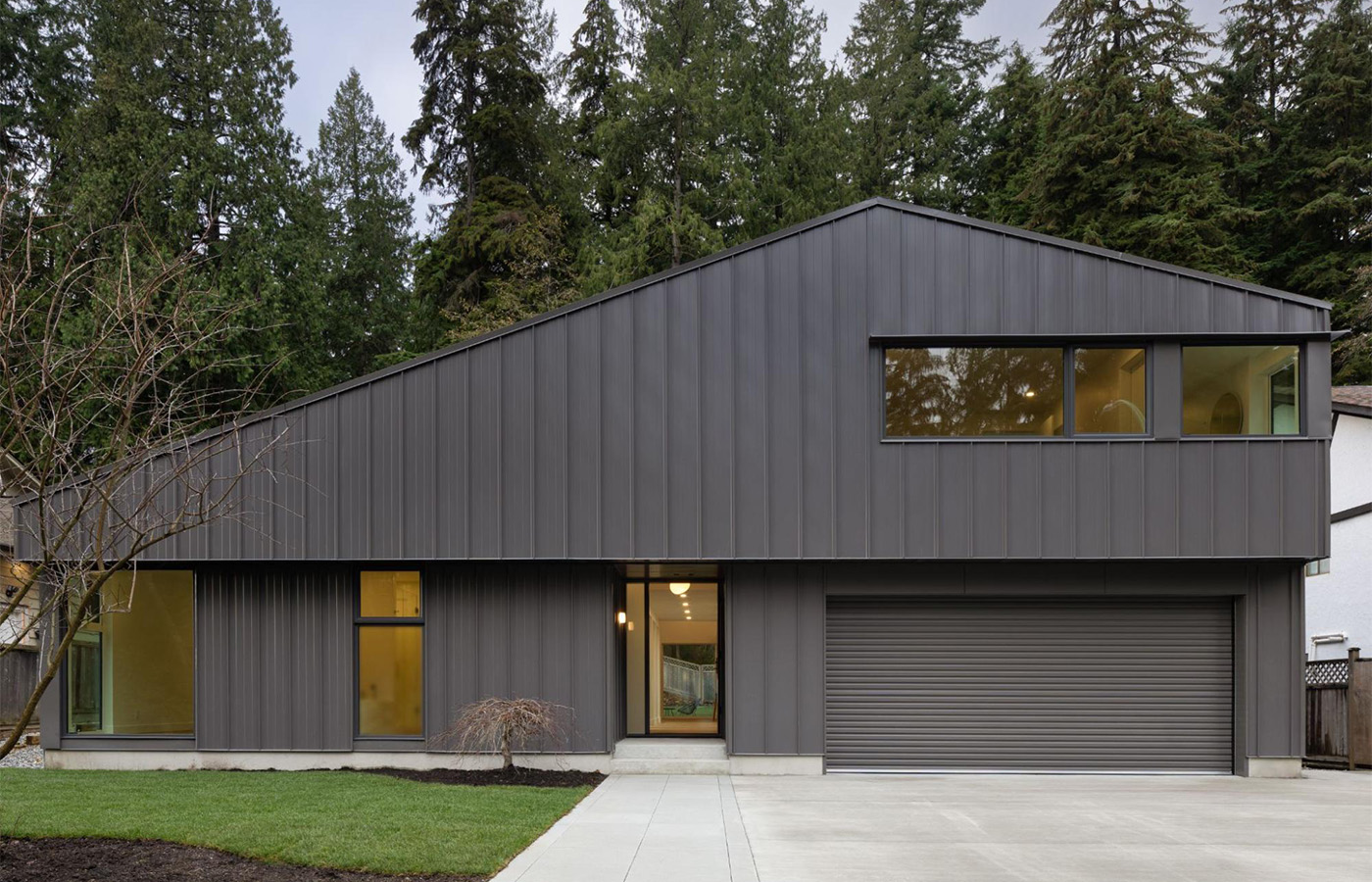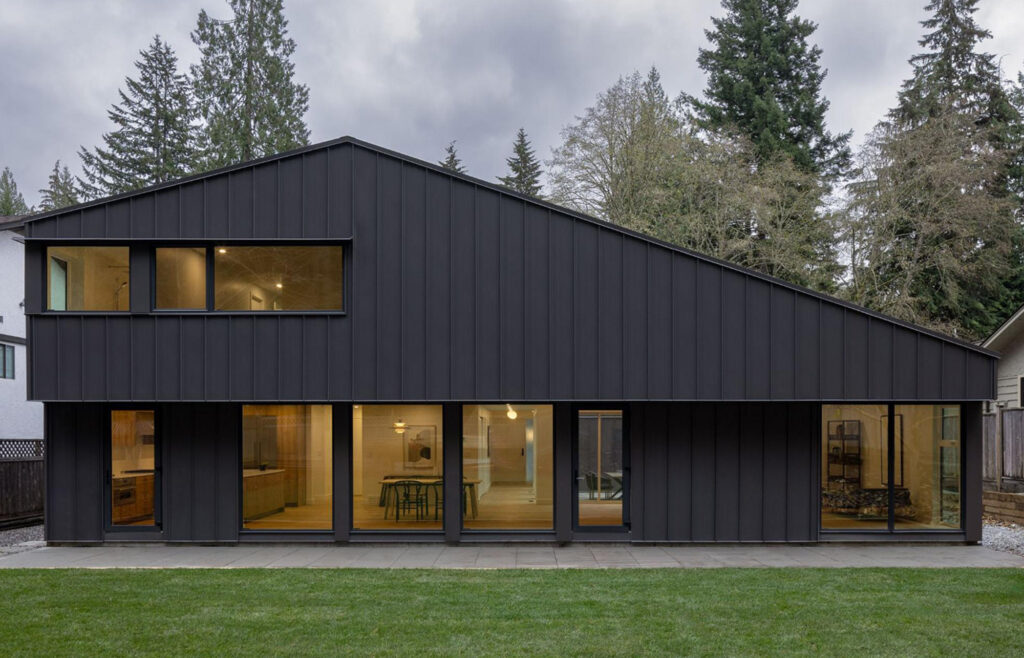
A Design Inspired by Nature
Recognized with the FortisBC Award for Excellence in Energy Efficiency for its commitment to sustainable design, smart energy use and high-performance building practices, The Skyline House sits on a level property surrounded by towering cedars and Douglas firs. Its thoughtful design offers a peaceful connection to nature while responding to the local environment’s practical needs.
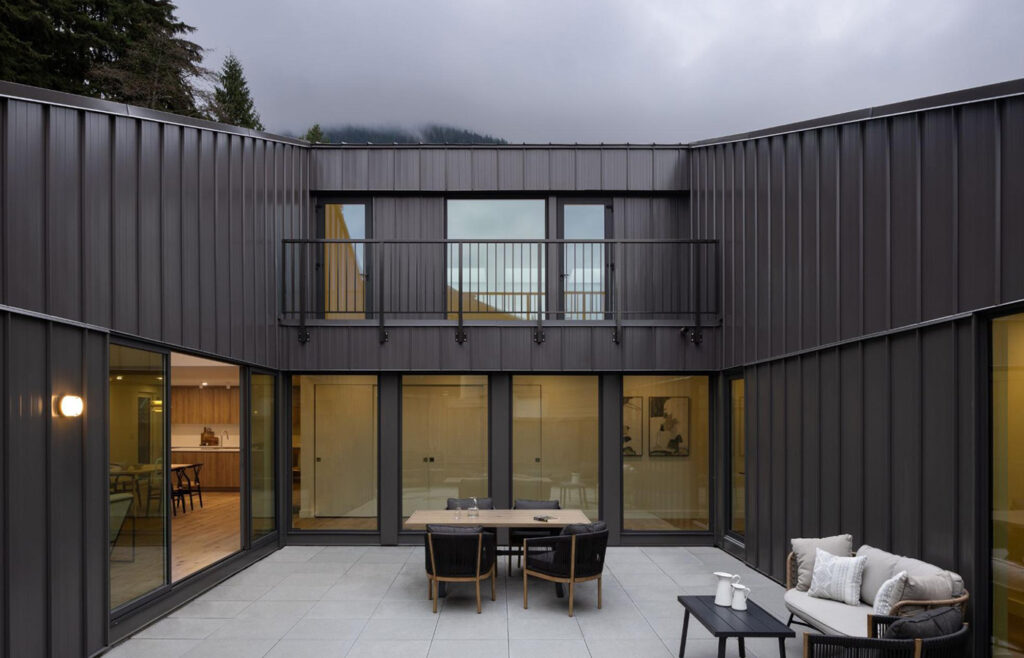
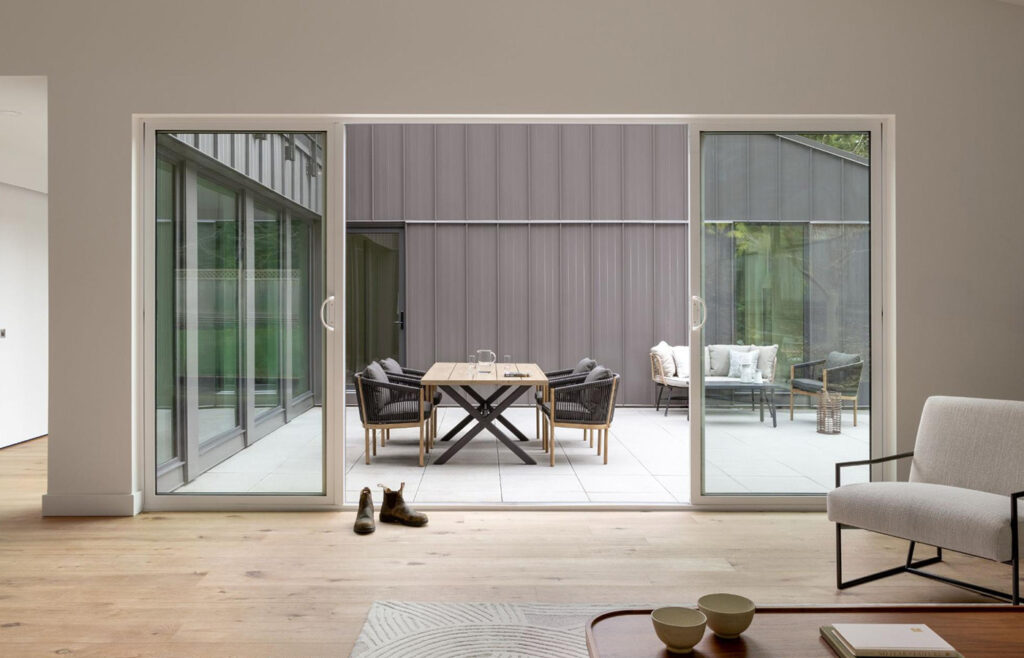
The Courtyard: A Sunlit Sanctuary
At the heart of the home is a carefully designed courtyard that serves multiple purposes:
- Winter Warmth: The courtyard directs precious winter sunlight deep into the living spaces during the short afternoons.
- Summer Escape: It provides a private and sheltered outdoor area for dining and lounging during the warmer months.
This outdoor space functions as an “outdoor room,” adding to the culture, activities, and lifestyle of the home as much as any indoor area.
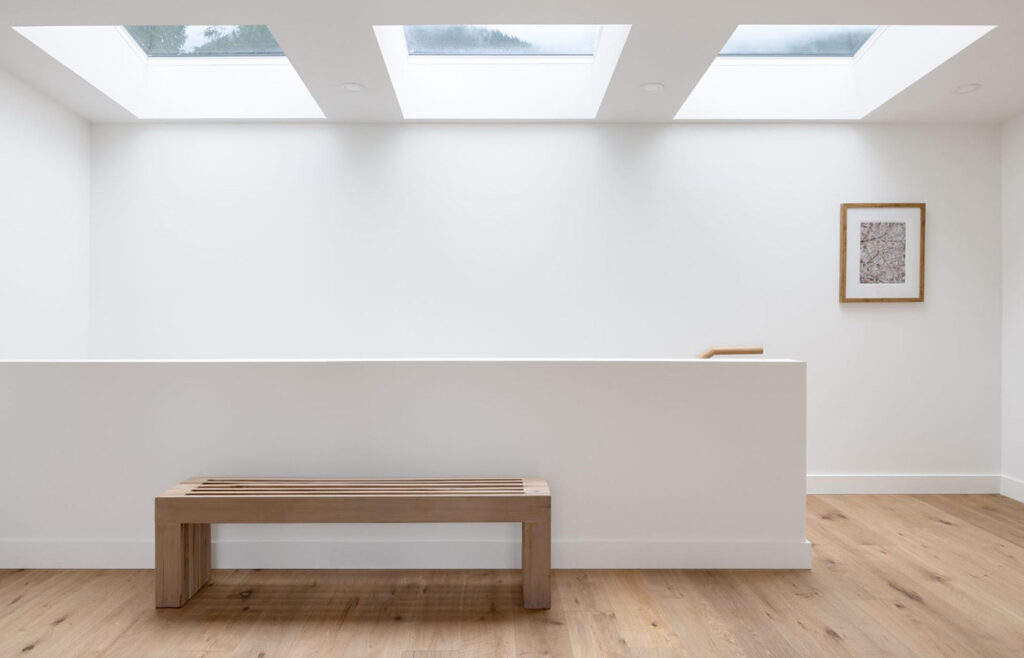
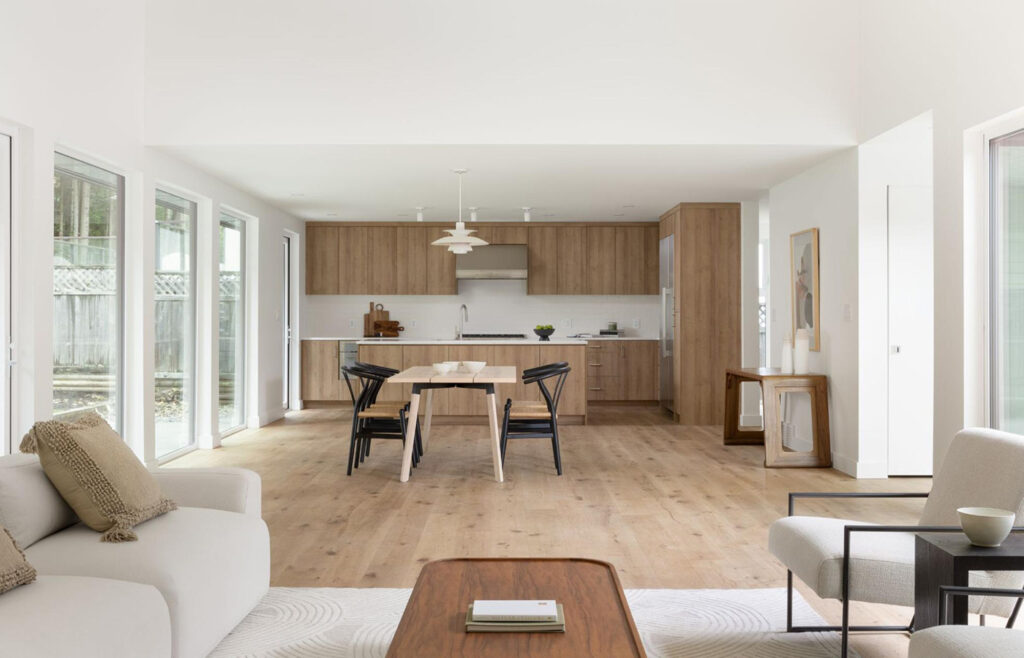
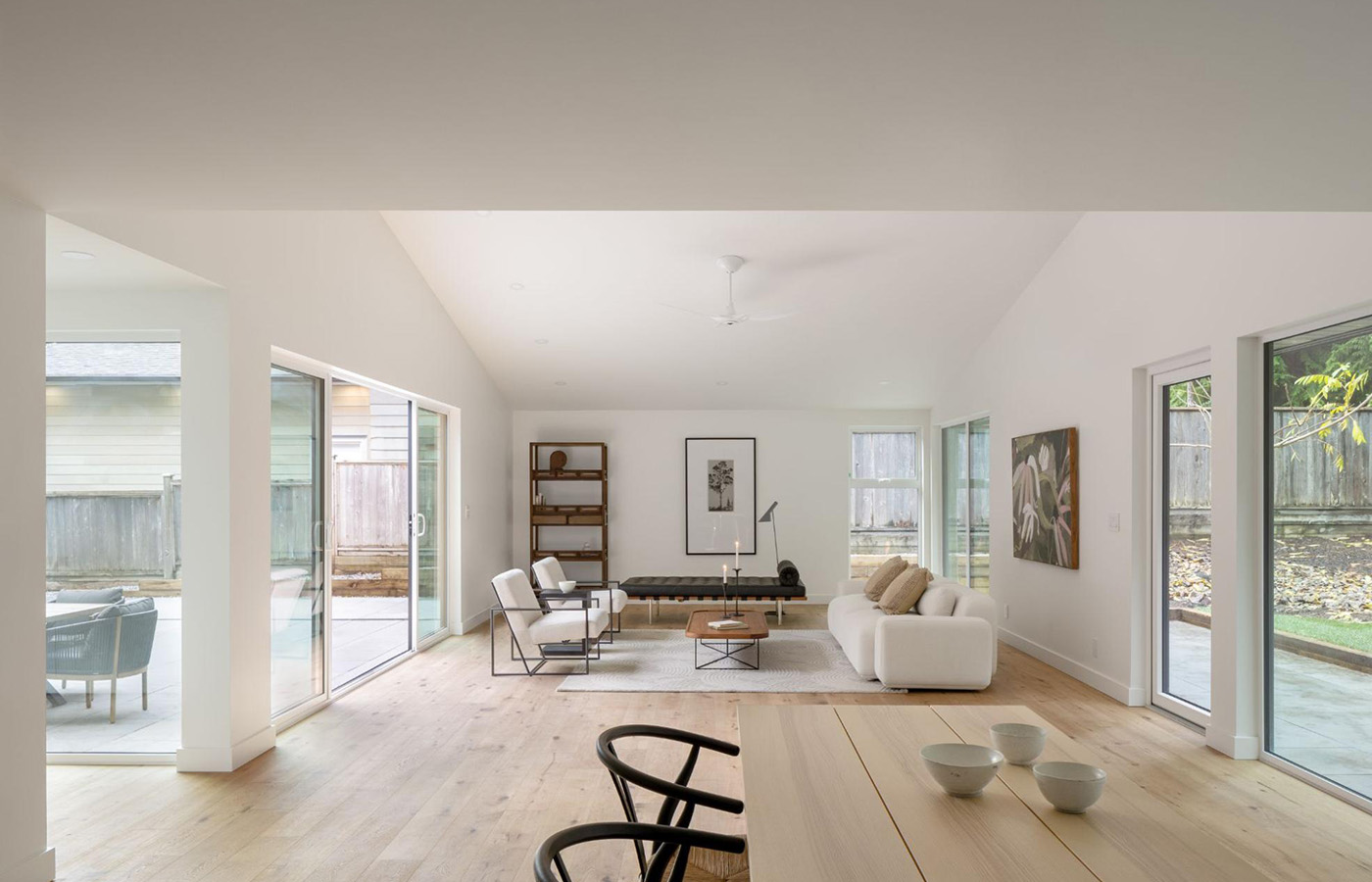
Modern and Efficient Design
Wildfire regulations inspired a non-combustible exterior envelope, featuring standing seam metal roofing and walls in tones that harmonize with the surrounding forest. While the exterior blends with the environment, the interior offers a striking contrast:
- Bright and Inviting: A fusion of white oak and white-painted walls and ceilings creates a light-filled, airy interior.
- Breathtaking Views: The living room is a highlight, with large windows framing the forest on one side and the courtyard on the other, balancing openness and privacy.

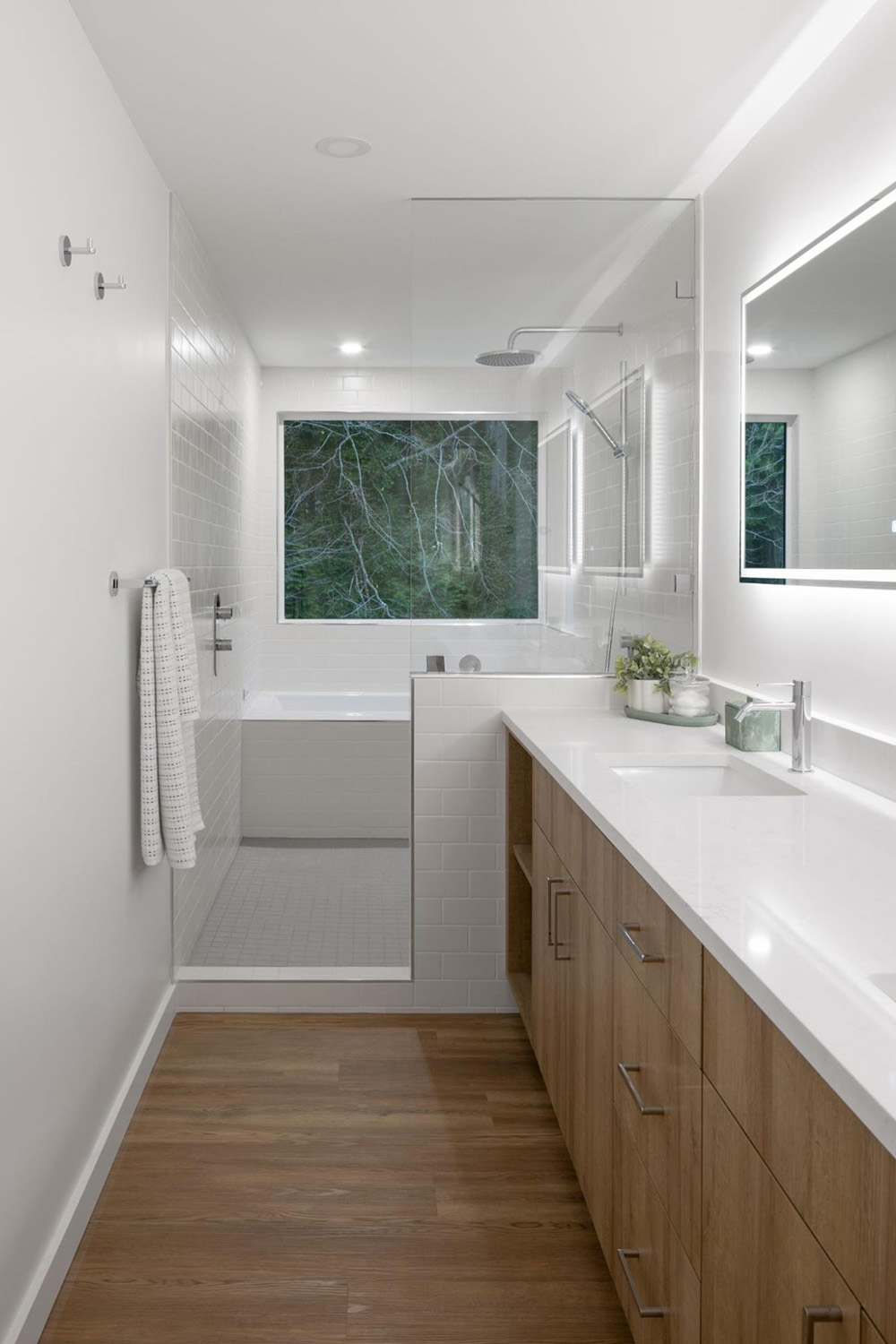
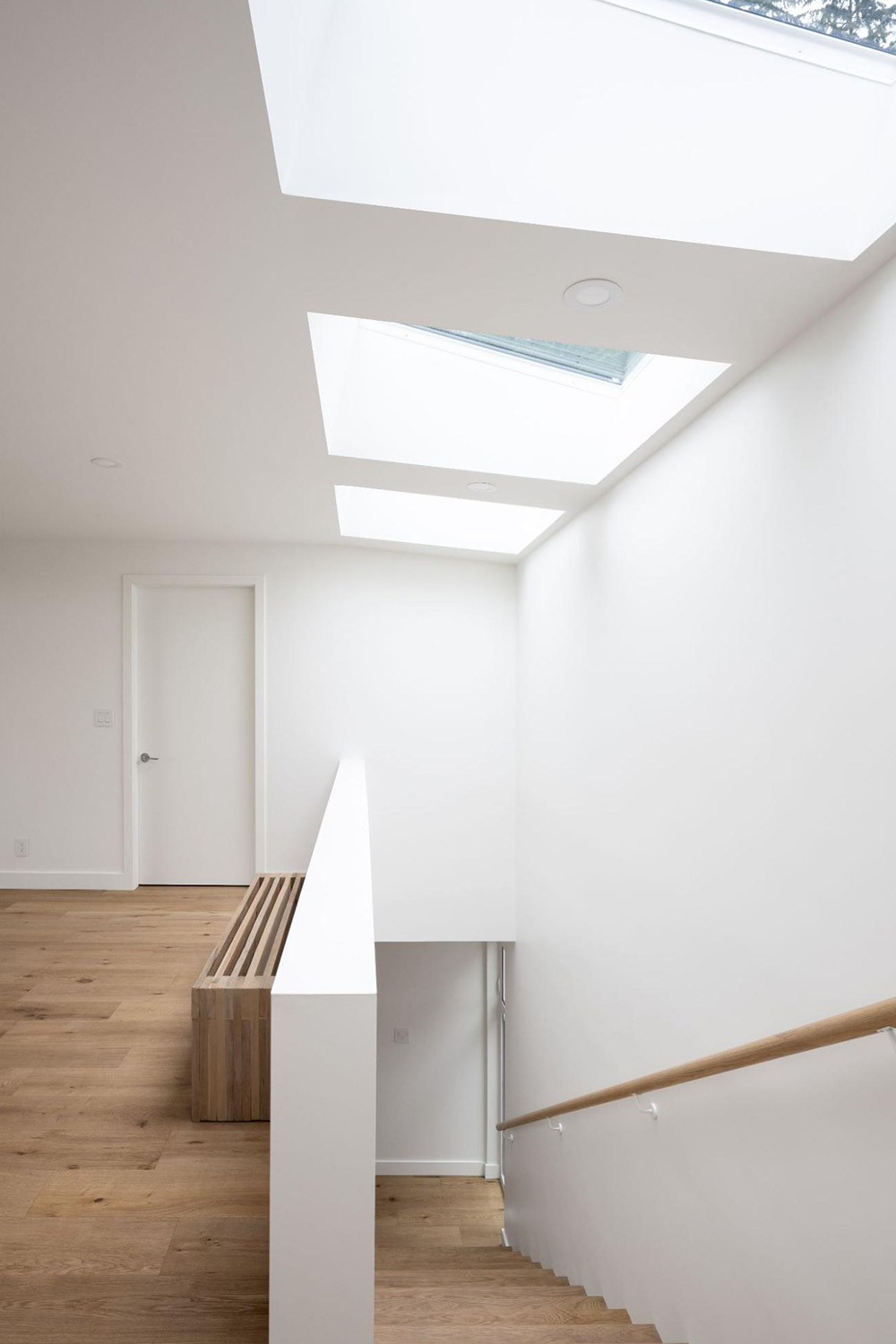
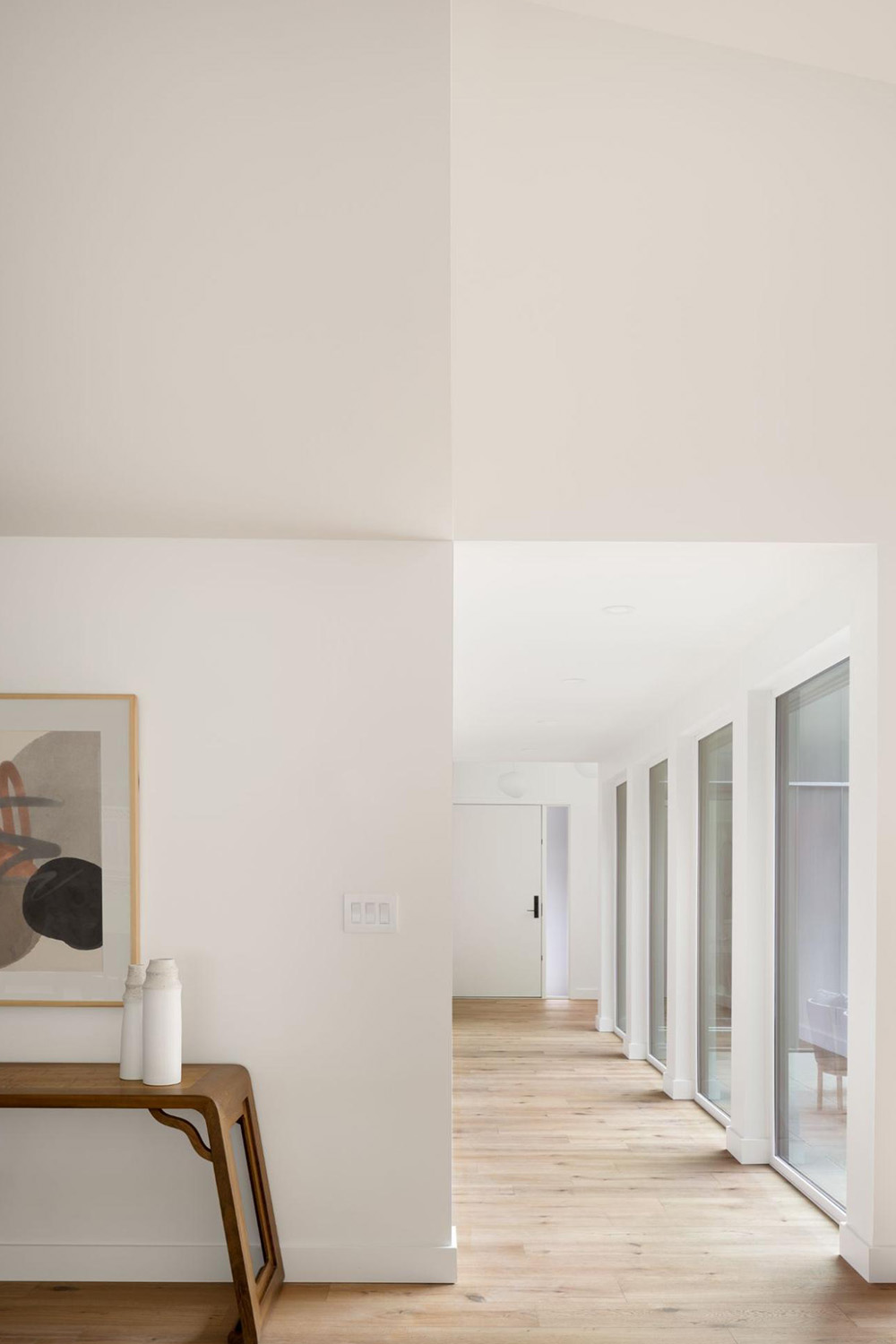
Functional Spaces for Modern Living
- Bedrooms: Located on the second level, the bedrooms are accessible via a staircase lit by three northern-facing skylights, which frame stunning mountain views.
- Budget-Friendly: A modest budget shaped every decision, ensuring cost efficiency without compromising on design quality.
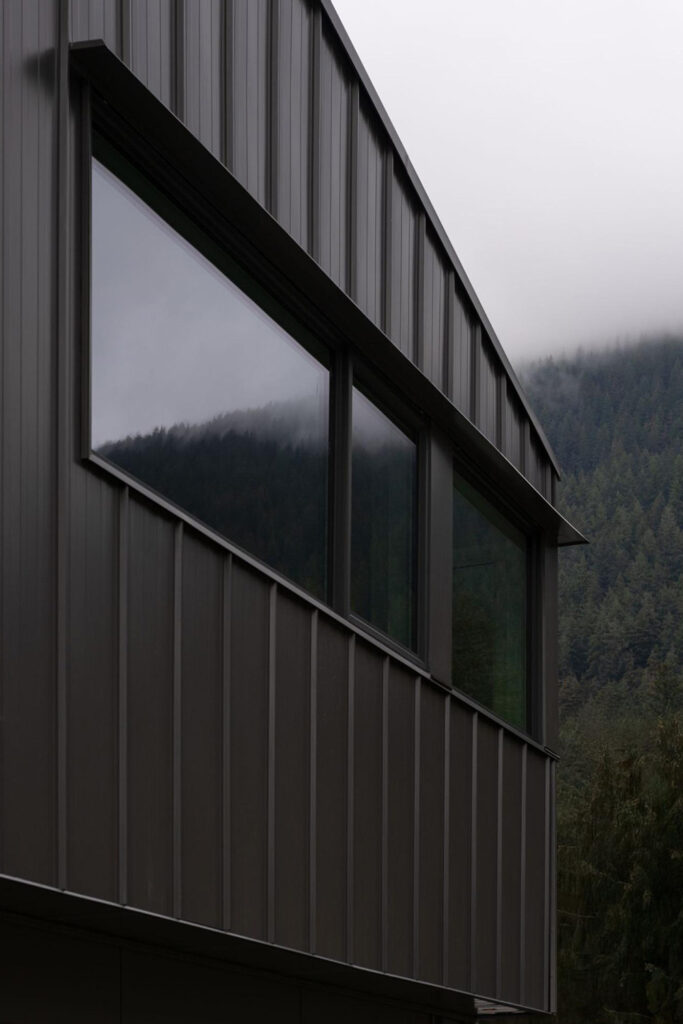
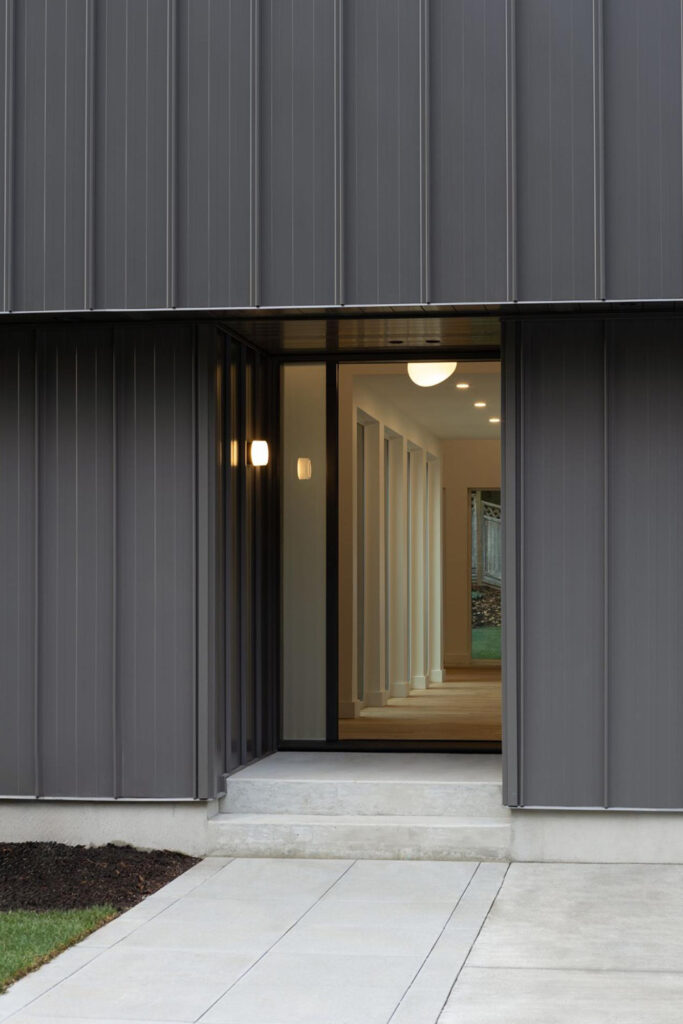
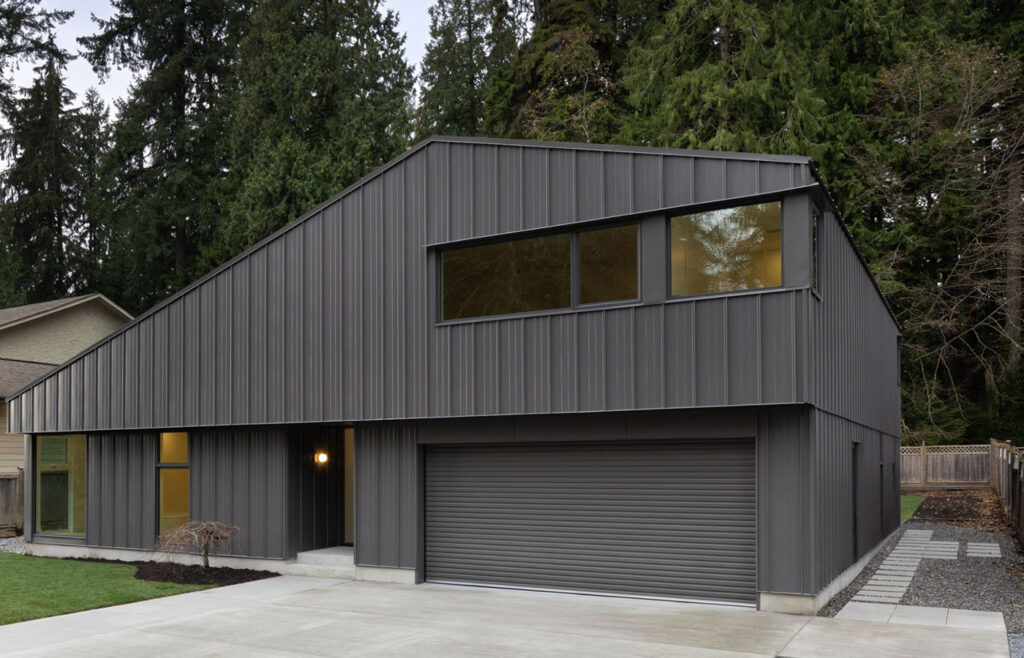
A Harmony of Form and Function
The unique shape of the house reflects the owners’ contemporary lifestyle while adhering to local bylaws and environmental considerations. It’s a space designed for connection—to nature, to light, and to the rhythms of daily life.
