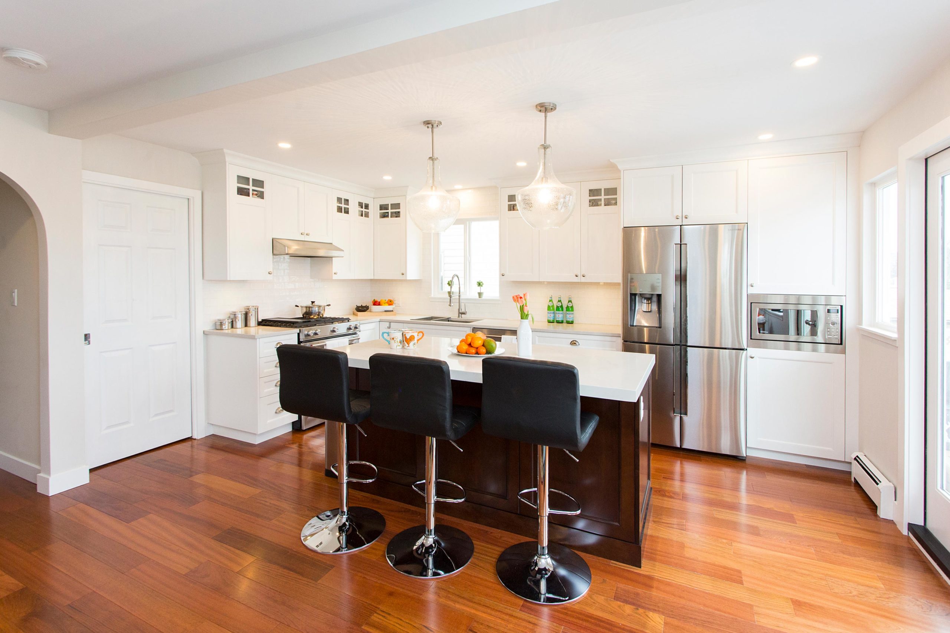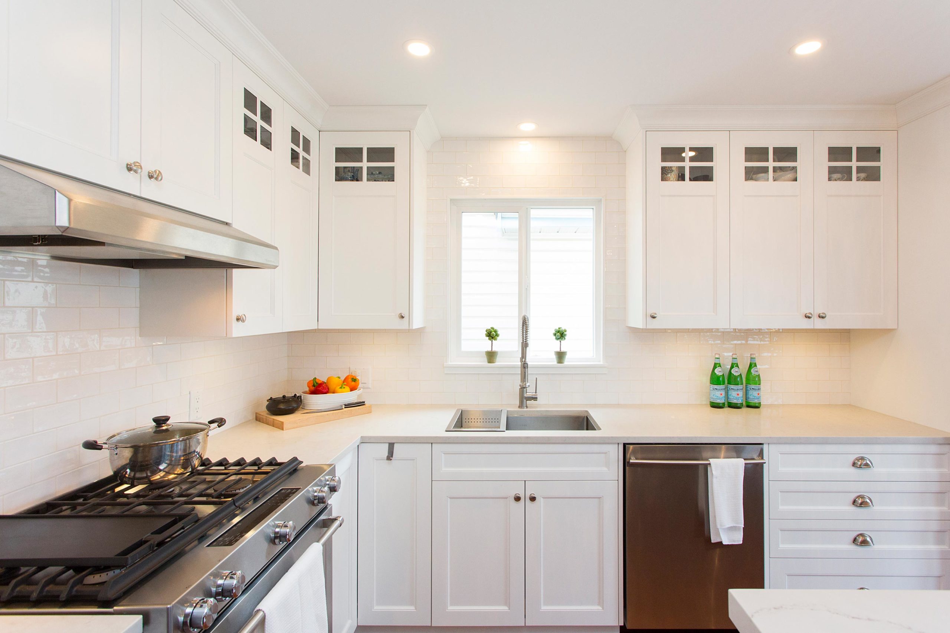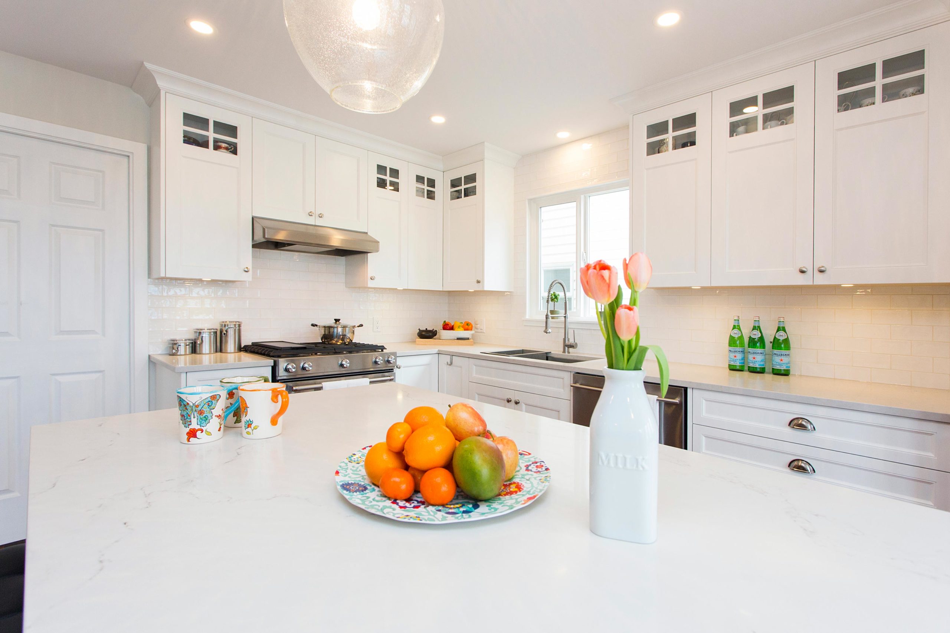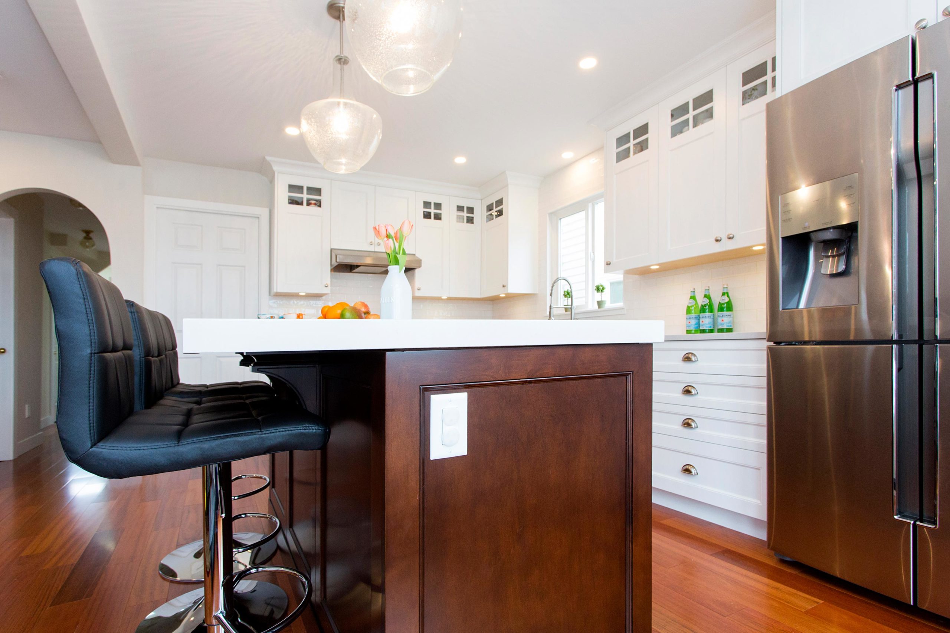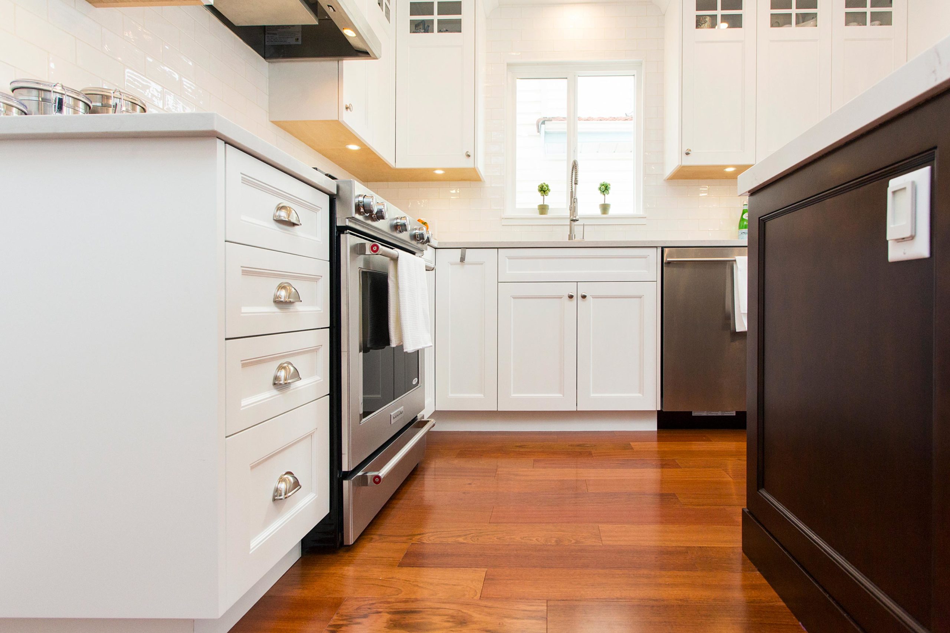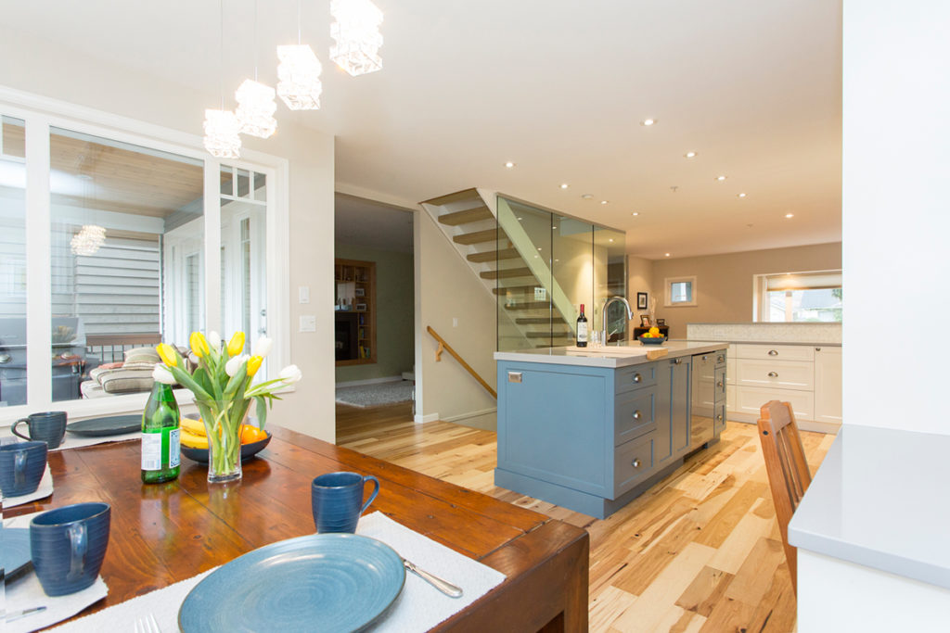Family-Friendly Kitchen Renovation by Kennedy Construction
This comprehensive kitchen renovation project showcases the expertise of Kennedy Construction in transforming a poorly designed space into a functional and inviting area for family gatherings. The renovation not only improved the layout but also enhanced the overall aesthetic, making it a perfect place for daily use and entertaining guests.
By collaborating closely with our in-house design team, we ensured that every detail was meticulously planned and executed. The incorporation of modern fixtures, a dark maple island, and an open flow to the outdoor deck creates a seamless transition between indoor and outdoor living, ideal for family interactions.
Design Process and Collaboration
The design process for this kitchen renovation involved careful planning and collaboration between our clients and our skilled designers. We prioritized understanding the family's needs and preferences to create a space that truly reflects their lifestyle.
Our team utilized advanced design tools to produce detailed permit drawings, lighting plans, and interior layouts. This collaborative approach ensured that the final design not only met functional requirements but also aligned with the family's vision for their dream kitchen.
Before-and-After Transformation
The before-and-after transformation of this kitchen is a testament to the impact of thoughtful renovation. Initially, the space was cramped and poorly laid out, making it difficult for the family to enjoy cooking and dining together.
Post-renovation, the kitchen features an open concept layout that enhances accessibility and flow. The strategic placement of pot lighting and modern appliances has brightened the space, while the addition of hardwood floors and French doors provides an inviting atmosphere that connects the kitchen to the expansive deck.
Client Testimonials and Satisfaction
Client satisfaction is at the core of what we do at Kennedy Construction. After completing the family-friendly kitchen renovation, we received enthusiastic feedback from the homeowners who expressed their delight with the new space.
They particularly appreciated the attention to detail and the seamless execution of the project, which not only met but exceeded their expectations. Testimonials like these highlight our commitment to quality and customer service, reinforcing our reputation as a trusted renovation partner in Vancouver.
